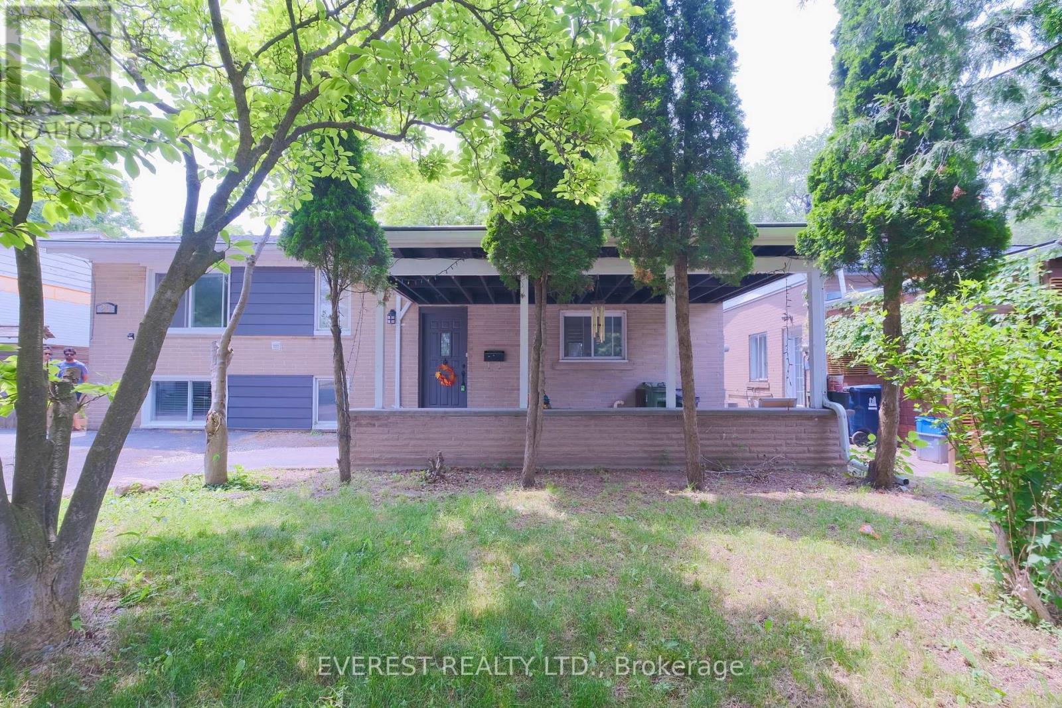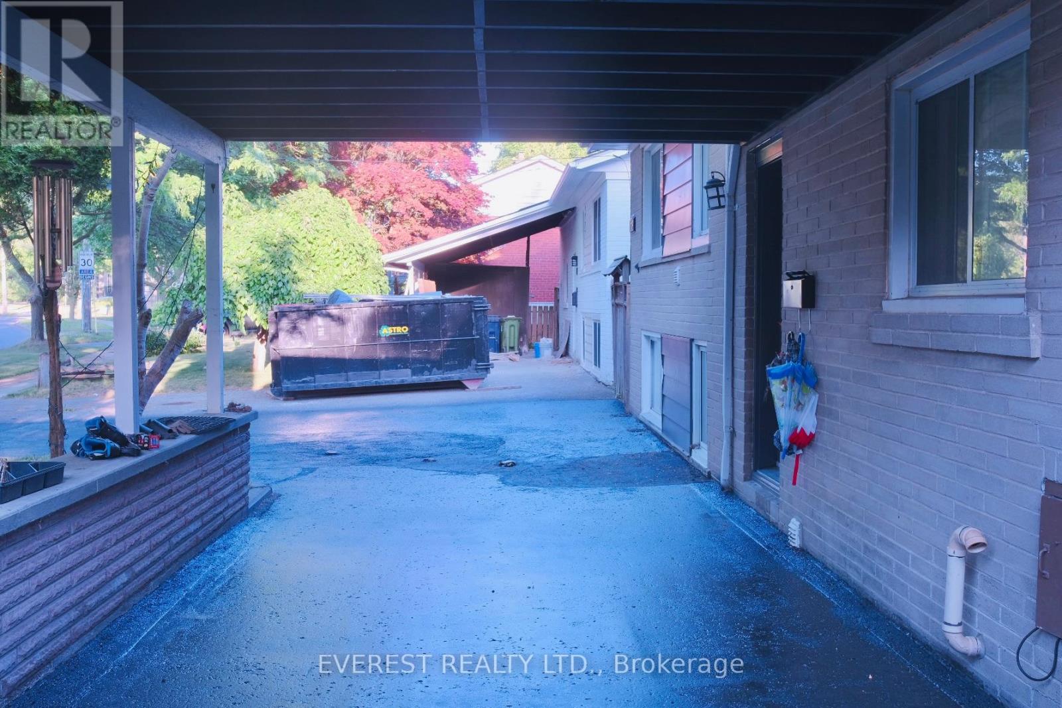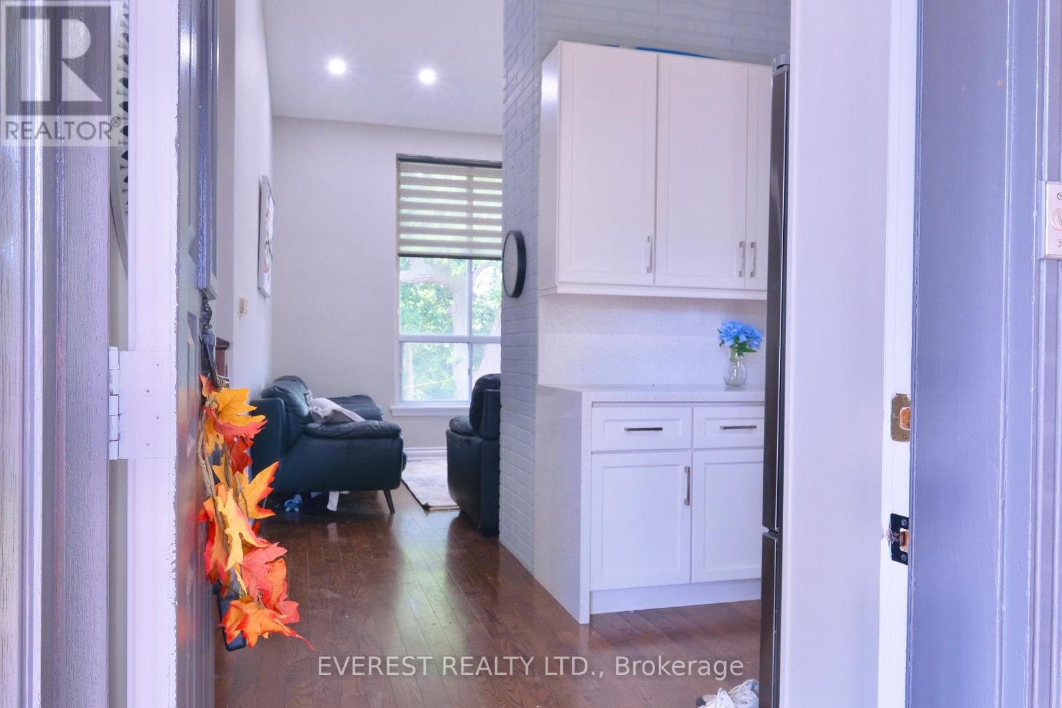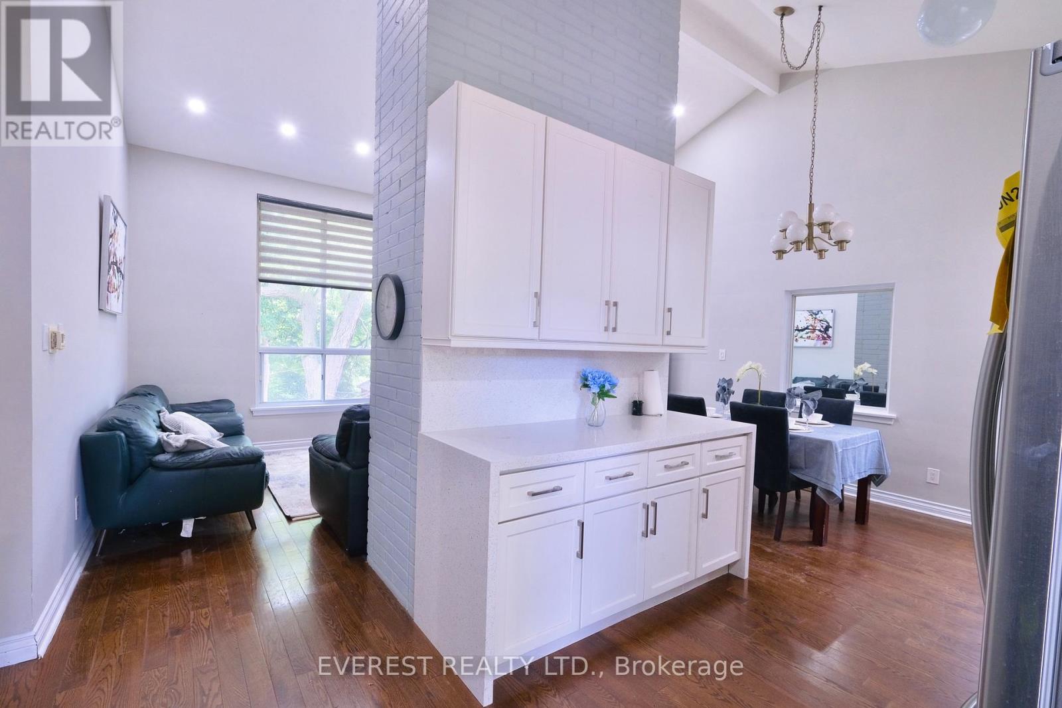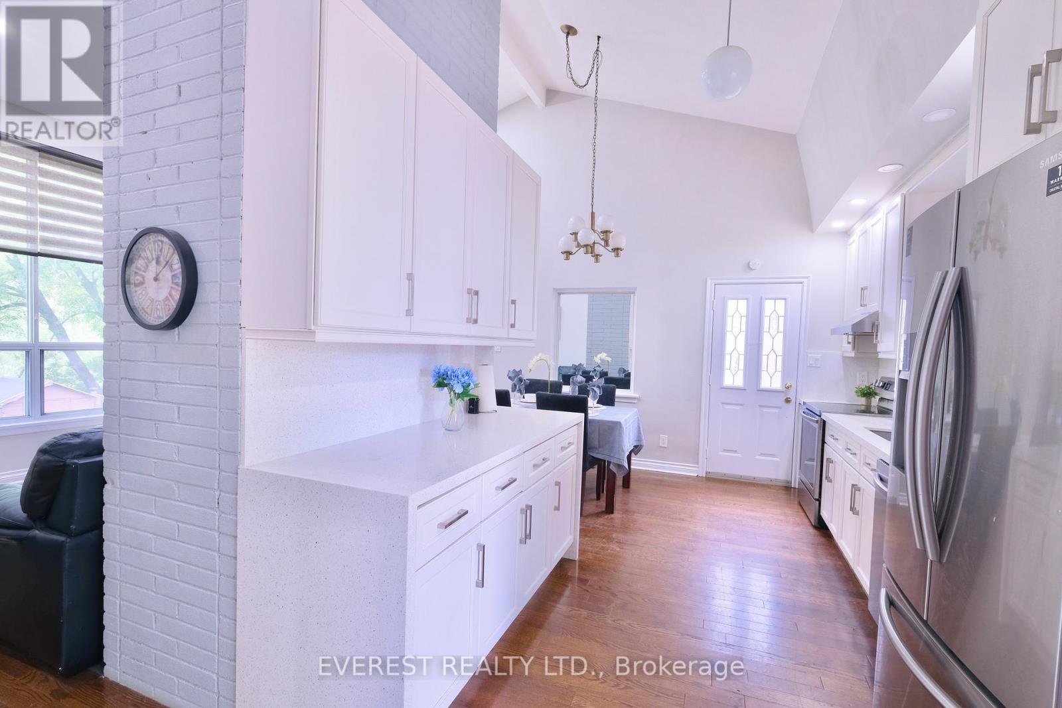25 Benleigh Drive Toronto, Ontario M1H 1J1
$999,000
Rarely Offered Ravine Lot! Beautifully Updated 4-Level Side split Featuring 4 Bedrooms, 2 Baths, 2 Kitchens, 2 Washers/Dryers, 2 Fireplaces & 2 Walkouts! Maplewood Kitchen W/ Quartz Counters & SS Appliances. Vaulted Ceilings, Skylight, Gleaming Hardwood Floors & Fresh Paint. Huge 50x111 Ft Lot With Backyard Decks Overlooking Nature. Live In A 2 Bedroom Space And Lease Another 2 Rooms Or Live In A 3-Bedroom Space And Lease 1 Room, Or Have The Whole House To Yourself Enjoying The Ravine Facing Backyard. Conveniently Situated In Proximity to TTC, Less Than 5 mins Drive TO STC, Cedarbrae Mall & Highway 401. Few Steps To Schools, Scarborough General Hospital & Upcoming Subway Station At Lawrence/McCowan! This Exceptional Property Offers A Unique Blend Of Comfort And Convenience. Take Prompt Action To Avoid Missing This Outstanding Opportunity And Schedule A Viewing. (id:60365)
Property Details
| MLS® Number | E12247996 |
| Property Type | Single Family |
| Community Name | Woburn |
| EquipmentType | Water Heater, Furnace |
| Features | Carpet Free, In-law Suite |
| ParkingSpaceTotal | 4 |
| RentalEquipmentType | Water Heater, Furnace |
Building
| BathroomTotal | 2 |
| BedroomsAboveGround | 4 |
| BedroomsTotal | 4 |
| Appliances | All, Dishwasher, Dryer, Two Stoves, Window Coverings, Two Refrigerators |
| BasementDevelopment | Finished |
| BasementFeatures | Separate Entrance, Walk Out |
| BasementType | N/a (finished) |
| ConstructionStyleAttachment | Detached |
| ConstructionStyleSplitLevel | Sidesplit |
| CoolingType | Central Air Conditioning |
| ExteriorFinish | Brick |
| FireplacePresent | Yes |
| FlooringType | Hardwood |
| FoundationType | Concrete |
| HeatingFuel | Natural Gas |
| HeatingType | Forced Air |
| SizeInterior | 1100 - 1500 Sqft |
| Type | House |
| UtilityWater | Municipal Water |
Parking
| Carport | |
| No Garage |
Land
| Acreage | No |
| Sewer | Sanitary Sewer |
| SizeDepth | 111 Ft |
| SizeFrontage | 50 Ft |
| SizeIrregular | 50 X 111 Ft |
| SizeTotalText | 50 X 111 Ft |
Rooms
| Level | Type | Length | Width | Dimensions |
|---|---|---|---|---|
| Lower Level | Bedroom 3 | 2.63 m | 3.44 m | 2.63 m x 3.44 m |
| Lower Level | Bedroom 4 | 4.55 m | 3.45 m | 4.55 m x 3.45 m |
| Main Level | Living Room | 5.77 m | 4.18 m | 5.77 m x 4.18 m |
| Main Level | Kitchen | 4 m | 2.88 m | 4 m x 2.88 m |
| Upper Level | Primary Bedroom | 5.1 m | 3.44 m | 5.1 m x 3.44 m |
| Upper Level | Bedroom 2 | 2.63 m | 3.44 m | 2.63 m x 3.44 m |
| Ground Level | Family Room | 5.77 m | 3.28 m | 5.77 m x 3.28 m |
| Ground Level | Kitchen | 4.09 m | 5.68 m | 4.09 m x 5.68 m |
https://www.realtor.ca/real-estate/28526818/25-benleigh-drive-toronto-woburn-woburn
Lok Doranga
Broker
735 Twain Ave #2
Mississauga, Ontario L5W 1X1
Bidur K C
Salesperson
735 Twain Ave #2
Mississauga, Ontario L5W 1X1

