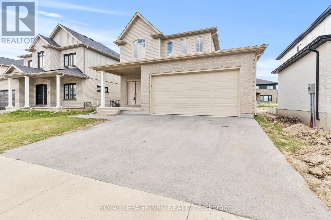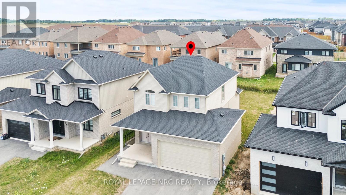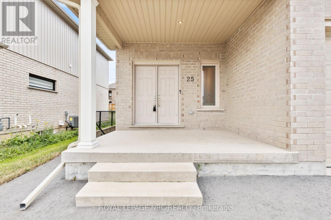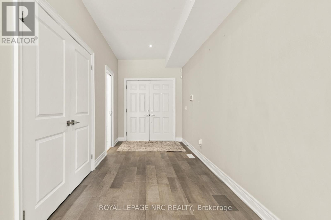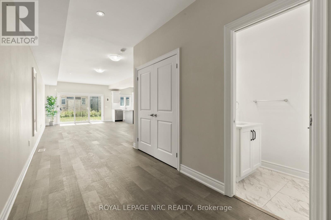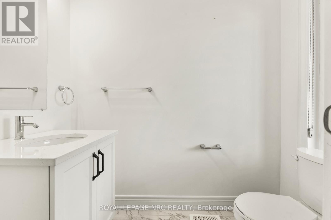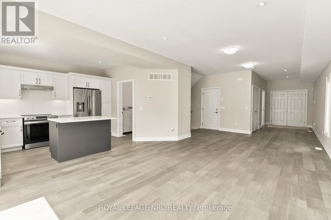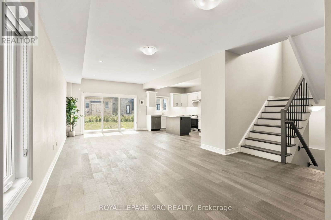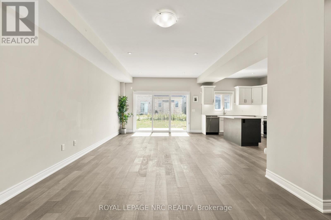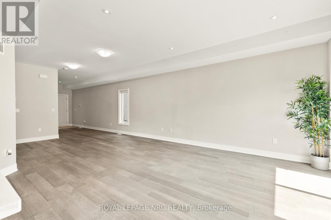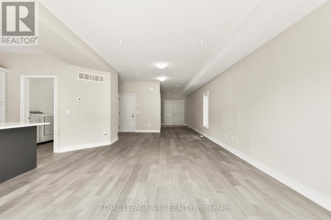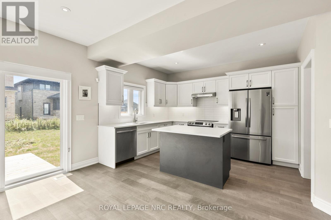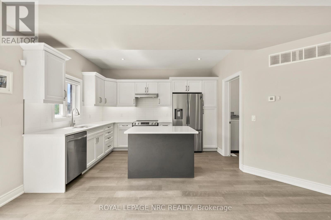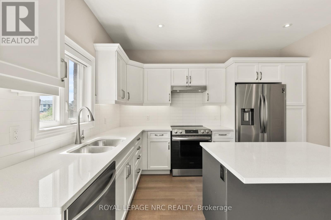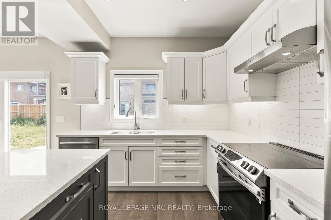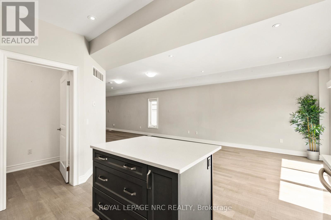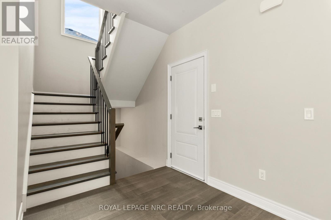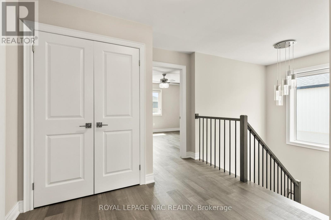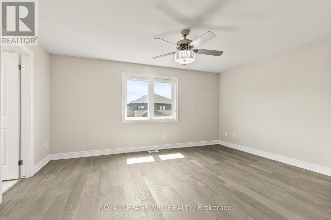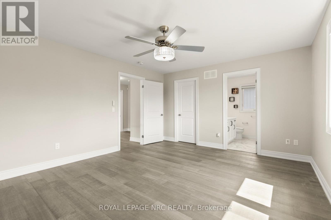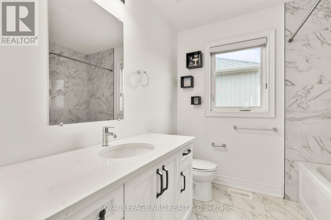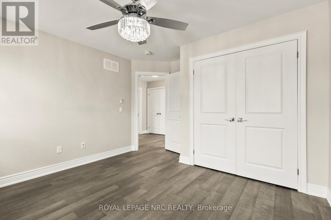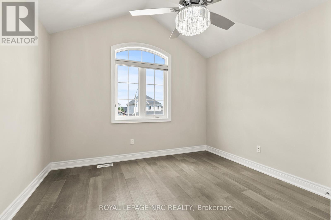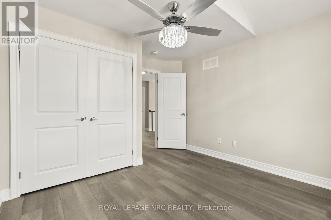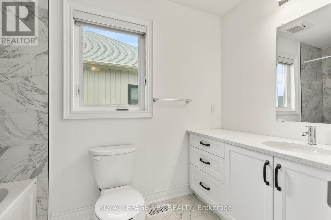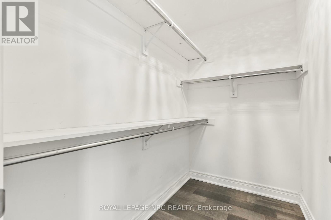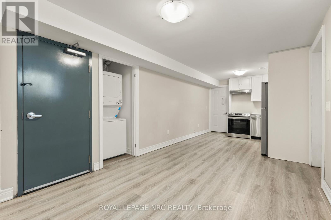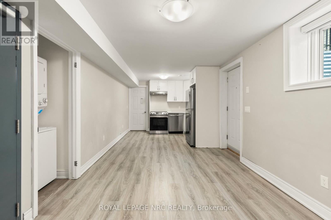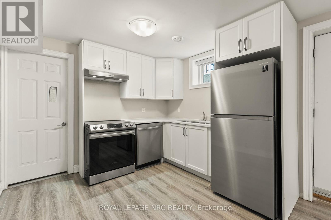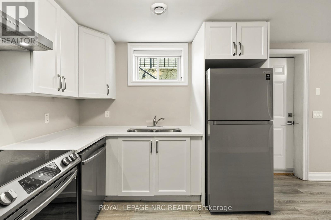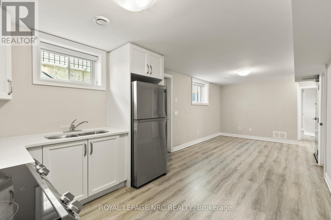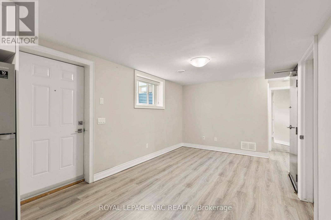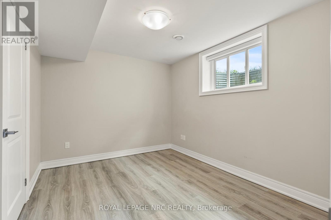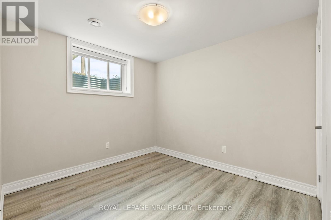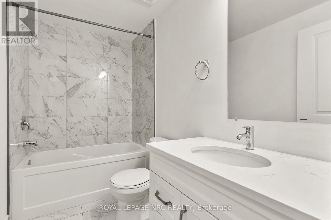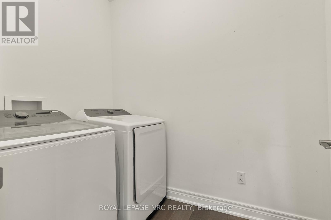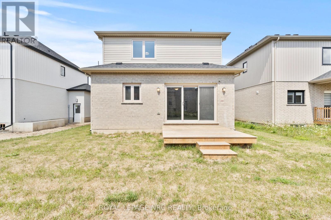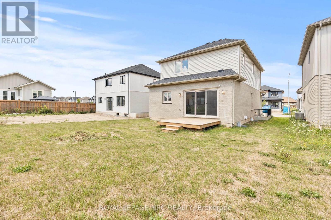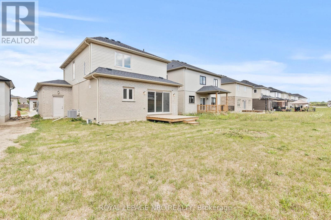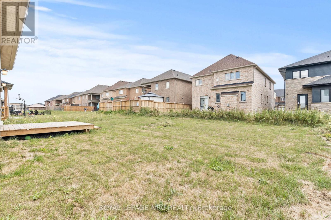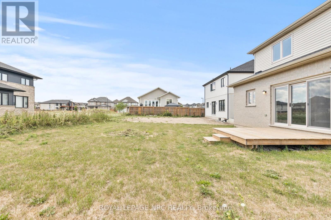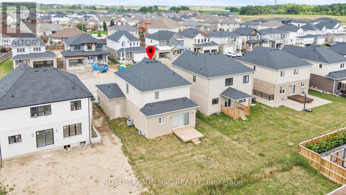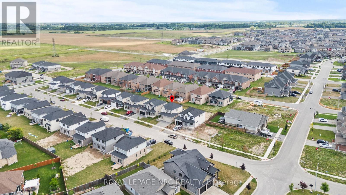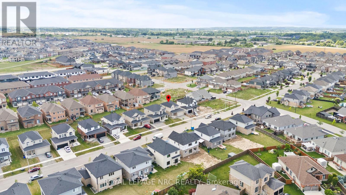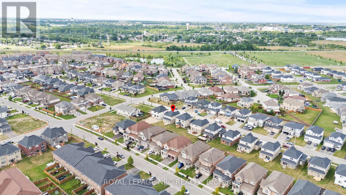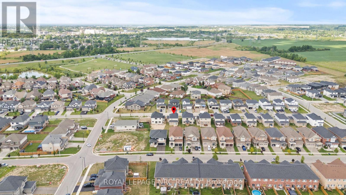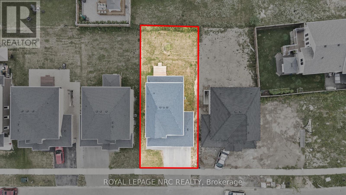25 Autumn Avenue Thorold, Ontario L2V 0H2
$849,900
Experience the best of suburban living in this beautifully designed detached home located in Thorold's sought-after Rolling Hills neighbourhood. A covered porch and double-door entry welcome you into a bright, open-concept main floor where living, dining, and cooking blend seamlessly. The upgraded kitchen features quartz countertops, modern cabinetry, and stainless steel appliances, while oversized patio doors off the dining area open to a 10x10 deck and a spacious backyard-perfect for barbecues and outdoor gatherings. Upstairs, you'll find three generously sized bedrooms, each with ample closet space. The primary suite offers a large walk-in closet and a private 4-piece ensuite bath. The builder-finished lower level includes a legal basement apartment in the City of Thorold, offering exceptional versatility and income potential. With its own separate entrance, two additional bedrooms, a full bath, a second kitchen with quartz counters, and a large living area, this space is ideal for rental income, multigenerational living, or an in-law suite. Quality finishes are found throughout, including an oak staircase, luxury vinyl flooring, custom blinds, quartz bathroom surfaces, and upgraded light fixtures. The attached garage provides inside entry for everyday convenience. Located minutes from Brock University, Niagara College, parks, shopping, and highway access, this home is perfect for families, investors, or commuters. With five bedrooms, four bathrooms, and a fully finished legal basement apartment, this home offers comfort, flexibility, and opportunity in one of Thorold's most desirable communities. Book your private showing today and experience the possibilities this exceptional property has to offer! (id:60365)
Property Details
| MLS® Number | X12371360 |
| Property Type | Single Family |
| Community Name | 560 - Rolling Meadows |
| Features | In-law Suite |
| ParkingSpaceTotal | 4 |
Building
| BathroomTotal | 4 |
| BedroomsAboveGround | 3 |
| BedroomsBelowGround | 2 |
| BedroomsTotal | 5 |
| Age | 0 To 5 Years |
| Appliances | Garage Door Opener Remote(s), Water Heater, Dishwasher, Dryer, Range, Window Coverings, Two Refrigerators |
| BasementDevelopment | Finished |
| BasementFeatures | Separate Entrance |
| BasementType | N/a (finished) |
| ConstructionStyleAttachment | Detached |
| CoolingType | Central Air Conditioning |
| ExteriorFinish | Brick, Vinyl Siding |
| FoundationType | Concrete |
| HeatingFuel | Natural Gas |
| HeatingType | Forced Air |
| StoriesTotal | 2 |
| SizeInterior | 1500 - 2000 Sqft |
| Type | House |
| UtilityWater | Municipal Water |
Parking
| Attached Garage | |
| Garage |
Land
| Acreage | No |
| Sewer | Sanitary Sewer |
| SizeDepth | 110 Ft |
| SizeFrontage | 45 Ft ,2 In |
| SizeIrregular | 45.2 X 110 Ft |
| SizeTotalText | 45.2 X 110 Ft |
| ZoningDescription | R1a |
Greg Balanoff
Salesperson
35 Maywood Ave
St. Catharines, Ontario L2R 1C5

