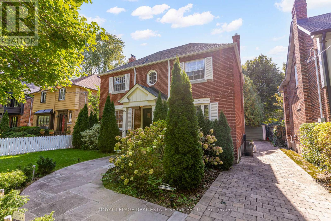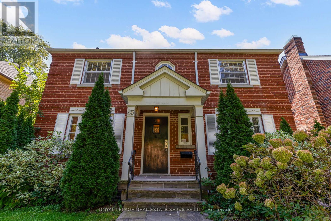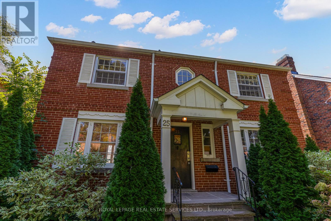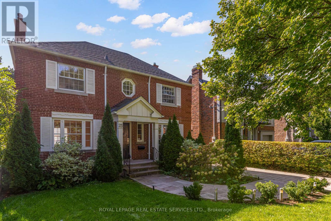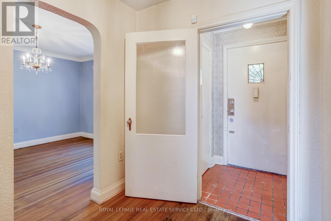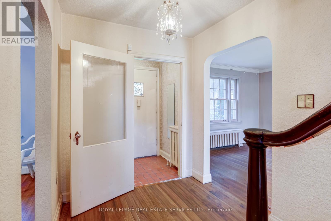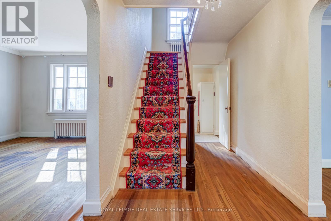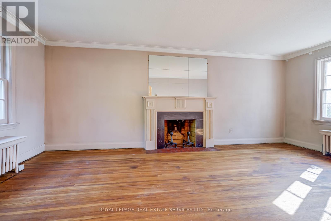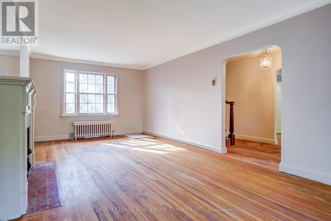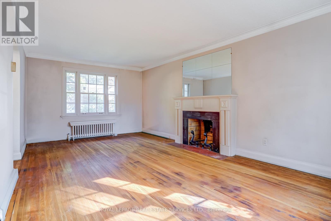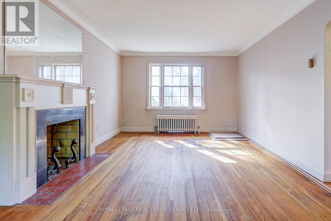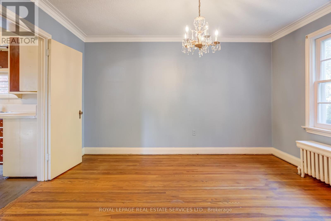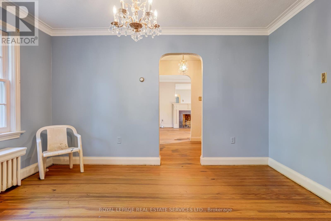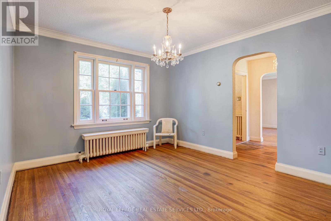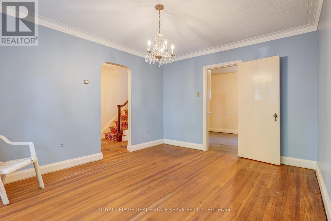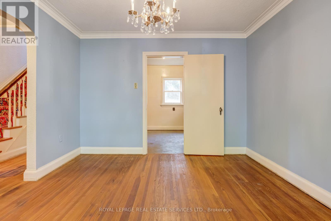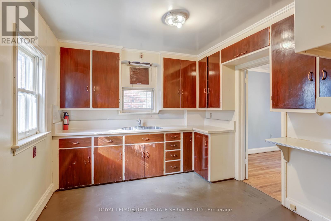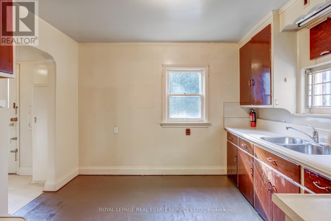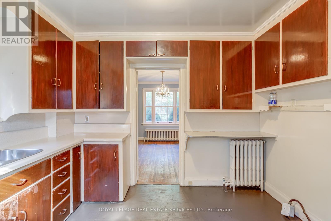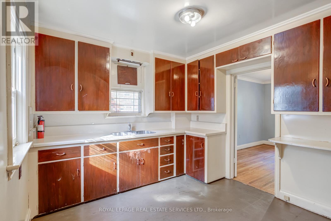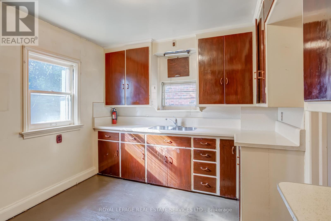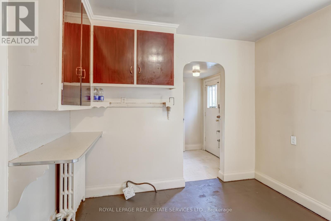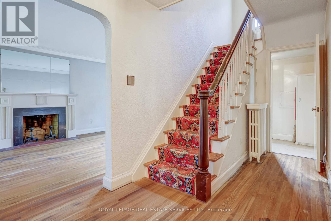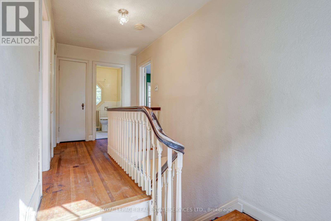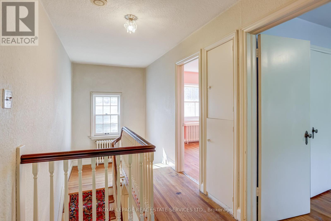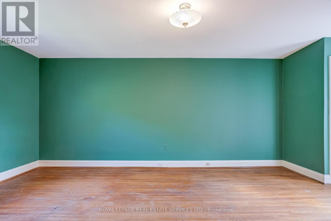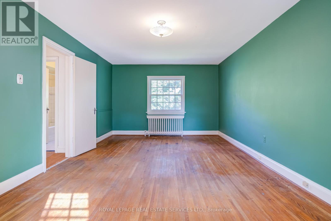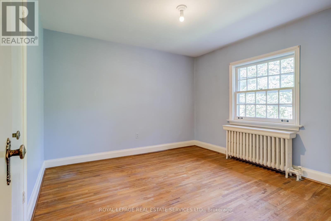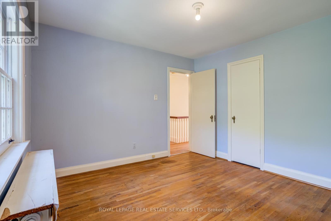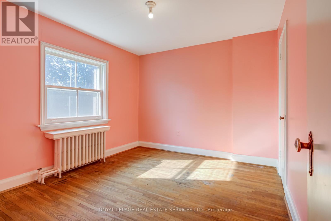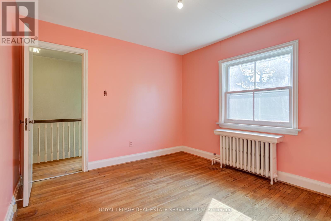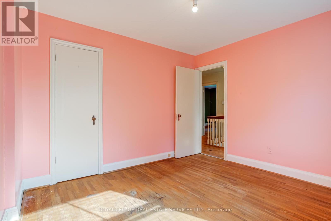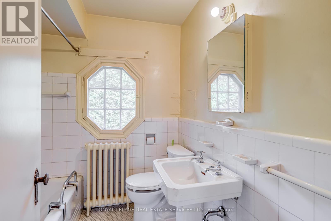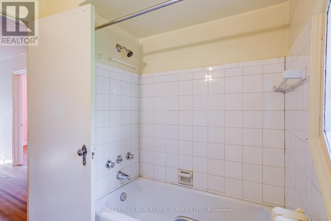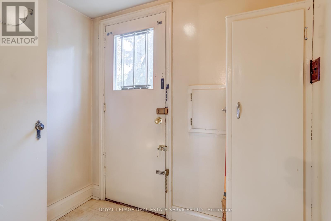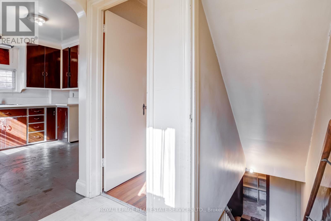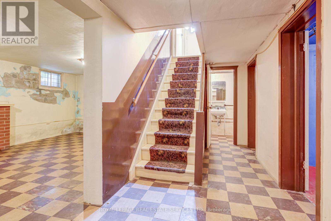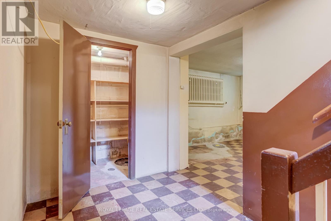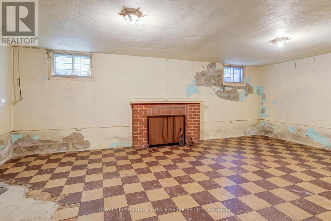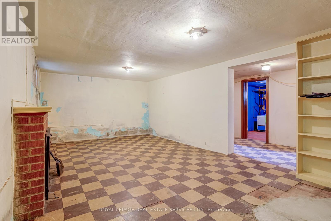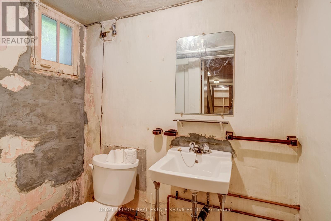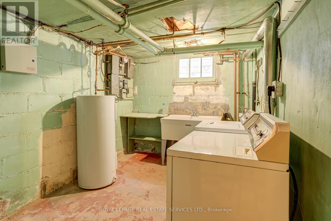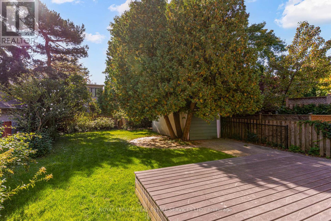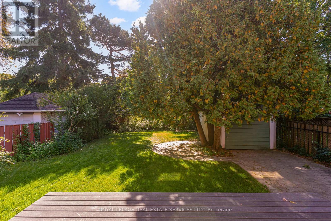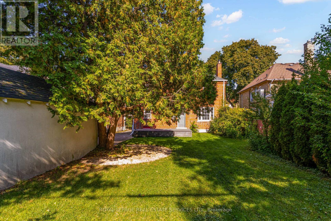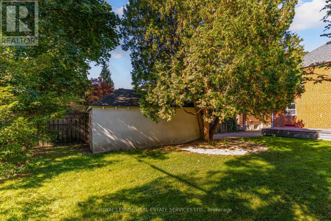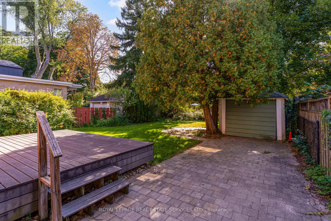25 Ashton Manor Toronto, Ontario M8Y 2N6
$1,600,000
On a quiet tree-lined street, in the much sought after area of Sunnylea, stands a vintage home with undeniable character, whose story has not yet been fully told. Built in 1948, this home retains many of its original features. A charming entrance and vestibule leading to the primary rooms. Arched doorways, spindled staircase, and hardwood flooring hidden beneath carpeting wood burning fireplace and antique andirons, reminiscent of things past. Though the interior has fallen into disrepair, the bones remain solid. offering the perfect conditions for a hidden gem to be revived. This home is being sold "AS IS" with no repairs or updates to be made by the seller. It requires total renovation, electrical. plumbing. structural updates and cosmetic work. What makes this property unique, is its potential, and excellent location. This a rare opportunity, a blank canvas, for an investor, someone with vision, creativity and a love of architecture. Someone to make it their "Forever" home. Center hall plan. Living room, dining room, kitchen on main floor. Three bedrooms and one fourpiece bath on second floor. Full basement with fireplace and half bath. One car garage in back of house. Landscaping has been continuous. Full irrigation both front and back lawns. Five minutes from the Kingsway for all your needs. Restaurants, specialty shops, salons, banks, churches, EXCELLENT schools, makes this neighborhood one of the finest in the area. (id:60365)
Property Details
| MLS® Number | W12457243 |
| Property Type | Single Family |
| Community Name | Stonegate-Queensway |
| AmenitiesNearBy | Public Transit, Schools |
| CommunityFeatures | School Bus |
| EquipmentType | Water Heater |
| Features | Level Lot, Irregular Lot Size, Flat Site |
| ParkingSpaceTotal | 3 |
| RentalEquipmentType | Water Heater |
| Structure | Deck, Porch |
Building
| BathroomTotal | 2 |
| BedroomsAboveGround | 3 |
| BedroomsTotal | 3 |
| Age | 51 To 99 Years |
| Amenities | Fireplace(s), Separate Electricity Meters |
| BasementDevelopment | Finished |
| BasementType | Full (finished) |
| ConstructionStyleAttachment | Detached |
| ExteriorFinish | Brick |
| FireProtection | Smoke Detectors |
| FireplacePresent | Yes |
| FireplaceTotal | 2 |
| FlooringType | Hardwood |
| HalfBathTotal | 1 |
| HeatingFuel | Wood |
| HeatingType | Hot Water Radiator Heat |
| StoriesTotal | 2 |
| SizeInterior | 1500 - 2000 Sqft |
| Type | House |
| UtilityWater | Municipal Water |
Parking
| Detached Garage | |
| Garage | |
| Tandem |
Land
| Acreage | No |
| FenceType | Fenced Yard |
| LandAmenities | Public Transit, Schools |
| LandscapeFeatures | Lawn Sprinkler, Landscaped |
| Sewer | Sanitary Sewer |
| SizeDepth | 126 Ft ,10 In |
| SizeFrontage | 42 Ft ,2 In |
| SizeIrregular | 42.2 X 126.9 Ft |
| SizeTotalText | 42.2 X 126.9 Ft |
Rooms
| Level | Type | Length | Width | Dimensions |
|---|---|---|---|---|
| Flat | Other | 1.22 m | 1.22 m | 1.22 m x 1.22 m |
| Main Level | Living Room | 3.66 m | 6.4 m | 3.66 m x 6.4 m |
| Main Level | Dining Room | 3.35 m | 3.93 m | 3.35 m x 3.93 m |
| Main Level | Kitchen | 3.05 m | 3.35 m | 3.05 m x 3.35 m |
| Upper Level | Primary Bedroom | 3.35 m | 3.05 m | 3.35 m x 3.05 m |
| Upper Level | Bedroom 2 | 3.35 m | 3.35 m | 3.35 m x 3.35 m |
| Upper Level | Bedroom 3 | 3.66 m | 6.4 m | 3.66 m x 6.4 m |
| Upper Level | Bathroom | 2.13 m | 2.13 m | 2.13 m x 2.13 m |
Andrea Thompson
Salesperson
2320 Bloor Street West
Toronto, Ontario M6S 1P2

