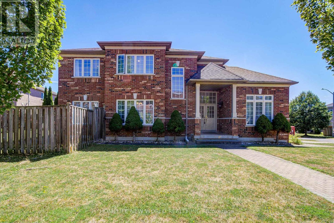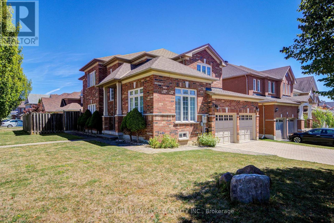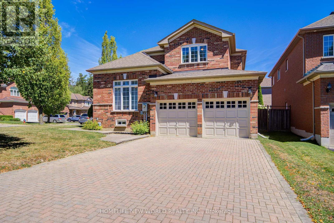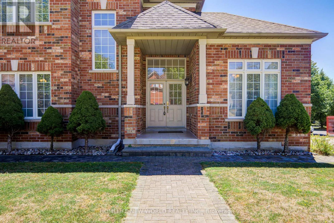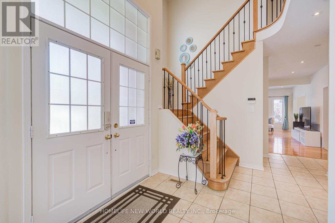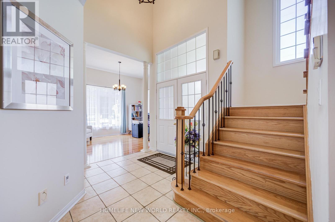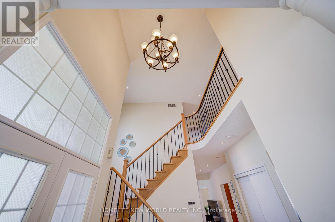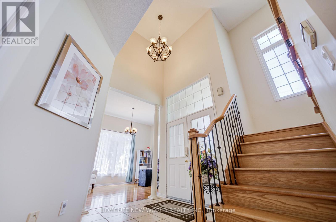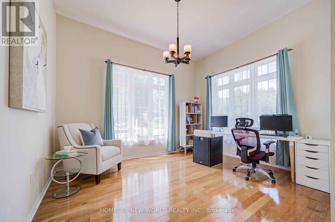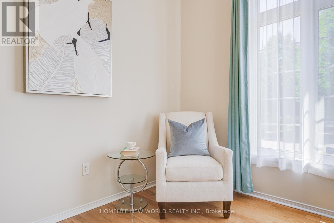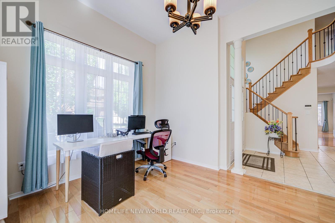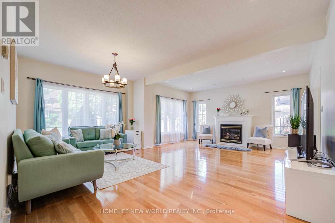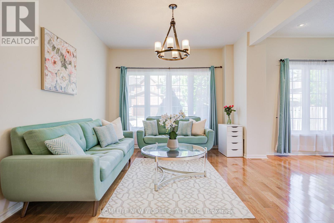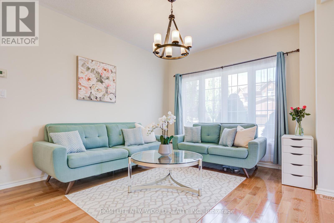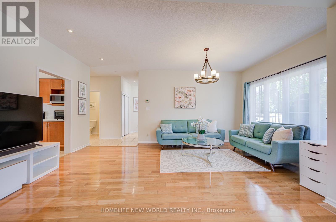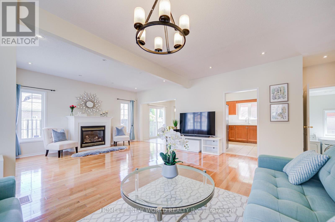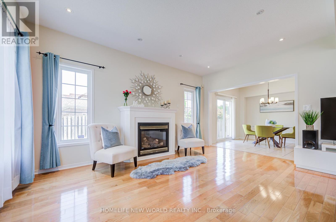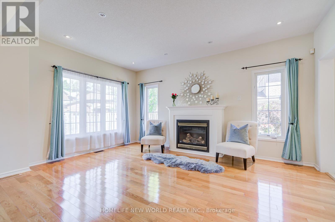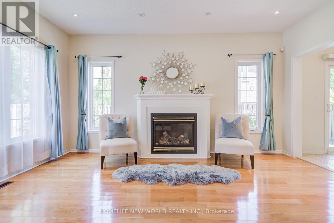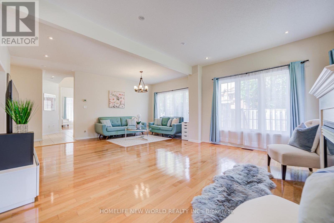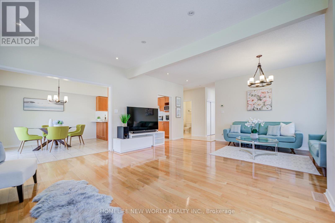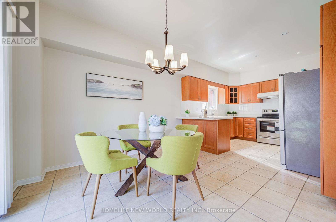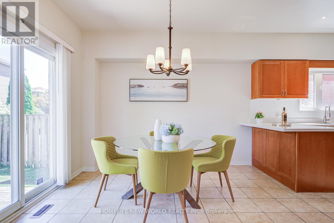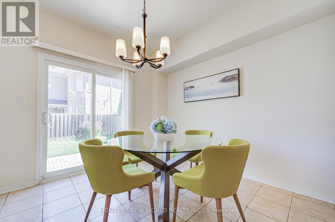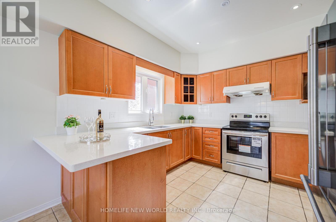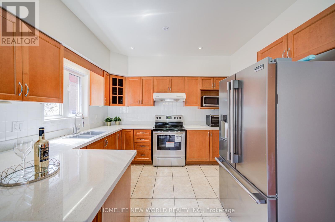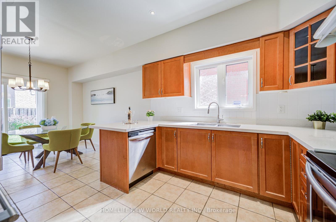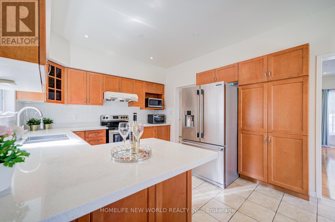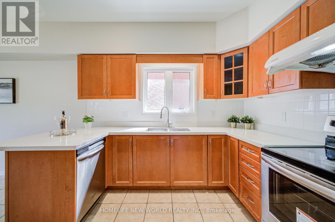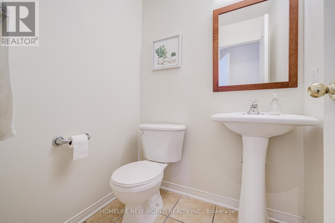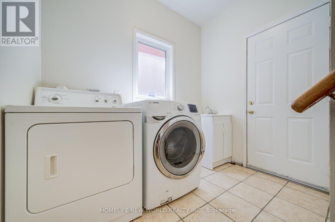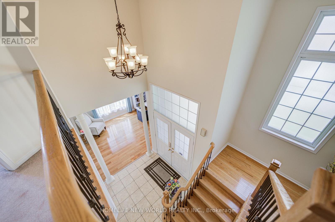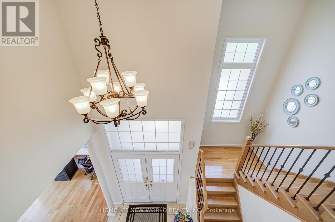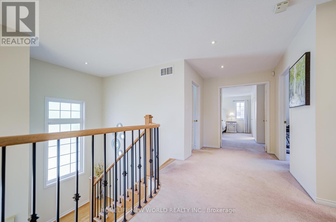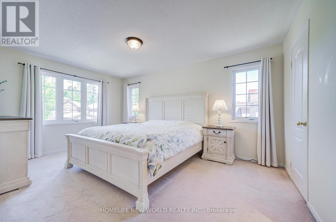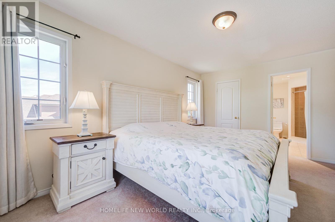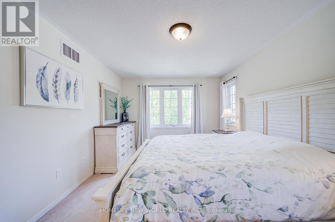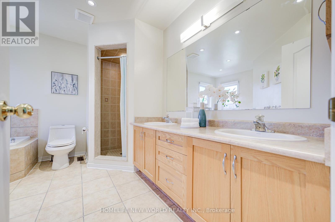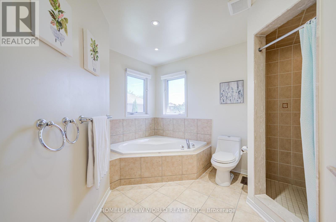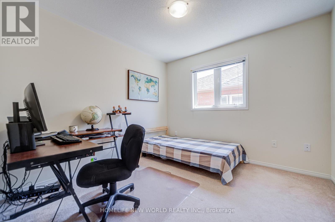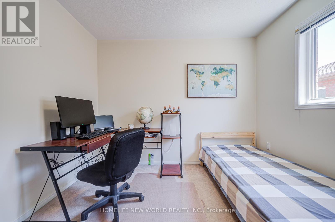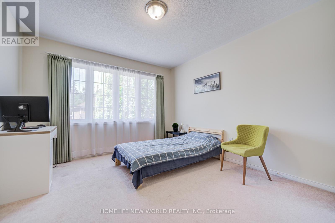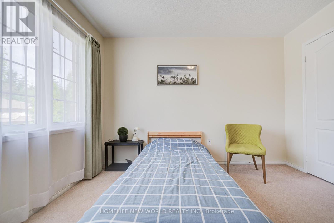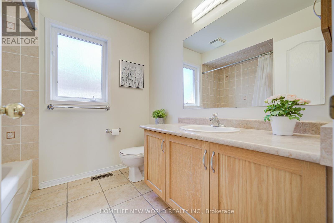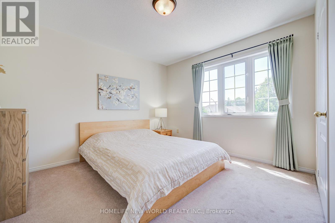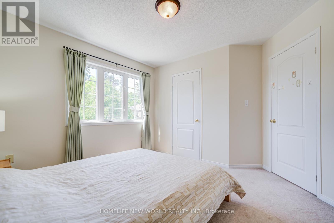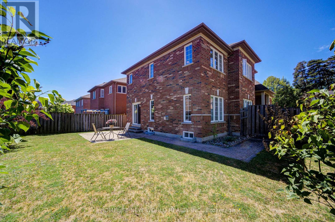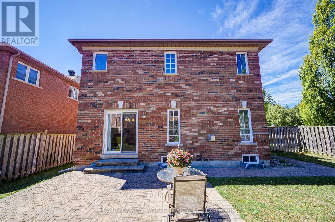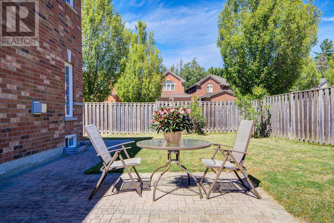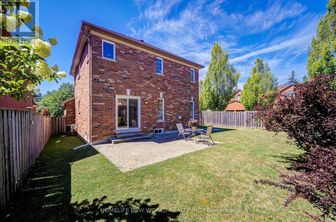25 Abilene Court Richmond Hill, Ontario L4C 0S5
$1,428,000
Welcome To This Beautiful 4 Bedrms Double Garage Detached House In The Prestigious Westbrook Community. Nestled On Gorgeous Corner Lot Without Sidewalk! Quiet Street. Lots Of Natural Light! Super Bright & Spacious. Dbl Dr Entry. 17' High Ceiling Foyer, 13' Ceiling In Separate Living Rm. Open Large Dining & Family Rm. 9' Ceiling & Hardwood On Ground Flr. Newer Kitchen Quartz Countertop. No Sidewalk!! Interlock Driveway 4 Cars Parking. Direct Access To Garage. Top Ranking Richmond Hill H.S. Close To Parks, Pond, Nature Walking Trails, Community Centre With Pool. (id:60365)
Property Details
| MLS® Number | N12362175 |
| Property Type | Single Family |
| Community Name | Westbrook |
| AmenitiesNearBy | Park, Public Transit, Schools |
| Features | Ravine |
| ParkingSpaceTotal | 6 |
Building
| BathroomTotal | 3 |
| BedroomsAboveGround | 4 |
| BedroomsTotal | 4 |
| Appliances | Garage Door Opener Remote(s), Dishwasher, Dryer, Water Heater, Stove, Washer, Window Coverings, Refrigerator |
| BasementType | Full |
| ConstructionStyleAttachment | Detached |
| CoolingType | Central Air Conditioning |
| ExteriorFinish | Brick |
| FireplacePresent | Yes |
| FlooringType | Hardwood, Ceramic, Carpeted |
| FoundationType | Concrete |
| HalfBathTotal | 1 |
| HeatingFuel | Natural Gas |
| HeatingType | Forced Air |
| StoriesTotal | 2 |
| SizeInterior | 2000 - 2500 Sqft |
| Type | House |
| UtilityWater | Municipal Water |
Parking
| Attached Garage | |
| Garage |
Land
| Acreage | No |
| FenceType | Fenced Yard |
| LandAmenities | Park, Public Transit, Schools |
| Sewer | Sanitary Sewer |
| SizeDepth | 108 Ft |
| SizeFrontage | 48 Ft |
| SizeIrregular | 48 X 108 Ft ; Irreg Corner Lot |
| SizeTotalText | 48 X 108 Ft ; Irreg Corner Lot |
Rooms
| Level | Type | Length | Width | Dimensions |
|---|---|---|---|---|
| Second Level | Primary Bedroom | 5.2 m | 3.8 m | 5.2 m x 3.8 m |
| Second Level | Bedroom 2 | 3.8 m | 3.39 m | 3.8 m x 3.39 m |
| Second Level | Bedroom 3 | 3.6 m | 3.25 m | 3.6 m x 3.25 m |
| Second Level | Bedroom 4 | 3.1 m | 3.08 m | 3.1 m x 3.08 m |
| Ground Level | Living Room | 4.2 m | 3.38 m | 4.2 m x 3.38 m |
| Ground Level | Dining Room | 3.95 m | 3.38 m | 3.95 m x 3.38 m |
| Ground Level | Family Room | 4.9 m | 3.6 m | 4.9 m x 3.6 m |
| Ground Level | Kitchen | 3.3 m | 3.05 m | 3.3 m x 3.05 m |
| Ground Level | Eating Area | 3.5 m | 3.3 m | 3.5 m x 3.3 m |
https://www.realtor.ca/real-estate/28772084/25-abilene-court-richmond-hill-westbrook-westbrook
Jason Chen
Broker
201 Consumers Rd., Ste. 205
Toronto, Ontario M2J 4G8

