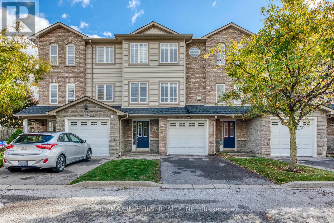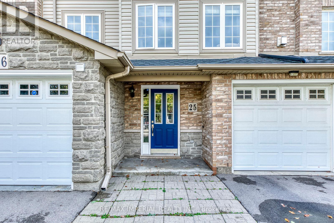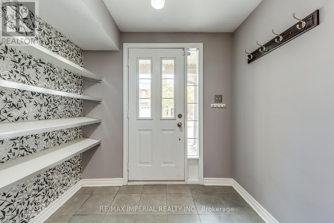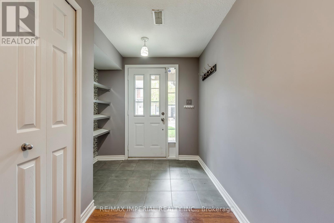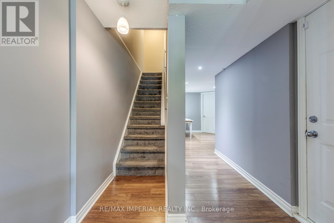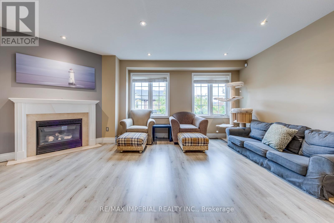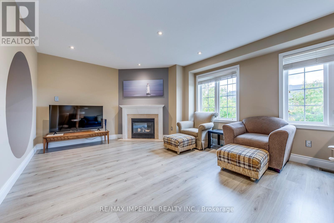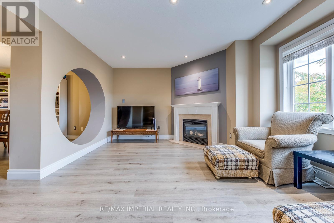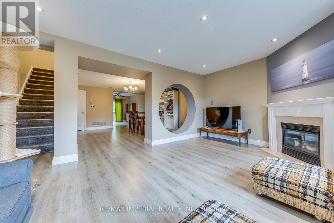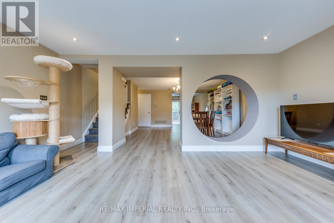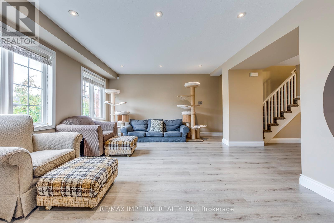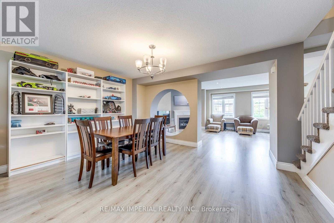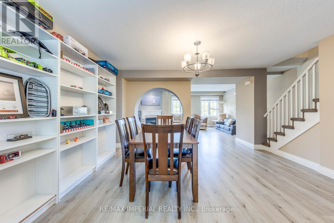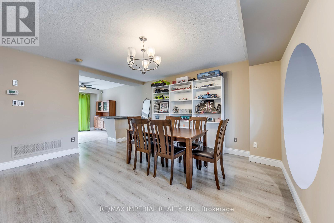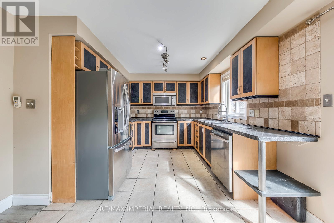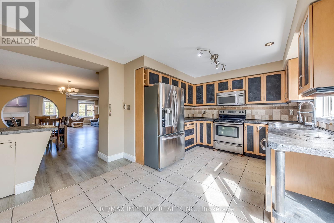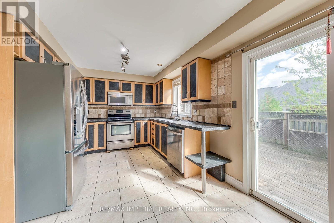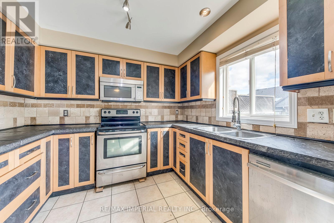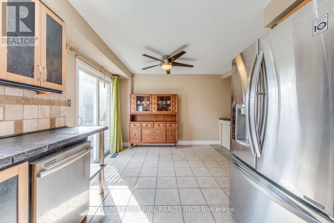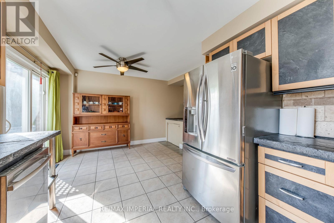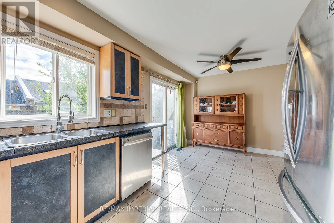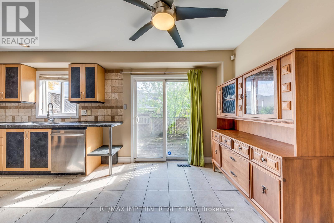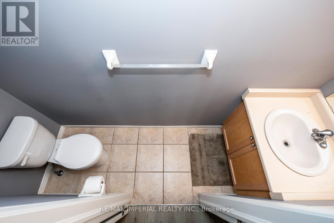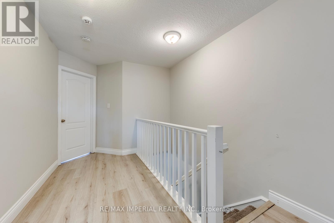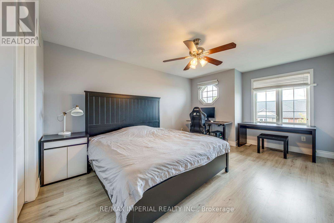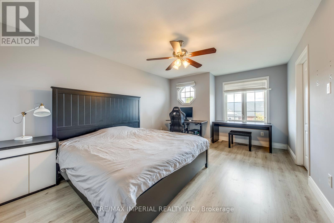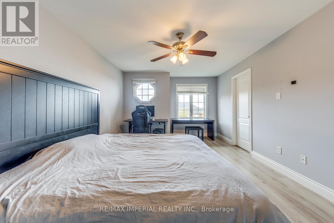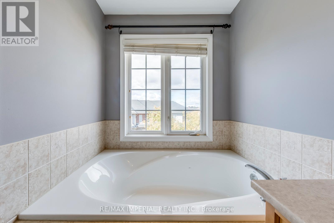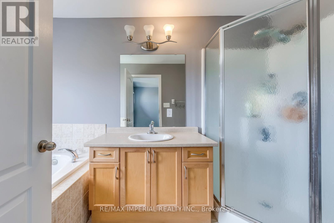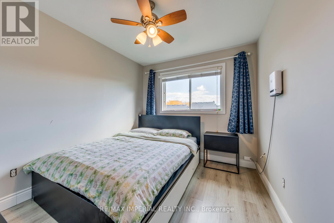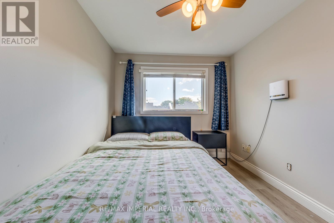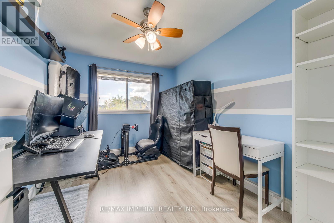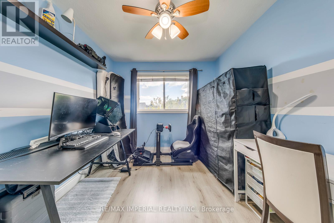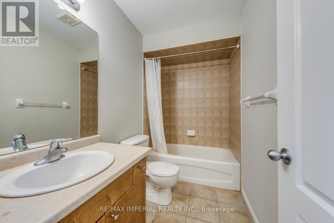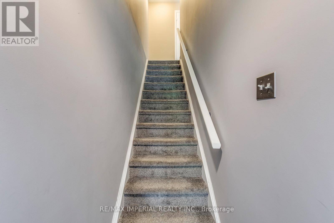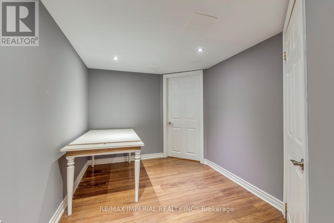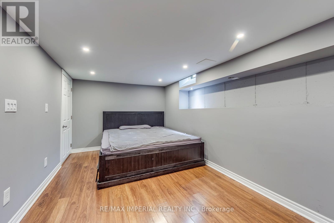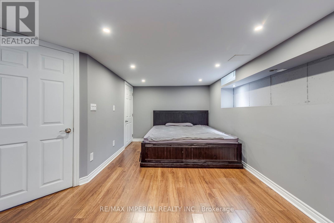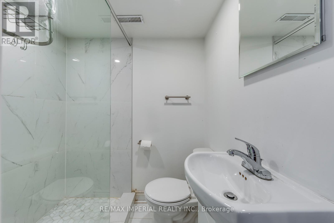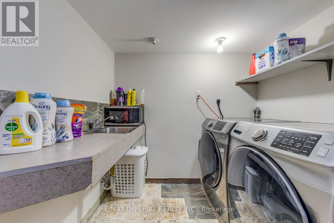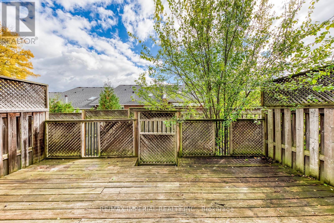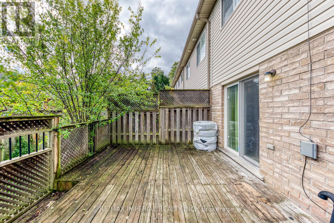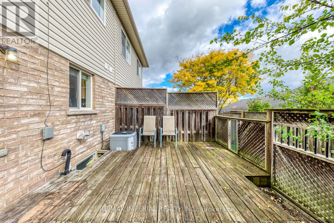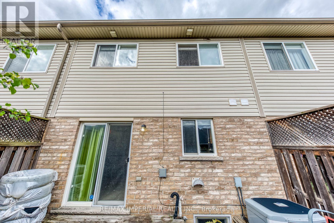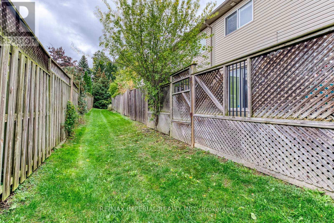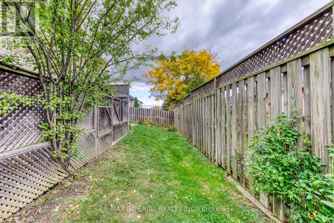25 - 7 Southside Place Hamilton, Ontario L9C 7W6
$699,000Maintenance, Common Area Maintenance, Insurance, Parking
$320 Monthly
Maintenance, Common Area Maintenance, Insurance, Parking
$320 MonthlyWelcome to this beautiful 3-storey townhome offering nearly 2,300 Sq ft of stylish living space. Featuring 4 bedrooms and 4 bathrooms, this home is perfect for families seeking space and comfort. The ground floor includes inside garage access, laundry room, generous storage, and a private bedroom with an ensuite full bath (renovated in 2021) - ideal for guests or in-laws. The second floor boasts a bright open layout with spacious living and dining areas divided by a charming half wall, a modern powder room, and a sleek kitchen with stone countertops, stainless-steel appliances, and walkout to an oversized deck for entertaining. Upstairs, you'll find two additional bedrooms and One full bathroom, plus a stunning primary suite complete with two walk-in closets and a private ensuite.Designed for modern family living! Conveniently located just minutes from Highway 403 and the Lincoln M. Alexander Parkway, this home offers both Comfort and Convenience. Low condo fees include snow removal from your doorway and backyard lawn maintenance for easy living. Enjoy proximity to top amenities such as the Meadowlands shopping complex, Chedoke Twin Pad Arena, Mountview Park, Olympic Park, and Sir Allan MacNab Recreation Centre. Prestigious private school Hillfield Strathallan College is also nearby. A must-see property offering an ideal blend of lifestyle and location! (id:60365)
Property Details
| MLS® Number | X12475302 |
| Property Type | Single Family |
| Community Name | Mountview |
| AmenitiesNearBy | Hospital, Park, Place Of Worship, Public Transit, Schools |
| CommunityFeatures | Pet Restrictions |
| EquipmentType | Water Heater |
| ParkingSpaceTotal | 2 |
| RentalEquipmentType | Water Heater |
Building
| BathroomTotal | 4 |
| BedroomsAboveGround | 4 |
| BedroomsTotal | 4 |
| Age | 16 To 30 Years |
| Amenities | Visitor Parking |
| Appliances | Dryer, Garage Door Opener Remote(s), Microwave, Stove, Washer, Window Coverings, Refrigerator |
| BasementDevelopment | Finished |
| BasementType | Full (finished) |
| CoolingType | Central Air Conditioning |
| ExteriorFinish | Aluminum Siding, Brick |
| FireplacePresent | Yes |
| FireplaceTotal | 1 |
| HalfBathTotal | 1 |
| StoriesTotal | 3 |
| SizeInterior | 2250 - 2499 Sqft |
| Type | Row / Townhouse |
Parking
| Garage |
Land
| Acreage | No |
| LandAmenities | Hospital, Park, Place Of Worship, Public Transit, Schools |
Rooms
| Level | Type | Length | Width | Dimensions |
|---|---|---|---|---|
| Second Level | Living Room | 5.44 m | 4.95 m | 5.44 m x 4.95 m |
| Second Level | Dining Room | 5.46 m | 4.83 m | 5.46 m x 4.83 m |
| Second Level | Kitchen | 5.49 m | 3.94 m | 5.49 m x 3.94 m |
| Second Level | Bathroom | 0.8 m | 2.64 m | 0.8 m x 2.64 m |
| Third Level | Bedroom | 2.67 m | 4.27 m | 2.67 m x 4.27 m |
| Third Level | Bedroom | 2.67 m | 3.25 m | 2.67 m x 3.25 m |
| Third Level | Bathroom | 2.67 m | 1.47 m | 2.67 m x 1.47 m |
| Third Level | Primary Bedroom | 3.68 m | 5.05 m | 3.68 m x 5.05 m |
| Third Level | Bathroom | 1.7 m | 3.48 m | 1.7 m x 3.48 m |
| Main Level | Bedroom | 5.18 m | 3.43 m | 5.18 m x 3.43 m |
| Main Level | Bathroom | 1.63 m | 1.35 m | 1.63 m x 1.35 m |
| Main Level | Laundry Room | 2.92 m | 2.26 m | 2.92 m x 2.26 m |
https://www.realtor.ca/real-estate/29019059/25-7-southside-place-hamilton-mountview-mountview
Helen Wang
Salesperson
2390 Bristol Circle #4
Oakville, Ontario L6H 6M5

