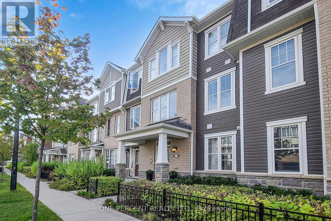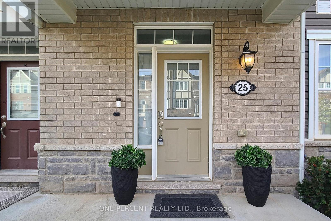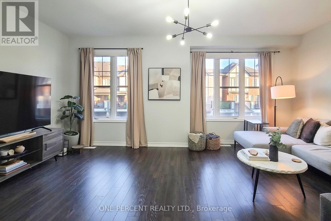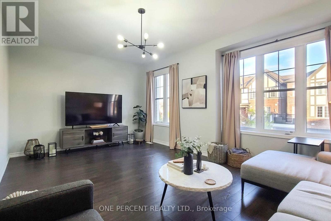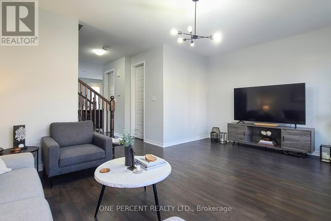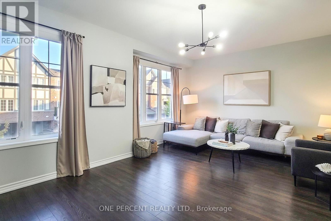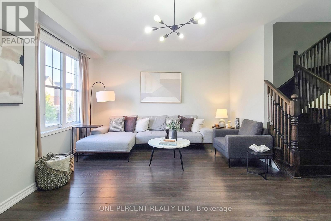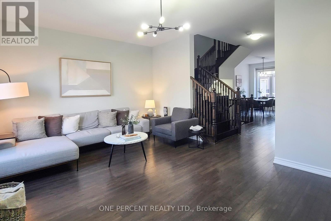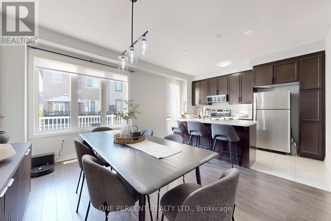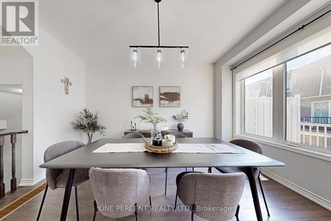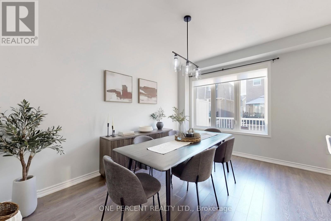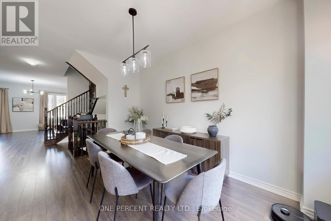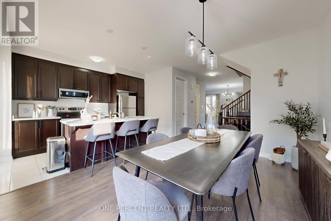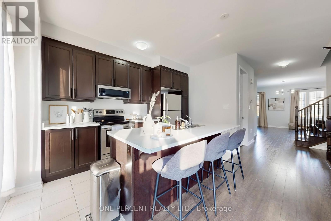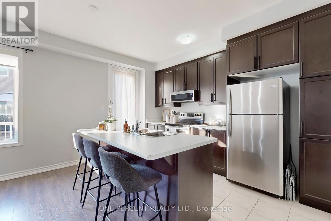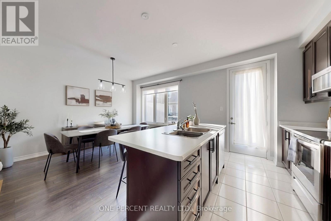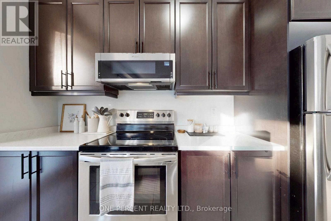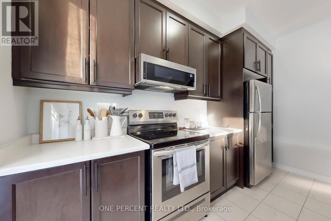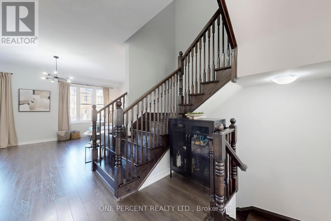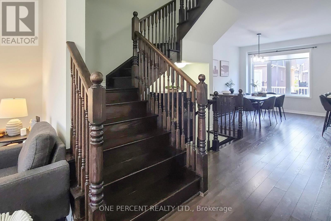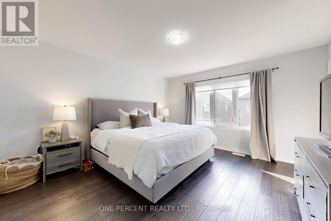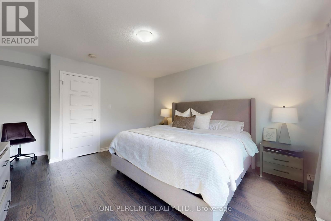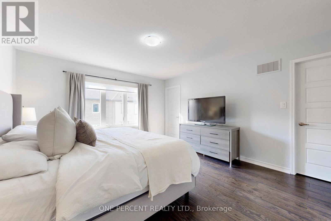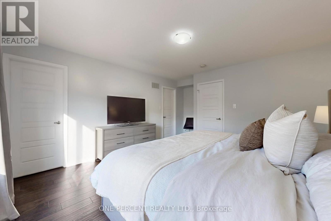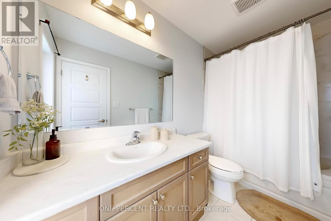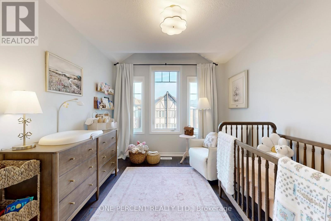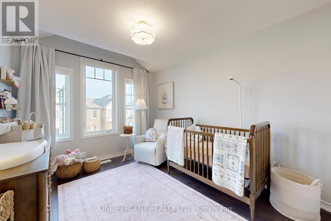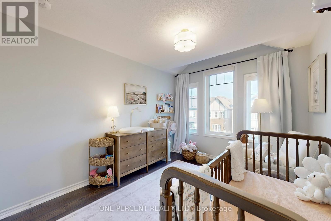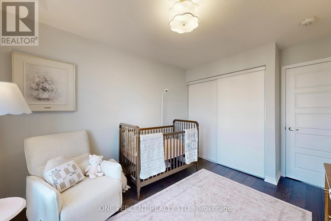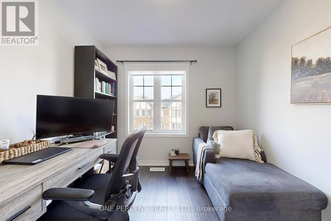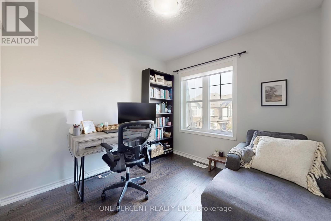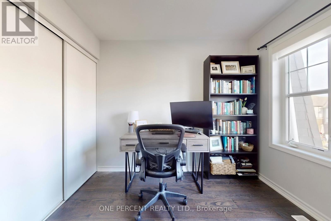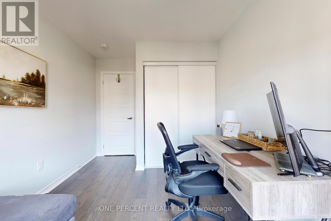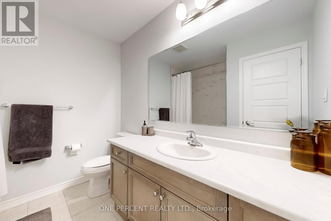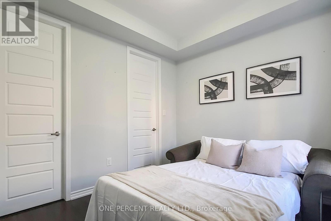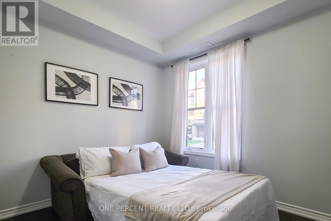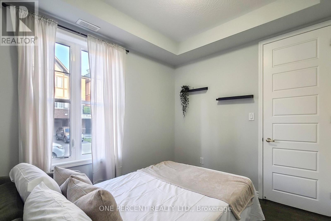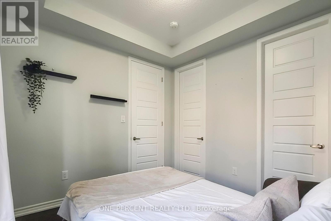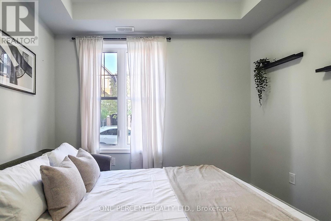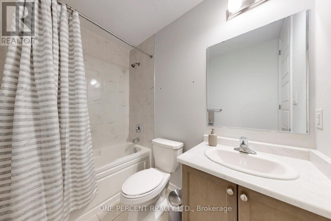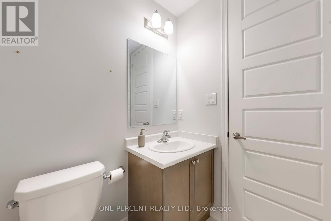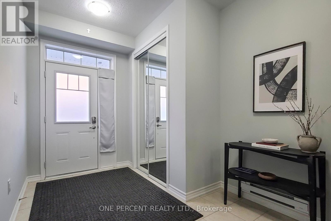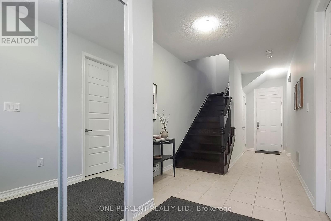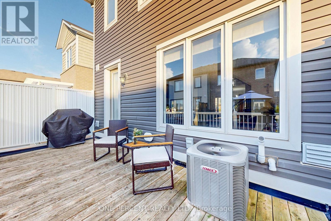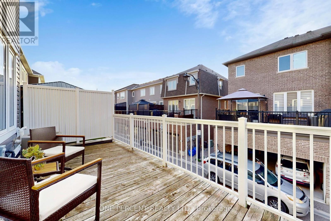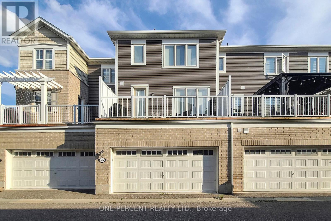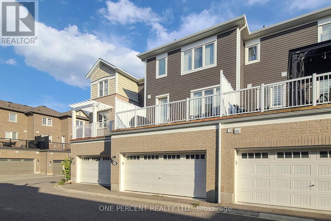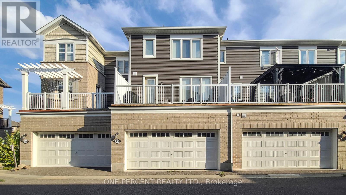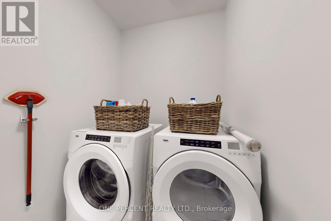25 - 501 Buckeye Court Milton, Ontario L9E 1P3
$899,899Maintenance, Parcel of Tied Land
$124 Monthly
Maintenance, Parcel of Tied Land
$124 MonthlyRare Stunning 2087 SQ ft 4 Bedroom Freehold Town House. This Large Spacious Bright Sunny open concept Modern design town home is very Rare and as spacious as a single detached home without all the work of a detached home. This Three Storey Executive Modern Hawthorne town home is built by the very reputable Mattamy homes. It includes a built-in 2 Car garage and large family size deck. It is located in a Fast developing Neighbourhood. This 2087 Sq. Ft town home has 4 Bedrooms with 3 Full 4 piece Baths and a powder room. The In-Law's or guest Suite on the Ground Floor is fully equipped with a 4 Piece En-suite and a Walk-In Closet which is great for older parents or visiting guests. 9' Smooth Ceiling On Ground And Second Floors. Upgraded Oak Staircase and Hardwood flooring in Bedrooms. Laminate Flooring on the 2nd and lower floor. Modern Kitchen W/ Upgraded Cabinets & a Large Island/Breakfast Bar. It has a walk out to a Huge Spacious Upper Deck / Balcony from the open concept dining Room & Kitchen. It has 2 indoor Garage Parking Spaces with Interior Garage Access (id:60365)
Property Details
| MLS® Number | W12431380 |
| Property Type | Single Family |
| Community Name | 1026 - CB Cobban |
| EquipmentType | Water Heater |
| Features | In-law Suite |
| ParkingSpaceTotal | 2 |
| RentalEquipmentType | Water Heater |
| Structure | Deck, Porch |
Building
| BathroomTotal | 4 |
| BedroomsAboveGround | 4 |
| BedroomsTotal | 4 |
| Appliances | Water Meter, Dishwasher, Dryer, Garage Door Opener, Microwave, Oven, Stove, Washer, Window Coverings, Refrigerator |
| BasementType | None |
| ConstructionStyleAttachment | Attached |
| CoolingType | Central Air Conditioning |
| ExteriorFinish | Brick, Vinyl Siding |
| FlooringType | Laminate, Ceramic, Hardwood |
| HalfBathTotal | 1 |
| HeatingFuel | Natural Gas |
| HeatingType | Forced Air |
| StoriesTotal | 3 |
| SizeInterior | 2000 - 2500 Sqft |
| Type | Row / Townhouse |
| UtilityWater | Municipal Water |
Parking
| Garage |
Land
| Acreage | No |
| Sewer | Sanitary Sewer |
| SizeDepth | 60 Ft ,8 In |
| SizeFrontage | 19 Ft ,10 In |
| SizeIrregular | 19.9 X 60.7 Ft |
| SizeTotalText | 19.9 X 60.7 Ft |
Rooms
| Level | Type | Length | Width | Dimensions |
|---|---|---|---|---|
| Second Level | Living Room | 4.108 m | 5.791 m | 4.108 m x 5.791 m |
| Second Level | Kitchen | 4.139 m | 8.79 m | 4.139 m x 8.79 m |
| Second Level | Dining Room | 4.227 m | 3.157 m | 4.227 m x 3.157 m |
| Third Level | Primary Bedroom | 4.078 m | 3.989 m | 4.078 m x 3.989 m |
| Third Level | Bedroom 2 | 3.56 m | 9.58 m | 3.56 m x 9.58 m |
| Third Level | Bedroom 3 | 2.798 m | 2.77 m | 2.798 m x 2.77 m |
| Main Level | Bedroom 4 | 3.194 m | 2.919 m | 3.194 m x 2.919 m |
Utilities
| Cable | Available |
| Electricity | Installed |
| Sewer | Installed |
https://www.realtor.ca/real-estate/28923429/25-501-buckeye-court-milton-cb-cobban-1026-cb-cobban
Clement Savio George
Salesperson
300 John St Unit 607
Thornhill, Ontario L3T 5W4


