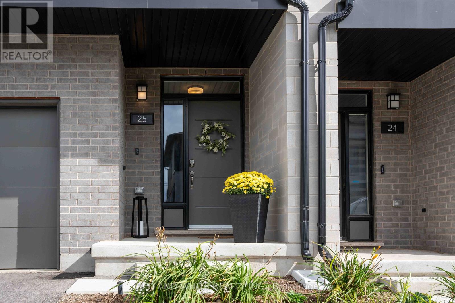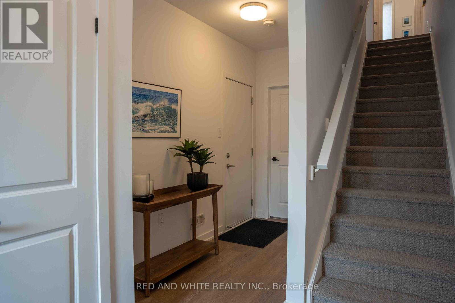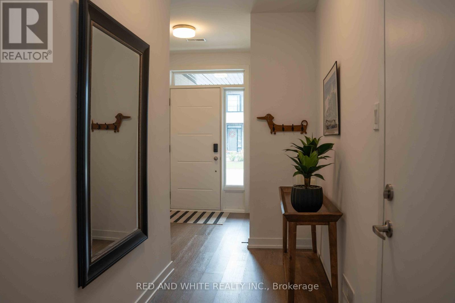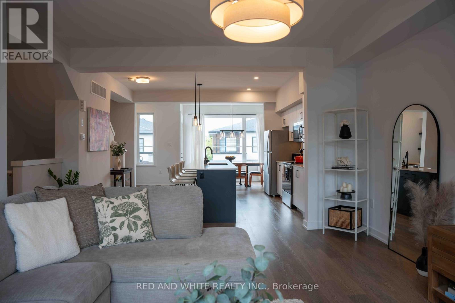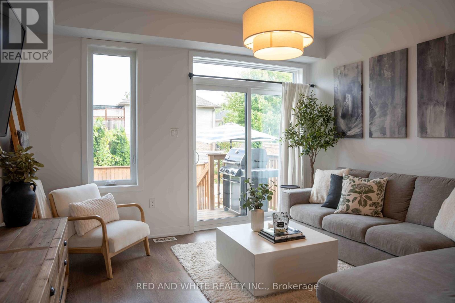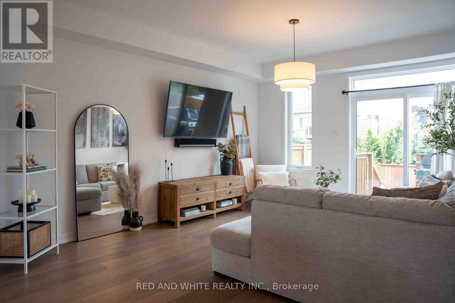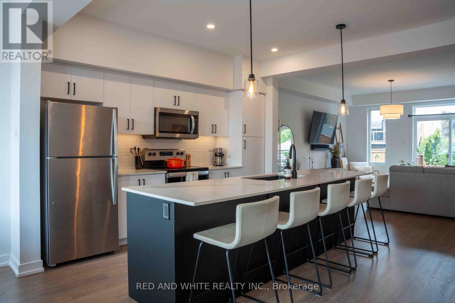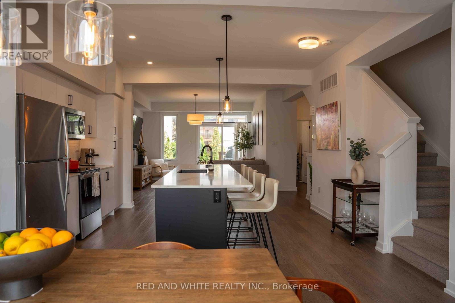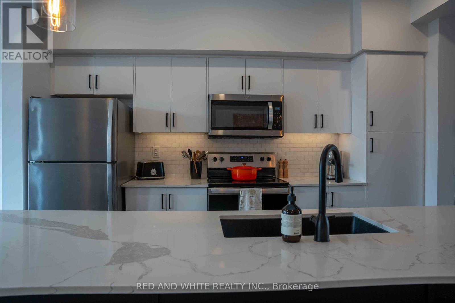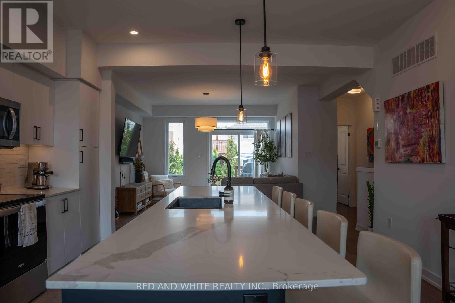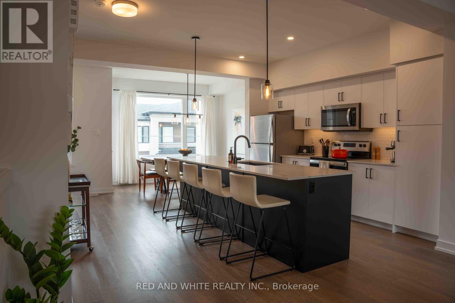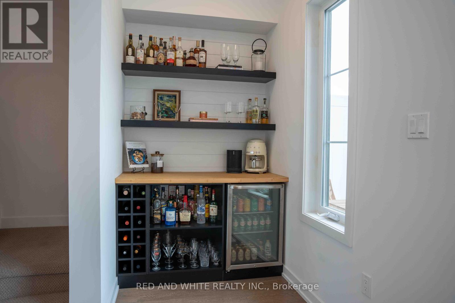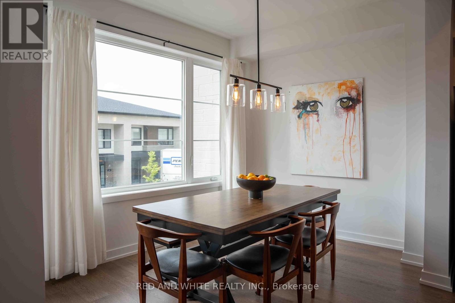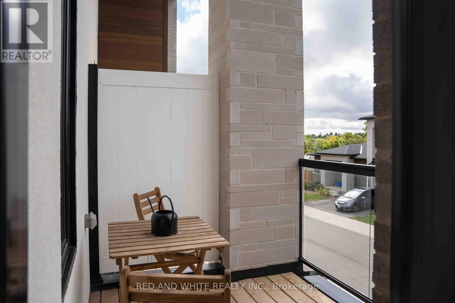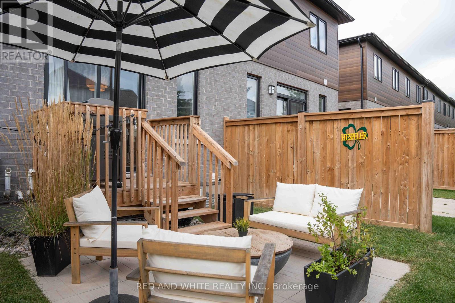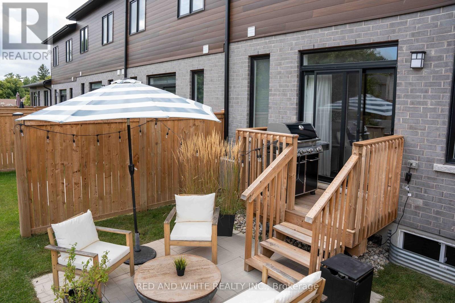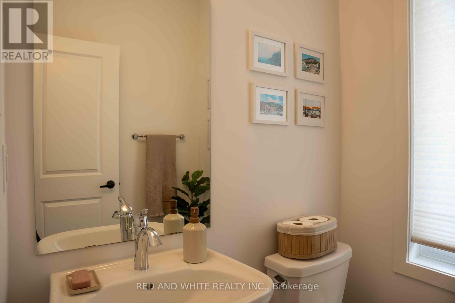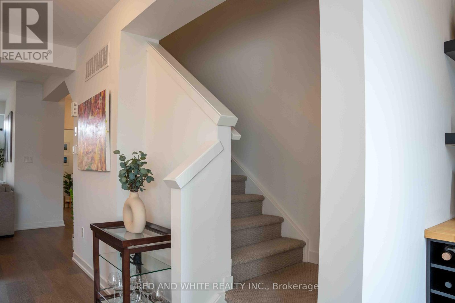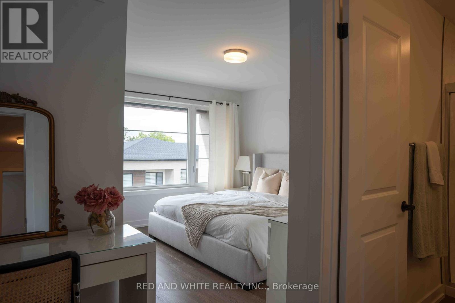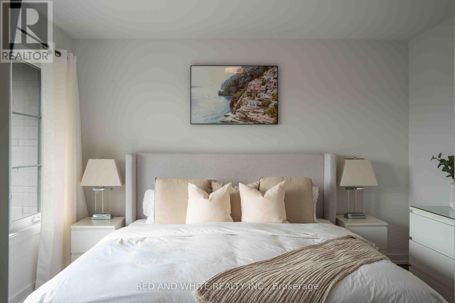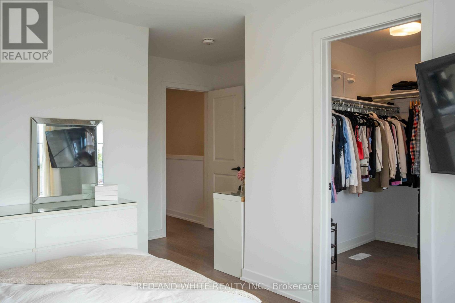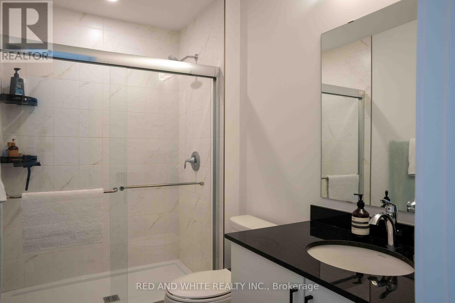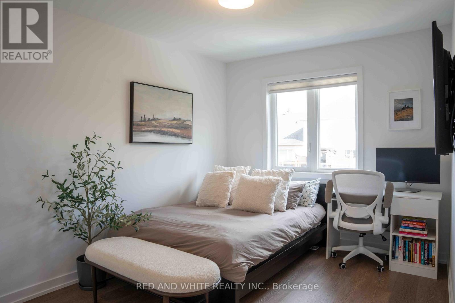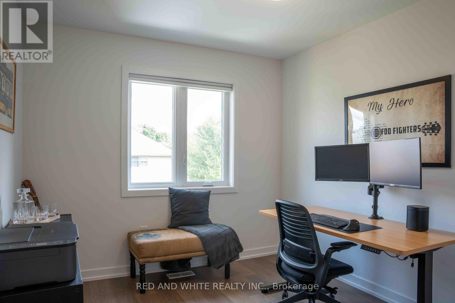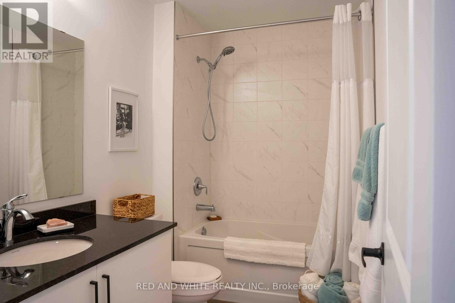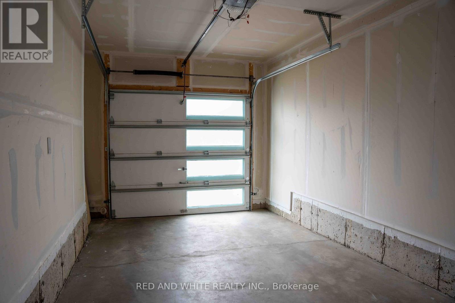25 - 350 River Road Cambridge, Ontario N3C 0H4
$2,900 Monthly
Welcome to 25-350 River Road! This charming townhouse, by award winning builder Reid's Heritage Homes, is located in the highly coveted Old Hespeler neighbourhood in Cambridge! The bright, open concept main floor layout features a spacious living room, gorgeous kitchen with large centre island, practical dining room, convenient powder room, bonus bar area and 2 separate outdoor spaces. This home is ideal for entertaining. Upstairs you will find your generous primary bedroom, boasting a large walk-in closet and ensuite featuring a contemporary glass-enclosed shower. Two more spacious bedrooms and a separate 4-piece bathroom complete this level. The unfinished portion of the ground floor provides plenty of storage and options for even more finished space in the future. Located steps away from downtown Hespeler where you can enjoy bakeries, shops, craft breweries and more, all while being just minutes away from the 401. Book your showing today, an opportunity like this does not come around often! Upgrades include kitchen island, flat ceilings, backsplash, potlights, quartz countertops & MORE! Available November 1st. (id:60365)
Property Details
| MLS® Number | X12373257 |
| Property Type | Single Family |
| AmenitiesNearBy | Public Transit |
| CommunityFeatures | Pet Restrictions |
| EquipmentType | Water Heater, Water Softener |
| Features | Balcony |
| ParkingSpaceTotal | 2 |
| RentalEquipmentType | Water Heater, Water Softener |
Building
| BathroomTotal | 3 |
| BedroomsAboveGround | 3 |
| BedroomsTotal | 3 |
| Age | 0 To 5 Years |
| Amenities | Visitor Parking |
| Appliances | Garage Door Opener Remote(s), Dishwasher, Dryer, Microwave, Stove, Washer, Window Coverings, Refrigerator |
| BasementDevelopment | Partially Finished |
| BasementType | N/a (partially Finished) |
| CoolingType | Central Air Conditioning |
| ExteriorFinish | Brick, Vinyl Siding |
| FoundationType | Concrete |
| HalfBathTotal | 1 |
| HeatingFuel | Natural Gas |
| HeatingType | Forced Air |
| StoriesTotal | 3 |
| SizeInterior | 1400 - 1599 Sqft |
| Type | Row / Townhouse |
Parking
| Attached Garage | |
| Garage |
Land
| Acreage | No |
| LandAmenities | Public Transit |
| SurfaceWater | River/stream |
Rooms
| Level | Type | Length | Width | Dimensions |
|---|---|---|---|---|
| Second Level | Den | 1 m | 1 m | 1 m x 1 m |
| Second Level | Kitchen | 4.42 m | 3.73 m | 4.42 m x 3.73 m |
| Second Level | Dining Room | 3.3 m | 2.62 m | 3.3 m x 2.62 m |
| Second Level | Living Room | 4.9 m | 3.91 m | 4.9 m x 3.91 m |
| Second Level | Bathroom | 1.5 m | 1.5 m | 1.5 m x 1.5 m |
| Third Level | Bathroom | 2.4 m | 1.5 m | 2.4 m x 1.5 m |
| Third Level | Bedroom | 3.63 m | 3.4 m | 3.63 m x 3.4 m |
| Third Level | Bedroom 2 | 3.66 m | 2.79 m | 3.66 m x 2.79 m |
| Third Level | Bedroom 3 | 3.07 m | 2.79 m | 3.07 m x 2.79 m |
| Third Level | Bathroom | 2.4 m | 1.5 m | 2.4 m x 1.5 m |
| Ground Level | Foyer | 3.69 m | 2 m | 3.69 m x 2 m |
https://www.realtor.ca/real-estate/28797475/25-350-river-road-cambridge
Victor Esteireiro
Salesperson
42 Zaduk Crt Upper
Conestogo, Ontario N0B 1N0


