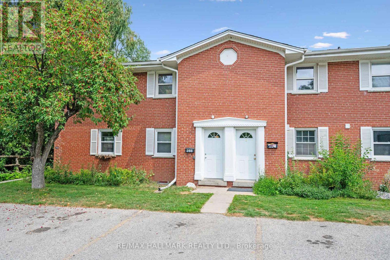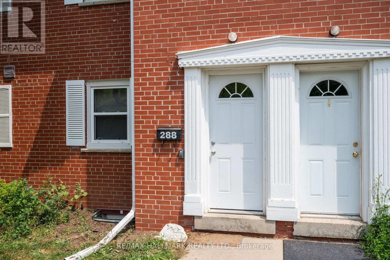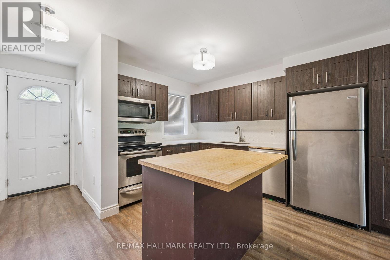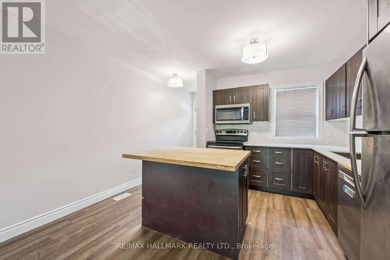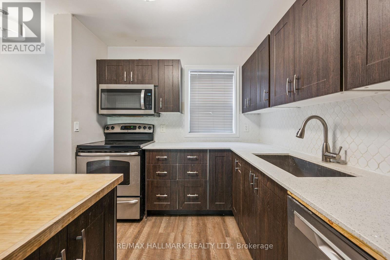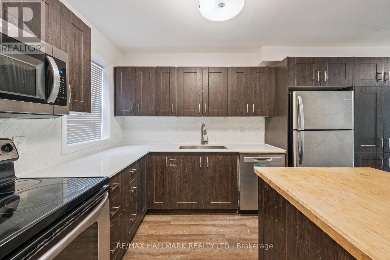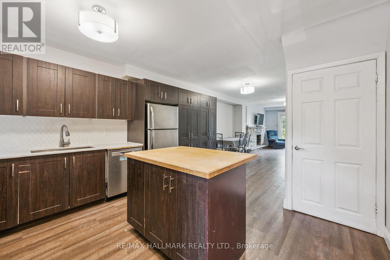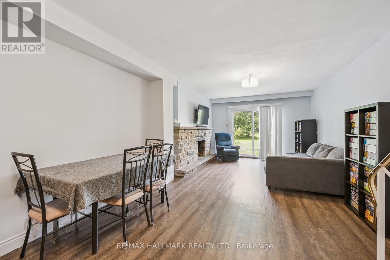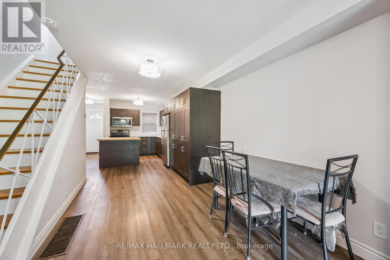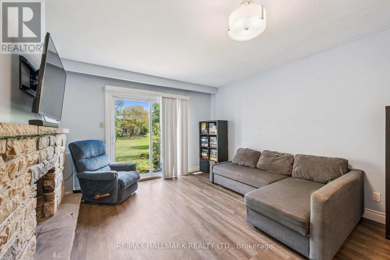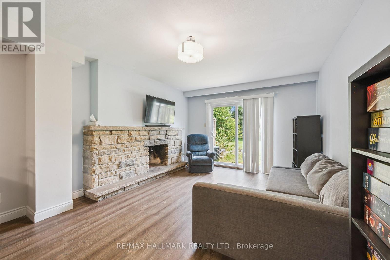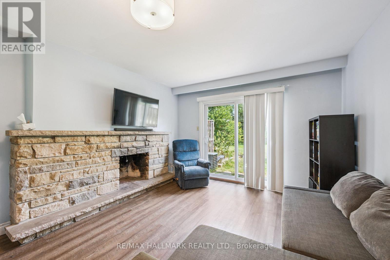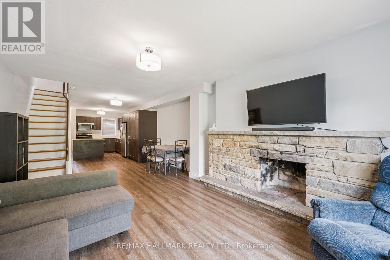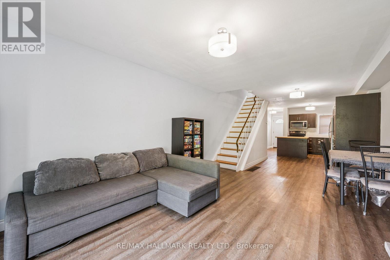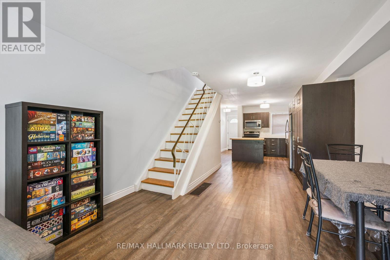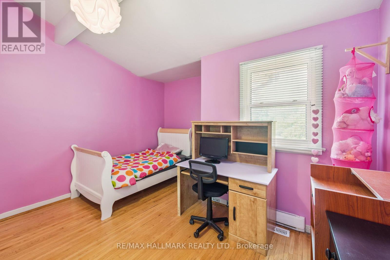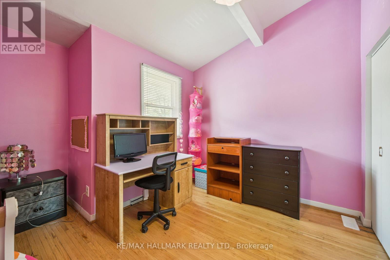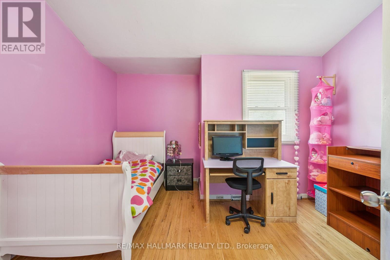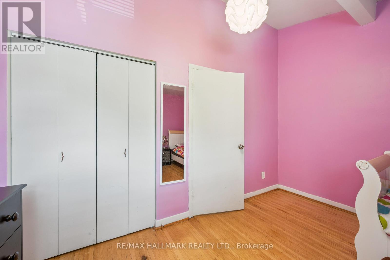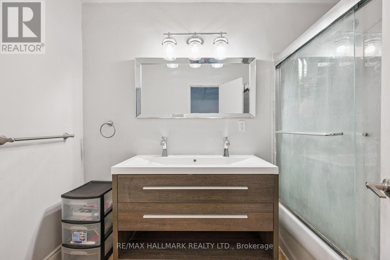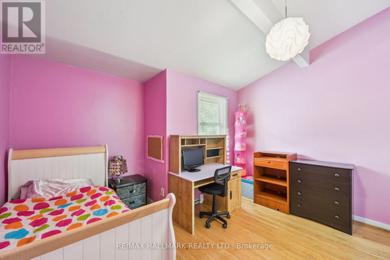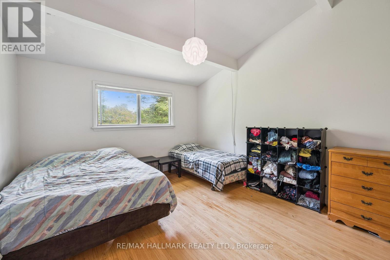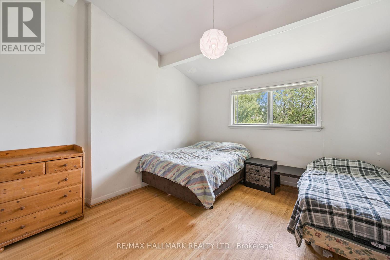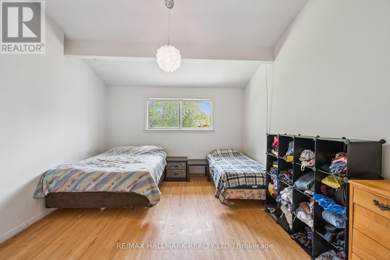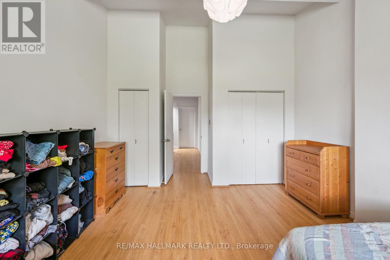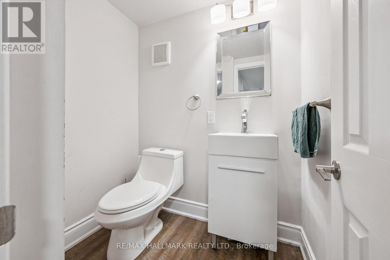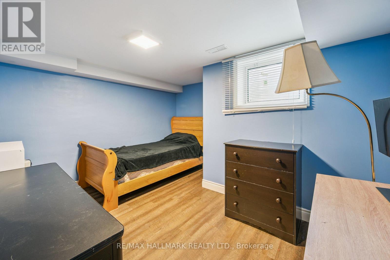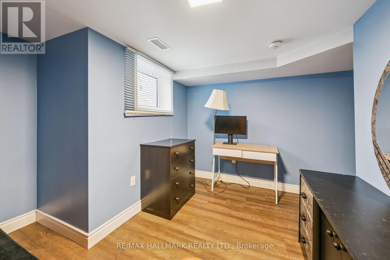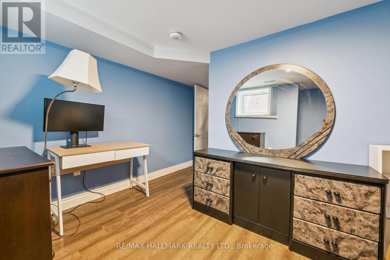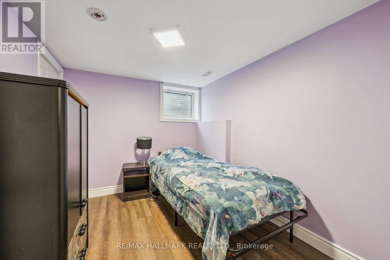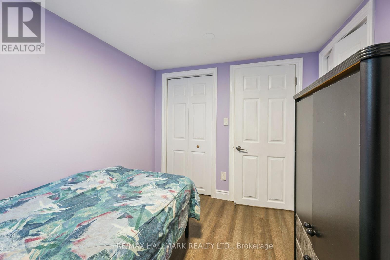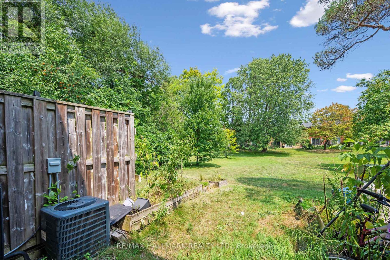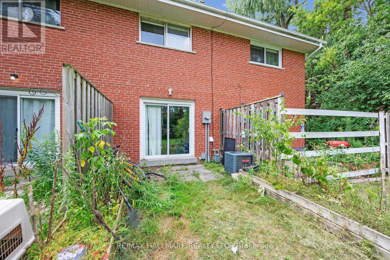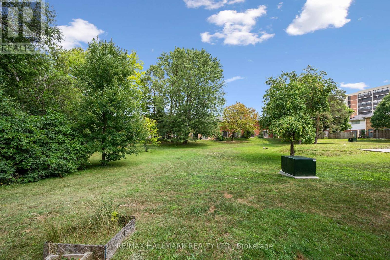25 - 288 Westcourt Place Waterloo, Ontario N2L 2R7
$499,900Maintenance, Common Area Maintenance, Parking, Insurance
$362.57 Monthly
Maintenance, Common Area Maintenance, Parking, Insurance
$362.57 MonthlyWestmount University Townhouse 4 bedroom, 2 bath, 1770FT2 FINISHED Condo Tucked away in a quiet cul-de-sac, this rare find includes two deeded parking spaces and offers one of the larger floor plans in the complex. Previously configured as a student rental for four or more, this VERSITILE home features two bathrooms, a bright kitchen with island and modern appliances, and a decorative brick fireplace in the living room with a walkout to the spacious yard. Upstairs, you will find two generous bedrooms, while the lower level offers two additional well-sized bedrooms with large windows for plenty of natural light. Whether you are looking for a comfortable starter home or an income-generating investment, this property is well worth a closer look. (id:60365)
Property Details
| MLS® Number | X12336434 |
| Property Type | Single Family |
| AmenitiesNearBy | Park, Place Of Worship, Public Transit |
| CommunityFeatures | Pets Allowed With Restrictions, Community Centre |
| EquipmentType | Water Heater |
| Features | Cul-de-sac |
| ParkingSpaceTotal | 2 |
| RentalEquipmentType | Water Heater |
Building
| BathroomTotal | 2 |
| BedroomsAboveGround | 2 |
| BedroomsBelowGround | 2 |
| BedroomsTotal | 4 |
| Age | 51 To 99 Years |
| Amenities | Visitor Parking, Fireplace(s) |
| Appliances | Water Meter, Dishwasher, Dryer, Stove, Washer, Refrigerator |
| BasementType | Full |
| CoolingType | Central Air Conditioning |
| ExteriorFinish | Brick |
| FireProtection | Smoke Detectors |
| FireplacePresent | Yes |
| FireplaceTotal | 1 |
| HeatingFuel | Natural Gas |
| HeatingType | Forced Air |
| StoriesTotal | 2 |
| SizeInterior | 1000 - 1199 Sqft |
| Type | Row / Townhouse |
Parking
| No Garage |
Land
| Acreage | No |
| LandAmenities | Park, Place Of Worship, Public Transit |
Rooms
| Level | Type | Length | Width | Dimensions |
|---|---|---|---|---|
| Second Level | Primary Bedroom | 5.18 m | 3.89 m | 5.18 m x 3.89 m |
| Second Level | Bedroom | 3.73 m | 3.61 m | 3.73 m x 3.61 m |
| Second Level | Bathroom | Measurements not available | ||
| Basement | Bedroom 3 | 3.73 m | 3.48 m | 3.73 m x 3.48 m |
| Basement | Bedroom 4 | 3.12 m | 2.64 m | 3.12 m x 2.64 m |
| Basement | Bathroom | Measurements not available | ||
| Main Level | Living Room | 4.9 m | 2.9 m | 4.9 m x 2.9 m |
| Main Level | Kitchen | 2.69 m | 2.69 m | 2.69 m x 2.69 m |
https://www.realtor.ca/real-estate/28715766/25-288-westcourt-place-waterloo
Paul D Curzon
Broker
785 Queen St East
Toronto, Ontario M4M 1H5

