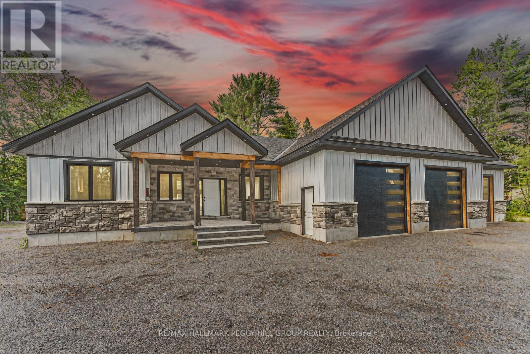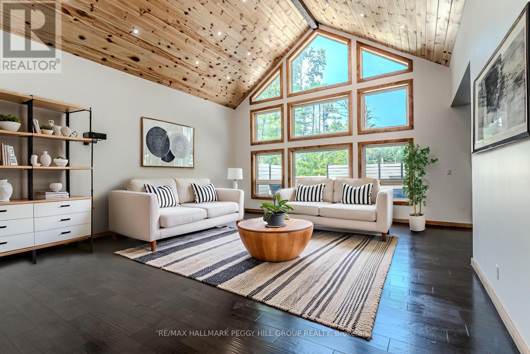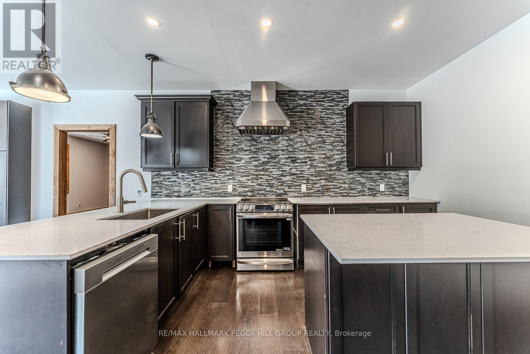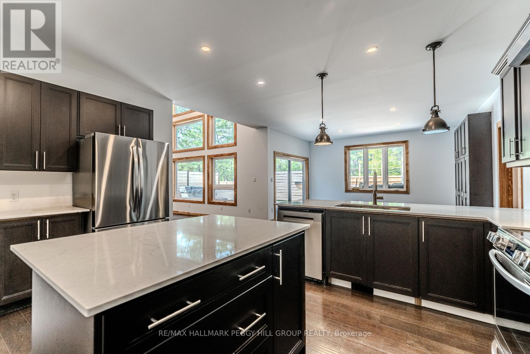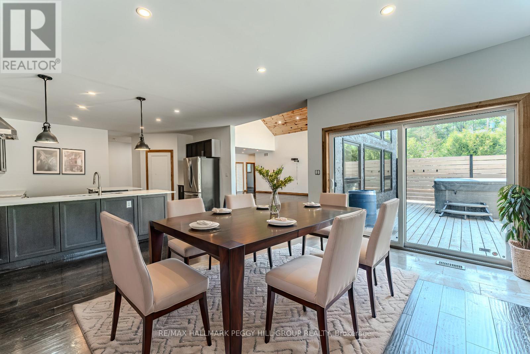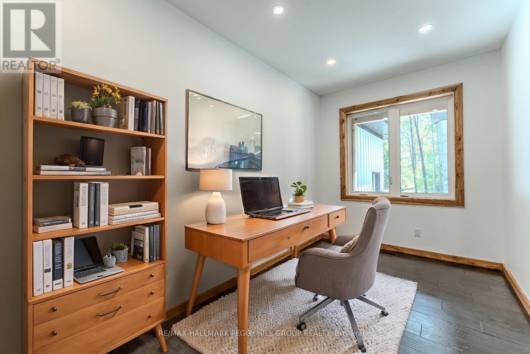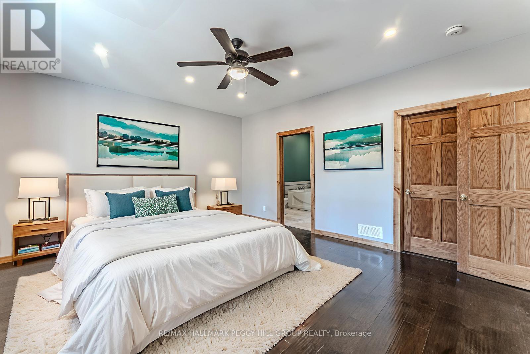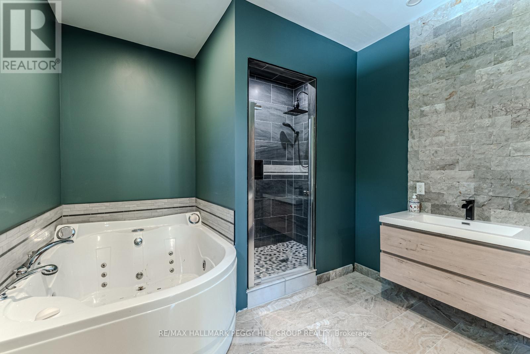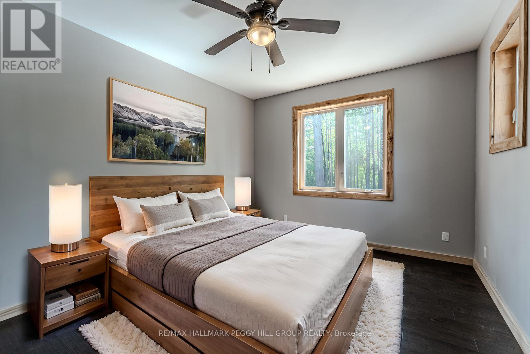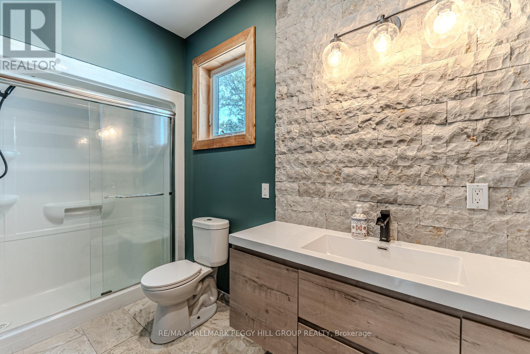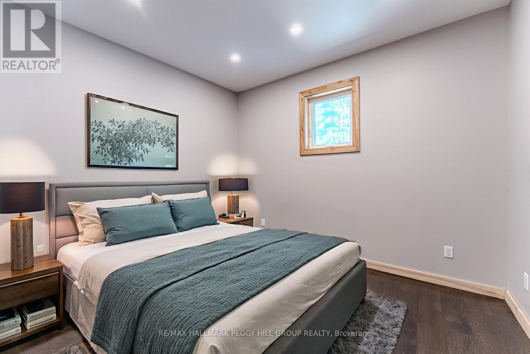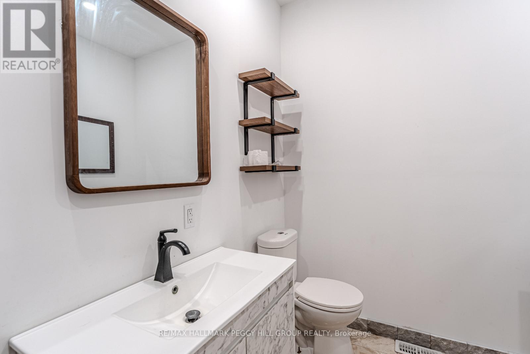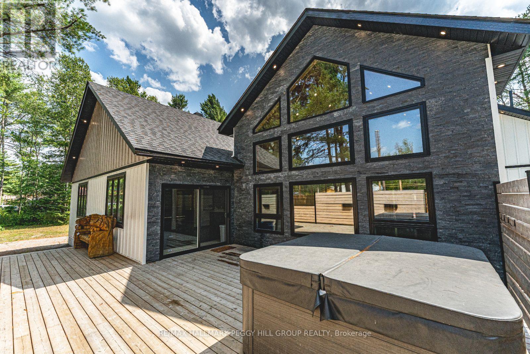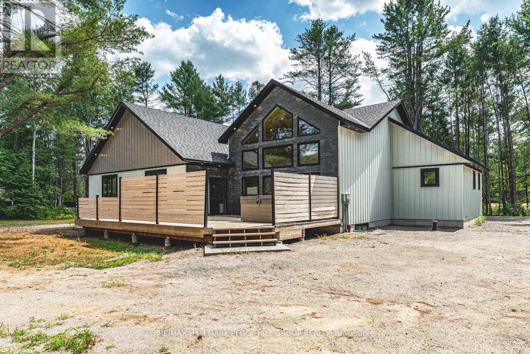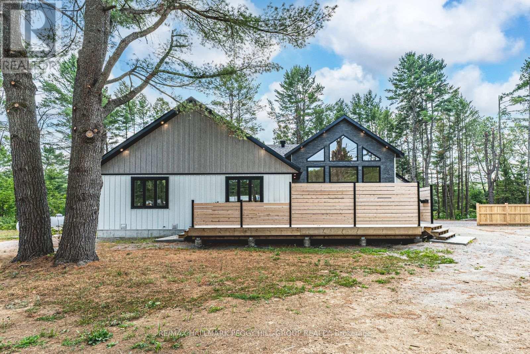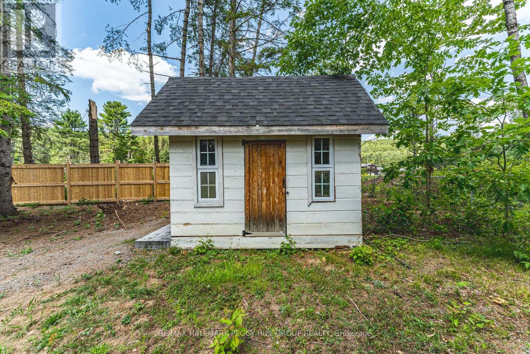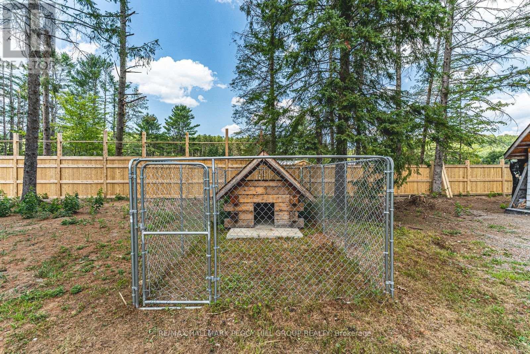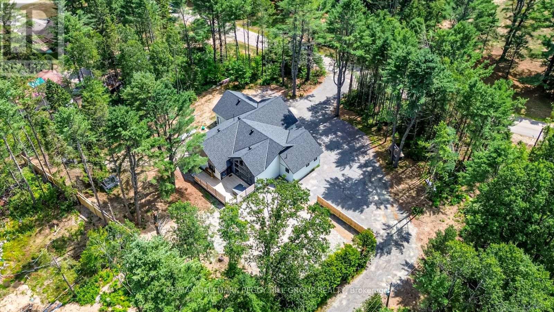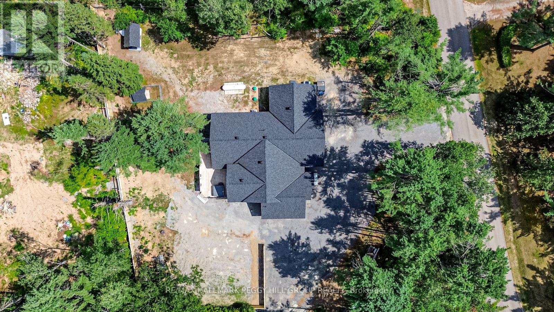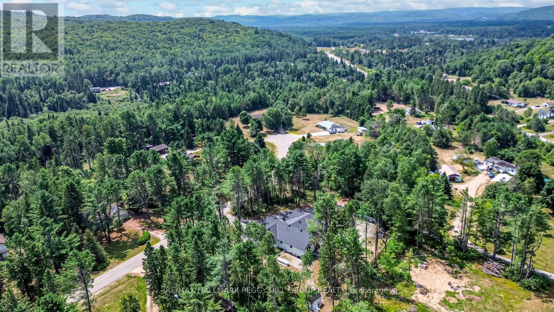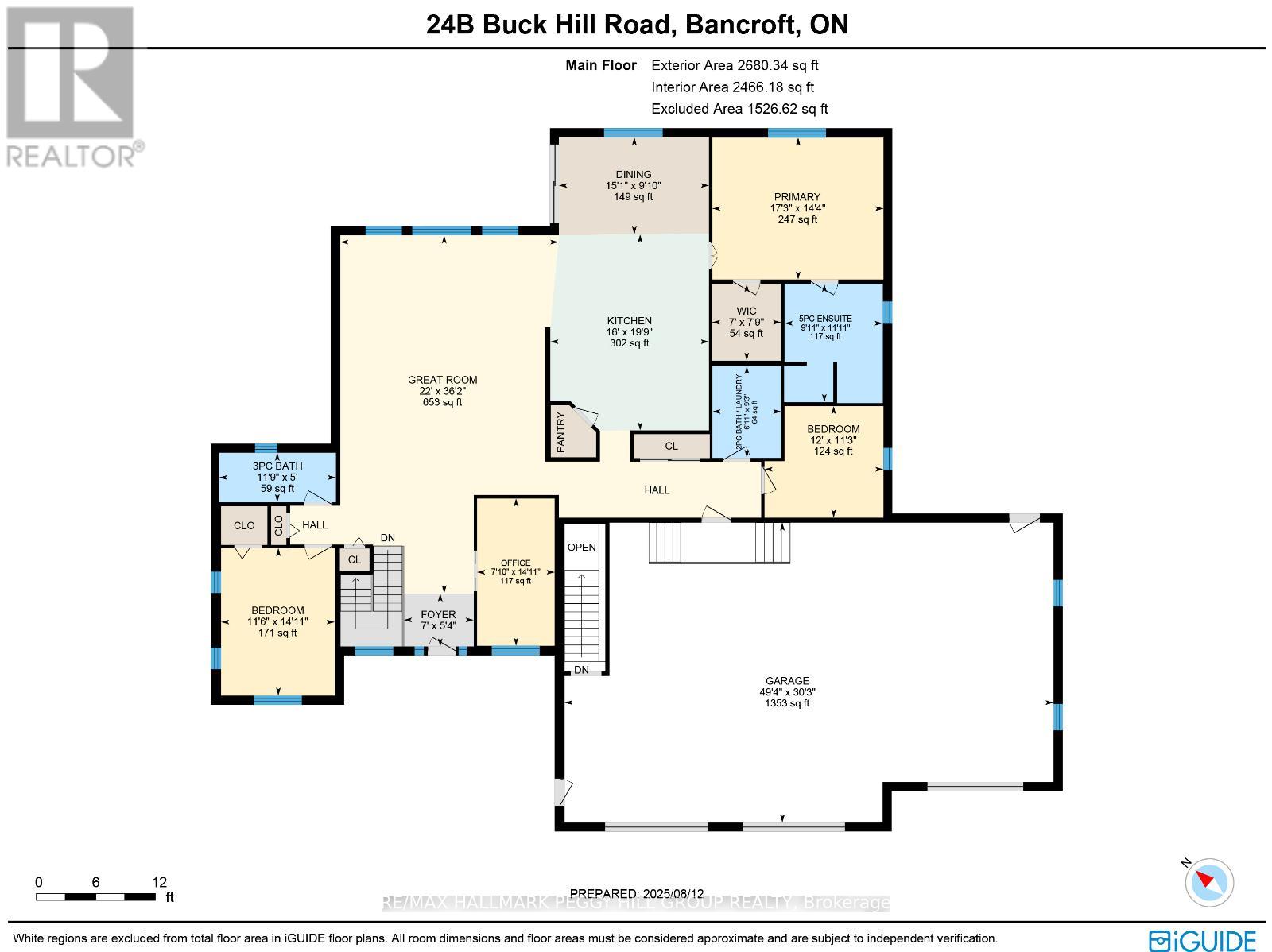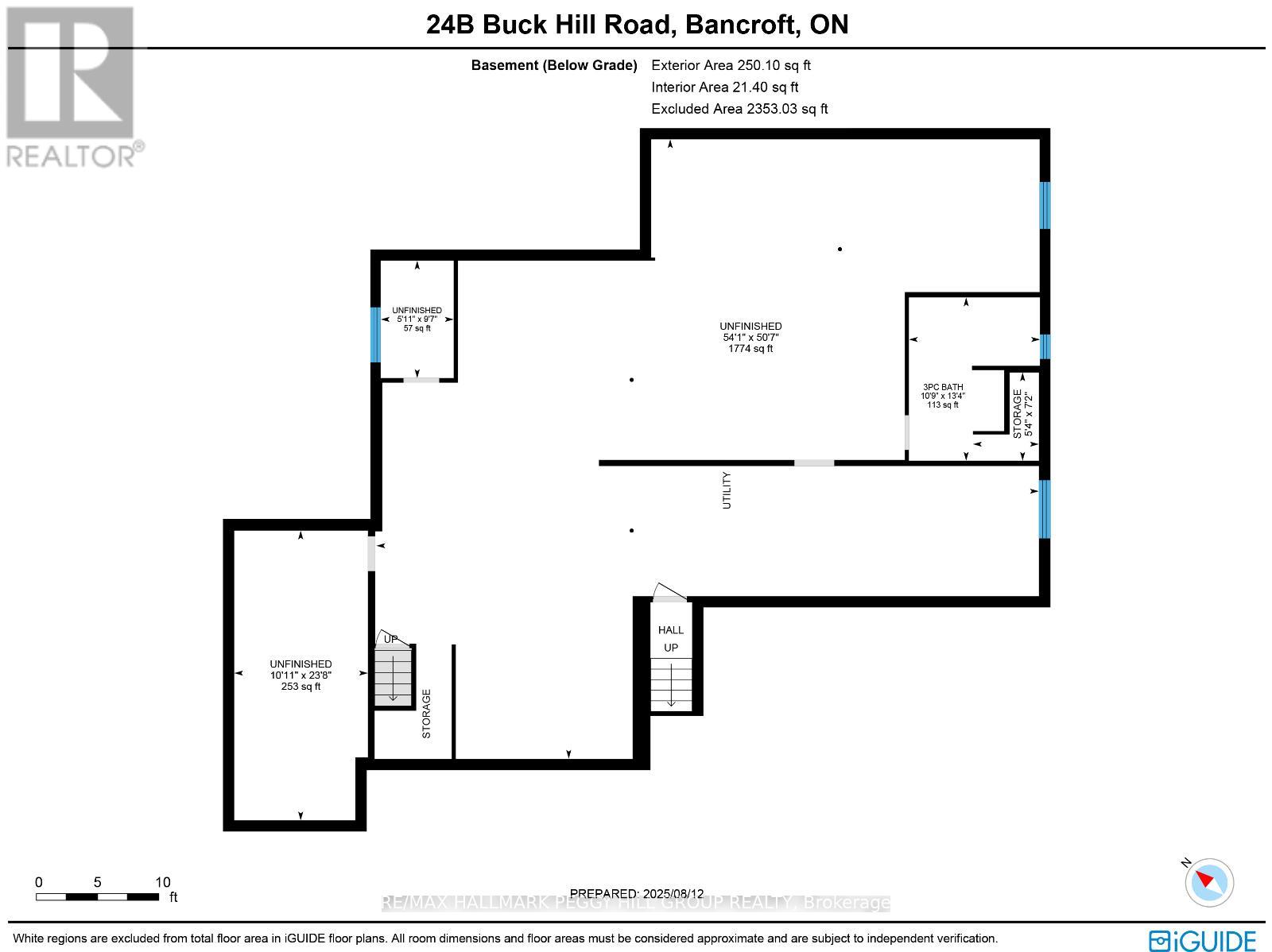24b Buck Hill Road Hastings Highlands, Ontario K0L 1C0
$1,399,900
ARCHITECTURAL ELEGANCE, MODERN LUXURY & ESTATE-STYLE LIVING! Less than ten minutes from downtown Bancroft, this estate bungalow delivers nearly 2,600 sq ft of refined living on a private acre surrounded by nature. A bold exterior of stone and vinyl with soaring rooflines, black-framed windows, soffit lighting, and a covered front porch with stamped concrete sets the stage for what lies within. Entertain in style on the expansive 600 sq ft deck, enhanced with privacy panels and a seven-person hot tub that elevates outdoor living. The heated triple garage is a showpiece in itself, offering 1,500 sq ft of insulated, drywalled space with 12 ft ceilings, triple modern doors, LED strip lighting, three 220V welder plugs, and premium Wi-Fi openers. The interior highlights 9 ft ceilings, hardwood flooring, pot lights, and superior craftsmanship create an atmosphere of understated luxury. The great room captivates with vaulted wood plank ceilings and a dramatic wall of windows that draw in natural light and frame serene views. A sleek kitchen pairs quartz counters with a large island, stylish tile backsplash, and newer stainless steel appliances. The primary suite is a retreat of its own with a spa-inspired ensuite featuring a deep soaker tub, glass walk-in shower, and dual-sink vanity. Convenience meets design with a main-level laundry and powder room, while two additional bedrooms and a second full bath provide comfort for family and guests. The lower level offers remarkable potential with its own garage access and a partially completed 3-piece bath. A true #HomeToStay where luxury, privacy, and lifestyle converge in one remarkable address! (id:60365)
Property Details
| MLS® Number | X12381944 |
| Property Type | Single Family |
| Community Name | Monteagle Ward |
| AmenitiesNearBy | Schools |
| CommunityFeatures | School Bus |
| EquipmentType | Propane Tank |
| Features | Irregular Lot Size, Lighting, Carpet Free, Sump Pump |
| ParkingSpaceTotal | 13 |
| RentalEquipmentType | Propane Tank |
| Structure | Deck, Porch, Shed |
Building
| BathroomTotal | 3 |
| BedroomsAboveGround | 3 |
| BedroomsTotal | 3 |
| Age | 0 To 5 Years |
| Appliances | Hot Tub, Garage Door Opener Remote(s), Water Heater - Tankless, Water Softener, Water Treatment, Dishwasher, Dryer, Hood Fan, Stove, Washer, Refrigerator |
| ArchitecturalStyle | Bungalow |
| BasementDevelopment | Unfinished |
| BasementFeatures | Separate Entrance |
| BasementType | N/a (unfinished) |
| ConstructionStyleAttachment | Detached |
| CoolingType | Central Air Conditioning, Air Exchanger |
| ExteriorFinish | Stone, Vinyl Siding |
| FireProtection | Smoke Detectors |
| FoundationType | Poured Concrete |
| HalfBathTotal | 1 |
| HeatingFuel | Propane |
| HeatingType | Forced Air |
| StoriesTotal | 1 |
| SizeInterior | 2500 - 3000 Sqft |
| Type | House |
| UtilityWater | Drilled Well |
Parking
| Attached Garage | |
| Garage |
Land
| Acreage | No |
| LandAmenities | Schools |
| Sewer | Septic System |
| SizeDepth | 208 Ft |
| SizeFrontage | 208 Ft |
| SizeIrregular | 208 X 208 Ft ; 207.62 X 208.00 X 207.82 X 207.90 |
| SizeTotalText | 208 X 208 Ft ; 207.62 X 208.00 X 207.82 X 207.90|1/2 - 1.99 Acres |
| ZoningDescription | R1 |
Rooms
| Level | Type | Length | Width | Dimensions |
|---|---|---|---|---|
| Main Level | Foyer | 1.63 m | 2.13 m | 1.63 m x 2.13 m |
| Main Level | Kitchen | 6.02 m | 4.88 m | 6.02 m x 4.88 m |
| Main Level | Dining Room | 3 m | 4.6 m | 3 m x 4.6 m |
| Main Level | Great Room | 11.02 m | 6.71 m | 11.02 m x 6.71 m |
| Main Level | Office | 4.55 m | 2.39 m | 4.55 m x 2.39 m |
| Main Level | Primary Bedroom | 4.37 m | 5.26 m | 4.37 m x 5.26 m |
| Main Level | Bedroom 2 | 3.43 m | 3.66 m | 3.43 m x 3.66 m |
| Main Level | Bedroom 3 | 4.55 m | 3.51 m | 4.55 m x 3.51 m |
| Main Level | Laundry Room | 2.82 m | 2.11 m | 2.82 m x 2.11 m |
Utilities
| Electricity | Installed |
Peggy Hill
Broker
374 Huronia Road #101, 106415 & 106419
Barrie, Ontario L4N 8Y9
Laura Slater
Salesperson
374 Huronia Road #101, 106415 & 106419
Barrie, Ontario L4N 8Y9

