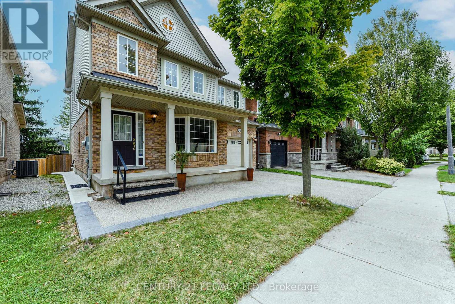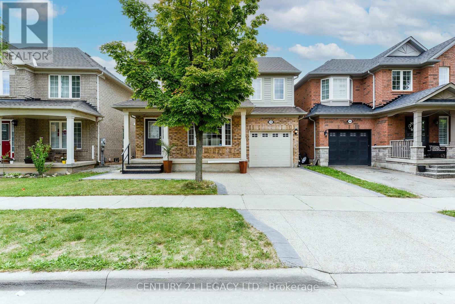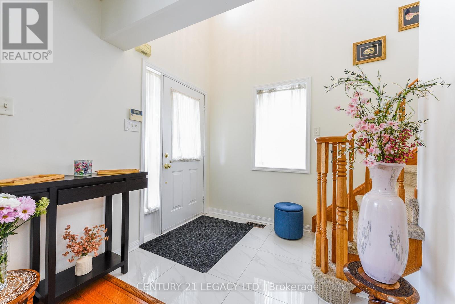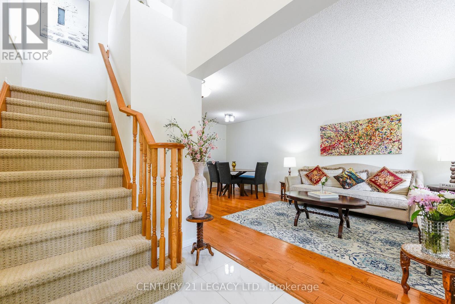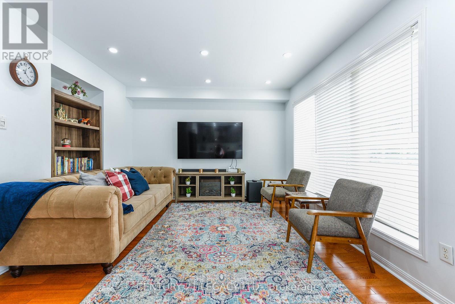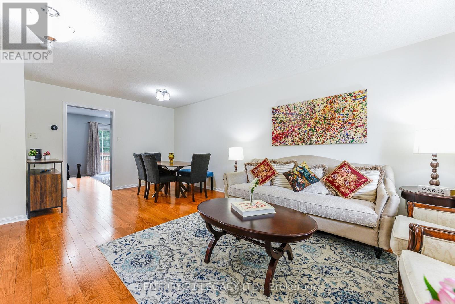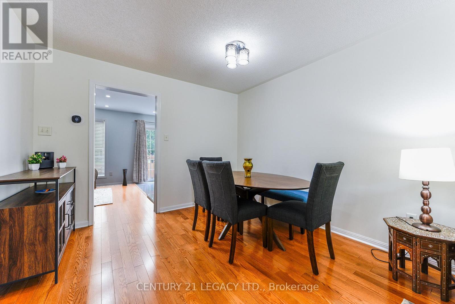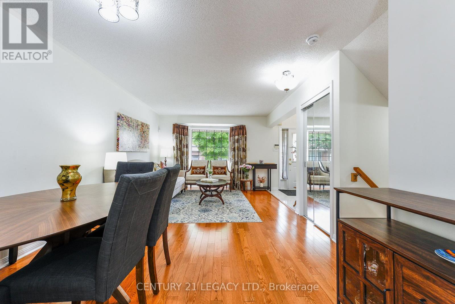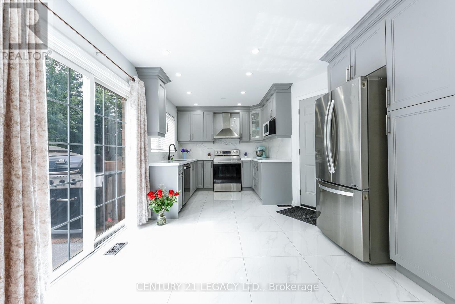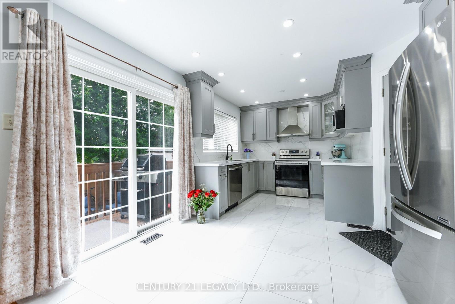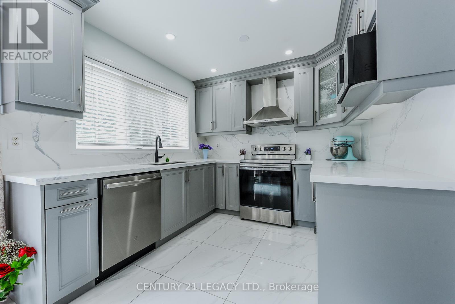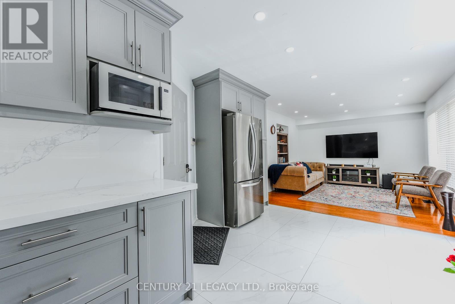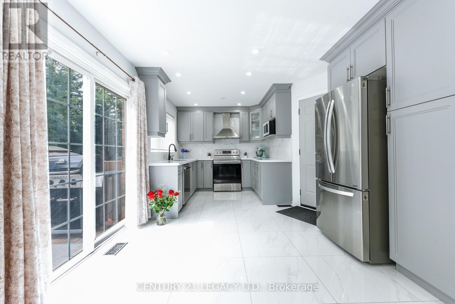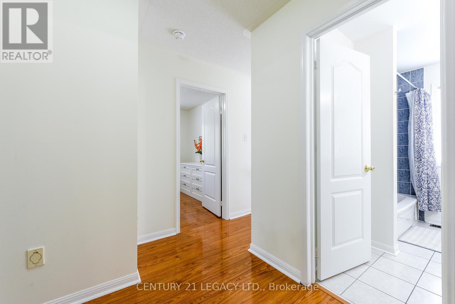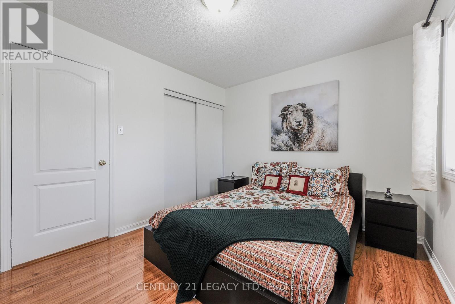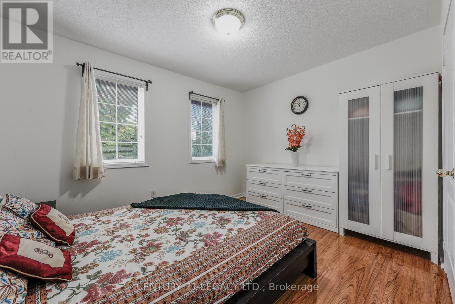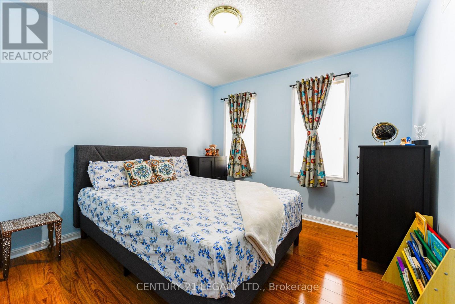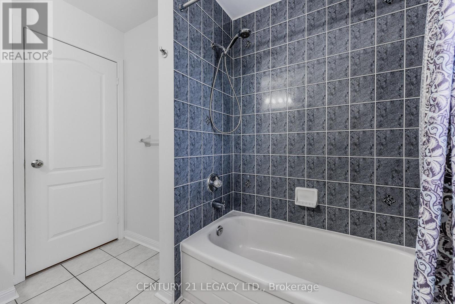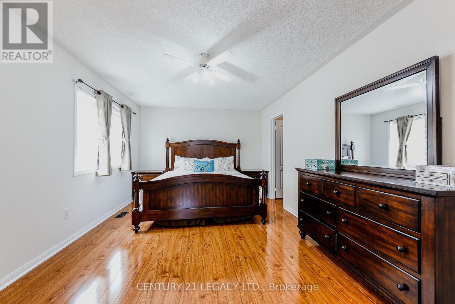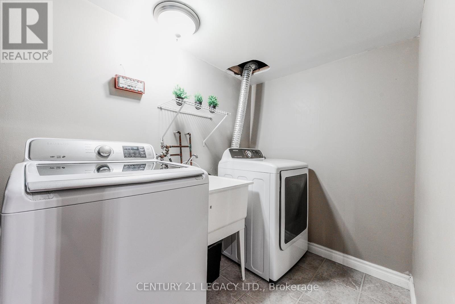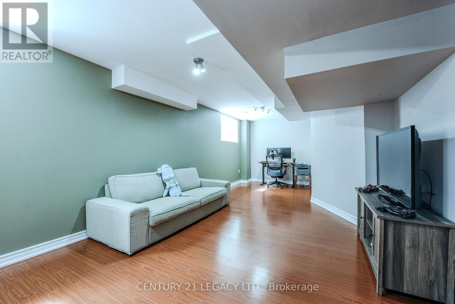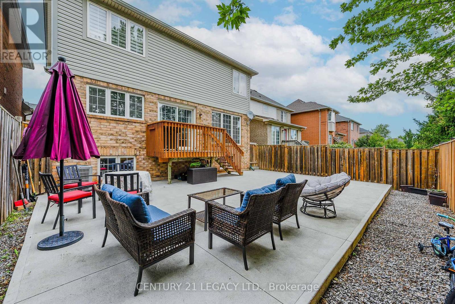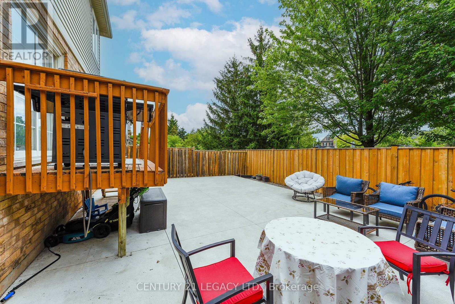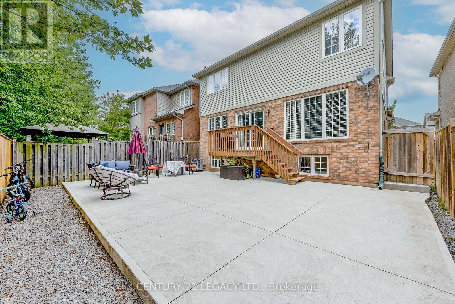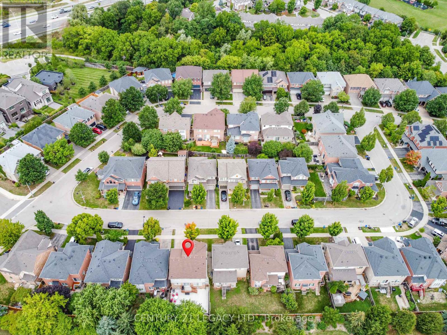2496 Clayborne Place Oakville, Ontario L6M 4C3
$1,269,000
Welcome to 2496 Clayborne Place A Beautifully Updated Family Home in West Oak Trails .Nestled on a quiet, family-friendly street in the desirable West Oak Trails neighborhood, this beautifully maintained home offers 3 spacious bedrooms, 2.5 bathrooms, and a fully finished basement perfect for growing families or those who love to entertain. Thoughtfully updated, the home features elegant hardwood flooring, a stylish 2023 kitchen with quartz countertops, stainless steel appliances, and ample cabinet space. Additional upgrades include a newer roof, interior garage access, and professionally finished concrete front and backyard (2023).The bright and functional layout includes a large kitchen that opens into the family room with oversized windows, creating a comfortable space for everyday living. A separate living and dining area offers an ideal setting for hosting guests and special occasions. Upstairs, the generous primary suite features two closets and a 4-piece ensuite with a corner soaker tub and separate shower. Two additional bedrooms provide ample space for family, guests, or work-from-home needs. The fully finished basement includes a large recreation area, home office, and gym space adding incredible flexibility to suit your lifestyle. Step outside to enjoy a low-maintenance 700 sq. ft. concrete backyard, complete with a gas line for BBQs and a cozy seating area ideal for summer entertaining or quiet evenings. Located near top-rated schools, multiple daycare centers, trails in Lions Valley Park, Oakville Hospital, and a nearby plaza with FreshCo, Shoppers Drug Mart, banks, and a gas station, with easy access to highways 407, 403, and QEW. (id:60365)
Property Details
| MLS® Number | W12366603 |
| Property Type | Single Family |
| Community Name | 1022 - WT West Oak Trails |
| EquipmentType | Water Heater |
| ParkingSpaceTotal | 2 |
| RentalEquipmentType | Water Heater |
Building
| BathroomTotal | 3 |
| BedroomsAboveGround | 3 |
| BedroomsTotal | 3 |
| Appliances | Central Vacuum, All, Dishwasher, Dryer, Stove, Washer, Window Coverings, Refrigerator |
| BasementDevelopment | Finished |
| BasementType | N/a (finished) |
| ConstructionStyleAttachment | Detached |
| CoolingType | Central Air Conditioning |
| ExteriorFinish | Brick, Vinyl Siding |
| FireplacePresent | Yes |
| FlooringType | Hardwood, Concrete, Tile, Carpeted, Laminate, Ceramic |
| FoundationType | Concrete |
| HalfBathTotal | 1 |
| HeatingFuel | Electric |
| HeatingType | Forced Air |
| StoriesTotal | 2 |
| SizeInterior | 1500 - 2000 Sqft |
| Type | House |
Parking
| Attached Garage | |
| Garage |
Land
| Acreage | No |
| Sewer | Sanitary Sewer |
| SizeDepth | 75 Ft ,6 In |
| SizeFrontage | 36 Ft ,1 In |
| SizeIrregular | 36.1 X 75.5 Ft |
| SizeTotalText | 36.1 X 75.5 Ft |
| ZoningDescription | Residential |
Rooms
| Level | Type | Length | Width | Dimensions |
|---|---|---|---|---|
| Second Level | Primary Bedroom | 17.91 m | 11.29 m | 17.91 m x 11.29 m |
| Second Level | Bedroom 2 | 12.07 m | 11.88 m | 12.07 m x 11.88 m |
| Second Level | Bedroom 3 | 11.94 m | 9.84 m | 11.94 m x 9.84 m |
| Basement | Other | 8.04 m | 7.05 m | 8.04 m x 7.05 m |
| Basement | Recreational, Games Room | 27.3 m | 10.33 m | 27.3 m x 10.33 m |
| Basement | Laundry Room | 8.2 m | 5.25 m | 8.2 m x 5.25 m |
| Basement | Office | 13.29 m | 4.76 m | 13.29 m x 4.76 m |
| Main Level | Living Room | 19.36 m | 11.38 m | 19.36 m x 11.38 m |
| Main Level | Dining Room | 19.36 m | 11.38 m | 19.36 m x 11.38 m |
| Main Level | Kitchen | 15.75 m | 10.96 m | 15.75 m x 10.96 m |
| Main Level | Family Room | 11.81 m | 10.96 m | 11.81 m x 10.96 m |
Monika Bansal
Salesperson
7461 Pacific Circle
Mississauga, Ontario L5T 2A4
Amrish Prasher
Salesperson
7461 Pacific Circle
Mississauga, Ontario L5T 2A4

