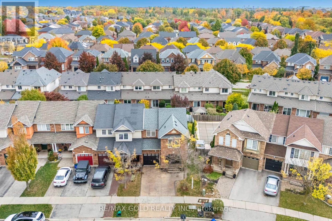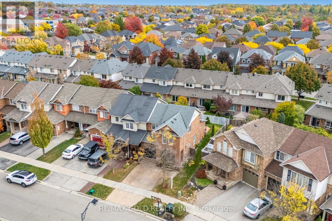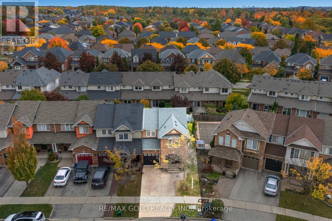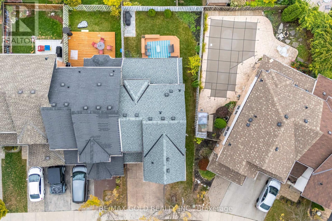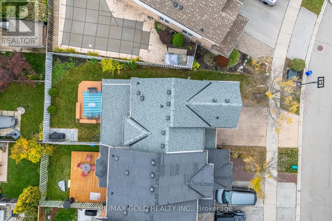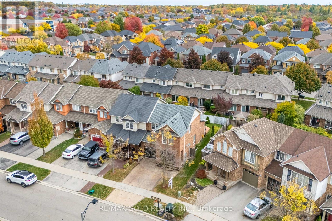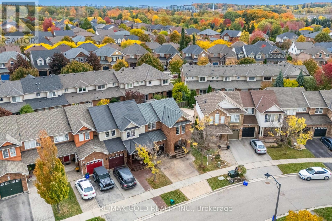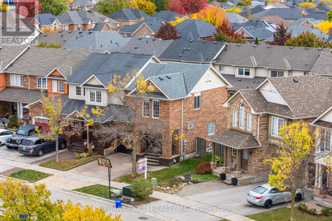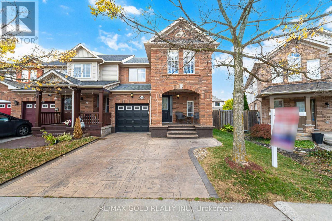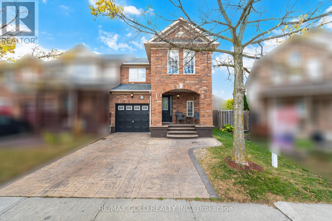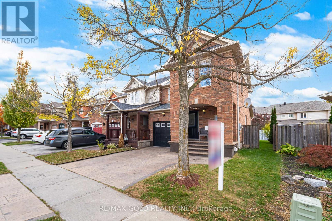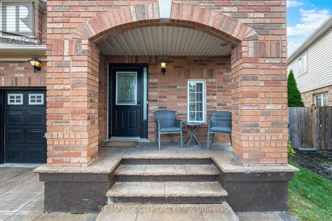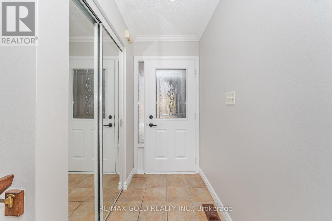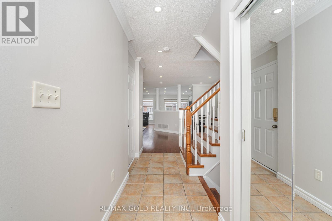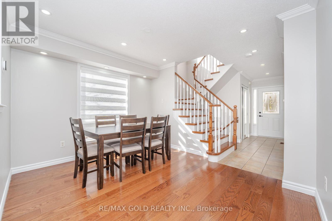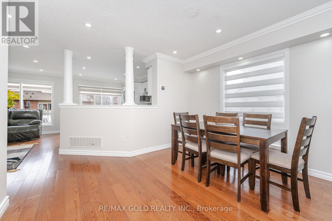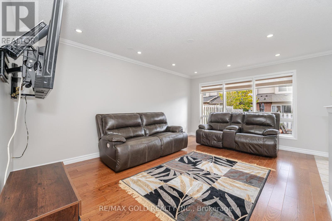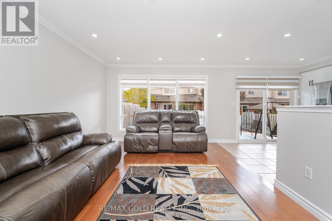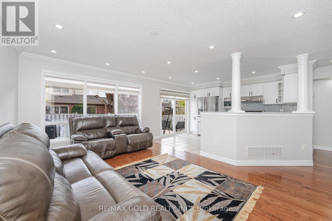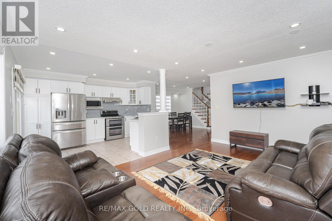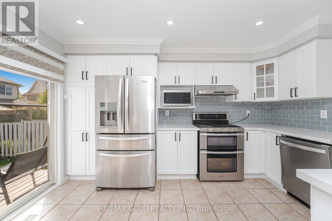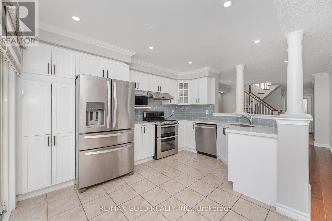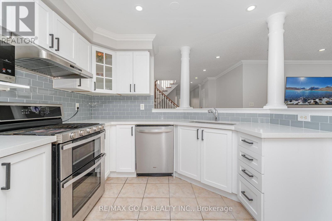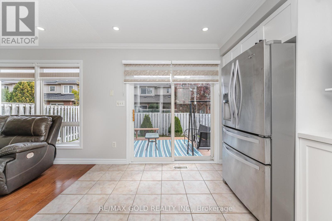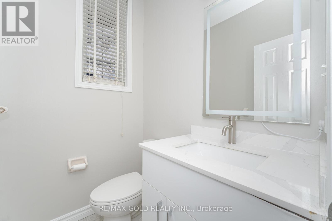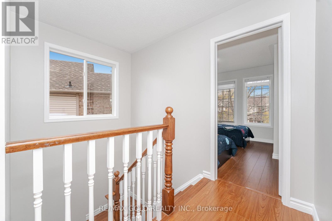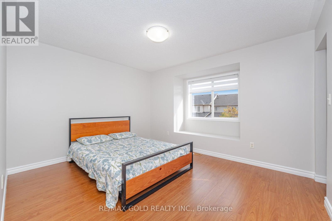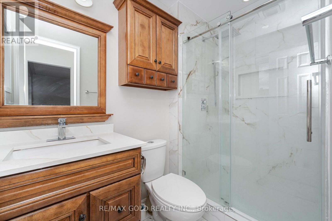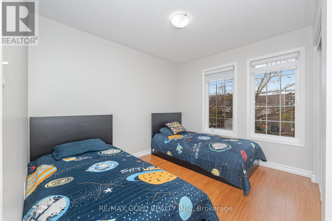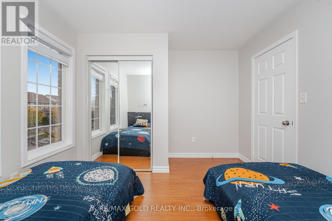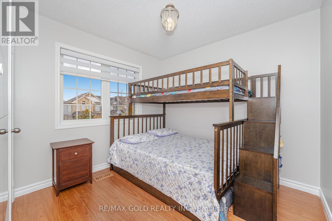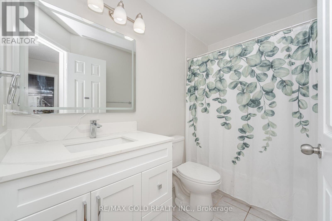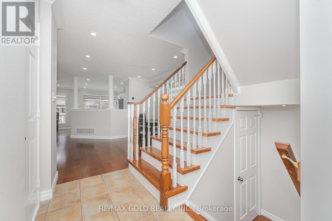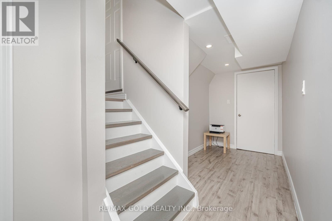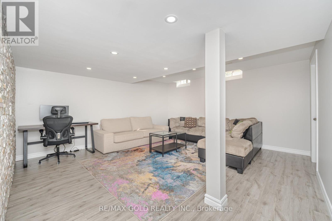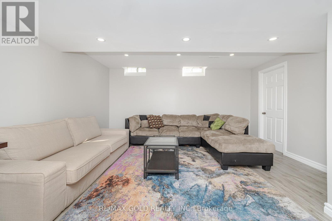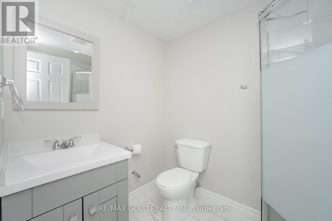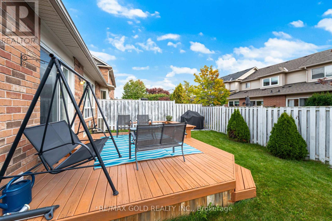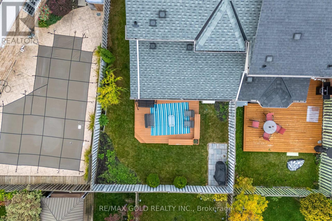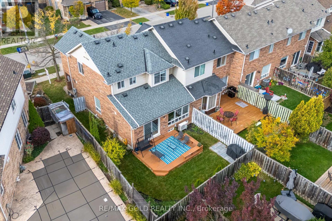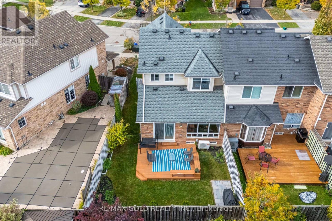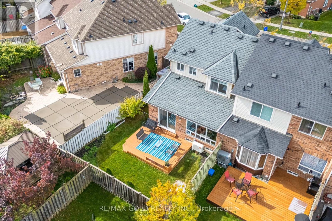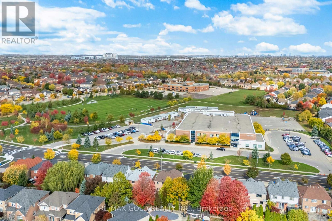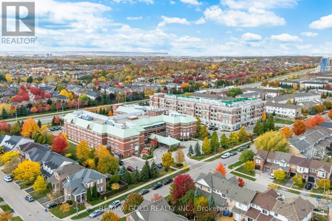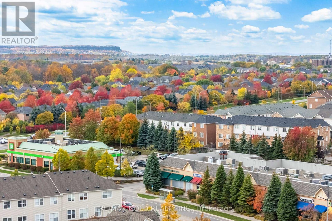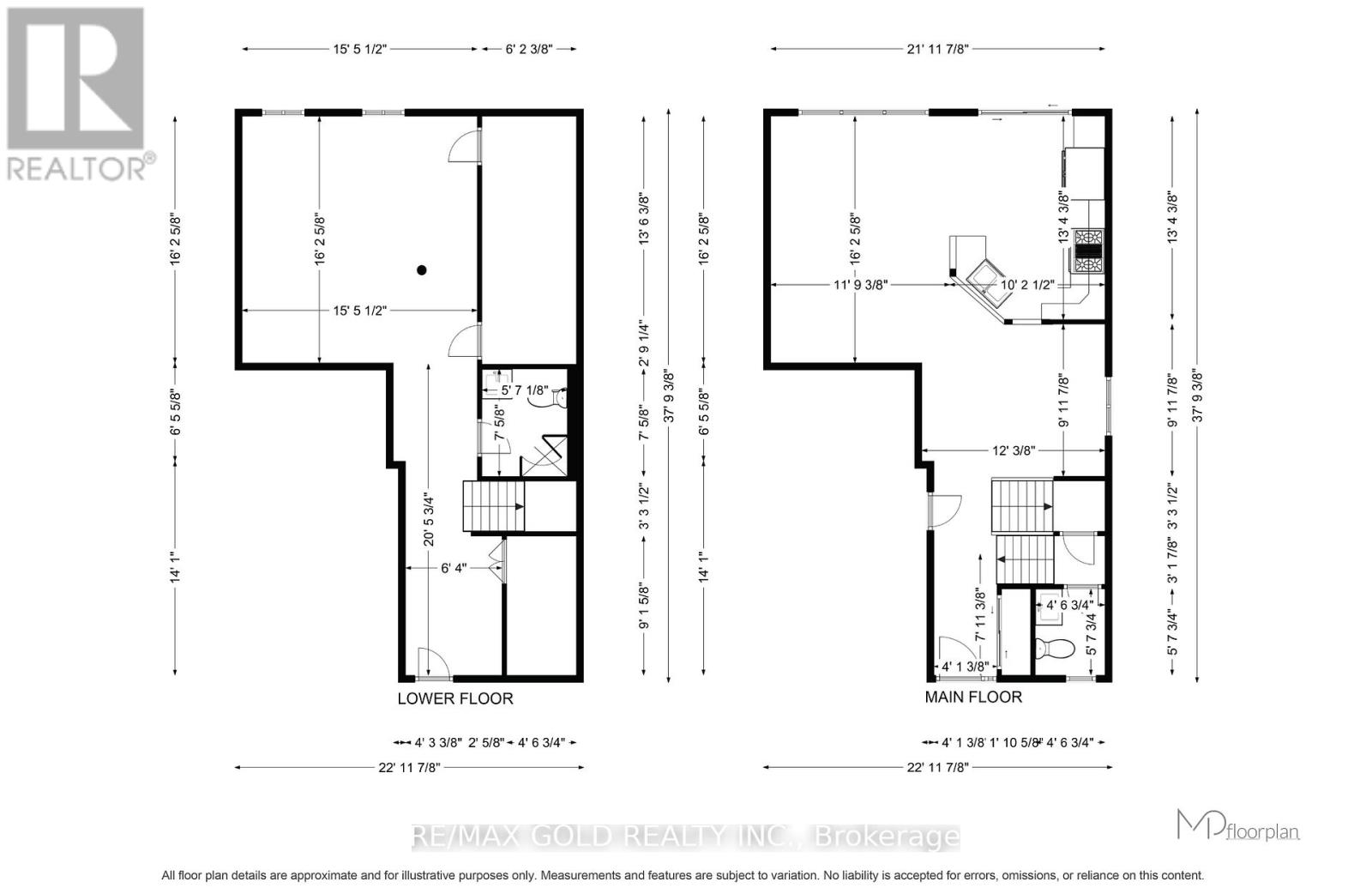2496 Appalachain Drive Oakville, Ontario L6M 4S3
$1,059,000
Discover the ultimate in luxury living in this exquisite premium end-unit townhome, Luxury Enjoy the benefits of freehold ownership with NO maintenance fees and a private driveway. perfectly situated in Oakville's highly sought-after Westmount area. The beautiful stone walkway and charming covered front porch create an inviting curb appeal. Inside, you'll discover a stunning 3-bedroom, 3-bathroom home with a fully finished lower level and an additional bathroom. The open-concept layout is bathed in natural sunlight, while the neutral décor provides a serene atmosphere. The spacious living room features hardwood floors, potlights, and seamlessly transitions into the dream kitchen, complete with brand-new quartz countertops, an under-mount sink, and ample storage. The fully fenced backyard boasts a decent-sized family deck, perfect for outdoor relaxation. With top-rated schools, parks, Oakville Hospital, Bronte GO Station, public transit, major highways, and shopping just steps away, this home's prime location offers unbeatable convenience. (id:60365)
Property Details
| MLS® Number | W12479534 |
| Property Type | Single Family |
| Community Name | 1019 - WM Westmount |
| EquipmentType | Water Heater |
| ParkingSpaceTotal | 2 |
| RentalEquipmentType | Water Heater |
Building
| BathroomTotal | 4 |
| BedroomsAboveGround | 3 |
| BedroomsTotal | 3 |
| Appliances | Blinds, Dishwasher, Dryer, Hood Fan, Microwave, Stove, Washer, Refrigerator |
| BasementDevelopment | Finished |
| BasementType | N/a (finished) |
| ConstructionStyleAttachment | Attached |
| CoolingType | Central Air Conditioning |
| ExteriorFinish | Brick Facing |
| FlooringType | Hardwood, Ceramic, Carpeted |
| HalfBathTotal | 1 |
| HeatingFuel | Natural Gas |
| HeatingType | Forced Air |
| StoriesTotal | 2 |
| SizeInterior | 1100 - 1500 Sqft |
| Type | Row / Townhouse |
| UtilityWater | Municipal Water |
Parking
| Attached Garage | |
| Garage |
Land
| Acreage | No |
| Sewer | Sanitary Sewer |
| SizeDepth | 82 Ft ,10 In |
| SizeFrontage | 27 Ft ,4 In |
| SizeIrregular | 27.4 X 82.9 Ft |
| SizeTotalText | 27.4 X 82.9 Ft |
Rooms
| Level | Type | Length | Width | Dimensions |
|---|---|---|---|---|
| Second Level | Primary Bedroom | 3.96 m | 3.35 m | 3.96 m x 3.35 m |
| Second Level | Bedroom 2 | 3.45 m | 3.2 m | 3.45 m x 3.2 m |
| Second Level | Bedroom 3 | 2.9 m | 2.74 m | 2.9 m x 2.74 m |
| Basement | Recreational, Games Room | Measurements not available | ||
| Basement | Bathroom | Measurements not available | ||
| Main Level | Dining Room | 3.66 m | 3.2 m | 3.66 m x 3.2 m |
| Main Level | Kitchen | 4.11 m | 3.1 m | 4.11 m x 3.1 m |
| Main Level | Great Room | 5.03 m | 3.66 m | 5.03 m x 3.66 m |
Faisal Khan
Salesperson
5865 Mclaughlin Rd #6
Mississauga, Ontario L5R 1B8

