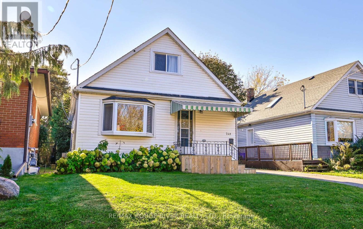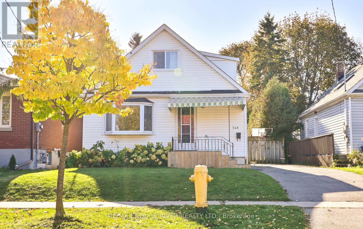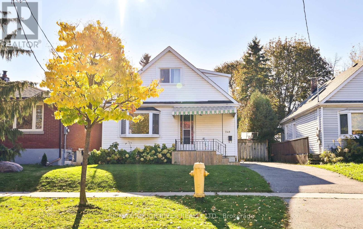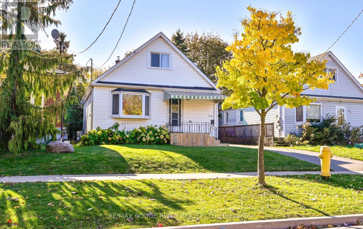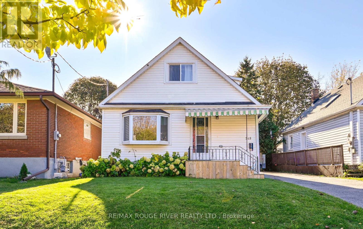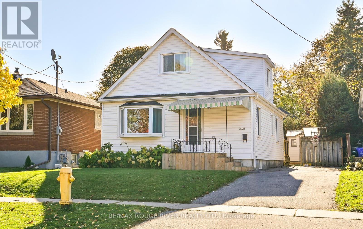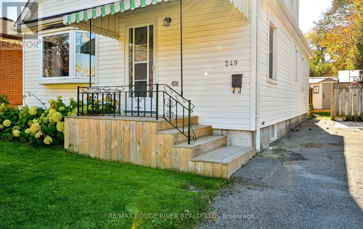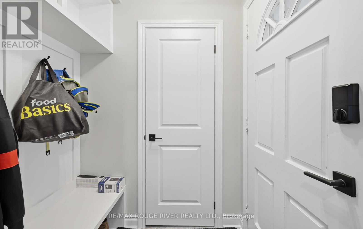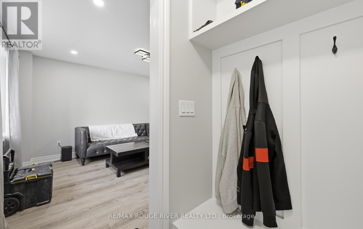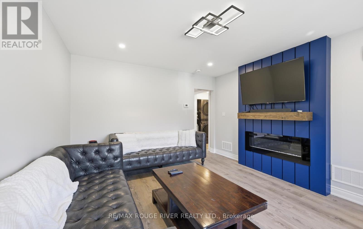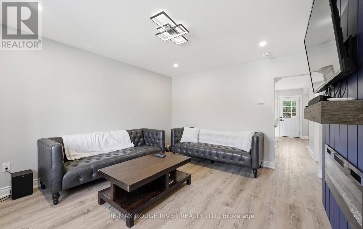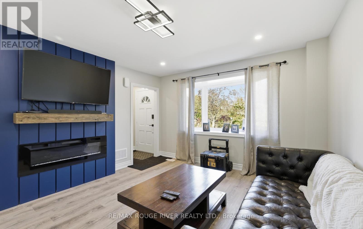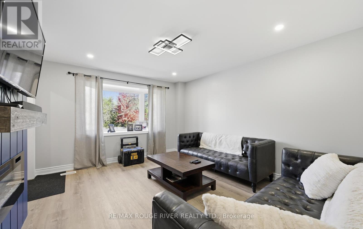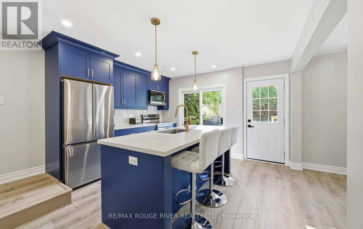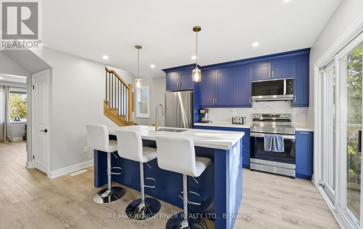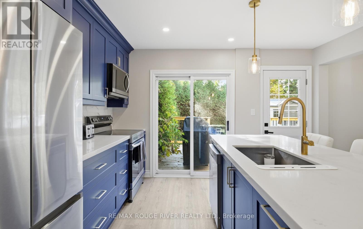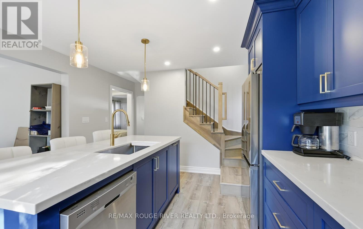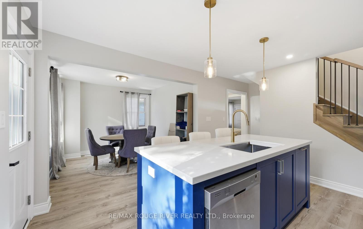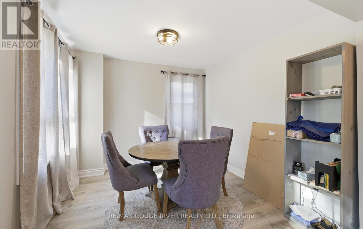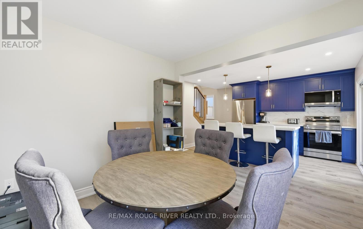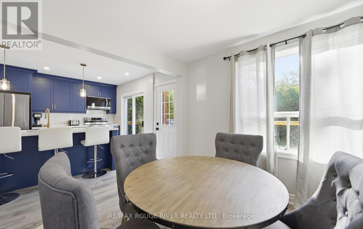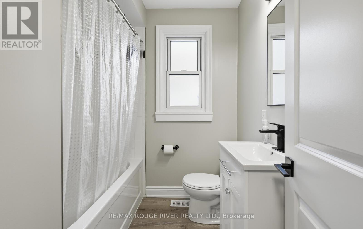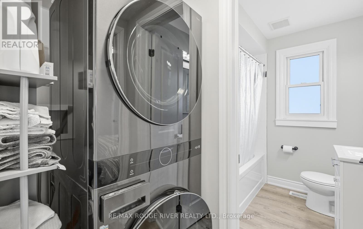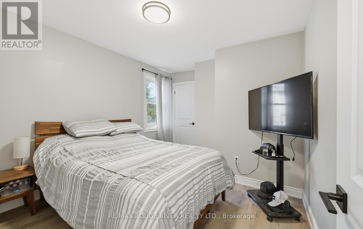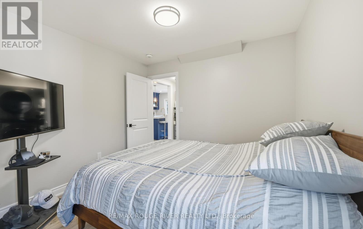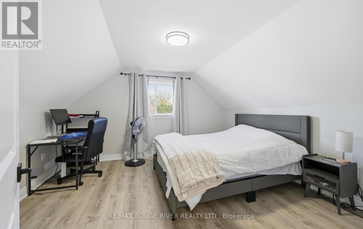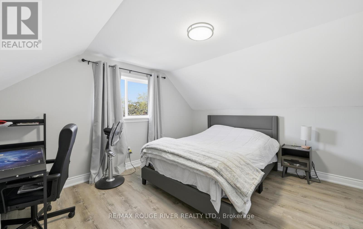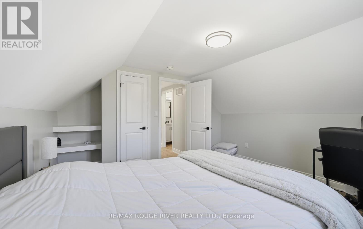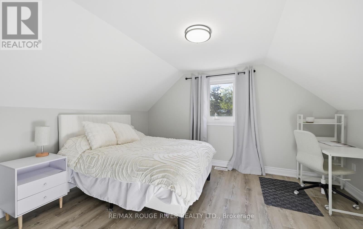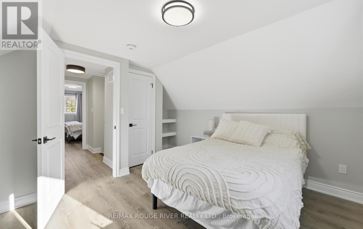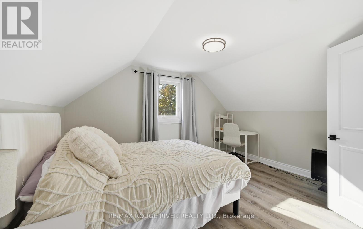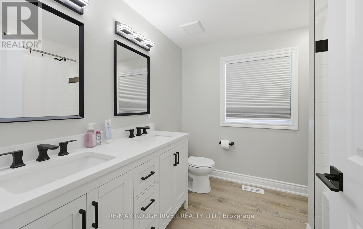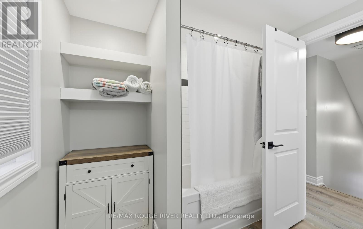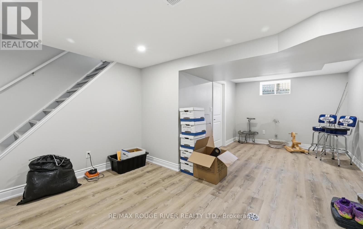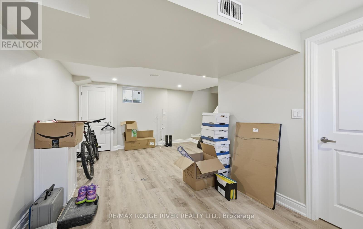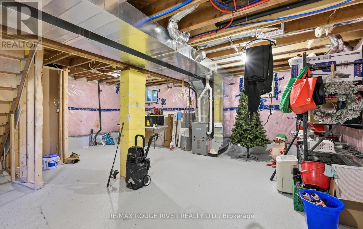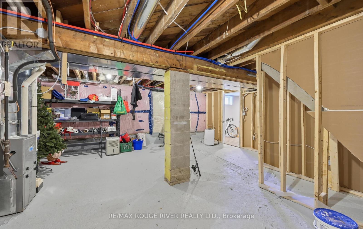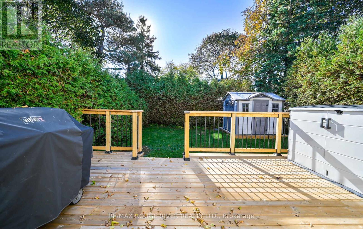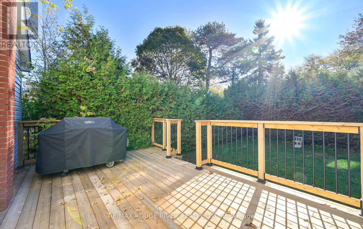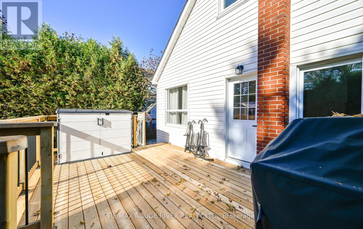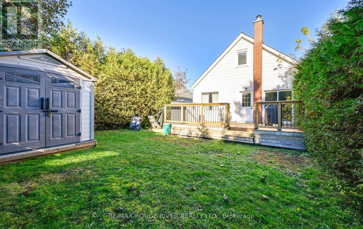249 Sinclair Avenue Oshawa, Ontario L1J 1W2
$689,900
Beautiful fully detached 1.5 story home on a quiet dead end street. This property features a renovated kitchen with vinyl flooring, ceramic backsplash, centre island and a walk-out to a large oversized deck. Living room features vinyl flooring, pot lights, electric fireplace and a bay window. Formal dining room features vinyl flooring and a window. 3 good sized bedrooms. All bedrooms feature vinyl flooring, a closet and a window. Partially finished basement with a large recreation room that has vinyl flooring, pot lights and a window. Cold storage room in the basement. Lots of storage available in the utility room of the basement. Parking for multiple cars. Close to all amenities: schools, shopping and transit. (id:60365)
Open House
This property has open houses!
1:00 pm
Ends at:4:00 pm
12:00 pm
Ends at:4:00 pm
Property Details
| MLS® Number | E12487868 |
| Property Type | Single Family |
| Community Name | Vanier |
| ParkingSpaceTotal | 4 |
Building
| BathroomTotal | 2 |
| BedroomsAboveGround | 3 |
| BedroomsTotal | 3 |
| Appliances | Dishwasher, Dryer, Water Heater, Microwave, Stove, Washer, Refrigerator |
| BasementDevelopment | Partially Finished |
| BasementType | N/a (partially Finished) |
| ConstructionStyleAttachment | Detached |
| CoolingType | Central Air Conditioning |
| ExteriorFinish | Aluminum Siding |
| FireplacePresent | Yes |
| FlooringType | Vinyl |
| FoundationType | Unknown |
| HeatingFuel | Natural Gas |
| HeatingType | Forced Air |
| StoriesTotal | 2 |
| SizeInterior | 1100 - 1500 Sqft |
| Type | House |
| UtilityWater | Municipal Water |
Parking
| No Garage |
Land
| Acreage | No |
| Sewer | Sanitary Sewer |
| SizeDepth | 104 Ft ,9 In |
| SizeFrontage | 40 Ft |
| SizeIrregular | 40 X 104.8 Ft |
| SizeTotalText | 40 X 104.8 Ft |
Rooms
| Level | Type | Length | Width | Dimensions |
|---|---|---|---|---|
| Lower Level | Recreational, Games Room | 6.54 m | 4.12 m | 6.54 m x 4.12 m |
| Main Level | Kitchen | 3.15 m | 2.77 m | 3.15 m x 2.77 m |
| Main Level | Living Room | 4.39 m | 3.8 m | 4.39 m x 3.8 m |
| Main Level | Dining Room | 3.06 m | 3.04 m | 3.06 m x 3.04 m |
| Main Level | Bedroom 3 | 3.19 m | 3.1 m | 3.19 m x 3.1 m |
| Upper Level | Primary Bedroom | 4.08 m | 3.67 m | 4.08 m x 3.67 m |
| Upper Level | Bedroom 2 | 4.04 m | 3.5 m | 4.04 m x 3.5 m |
https://www.realtor.ca/real-estate/29045769/249-sinclair-avenue-oshawa-vanier-vanier
Adam Farr
Broker
1383 Wilson Rd Unit 16a
Oshawa, Ontario L1K 2Z5

