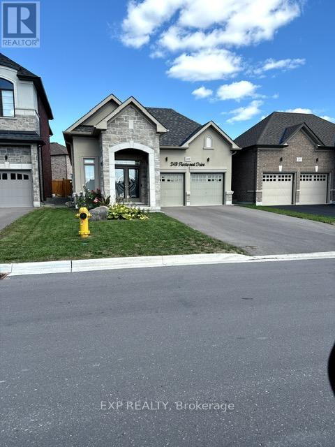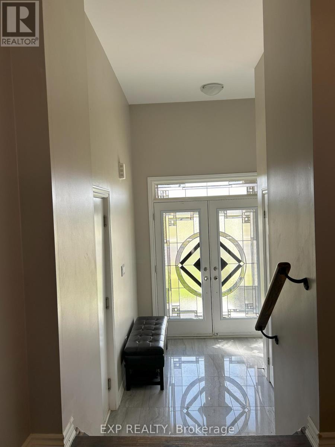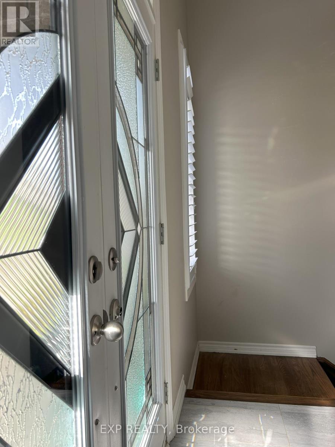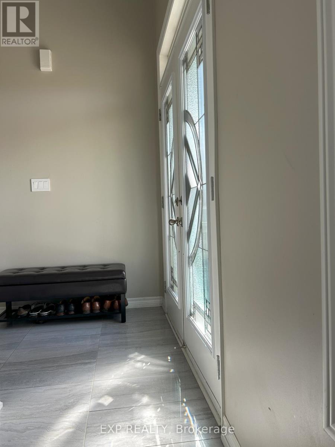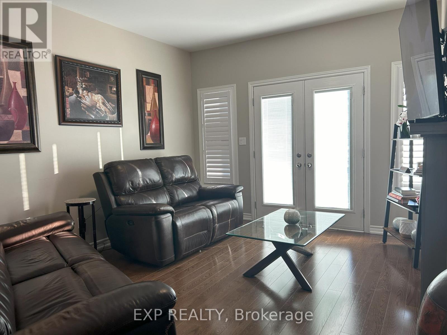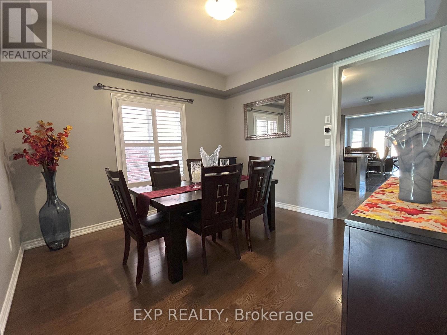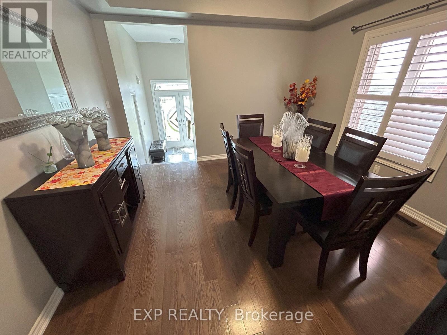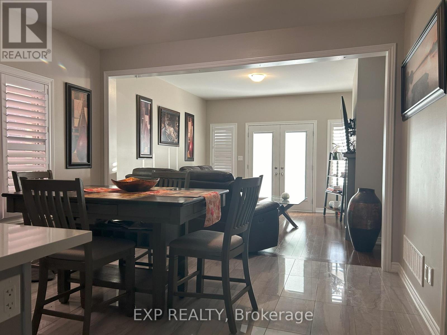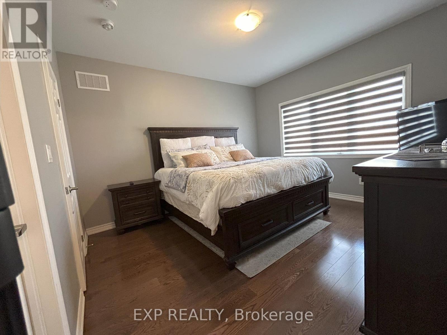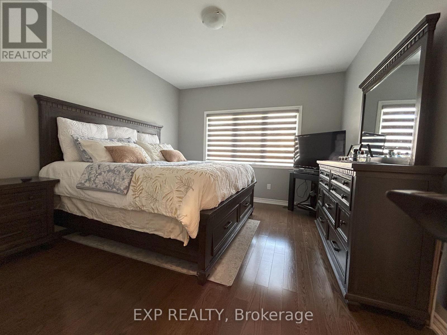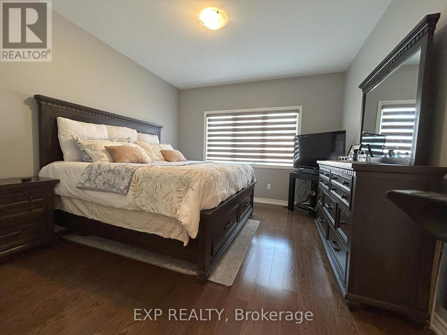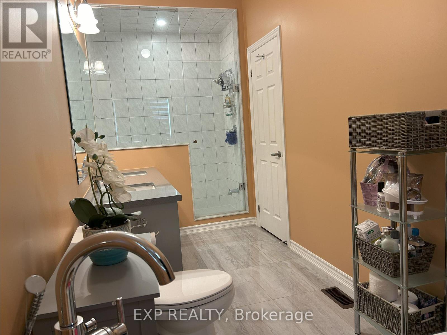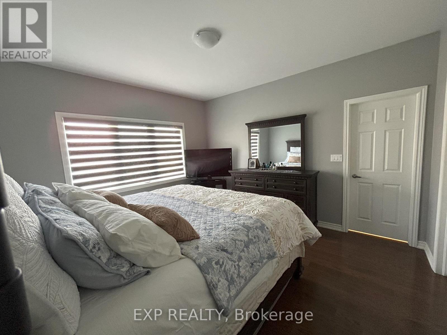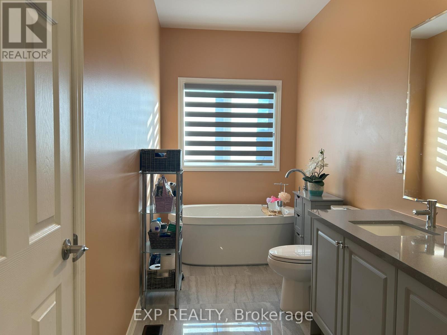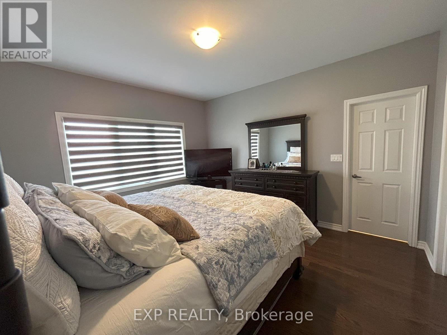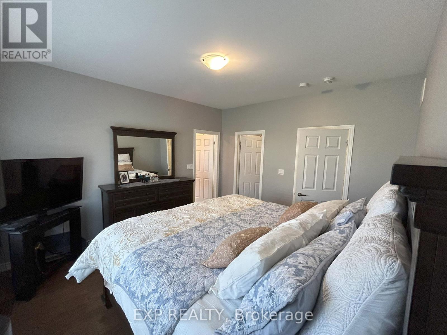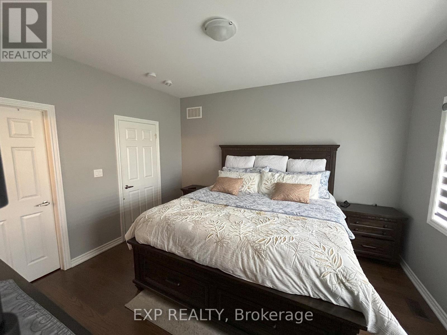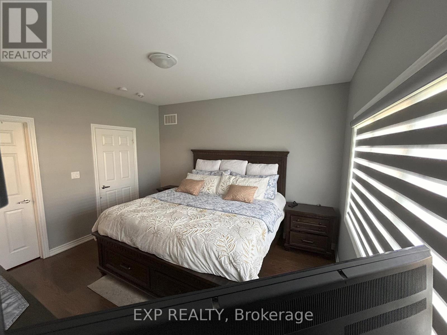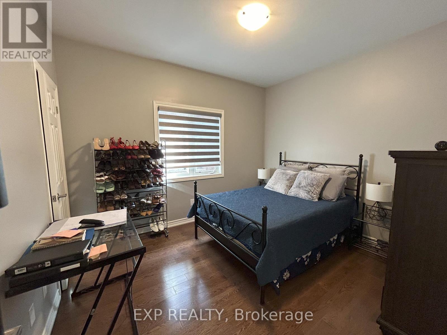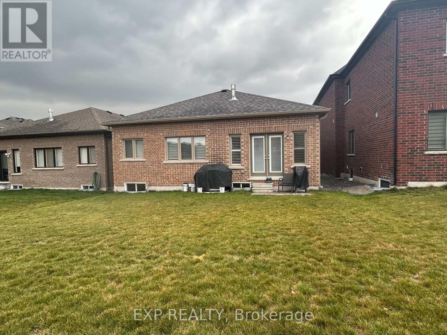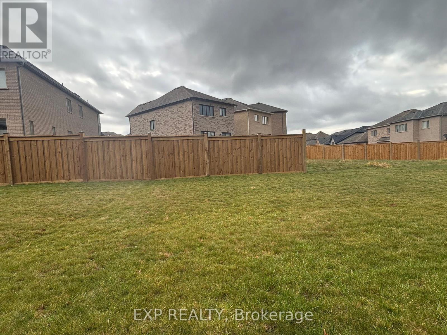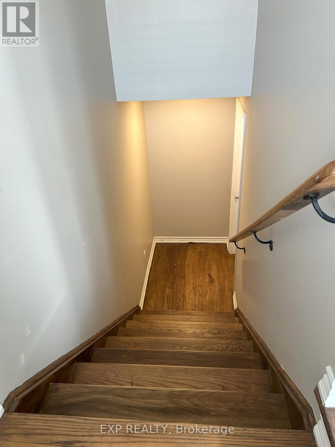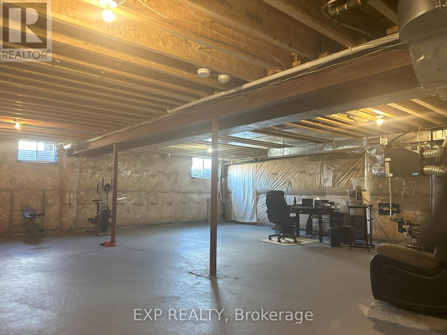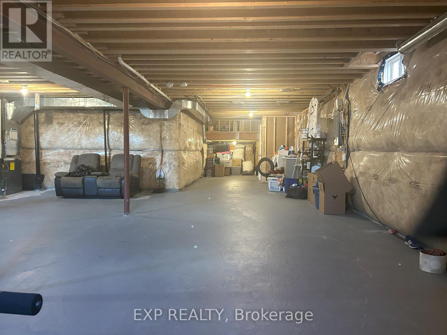249 Fleetwood Drive Oshawa, Ontario L1K 3E8
$950,900
Wow - Rare Opportunity!! Stunning 3-Year-Old, Brick, With Stone Front Bungalow the only one of it's Kind In The Exclusive Kingsview Ridge, Master-Planned Community Built By Treasure Hill Homes In Oshawa's East End. Tastefully Finished Living Space & Loaded W/Designer Upgrades in the Luxurious Living Space, Hardwood Floors, The Soaring 9' Ceilings, 12' Ceilings in the Foyer, Sun-Filled Open-Concept Floor Plan,Chef's Kitchen W/Granite Counter Top /SS Appliances/Pantry/Breakfast Bar. Primary Bedroom W/En-suite, Separate Glass Enclosed Shower, Soak-er Tub & W/I Closet, Hardwood Stairs To Finish Landing, California Shutters, Central Air, Huge 2-Car Garage With Access To House, Covered Front Porch,Oversized Driveway Fits Four Cars, The Basement is Unspoiled W/High Ceiling! 3-2 BR Drawings Available, Close To All Amenities, Major Highways & Shopping Mall, A Must see!!!!!! Perfect for Empty Nestor's or Just Down Size!!!! (id:60365)
Property Details
| MLS® Number | E12364557 |
| Property Type | Single Family |
| Community Name | Eastdale |
| EquipmentType | Water Heater |
| ParkingSpaceTotal | 6 |
| RentalEquipmentType | Water Heater |
Building
| BathroomTotal | 2 |
| BedroomsAboveGround | 2 |
| BedroomsTotal | 2 |
| Amenities | Fireplace(s) |
| Appliances | Garage Door Opener Remote(s), Dishwasher, Dryer, Stove, Washer, Refrigerator |
| ArchitecturalStyle | Bungalow |
| BasementType | Full |
| ConstructionStyleAttachment | Detached |
| CoolingType | Central Air Conditioning |
| ExteriorFinish | Brick, Stone |
| FireplacePresent | Yes |
| FlooringType | Hardwood, Ceramic |
| FoundationType | Concrete |
| HeatingFuel | Natural Gas |
| HeatingType | Forced Air |
| StoriesTotal | 1 |
| SizeInterior | 1100 - 1500 Sqft |
| Type | House |
| UtilityWater | Municipal Water |
Parking
| Attached Garage | |
| Garage |
Land
| Acreage | No |
| Sewer | Sanitary Sewer |
| SizeDepth | 111 Ft ,9 In |
| SizeFrontage | 40 Ft ,6 In |
| SizeIrregular | 40.5 X 111.8 Ft |
| SizeTotalText | 40.5 X 111.8 Ft |
Rooms
| Level | Type | Length | Width | Dimensions |
|---|---|---|---|---|
| Flat | Foyer | 2.11 m | 1.67 m | 2.11 m x 1.67 m |
| Main Level | Dining Room | 3.9 m | 3.65 m | 3.9 m x 3.65 m |
| Main Level | Great Room | 4.12 m | 3.9 m | 4.12 m x 3.9 m |
| Main Level | Kitchen | 3.9 m | 2.79 m | 3.9 m x 2.79 m |
| Main Level | Primary Bedroom | 4.21 m | 3.68 m | 4.21 m x 3.68 m |
| Main Level | Bedroom 2 | 3.68 m | 3.16 m | 3.68 m x 3.16 m |
| Main Level | Eating Area | 3.9 m | 3.48 m | 3.9 m x 3.48 m |
https://www.realtor.ca/real-estate/28777380/249-fleetwood-drive-oshawa-eastdale-eastdale
Matthew Roberts
Salesperson
4711 Yonge St 10th Flr, 106430
Toronto, Ontario M2N 6K8

