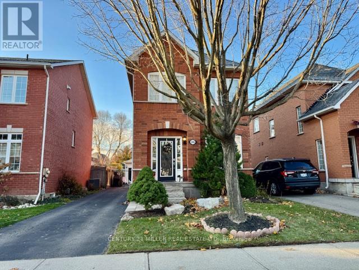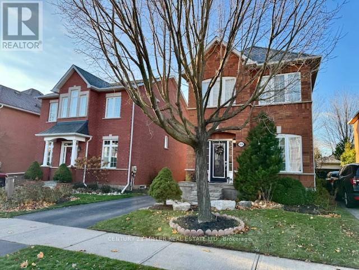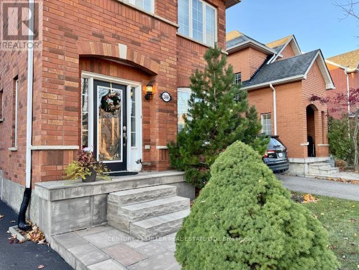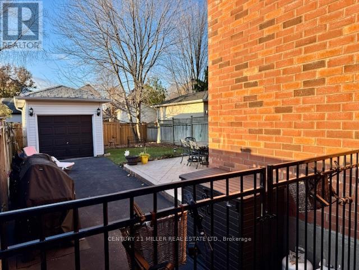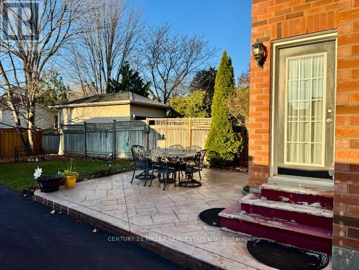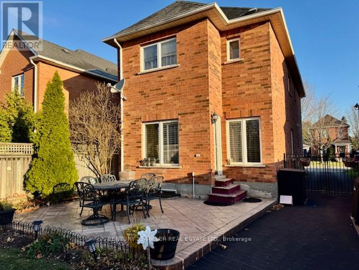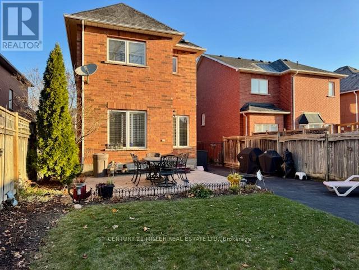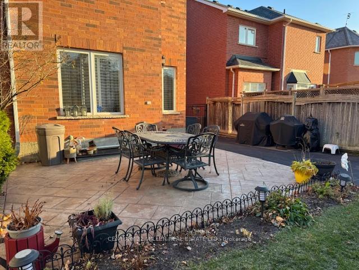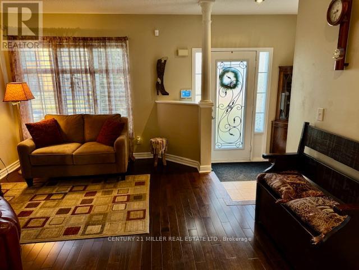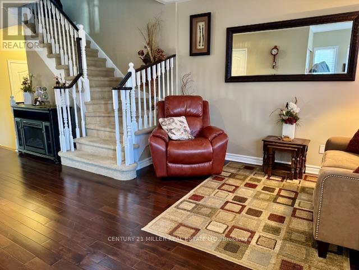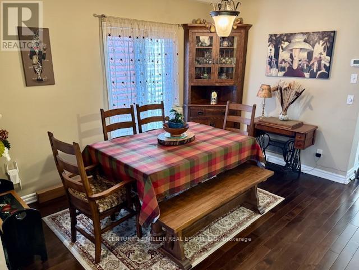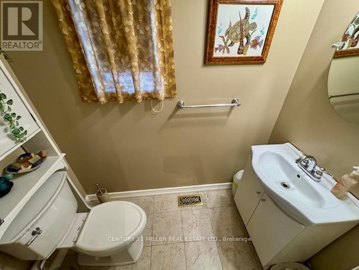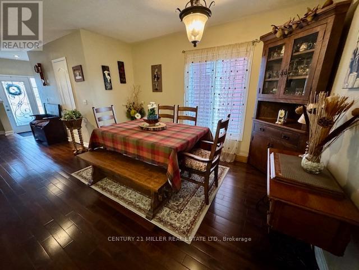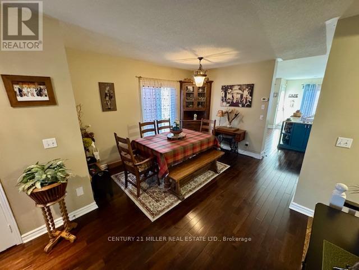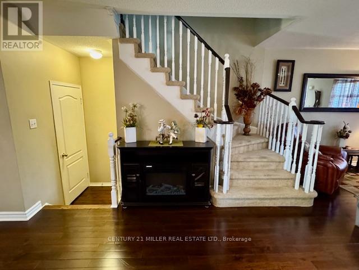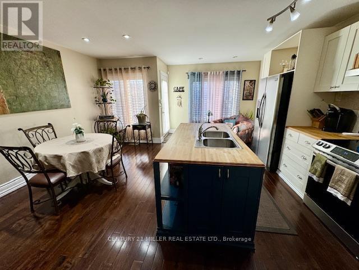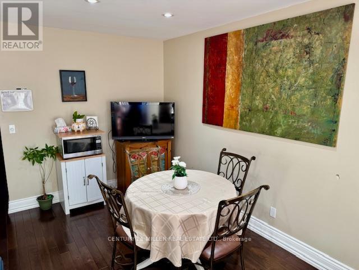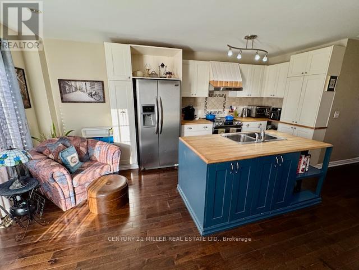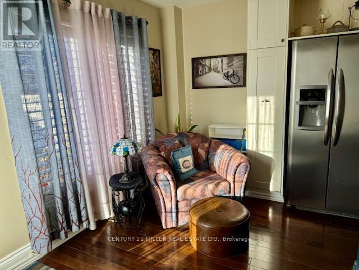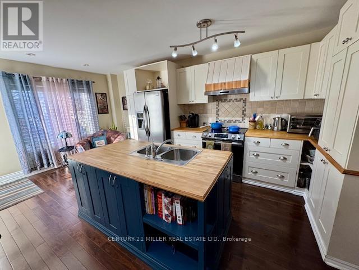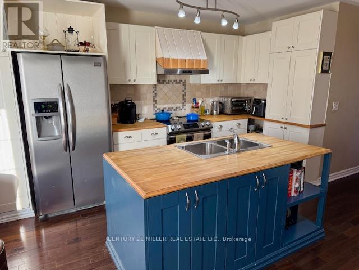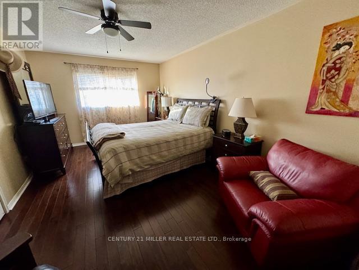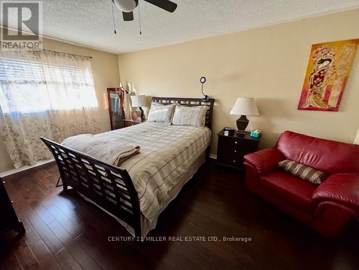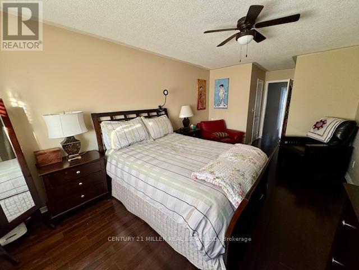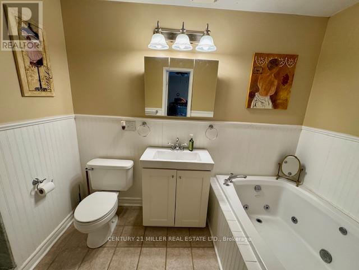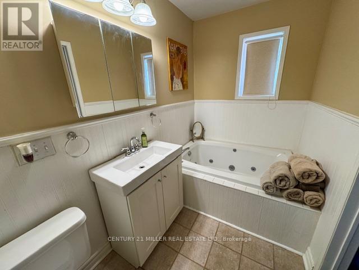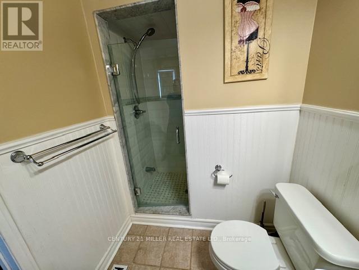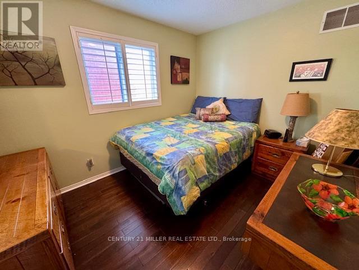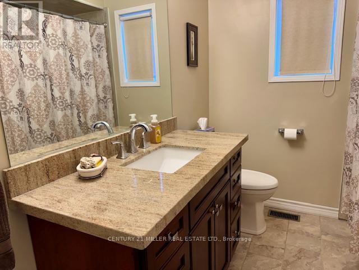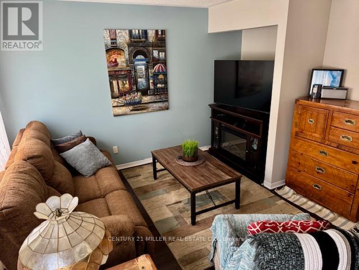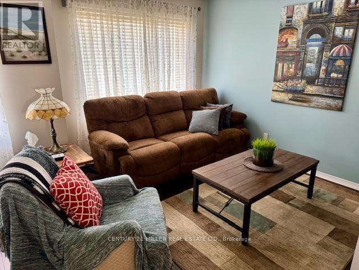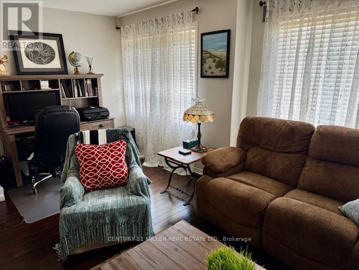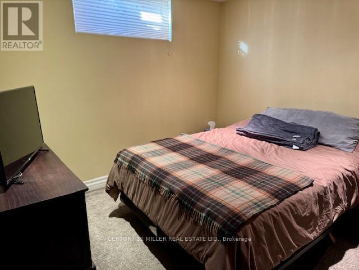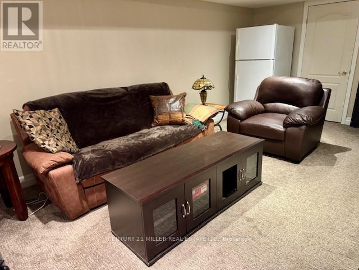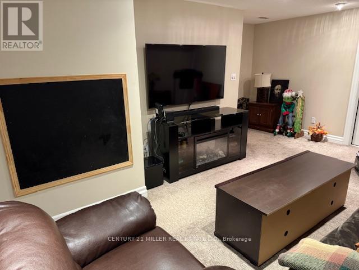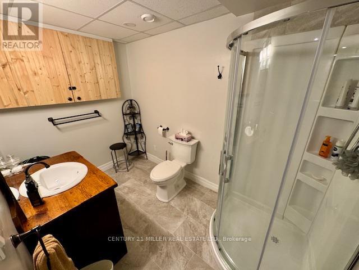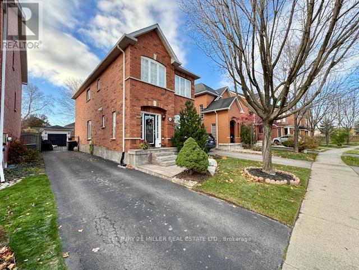4 Bedroom
4 Bathroom
1500 - 2000 sqft
Central Air Conditioning
Forced Air
$1,049,900
Beautiful Carriage-Style Home on a Quiet Crescent in Sought-After River Oaks. Welcome to this charming carriage-style home offering approximately 1,767 sq. ft. of beautifully finished living space, including a professionally completed basement with additional bedroom, plus 3 pc bathroom. The main level features rich dark hardwood flooring, powder room, convenient main-floor laundry, and a modern kitchen equipped with stainless steel appliances. The second floor features 3 bedrooms and 2 full bathrooms. The spacious primary bedroom includes its own ensuite with a relaxing Jacuzzi tub. Additional living areas provide comfort, functionality, and plenty of natural light throughout. Extra long driveway leads to a detached garage. Rear fenced yard is great for entertaining. Located in the heart of popular River Oaks, this home provides easy access to the 407, 403, and QEW, and is just minutes from shopping, top-rated schools, and recreation centres. (id:60365)
Property Details
|
MLS® Number
|
W12558440 |
|
Property Type
|
Single Family |
|
Community Name
|
1015 - RO River Oaks |
|
EquipmentType
|
Water Heater |
|
Features
|
Level Lot |
|
ParkingSpaceTotal
|
6 |
|
RentalEquipmentType
|
Water Heater |
Building
|
BathroomTotal
|
4 |
|
BedroomsAboveGround
|
3 |
|
BedroomsBelowGround
|
1 |
|
BedroomsTotal
|
4 |
|
Age
|
31 To 50 Years |
|
BasementDevelopment
|
Finished |
|
BasementType
|
Full (finished) |
|
ConstructionStyleAttachment
|
Detached |
|
CoolingType
|
Central Air Conditioning |
|
ExteriorFinish
|
Brick |
|
FlooringType
|
Hardwood, Carpeted |
|
FoundationType
|
Poured Concrete |
|
HalfBathTotal
|
1 |
|
HeatingFuel
|
Natural Gas |
|
HeatingType
|
Forced Air |
|
StoriesTotal
|
2 |
|
SizeInterior
|
1500 - 2000 Sqft |
|
Type
|
House |
|
UtilityWater
|
Municipal Water |
Parking
Land
|
Acreage
|
No |
|
Sewer
|
Sanitary Sewer |
|
SizeDepth
|
117 Ft ,2 In |
|
SizeFrontage
|
31 Ft ,2 In |
|
SizeIrregular
|
31.2 X 117.2 Ft |
|
SizeTotalText
|
31.2 X 117.2 Ft|under 1/2 Acre |
|
ZoningDescription
|
Rl9, Rl8 |
Rooms
| Level |
Type |
Length |
Width |
Dimensions |
|
Second Level |
Bathroom |
|
|
Measurements not available |
|
Second Level |
Bathroom |
|
|
Measurements not available |
|
Second Level |
Primary Bedroom |
5.05 m |
3.56 m |
5.05 m x 3.56 m |
|
Second Level |
Bedroom 2 |
3.56 m |
2.9 m |
3.56 m x 2.9 m |
|
Second Level |
Bedroom 3 |
5.38 m |
3.84 m |
5.38 m x 3.84 m |
|
Lower Level |
Bathroom |
|
|
Measurements not available |
|
Lower Level |
Recreational, Games Room |
5.51 m |
4.57 m |
5.51 m x 4.57 m |
|
Lower Level |
Bedroom 4 |
6.78 m |
4.62 m |
6.78 m x 4.62 m |
|
Ground Level |
Living Room |
4.14 m |
3.89 m |
4.14 m x 3.89 m |
|
Ground Level |
Dining Room |
4.27 m |
3.23 m |
4.27 m x 3.23 m |
|
Ground Level |
Kitchen |
6.86 m |
5.51 m |
6.86 m x 5.51 m |
|
Ground Level |
Bathroom |
|
|
Measurements not available |
Utilities
|
Cable
|
Installed |
|
Electricity
|
Installed |
|
Sewer
|
Installed |
https://www.realtor.ca/real-estate/29117930/2488-capilano-crescent-oakville-ro-river-oaks-1015-ro-river-oaks

