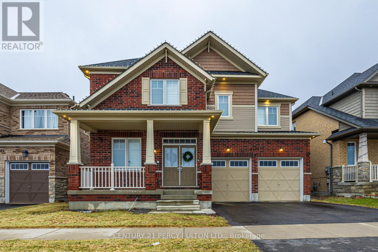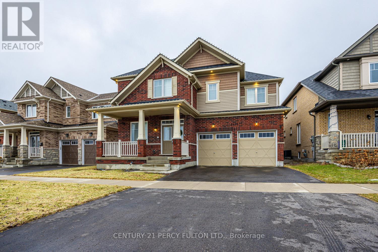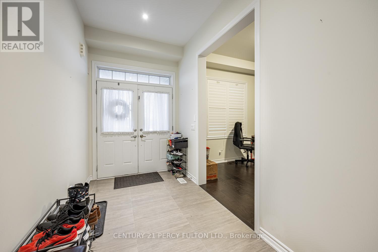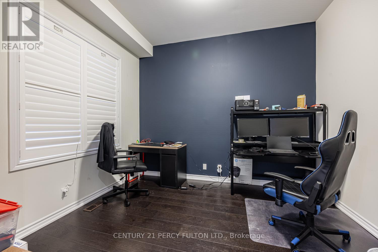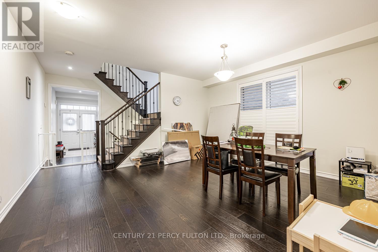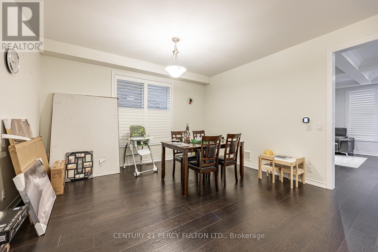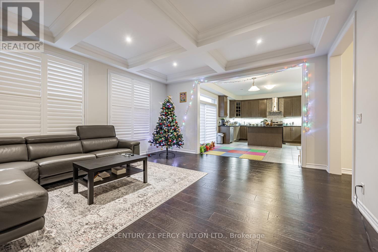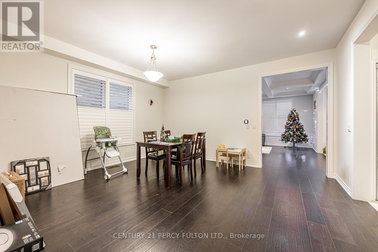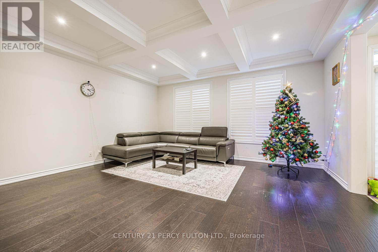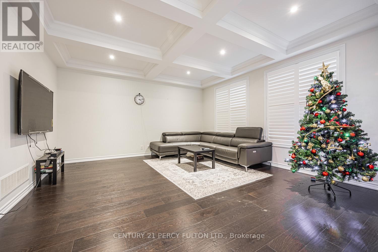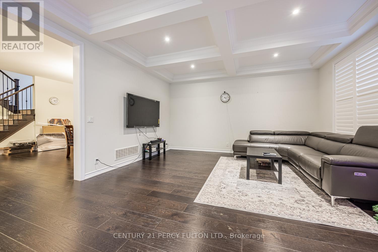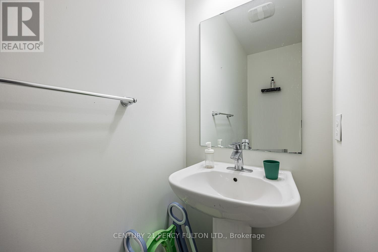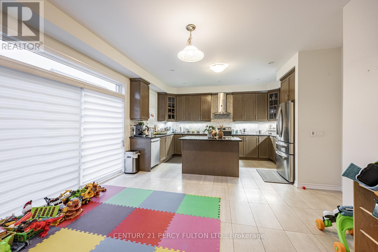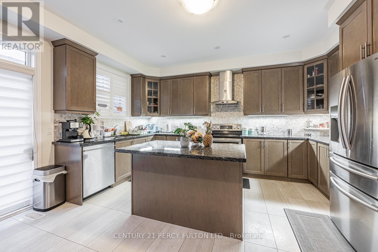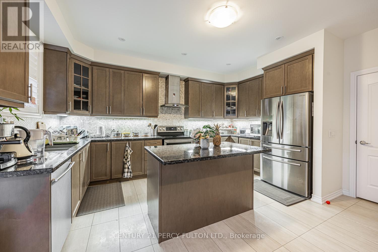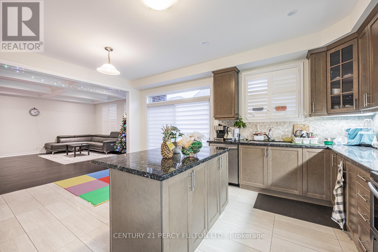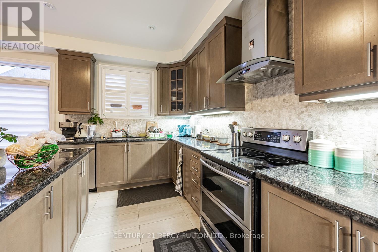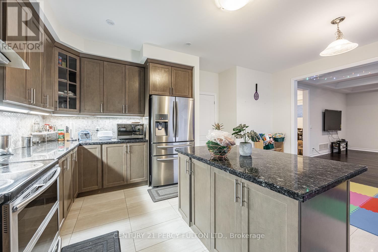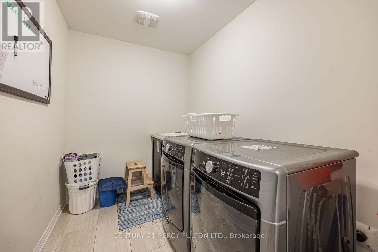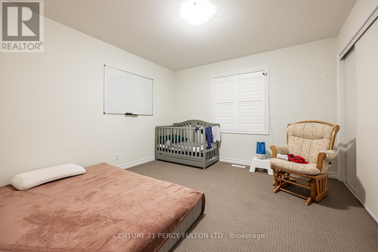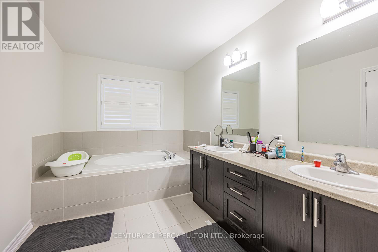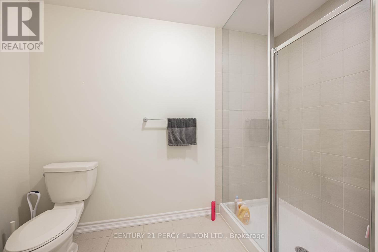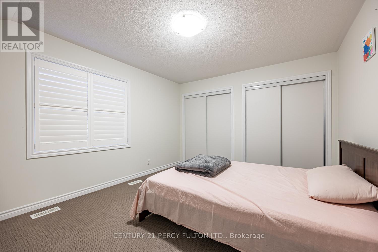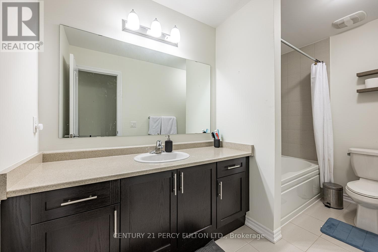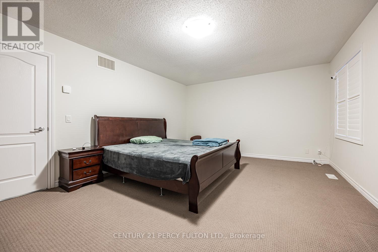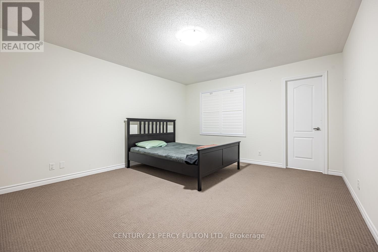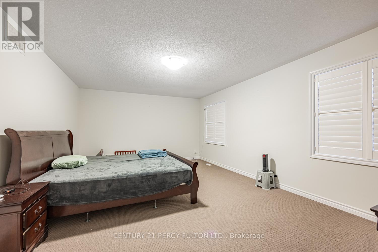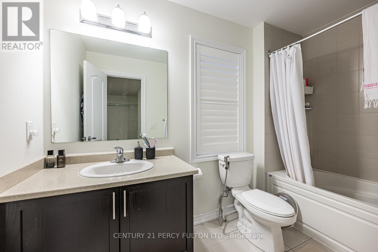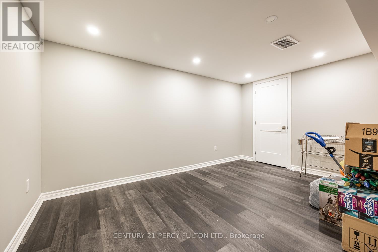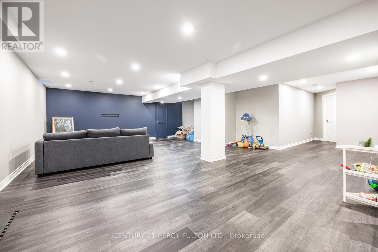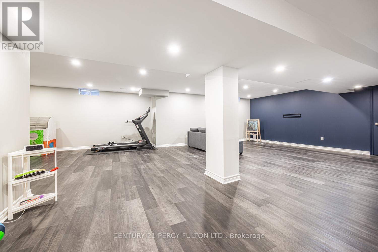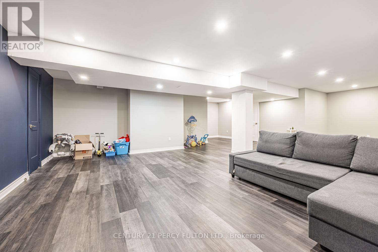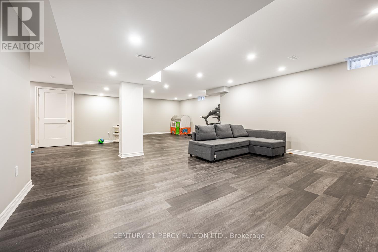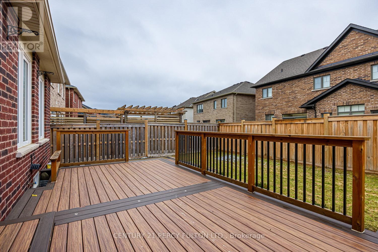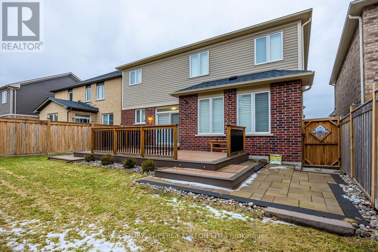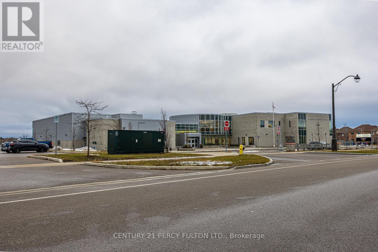2486 Bridle Road Oshawa, Ontario L1H 7K4
5 Bedroom
4 Bathroom
2000 - 2500 sqft
Fireplace
Central Air Conditioning
Forced Air
$3,500 Monthly
Stunning Home In Popular Windfield Farms. Modern Layout - Over 3000 Sqft Of Living Space + Fin Bsmt. Grand Entrance W/Soaring Ceiling. Hardwood Flrs, 9Ft Ceiling & Pot-Lights On Main And Smooth Ceilings. Huge Kitchen W/ Upgraded Counters, B/Splash, New Schools, Durham College, New Costco, Shopping Plaza With Grocery, Bank, Gas, Tims And Many Restaurants. Tesla Compatible Ev Charger In Garage: 240 V, 50 Amp - Calif. Shutters Throughout (id:60365)
Property Details
| MLS® Number | E12550514 |
| Property Type | Single Family |
| Community Name | Windfields |
| AmenitiesNearBy | Beach, Golf Nearby, Hospital, Park, Public Transit |
| EquipmentType | Water Heater |
| ParkingSpaceTotal | 4 |
| RentalEquipmentType | Water Heater |
Building
| BathroomTotal | 4 |
| BedroomsAboveGround | 4 |
| BedroomsBelowGround | 1 |
| BedroomsTotal | 5 |
| Appliances | Water Heater, Dishwasher, Microwave, Stove, Refrigerator |
| BasementDevelopment | Finished |
| BasementType | N/a (finished) |
| ConstructionStyleAttachment | Detached |
| CoolingType | Central Air Conditioning |
| ExteriorFinish | Brick |
| FireplacePresent | Yes |
| FlooringType | Hardwood, Ceramic, Vinyl, Carpeted |
| FoundationType | Brick |
| HalfBathTotal | 1 |
| HeatingFuel | Electric |
| HeatingType | Forced Air |
| StoriesTotal | 2 |
| SizeInterior | 2000 - 2500 Sqft |
| Type | House |
| UtilityWater | Municipal Water |
Parking
| Attached Garage | |
| Garage |
Land
| Acreage | No |
| FenceType | Fenced Yard |
| LandAmenities | Beach, Golf Nearby, Hospital, Park, Public Transit |
| Sewer | Sanitary Sewer |
Rooms
| Level | Type | Length | Width | Dimensions |
|---|---|---|---|---|
| Second Level | Primary Bedroom | Measurements not available | ||
| Second Level | Bedroom 2 | Measurements not available | ||
| Second Level | Bedroom 3 | Measurements not available | ||
| Second Level | Bedroom 4 | Measurements not available | ||
| Basement | Recreational, Games Room | Measurements not available | ||
| Basement | Den | Measurements not available | ||
| Main Level | Dining Room | Measurements not available | ||
| Main Level | Living Room | Measurements not available | ||
| Main Level | Kitchen | Measurements not available | ||
| Main Level | Office | Measurements not available | ||
| Main Level | Laundry Room | Measurements not available | ||
| Ground Level | Family Room | Measurements not available | ||
| Ground Level | Eating Area | Measurements not available |
https://www.realtor.ca/real-estate/29109351/2486-bridle-road-oshawa-windfields-windfields
Sameer Gupta
Salesperson
Century 21 Percy Fulton Ltd.
2911 Kennedy Road
Toronto, Ontario M1V 1S8
2911 Kennedy Road
Toronto, Ontario M1V 1S8

