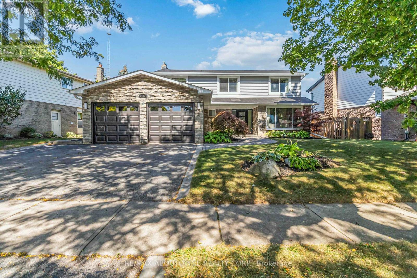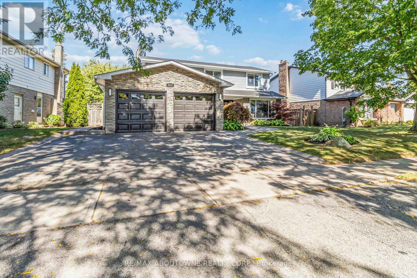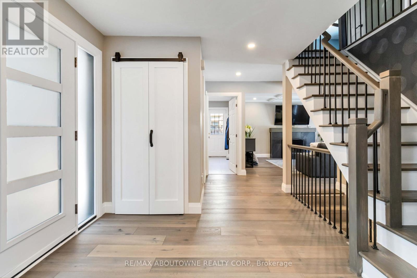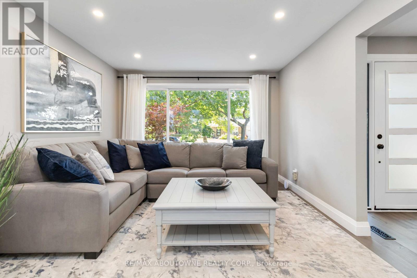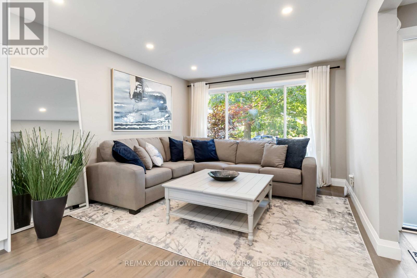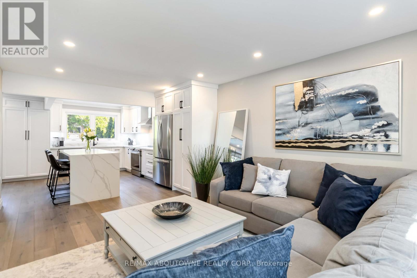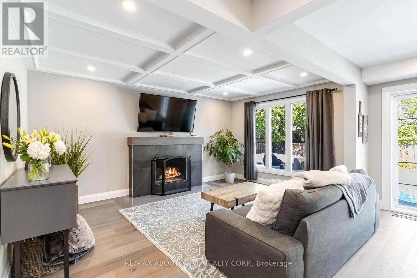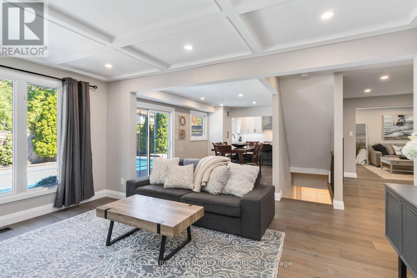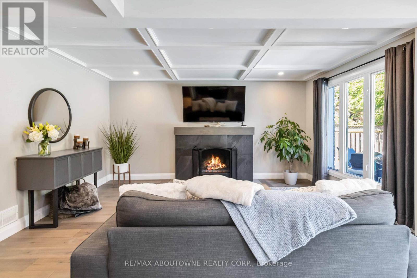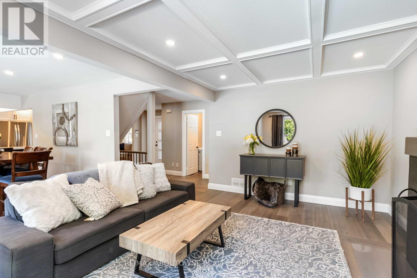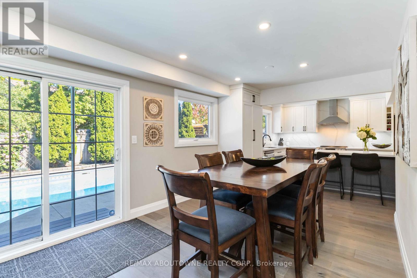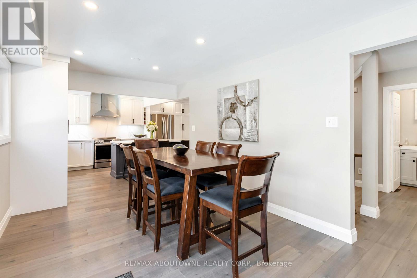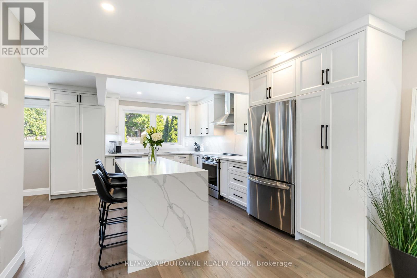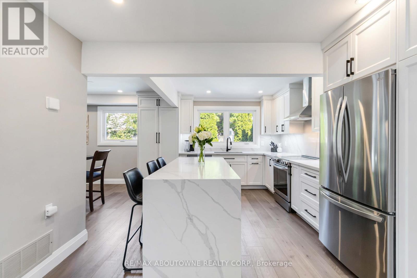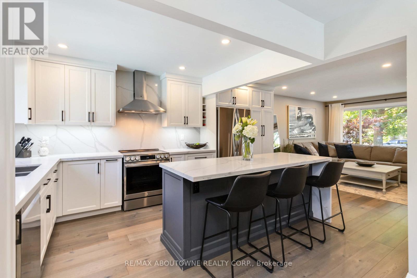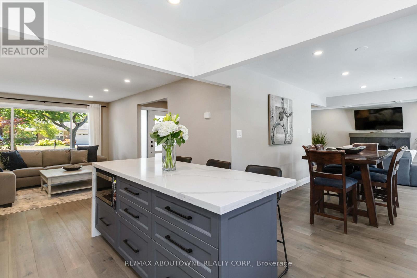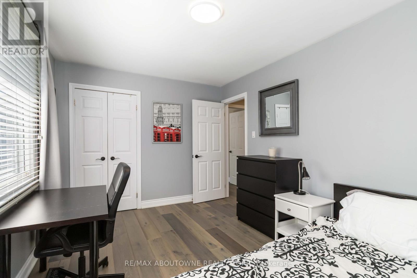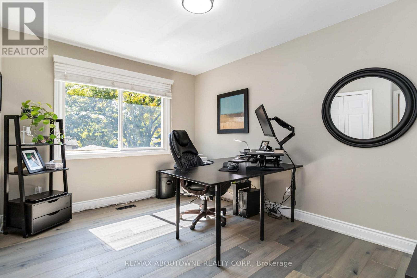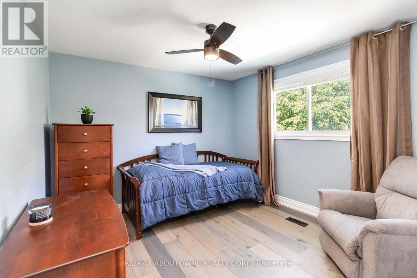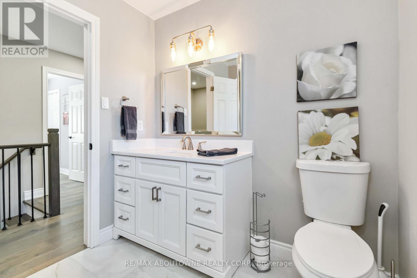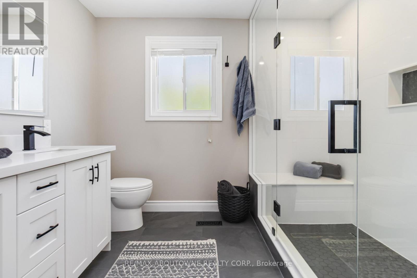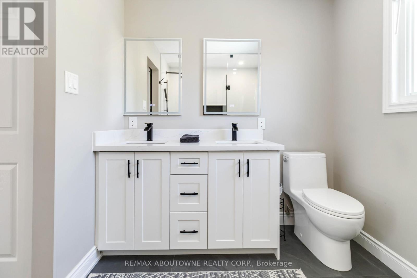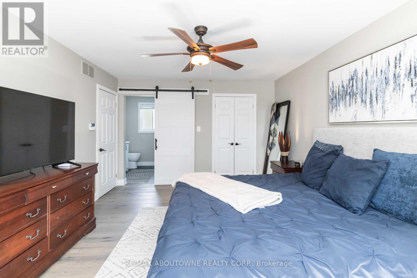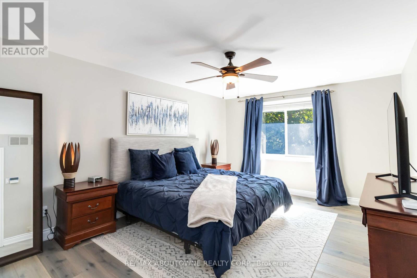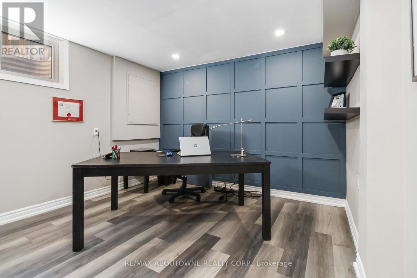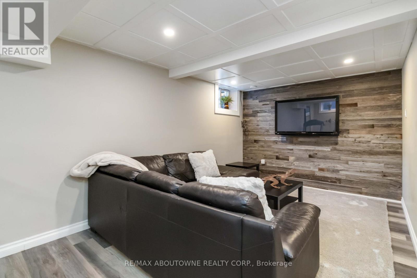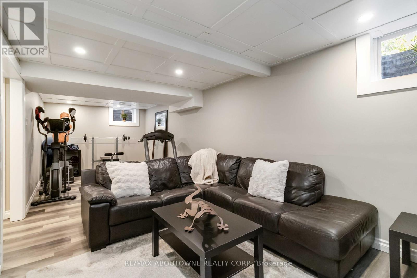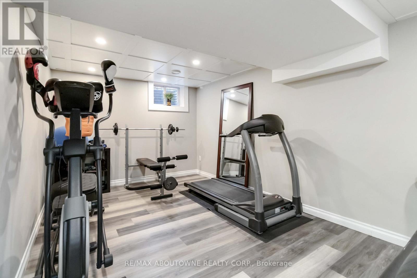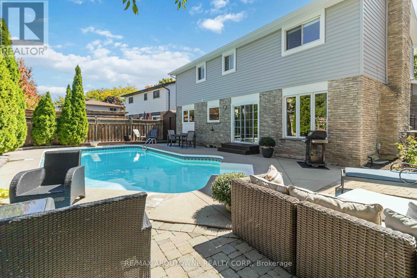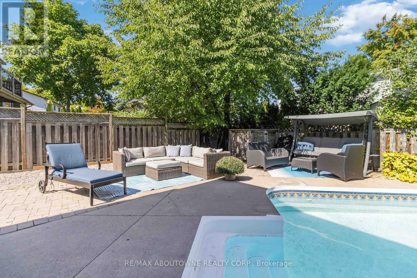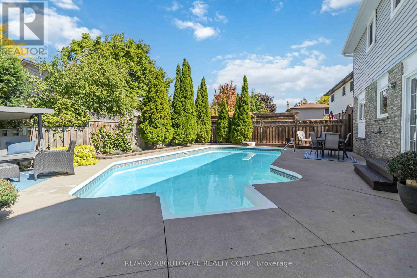2485 Woburn Crescent Oakville, Ontario L6L 5E8
$2,099,900
Welcome to 2485 Woburn Crescent .This West Oakville 4+1 Bedroom 4 Bathroom Family Home has been recently Renovated from Top to Bottom !! Boasting a Custom Gourmet Kitchen complete with Quartz Counters & Backsplash, Large Island with Waterfall Edge, Stainless Steel Appliances and a Ton of Beautiful Cabinetry. Gorgeous 7.5" Wide Plank Flooring run throughout the Main & Second Levels. Designed for everyday Functionality with a Seperate Living Room and Dining Area overlooking the backyard as well as a Cozy Family Room with Fireplace and a Stunning Waffle Ceiling. The Upstairs Features 4 Large Bedrooms including the Primary Bedroom with Amazing Spa Inspired 5 Piece Ensuite Bathroom with Glass Enclosed Shower & Bench and a Large Walk In Closet. The Professionally Finished Basement adds even more Family Space with a Large Office and Possible 5th Bedroom ! With New Luxury Vinyl Flooring , and a Massive Great Room for the Kids and/or Home Gym. A Backyard Oasis beckons You to Soak up the Sun by the Sparkling Inground Salt Water Pool. Perfectly Situated on a Wide 72 Foot Lot ( You can Park 3 Cars Side by Side ), Quiet - Child Friendly Crescent within Walking Distance to some of Ontario's Top Ranked Schools, Parks, Trails and the QEP Community Rec Centre and just a short Stroll to Downtown Bronte and Lake Ontario. Quick and Easy Commuter access to the Bronte Go Station and QEW. This Beautiful Family Home with Definitely Impress !! (id:60365)
Property Details
| MLS® Number | W12411865 |
| Property Type | Single Family |
| Community Name | 1020 - WO West |
| AmenitiesNearBy | Park, Public Transit, Schools |
| CommunityFeatures | Community Centre |
| EquipmentType | Water Heater |
| Features | Carpet Free |
| ParkingSpaceTotal | 5 |
| PoolType | Inground Pool |
| RentalEquipmentType | Water Heater |
Building
| BathroomTotal | 4 |
| BedroomsAboveGround | 4 |
| BedroomsBelowGround | 1 |
| BedroomsTotal | 5 |
| Age | 31 To 50 Years |
| Amenities | Fireplace(s) |
| Appliances | Central Vacuum, Blinds, Dryer, Stove, Washer, Window Coverings, Refrigerator |
| BasementDevelopment | Finished |
| BasementType | Full (finished) |
| ConstructionStyleAttachment | Detached |
| CoolingType | Central Air Conditioning |
| ExteriorFinish | Brick, Aluminum Siding |
| FireplacePresent | Yes |
| FireplaceTotal | 1 |
| FlooringType | Hardwood |
| FoundationType | Poured Concrete |
| HalfBathTotal | 1 |
| HeatingFuel | Natural Gas |
| HeatingType | Forced Air |
| StoriesTotal | 2 |
| SizeInterior | 2000 - 2500 Sqft |
| Type | House |
| UtilityWater | Municipal Water |
Parking
| Attached Garage | |
| Garage | |
| Inside Entry |
Land
| Acreage | No |
| FenceType | Fenced Yard |
| LandAmenities | Park, Public Transit, Schools |
| Sewer | Sanitary Sewer |
| SizeDepth | 100 Ft ,2 In |
| SizeFrontage | 72 Ft ,1 In |
| SizeIrregular | 72.1 X 100.2 Ft |
| SizeTotalText | 72.1 X 100.2 Ft |
| ZoningDescription | Rl3-0 |
Rooms
| Level | Type | Length | Width | Dimensions |
|---|---|---|---|---|
| Second Level | Bathroom | Measurements not available | ||
| Second Level | Primary Bedroom | 5.05 m | 3.65 m | 5.05 m x 3.65 m |
| Second Level | Bedroom 2 | 4.26 m | 2.89 m | 4.26 m x 2.89 m |
| Second Level | Bedroom 3 | 3.96 m | 2.92 m | 3.96 m x 2.92 m |
| Second Level | Bedroom 4 | 3.47 m | 3.29 m | 3.47 m x 3.29 m |
| Second Level | Bathroom | 1 m | 1 m | 1 m x 1 m |
| Basement | Exercise Room | 3.5 m | 2.98 m | 3.5 m x 2.98 m |
| Basement | Great Room | 2.77 m | 2.98 m | 2.77 m x 2.98 m |
| Basement | Bedroom | 3.44 m | 3.01 m | 3.44 m x 3.01 m |
| Basement | Office | 3.68 m | 3.44 m | 3.68 m x 3.44 m |
| Basement | Bathroom | 1 m | 1 m | 1 m x 1 m |
| Basement | Cold Room | 1 m | 1 m | 1 m x 1 m |
| Main Level | Kitchen | 5.15 m | 3.59 m | 5.15 m x 3.59 m |
| Main Level | Family Room | 4.78 m | 3.07 m | 4.78 m x 3.07 m |
| Main Level | Laundry Room | Measurements not available | ||
| Main Level | Dining Room | 4.38 m | 3.1 m | 4.38 m x 3.1 m |
| Main Level | Living Room | 4.57 m | 3.59 m | 4.57 m x 3.59 m |
| Main Level | Bathroom | 1 m | 1 m | 1 m x 1 m |
https://www.realtor.ca/real-estate/28881240/2485-woburn-crescent-oakville-wo-west-1020-wo-west
Steve Williamson
Salesperson
1235 North Service Rd W #100d
Oakville, Ontario L6M 3G5

