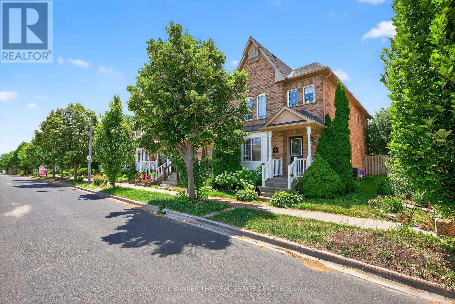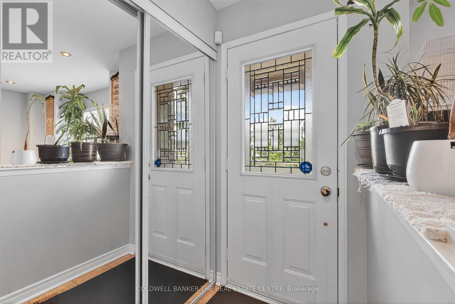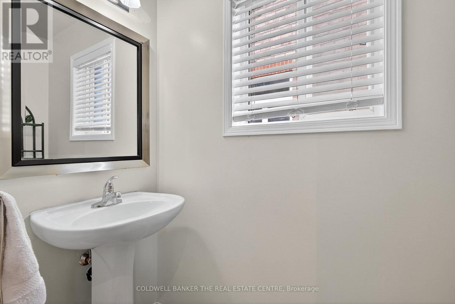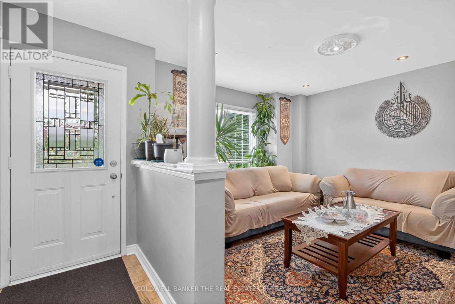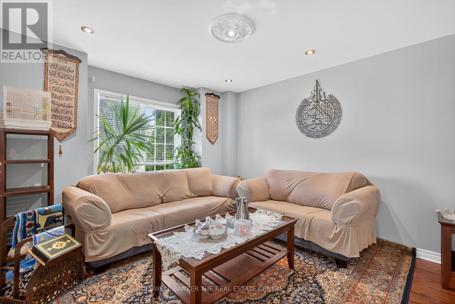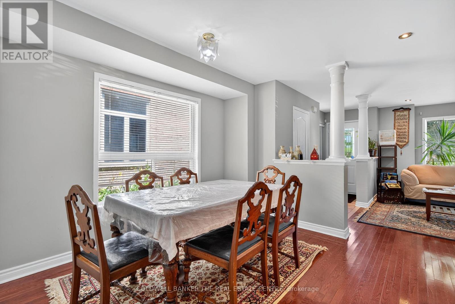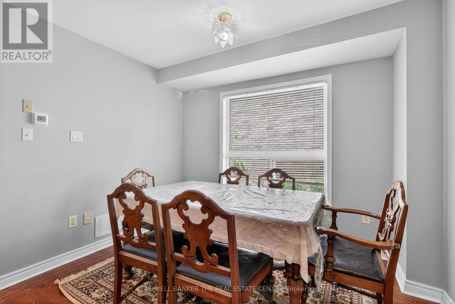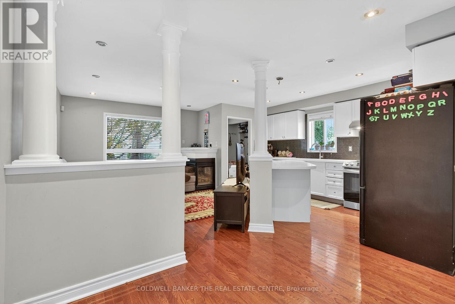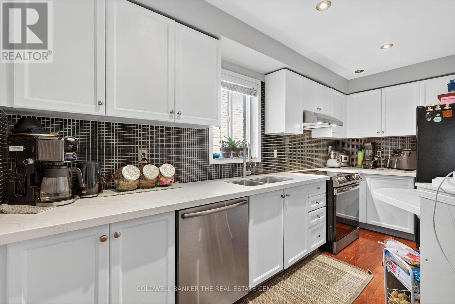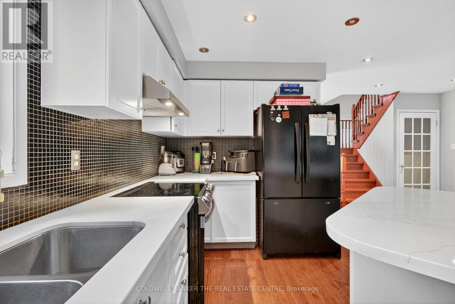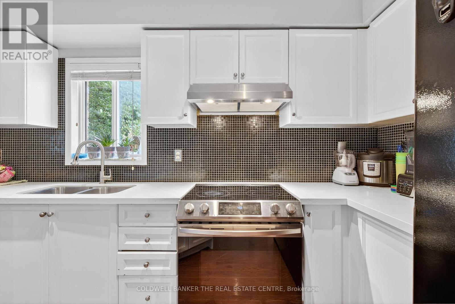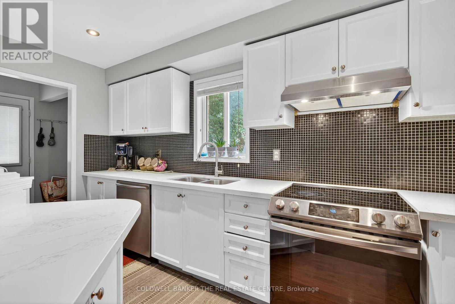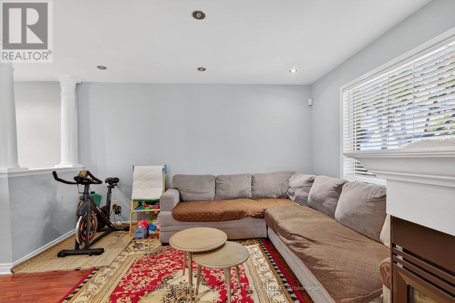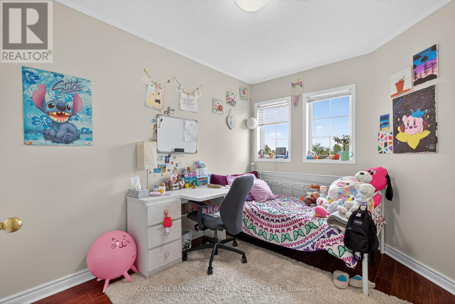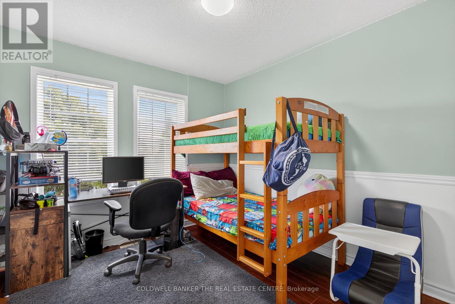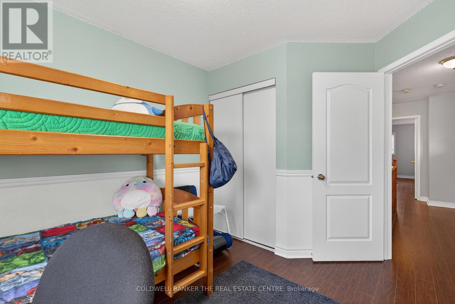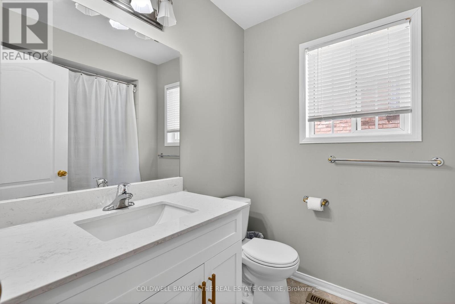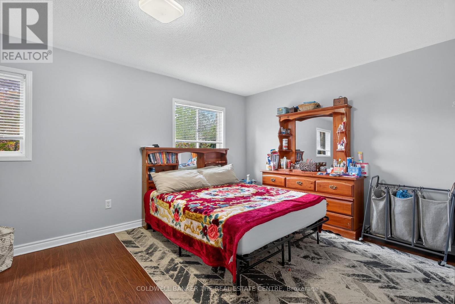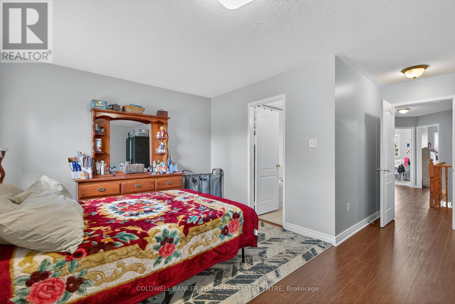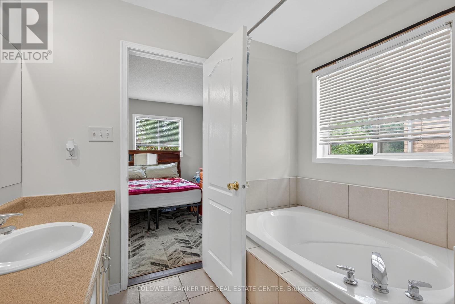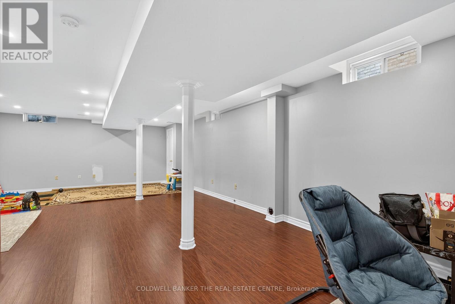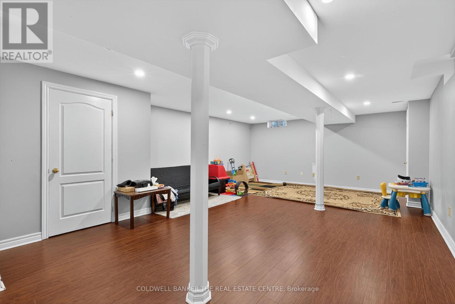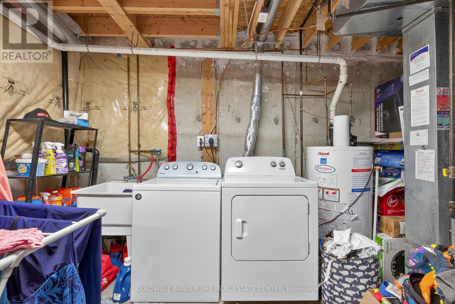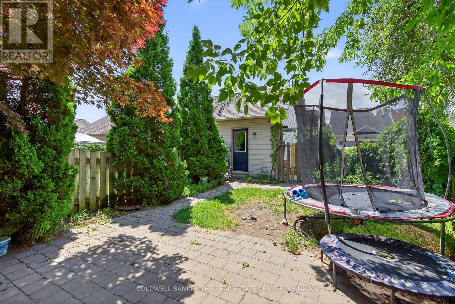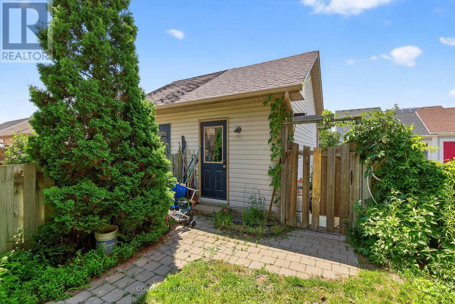248 Walkerville Road Markham, Ontario L6B 1C6
$999,000
Step into this beautifully maintained 3-bedroom home offering the perfect blend of comfort, style, and functionality. The spacious open-concept layout seamlessly connects the kitchen and family room, creating an ideal space for both entertaining and everyday living. Modern laminate flooring flows throughout, complemented by sleek pot lights that enhance the home's warm and inviting atmosphere. Upstairs, the generous primary suite features a private ensuite bathroom complete with a luxurious soaker tub, perfect for unwinding after a long day. Outside, enjoy the detached garage and a fully private yard ideal for outdoor dining, gardening, or relaxing in your own peaceful retreat. This home is move-in ready and thoughtfully designed for modern family living. (id:60365)
Property Details
| MLS® Number | N12304653 |
| Property Type | Single Family |
| Community Name | Cornell |
| Features | Lane |
| ParkingSpaceTotal | 3 |
Building
| BathroomTotal | 3 |
| BedroomsAboveGround | 3 |
| BedroomsTotal | 3 |
| Amenities | Fireplace(s) |
| Appliances | Dishwasher, Dryer, Stove, Washer, Window Coverings, Refrigerator |
| BasementDevelopment | Finished |
| BasementType | N/a (finished) |
| ConstructionStyleAttachment | Attached |
| CoolingType | Central Air Conditioning |
| ExteriorFinish | Brick |
| FireplacePresent | Yes |
| FireplaceTotal | 1 |
| FoundationType | Concrete |
| HalfBathTotal | 1 |
| HeatingFuel | Natural Gas |
| HeatingType | Forced Air |
| StoriesTotal | 2 |
| SizeInterior | 1500 - 2000 Sqft |
| Type | Row / Townhouse |
| UtilityWater | Municipal Water |
Parking
| Detached Garage | |
| Garage |
Land
| Acreage | No |
| Sewer | Sanitary Sewer |
| SizeDepth | 113 Ft ,2 In |
| SizeFrontage | 25 Ft ,6 In |
| SizeIrregular | 25.5 X 113.2 Ft |
| SizeTotalText | 25.5 X 113.2 Ft |
Rooms
| Level | Type | Length | Width | Dimensions |
|---|---|---|---|---|
| Second Level | Primary Bedroom | 5.4 m | 3.33 m | 5.4 m x 3.33 m |
| Second Level | Bedroom | 3.35 m | 2.59 m | 3.35 m x 2.59 m |
| Second Level | Bedroom | 3.05 m | 2.74 m | 3.05 m x 2.74 m |
| Lower Level | Recreational, Games Room | 9.02 m | 5.2 m | 9.02 m x 5.2 m |
| Main Level | Living Room | 3.86 m | 3.35 m | 3.86 m x 3.35 m |
| Main Level | Dining Room | 3.35 m | 3.25 m | 3.35 m x 3.25 m |
| Main Level | Kitchen | 4.42 m | 2.74 m | 4.42 m x 2.74 m |
| Main Level | Family Room | 4.01 m | 3.05 m | 4.01 m x 3.05 m |
https://www.realtor.ca/real-estate/28647963/248-walkerville-road-markham-cornell-cornell
Kimberly Ann Collins
Salesperson
425 Davis Dr
Newmarket, Ontario L3Y 2P1


