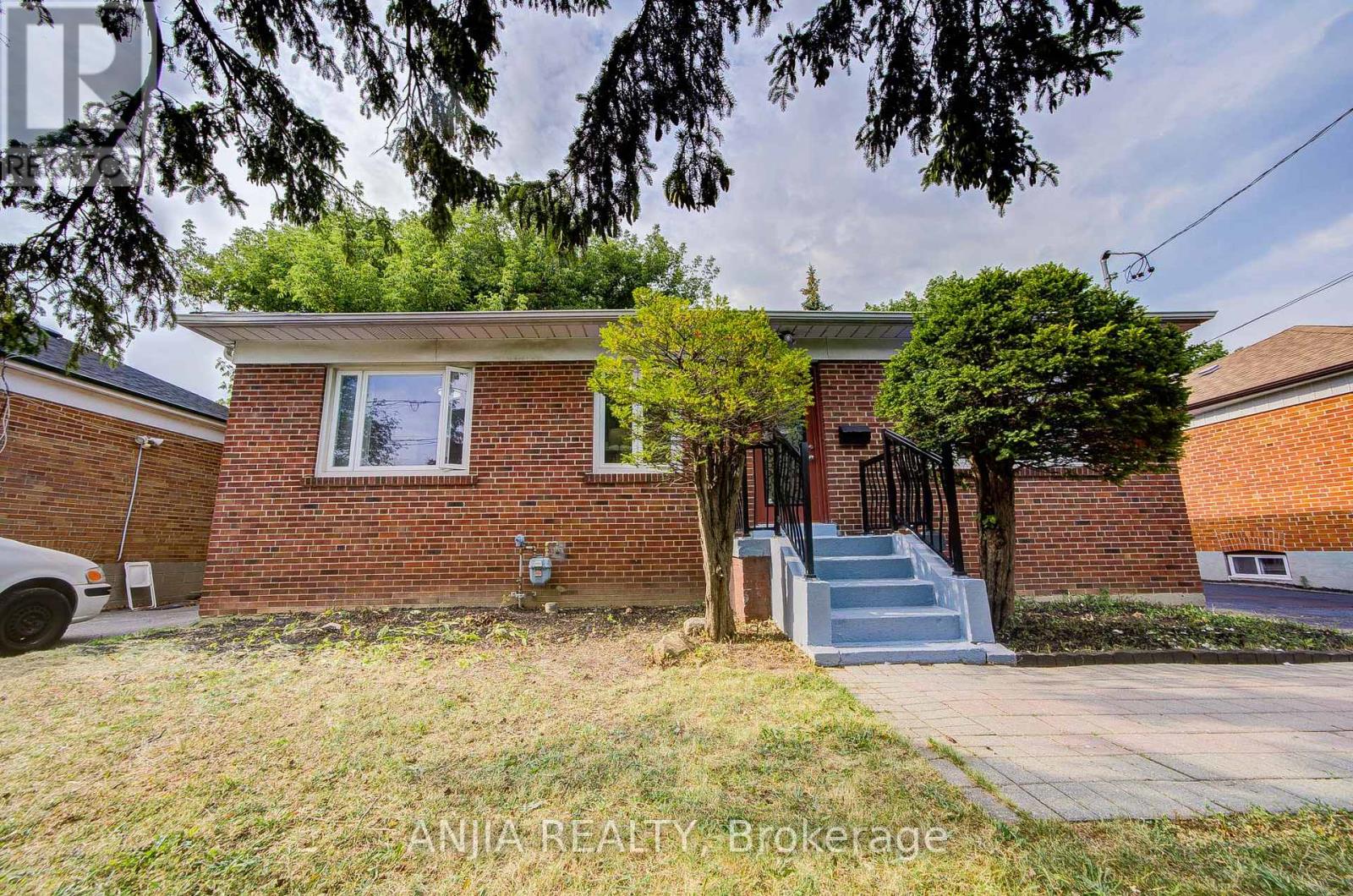248 Codsell Avenue Toronto, Ontario M3H 3X1
$1,298,000
Opportunity Knocks! Beautiful renovated Detached Bungalow Nestled On A Large 53.05' X 113.33' South -Facing Lot On One Of The Best Streets In Bathurst Manor Convenient Location ,Walking Distance To Sheppard W Subway, Mins To Yorkdale Mall, Hwy 401, Shopping & All Amenities.Great Family Home with Bright Main level Plus finished Basement With 2 Br & Large Living room and Separate Entrance boasts high ceilings, kitchen and full bathroom ready for guests or Rental income.Recent Upgrades: Main level rooms Laminate Floors, Basement living room Vinyl floors,Freshly Painted throughout. A spacious private backyard ready for entertaining. Move-in ready with endless potential! (id:60365)
Open House
This property has open houses!
2:00 pm
Ends at:4:00 pm
2:00 pm
Ends at:4:00 pm
2:00 pm
Ends at:4:00 pm
2:00 pm
Ends at:4:00 pm
Property Details
| MLS® Number | C12334867 |
| Property Type | Single Family |
| Community Name | Bathurst Manor |
| ParkingSpaceTotal | 3 |
Building
| BathroomTotal | 2 |
| BedroomsAboveGround | 3 |
| BedroomsBelowGround | 2 |
| BedroomsTotal | 5 |
| Appliances | Dishwasher, Stove, Refrigerator |
| ArchitecturalStyle | Bungalow |
| BasementDevelopment | Finished |
| BasementFeatures | Separate Entrance |
| BasementType | N/a (finished) |
| ConstructionStyleAttachment | Detached |
| CoolingType | Central Air Conditioning |
| ExteriorFinish | Brick |
| FlooringType | Vinyl, Laminate |
| FoundationType | Unknown |
| HeatingFuel | Natural Gas |
| HeatingType | Forced Air |
| StoriesTotal | 1 |
| SizeInterior | 700 - 1100 Sqft |
| Type | House |
| UtilityWater | Municipal Water |
Parking
| No Garage |
Land
| Acreage | No |
| Sewer | Sanitary Sewer |
| SizeDepth | 113 Ft ,3 In |
| SizeFrontage | 53 Ft ,1 In |
| SizeIrregular | 53.1 X 113.3 Ft |
| SizeTotalText | 53.1 X 113.3 Ft |
Rooms
| Level | Type | Length | Width | Dimensions |
|---|---|---|---|---|
| Basement | Kitchen | 5.2731 m | 3.048 m | 5.2731 m x 3.048 m |
| Basement | Bedroom | 3.2309 m | 3.5113 m | 3.2309 m x 3.5113 m |
| Basement | Bedroom | 3.2309 m | 2.9992 m | 3.2309 m x 2.9992 m |
| Basement | Living Room | 5.2731 m | 4.7549 m | 5.2731 m x 4.7549 m |
| Main Level | Kitchen | 2.7401 m | 2.6395 m | 2.7401 m x 2.6395 m |
| Main Level | Dining Room | 4.2885 m | 2.92 m | 4.2885 m x 2.92 m |
| Main Level | Living Room | 4.2885 m | 3.6088 m | 4.2885 m x 3.6088 m |
| Main Level | Primary Bedroom | 3.6088 m | 3.3498 m | 3.6088 m x 3.3498 m |
| Main Level | Bedroom 2 | 3.3802 m | 2.7706 m | 3.3802 m x 2.7706 m |
| Main Level | Bedroom 3 | 2.8743 m | 2.2613 m | 2.8743 m x 2.2613 m |
https://www.realtor.ca/real-estate/28712736/248-codsell-avenue-toronto-bathurst-manor-bathurst-manor
Joanna Li
Salesperson
3601 Hwy 7 #308
Markham, Ontario L3R 0M3




































