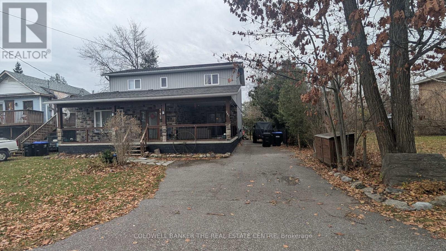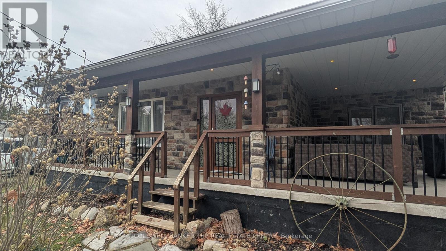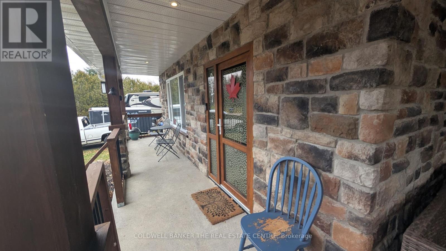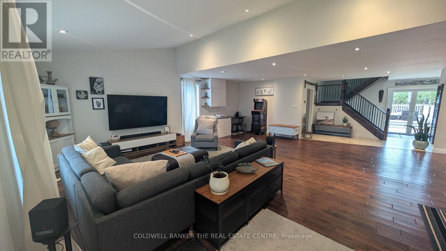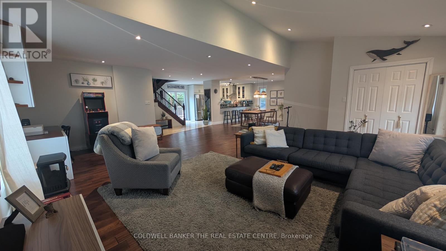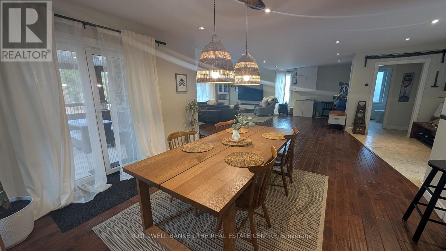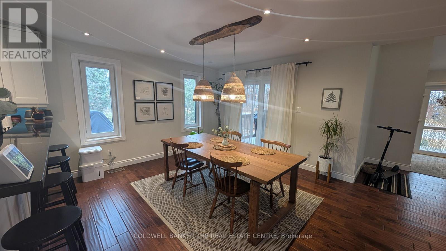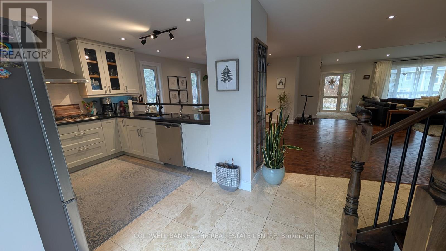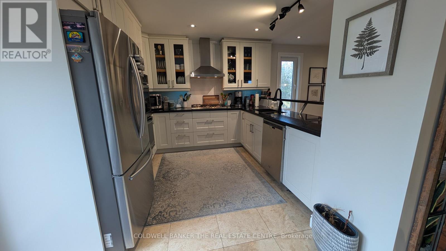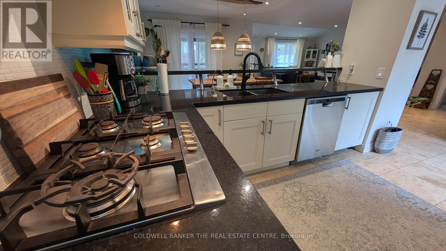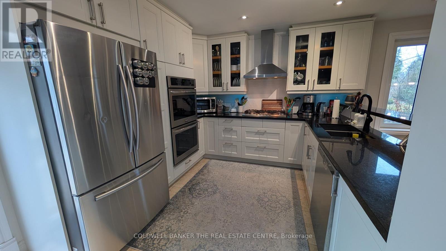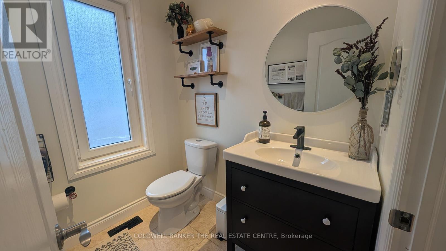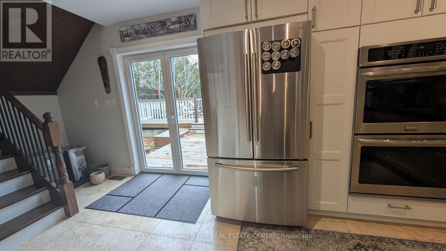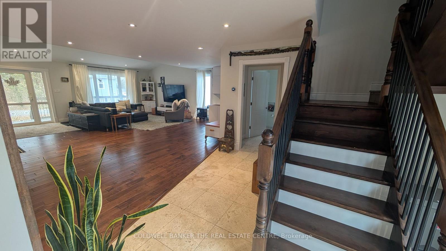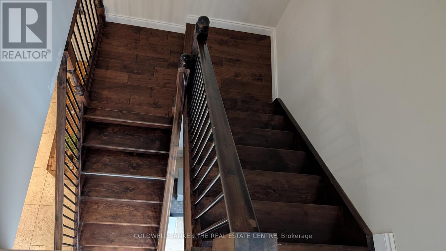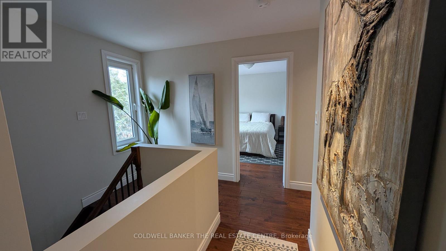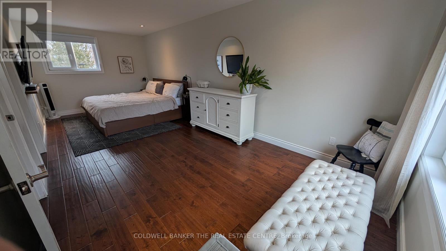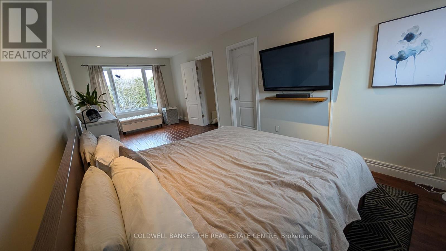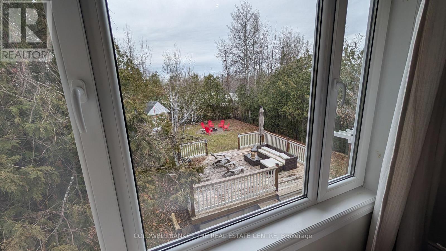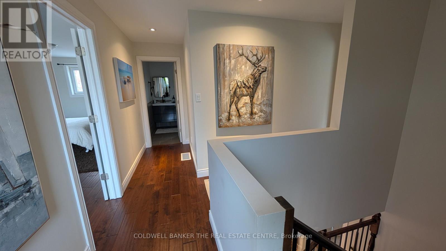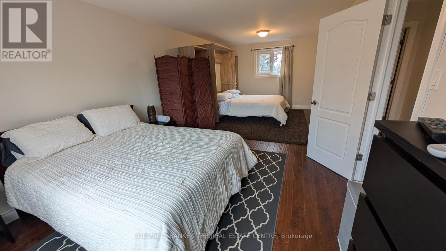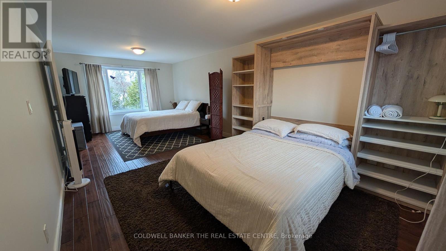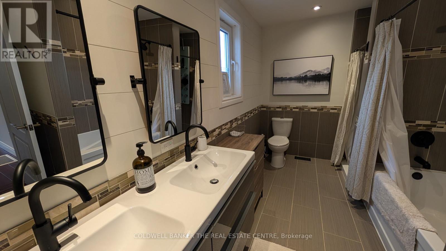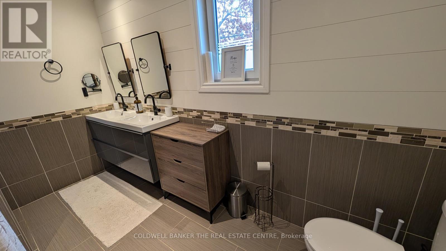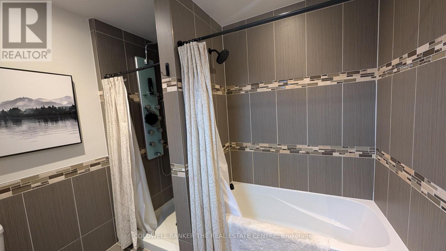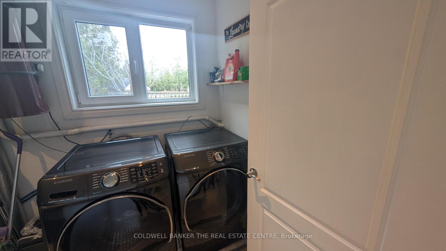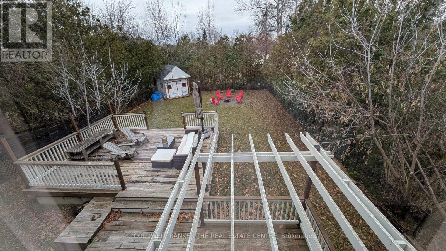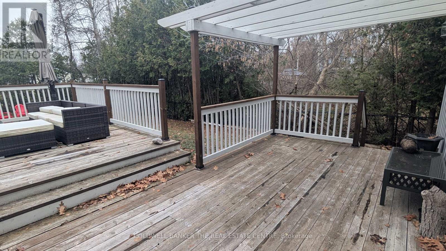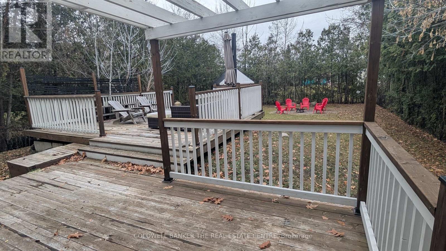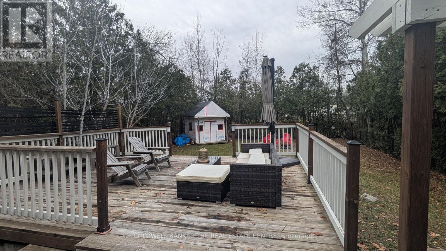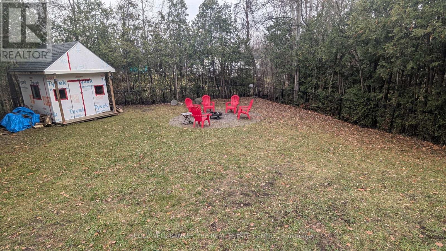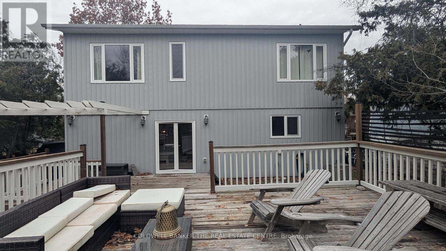247 Poplar Avenue Tay, Ontario L0K 1R0
$2,700 Monthly
Welcome to this beautiful 2-storey home, walking distance to Paradise Point, in the charming town of Port McNicoll-where comfort, charm, and modern living come together just steps from the lake. From the moment you arrive, the covered wrap-around porch sets the tone, offering a cozy spot to enjoy quiet mornings or unwind at the end of the day. The large driveway provides ample parking- perfect for families, guests, or anyone with multiple vehicles. Inside, the warmth continues with a bright, open-concept main floor that feels both stylish and welcoming. The spacious living and dining areas flow effortlessly into the gorgeous kitchen, featuring built-in appliances, a gas stovetop range, and a lovely breakfast bar perfect for casual conversations. Hardwood floors, thoughtful pot lighting, and modern finishes create an atmosphere that feels instantly like home. The convenience of main floor laundry and a powder room adds even more comfort to everyday living. Upstairs, you'll find two large, inviting bedrooms and a beautifully updated 5-piece bathroom- your own peaceful retreat after a long day. Step outside to a backyard that feels like a getaway all on its own. A tiered wood deck overlooks a generous lawn surrounded by mature trees, offering incredible privacy. Whether you're hosting summer barbecues, gathering around the firepit, or simply enjoying the quiet, this outdoor space is truly something special. Warm, cozy, and full of character, this Port McNicoll home is the perfect place to settle in and enjoy a calm, lakeside lifestyle. It's a home that feels good the moment you walk in. Come experience it for yourself! *Landlord prefers to rent home furnished, as is, but unfurnished is also possible* Utilities not included and must be assumed fully by tenant. (id:60365)
Property Details
| MLS® Number | S12581724 |
| Property Type | Single Family |
| Community Name | Port McNicoll |
| Features | Lighting, Carpet Free, Sump Pump |
| ParkingSpaceTotal | 6 |
| Structure | Deck, Porch |
Building
| BathroomTotal | 2 |
| BedroomsAboveGround | 2 |
| BedroomsTotal | 2 |
| Appliances | Oven - Built-in, Central Vacuum, Range, Water Heater |
| BasementType | Crawl Space |
| ConstructionStyleAttachment | Detached |
| CoolingType | Central Air Conditioning |
| ExteriorFinish | Stone, Vinyl Siding |
| FlooringType | Hardwood, Tile |
| FoundationType | Unknown |
| HalfBathTotal | 1 |
| HeatingFuel | Propane |
| HeatingType | Forced Air |
| StoriesTotal | 2 |
| SizeInterior | 2000 - 2500 Sqft |
| Type | House |
Parking
| No Garage |
Land
| Acreage | No |
| LandscapeFeatures | Landscaped |
| Sewer | Septic System |
| SizeDepth | 147 Ft ,8 In |
| SizeFrontage | 57 Ft ,1 In |
| SizeIrregular | 57.1 X 147.7 Ft |
| SizeTotalText | 57.1 X 147.7 Ft |
Rooms
| Level | Type | Length | Width | Dimensions |
|---|---|---|---|---|
| Second Level | Primary Bedroom | 32.81 m | 75.66 m | 32.81 m x 75.66 m |
| Second Level | Bedroom 2 | 36.29 m | 75.66 m | 36.29 m x 75.66 m |
| Second Level | Bathroom | 36.45 m | 23.16 m | 36.45 m x 23.16 m |
| Main Level | Great Room | 69.16 m | 75.72 m | 69.16 m x 75.72 m |
| Main Level | Kitchen | 33.17 m | 39.47 m | 33.17 m x 39.47 m |
| Main Level | Dining Room | 42.72 m | 39.47 m | 42.72 m x 39.47 m |
| Main Level | Bathroom | 16.47 m | 13.42 m | 16.47 m x 13.42 m |
| Main Level | Laundry Room | 19.82 m | 29.89 m | 19.82 m x 29.89 m |
https://www.realtor.ca/real-estate/29142284/247-poplar-avenue-tay-port-mcnicoll-port-mcnicoll
Angela Montano
Salesperson
966 Innisfil Beach Road, 100432
Innisfil, Ontario L9S 2B5

