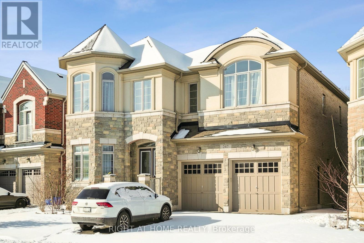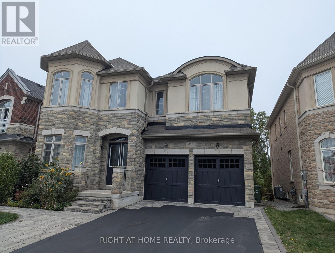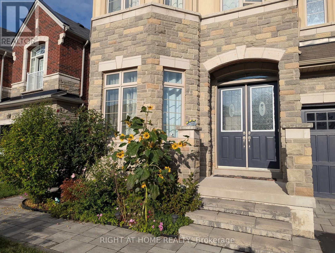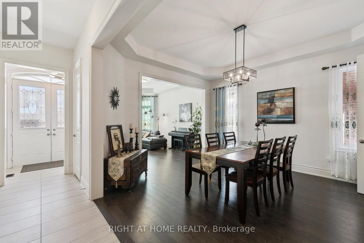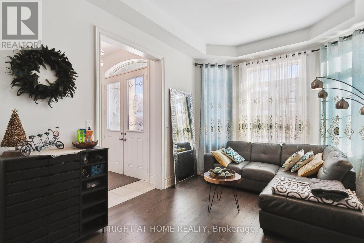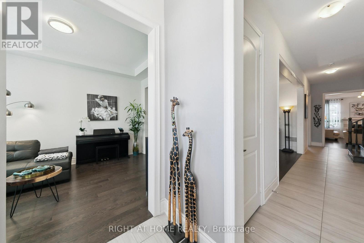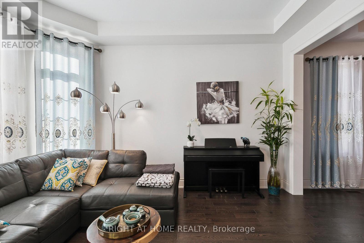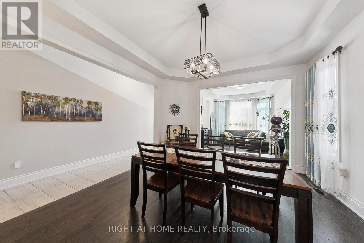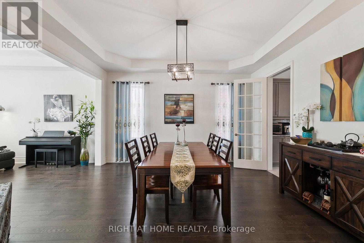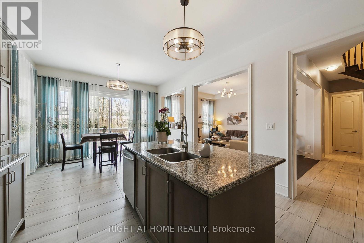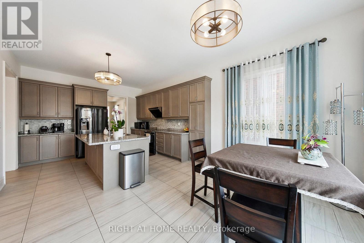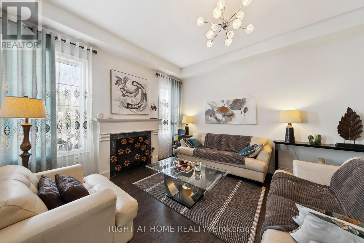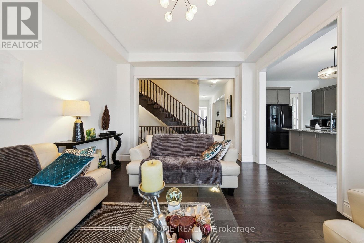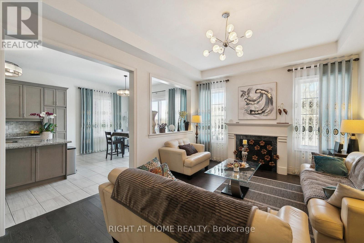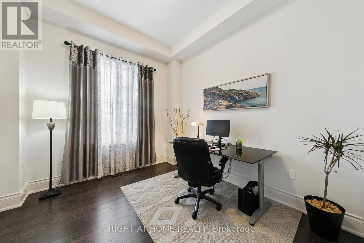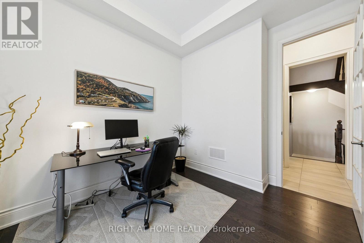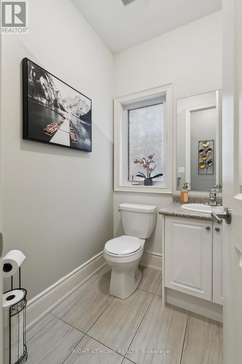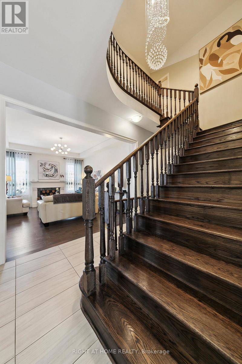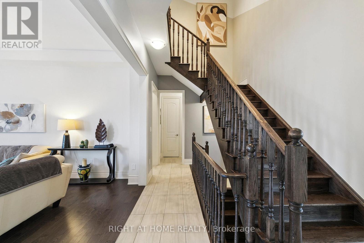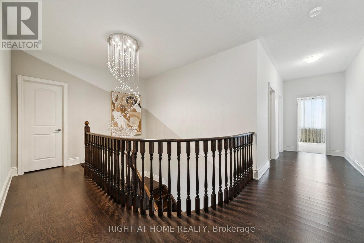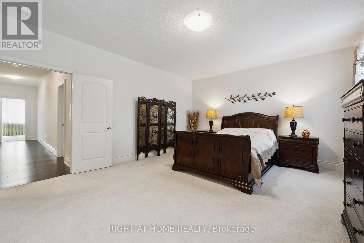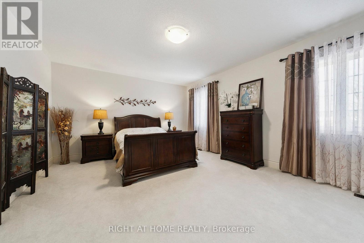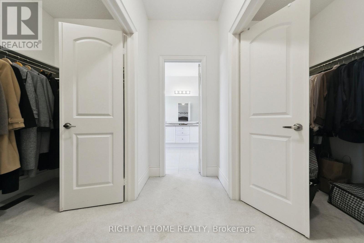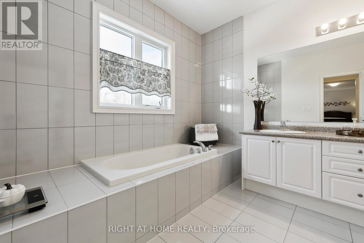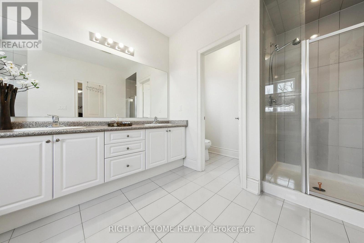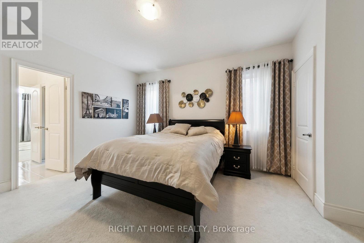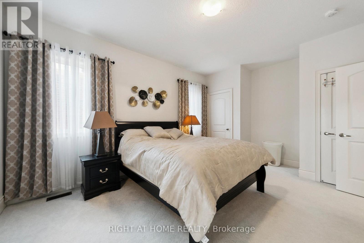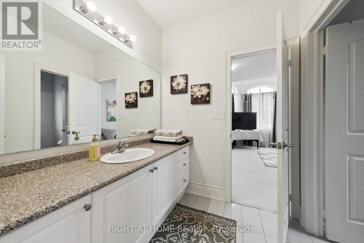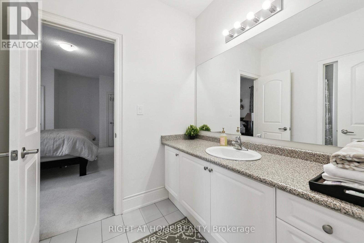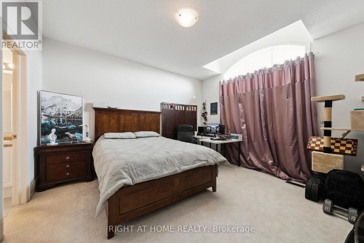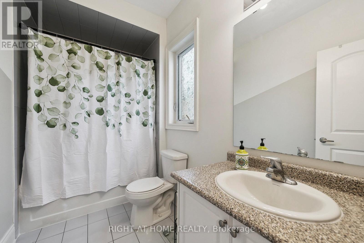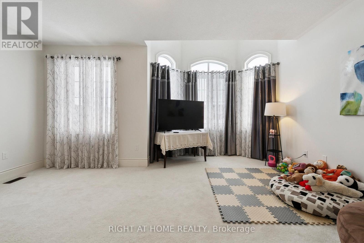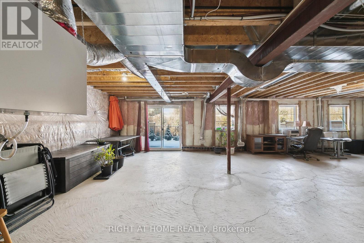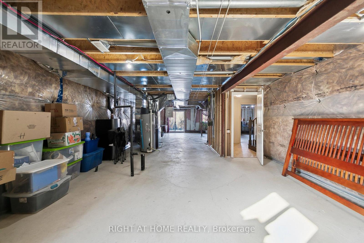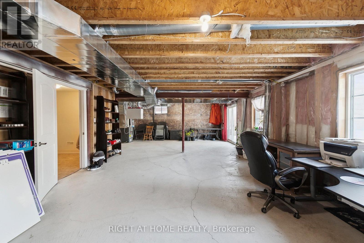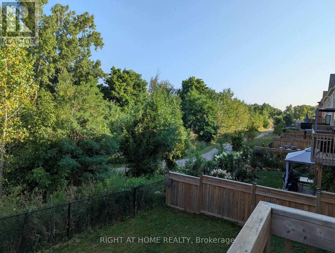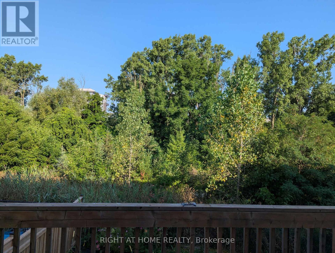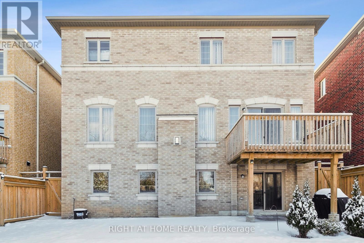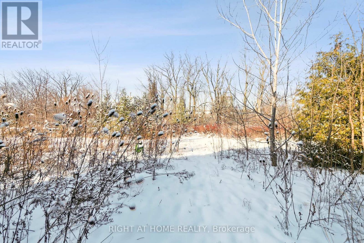247 Humphrey Street Hamilton, Ontario L8B 1X4
$1,680,000
Gorgeous 3,513 sq ft. detached home situated in a prestigious neighborhood adjoining a vast forest. Premium ravine lot with walkout basement with hundreds of thousands of upgrade!!! Stunning bright & spacious main floor boasted with 10" ceiling plus a large-sized office overlooking beautiful tree line in the spring/summer time. Open concept kitchen/family room offers an exceptional view to a ravine, ample space for breakfast area, Marble countertop and backsplash! The grand family room equips with a natural gas fireplace, hardwood floor and sunken ceilings. Spacious living/dining room is featured with hardwood floor and sunken ceiling. Elegant interlock on the front and backyard. Open-to-below upgrade & walk-out basement have direct access to a walking trail from large backyard. Spacious master bedroom with his and hers walk in closets and 5-piece ensuite with soaker tub. the 2nd and 3rd bedroom are bright and exceptional large. Jack and Jill bathroom available for 3rd & 4th bedroom. Close to schools, shopping, Bruce Trail, Burlington, 407/403 & QEW. (id:60365)
Property Details
| MLS® Number | X12537258 |
| Property Type | Single Family |
| Community Name | Waterdown |
| EquipmentType | Water Heater |
| Features | Sump Pump |
| ParkingSpaceTotal | 4 |
| RentalEquipmentType | Water Heater |
Building
| BathroomTotal | 4 |
| BedroomsAboveGround | 4 |
| BedroomsTotal | 4 |
| Age | 0 To 5 Years |
| Amenities | Fireplace(s) |
| Appliances | Water Meter, Dishwasher, Dryer, Garage Door Opener, Stove, Washer, Refrigerator |
| BasementDevelopment | Unfinished |
| BasementFeatures | Walk Out |
| BasementType | N/a (unfinished), N/a |
| ConstructionStyleAttachment | Detached |
| CoolingType | Central Air Conditioning |
| ExteriorFinish | Brick |
| FireplacePresent | Yes |
| FireplaceTotal | 1 |
| FlooringType | Hardwood, Ceramic |
| FoundationType | Block |
| HalfBathTotal | 1 |
| HeatingFuel | Natural Gas |
| HeatingType | Forced Air |
| StoriesTotal | 2 |
| SizeInterior | 3500 - 5000 Sqft |
| Type | House |
| UtilityWater | Municipal Water |
Parking
| Garage |
Land
| Acreage | No |
| Sewer | Sanitary Sewer |
| SizeDepth | 103 Ft |
| SizeFrontage | 51 Ft |
| SizeIrregular | 51 X 103 Ft ; Irregular |
| SizeTotalText | 51 X 103 Ft ; Irregular|under 1/2 Acre |
| ZoningDescription | Residential |
Rooms
| Level | Type | Length | Width | Dimensions |
|---|---|---|---|---|
| Second Level | Bedroom | 5.7 m | 5 m | 5.7 m x 5 m |
| Second Level | Bedroom 2 | 5.6 m | 4.7 m | 5.6 m x 4.7 m |
| Second Level | Bedroom 3 | 4.3 m | 4.3 m | 4.3 m x 4.3 m |
| Second Level | Bedroom 4 | 4.3 m | 4.2 m | 4.3 m x 4.2 m |
| Ground Level | Kitchen | 7.5 m | 4 m | 7.5 m x 4 m |
| Ground Level | Family Room | 5.3 m | 4.2 m | 5.3 m x 4.2 m |
| Ground Level | Office | 3.4 m | 3.1 m | 3.4 m x 3.1 m |
| Ground Level | Dining Room | 4.7 m | 4.1 m | 4.7 m x 4.1 m |
| Ground Level | Living Room | 4.4 m | 3.3 m | 4.4 m x 3.3 m |
| Ground Level | Bathroom | 3 m | 4 m | 3 m x 4 m |
Utilities
| Cable | Installed |
| Electricity | Installed |
| Sewer | Installed |
https://www.realtor.ca/real-estate/29095206/247-humphrey-street-hamilton-waterdown-waterdown
Xiangdong Shu
Salesperson
5111 New Street, Suite 106
Burlington, Ontario L7L 1V2

