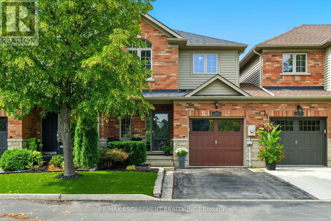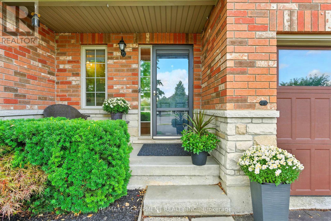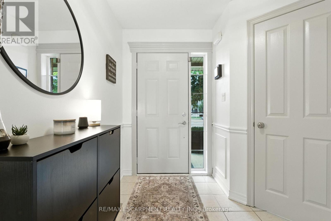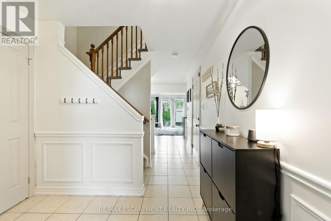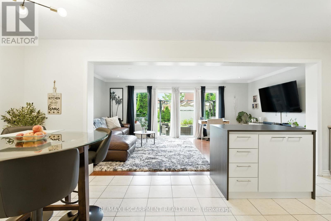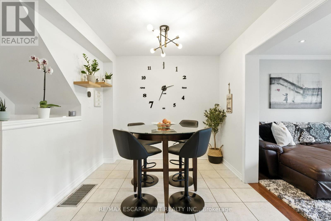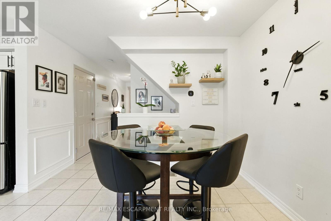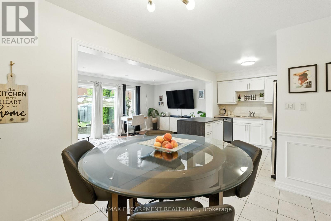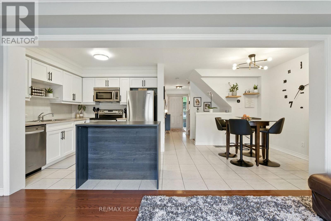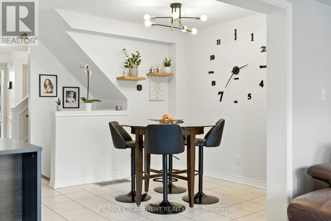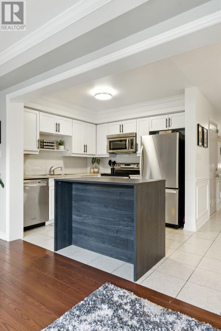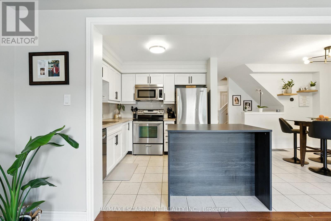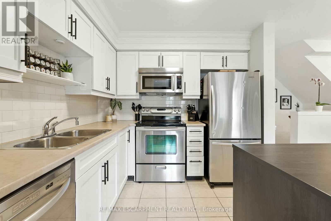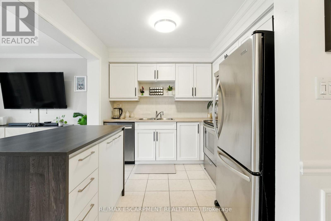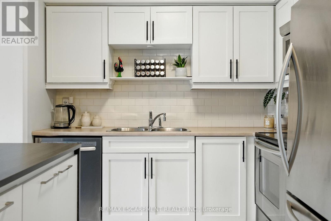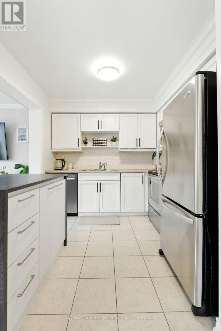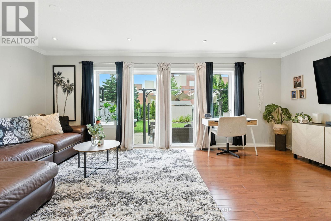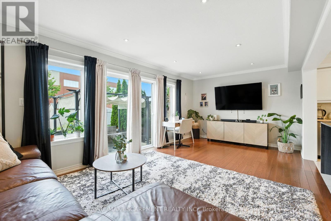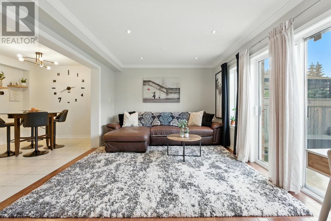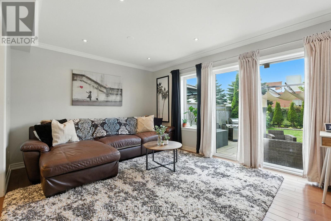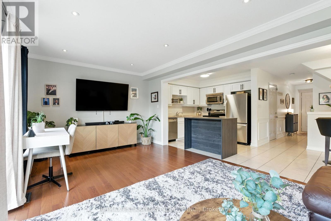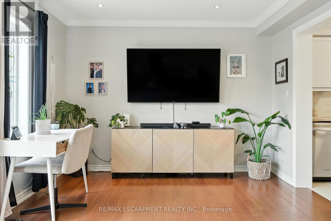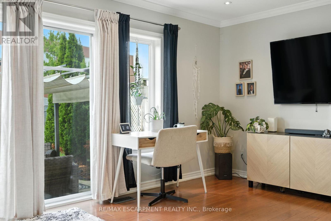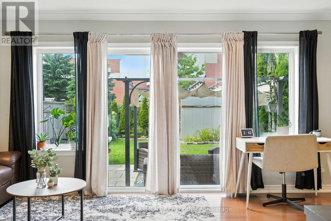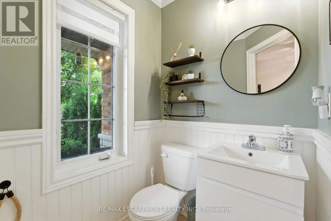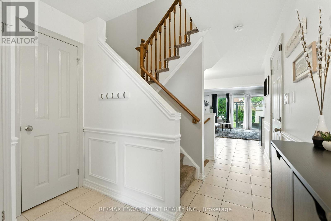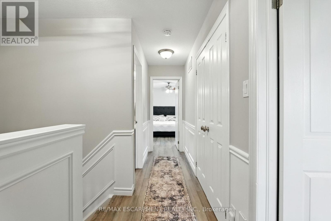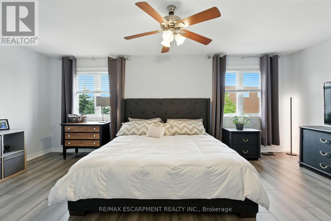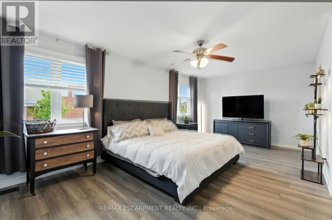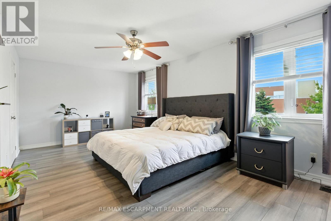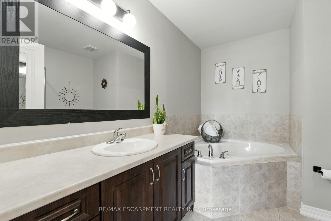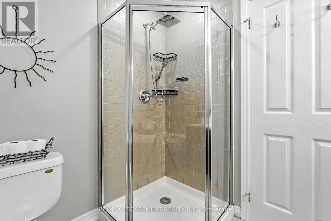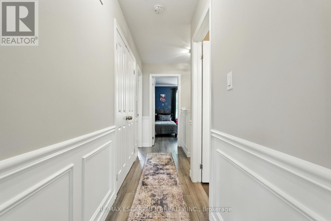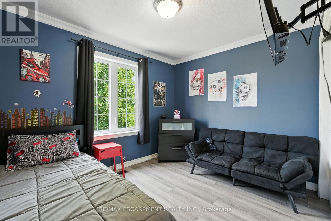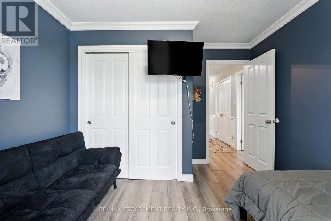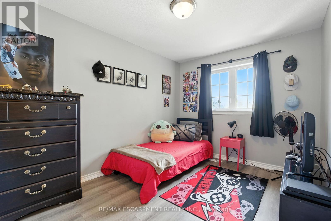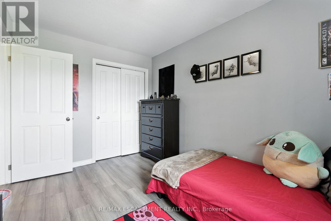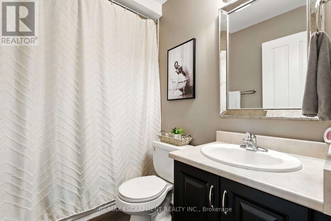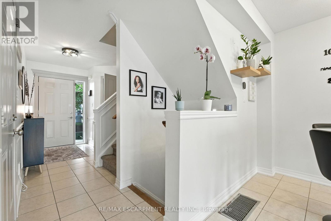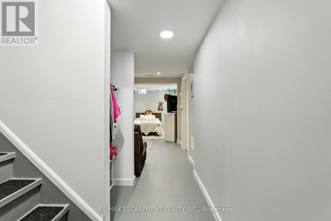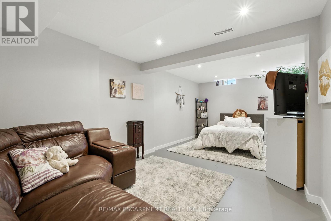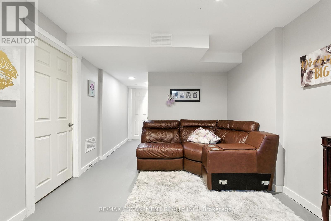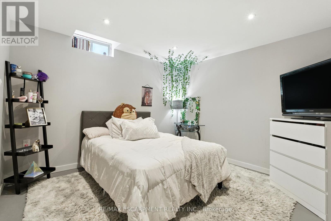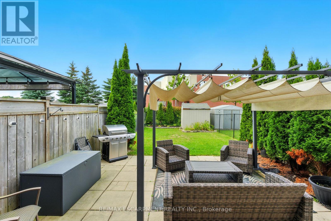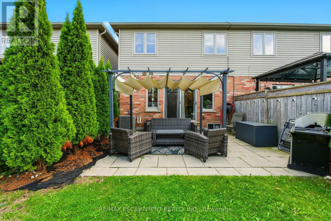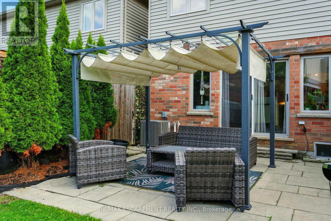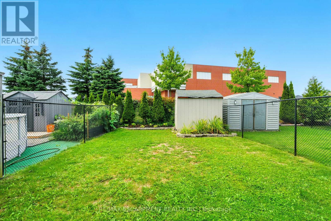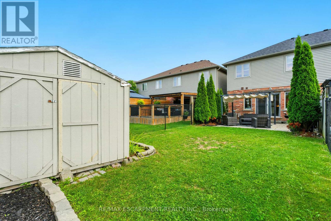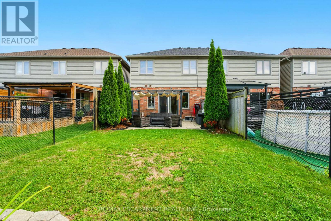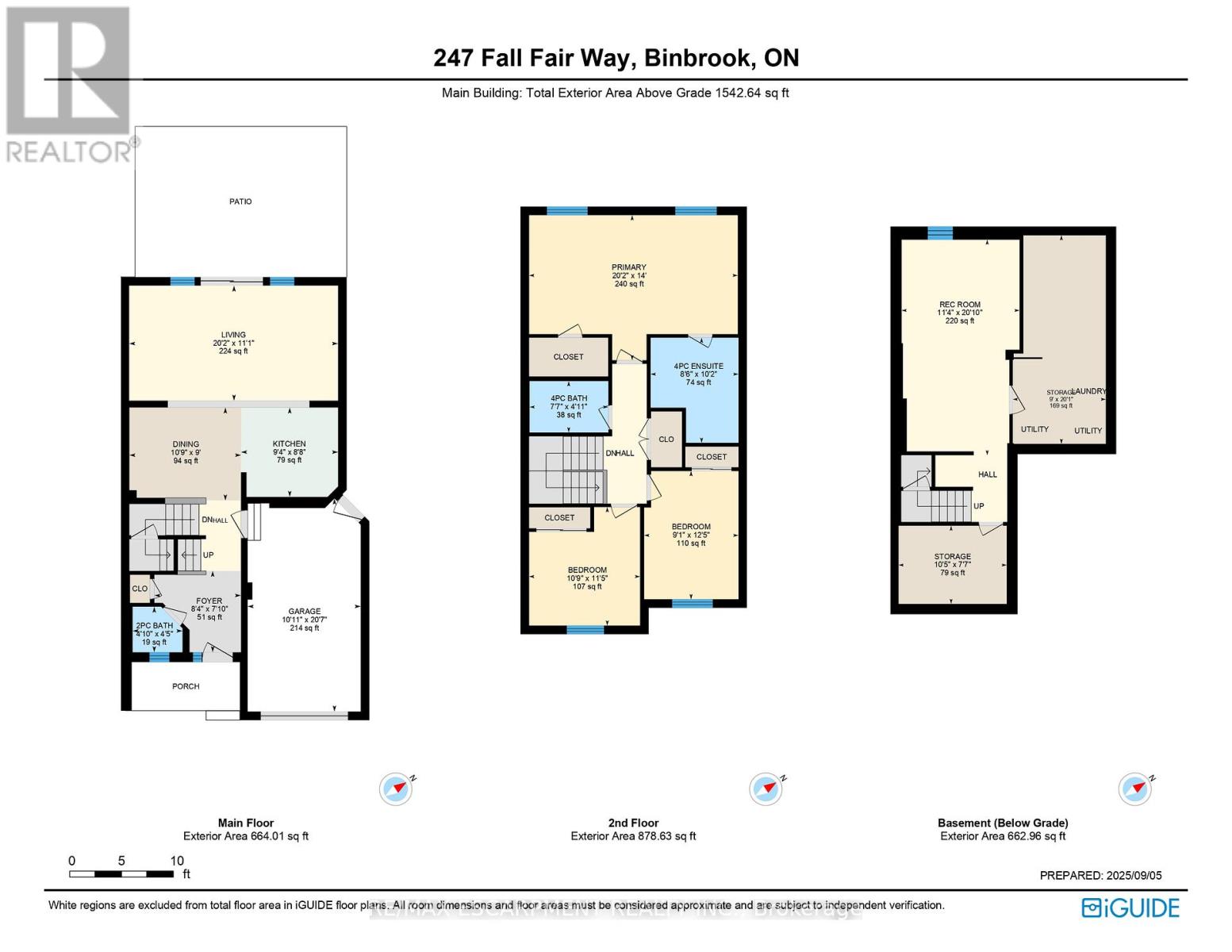247 Fall Fair Way Hamilton, Ontario L0R 1C0
$714,900Maintenance, Parcel of Tied Land
$115.94 Monthly
Maintenance, Parcel of Tied Land
$115.94 MonthlyLooking for move-in ready, backyard access through the garage and an extra deep backyard backing onto a school? 247 Fall Fair Way is everything you're looking for and more! This gorgeous semi-detached townhome has only one shared wall and offers a spacious open-concept carpet-free main floor, complete with hardwood floors and updated lighting throughout. The brightly-lit living room opens to a spacious kitchen featuring stainless steel appliances, island with storage and breakfast bar, and loads of cabinet space. A two-piece bathroom, man door to the garage and large entryway closet complete the main floor. Travel upstairs to find a huge master suite with walk-in closet and four-piece ensuite with soaker tub and walk-in shower. Two more generous bedrooms, a four-piece bathroom and a massive linen closet complete the top floor. The basement is finished with electrical, drywall and lighting, and is only awaiting your choice of flooring to complete! The extra-deep backyard is fully fenced and finished with a patio for seating and plenty of green space, as well as a large shed. Convenient access to the garage ensures you'll never have to cart your backyard tools through the house! Recent updates include roof (2021), furnace/AC/hot water tank (2025), washer/dryer (2023/24). Located steps away from Fairgrounds Park and within walking distance to schools, gyms, grocery, and loads of amenities, this beautiful townhouse will be the perfect buy for first-time buyers, downsizers, or investors. Don't wait on this one!! (id:60365)
Property Details
| MLS® Number | X12386064 |
| Property Type | Single Family |
| Community Name | Binbrook |
| AmenitiesNearBy | Golf Nearby, Park, Schools |
| CommunityFeatures | Community Centre |
| EquipmentType | Water Heater, Furnace |
| ParkingSpaceTotal | 2 |
| RentalEquipmentType | Water Heater, Furnace |
Building
| BathroomTotal | 3 |
| BedroomsAboveGround | 3 |
| BedroomsTotal | 3 |
| Age | 16 To 30 Years |
| Appliances | Garage Door Opener Remote(s), Dishwasher, Dryer, Stove, Washer, Window Coverings, Refrigerator |
| BasementDevelopment | Partially Finished |
| BasementType | Full (partially Finished) |
| ConstructionStyleAttachment | Semi-detached |
| CoolingType | Central Air Conditioning |
| ExteriorFinish | Brick, Vinyl Siding |
| FoundationType | Poured Concrete |
| HalfBathTotal | 1 |
| HeatingFuel | Natural Gas |
| HeatingType | Forced Air |
| StoriesTotal | 2 |
| SizeInterior | 1500 - 2000 Sqft |
| Type | House |
| UtilityWater | Municipal Water |
Parking
| Attached Garage | |
| Garage |
Land
| Acreage | No |
| LandAmenities | Golf Nearby, Park, Schools |
| Sewer | Sanitary Sewer |
| SizeDepth | 115 Ft ,10 In |
| SizeFrontage | 23 Ft |
| SizeIrregular | 23 X 115.9 Ft |
| SizeTotalText | 23 X 115.9 Ft |
Rooms
| Level | Type | Length | Width | Dimensions |
|---|---|---|---|---|
| Second Level | Primary Bedroom | 6.15 m | 4.27 m | 6.15 m x 4.27 m |
| Second Level | Bedroom | 2.77 m | 3.78 m | 2.77 m x 3.78 m |
| Second Level | Bedroom | 3.28 m | 3.48 m | 3.28 m x 3.48 m |
| Second Level | Bathroom | 2.31 m | 1.5 m | 2.31 m x 1.5 m |
| Second Level | Bathroom | 2.59 m | 3.1 m | 2.59 m x 3.1 m |
| Basement | Utility Room | 2.74 m | 6.12 m | 2.74 m x 6.12 m |
| Basement | Cold Room | 3.17 m | 2.31 m | 3.17 m x 2.31 m |
| Basement | Recreational, Games Room | 3.45 m | 6.35 m | 3.45 m x 6.35 m |
| Main Level | Living Room | 6.15 m | 3.38 m | 6.15 m x 3.38 m |
| Main Level | Dining Room | 3.28 m | 2.74 m | 3.28 m x 2.74 m |
| Main Level | Kitchen | 2.84 m | 2.64 m | 2.84 m x 2.64 m |
| Main Level | Bathroom | 1.47 m | 1.35 m | 1.47 m x 1.35 m |
https://www.realtor.ca/real-estate/28825108/247-fall-fair-way-hamilton-binbrook-binbrook
Kristin Lamarre
Salesperson
1595 Upper James St #4b
Hamilton, Ontario L9B 0H7

