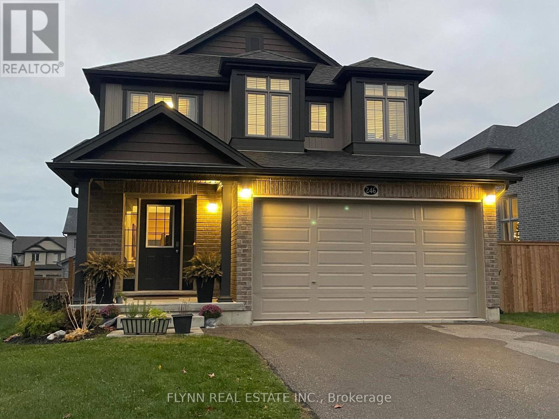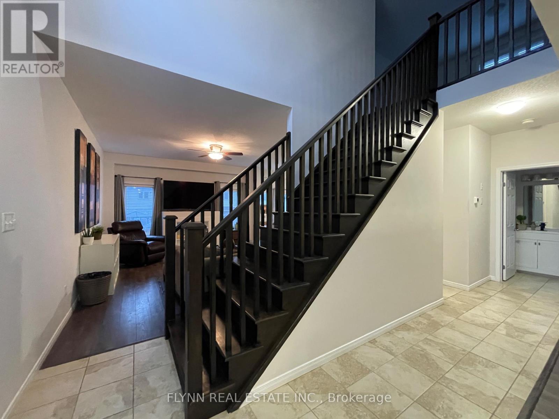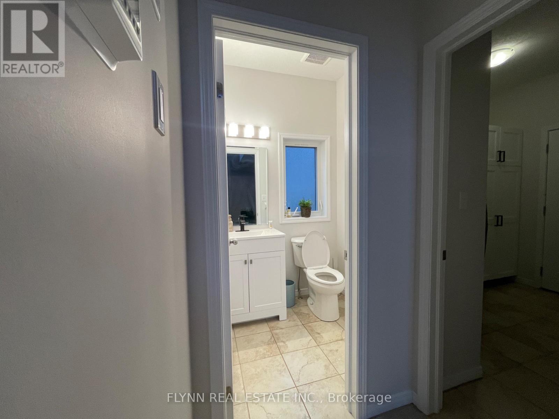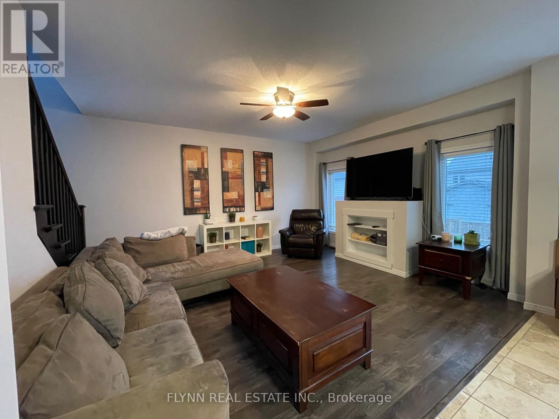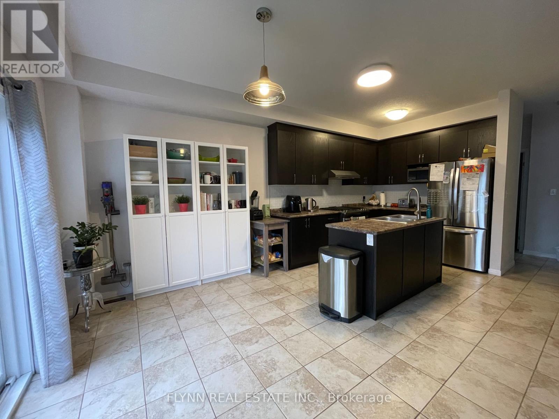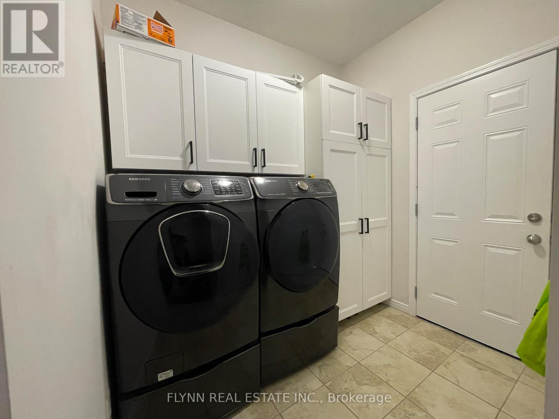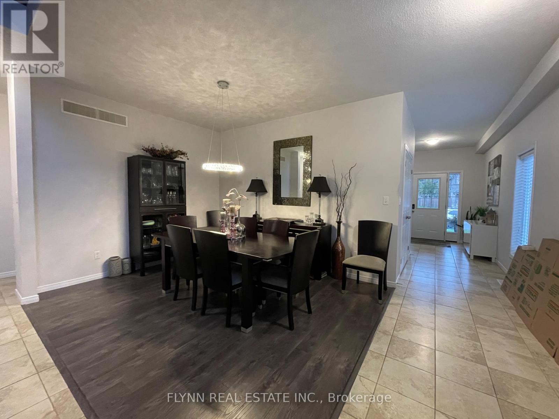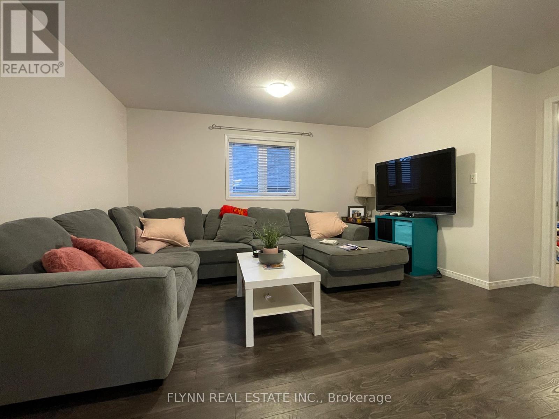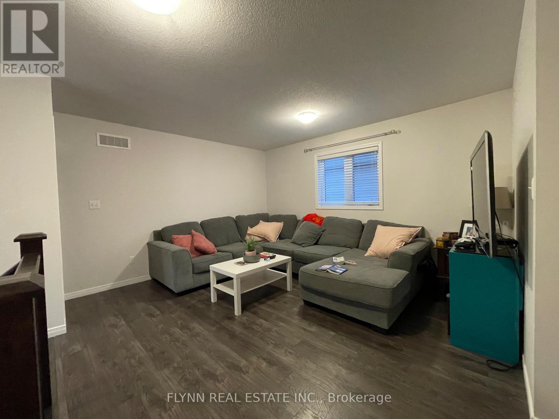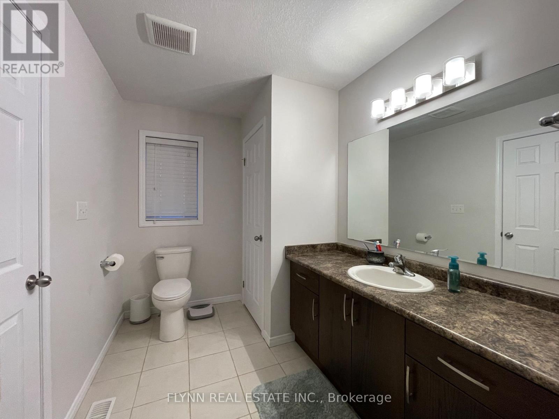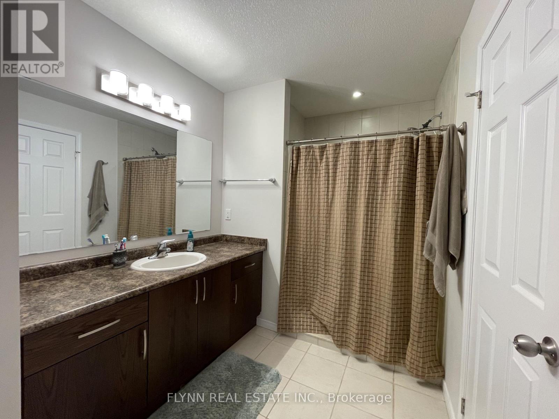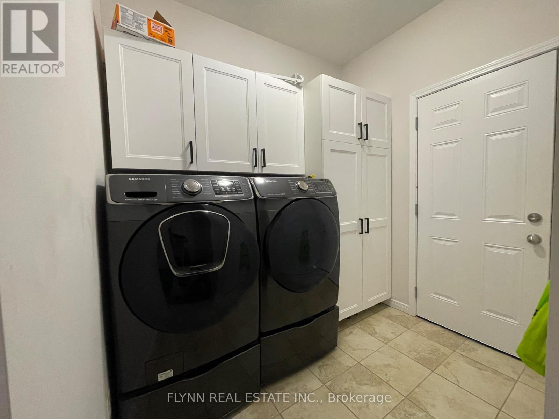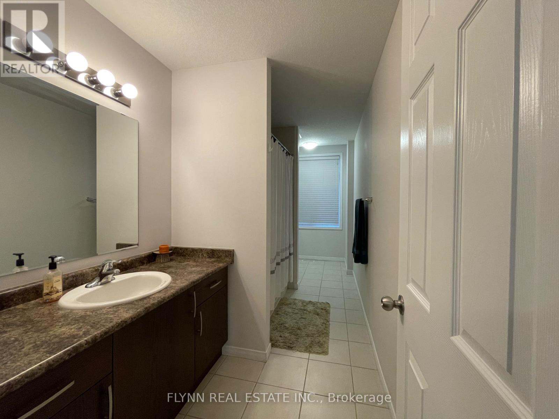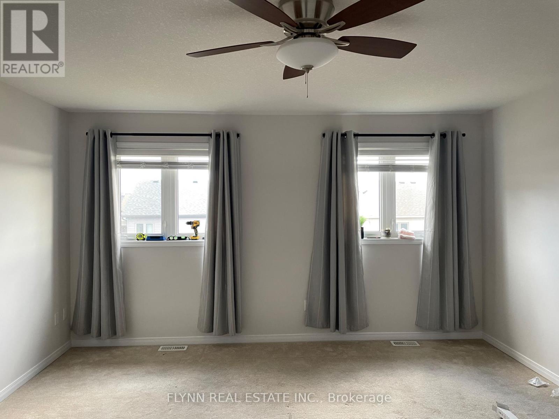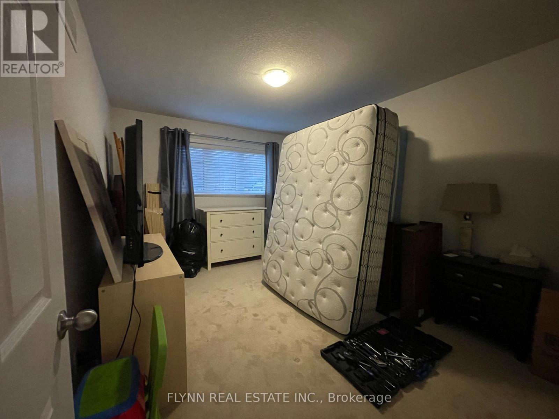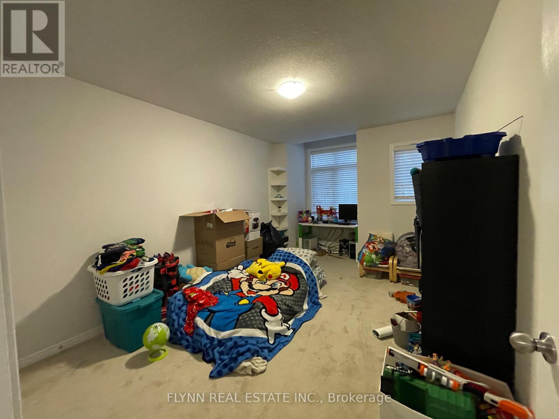246 Woodway Trail Norfolk, Ontario N3Y 0C7
$2,800 Monthly
Welcome to 246 Woodway Trail! This incredible 2 storey 3 bedroom, 2.5 bathroom home is available for rent in the desirable Woodway Trail subdivision in Simcoe and was built in 2017. The house has over 2400 square feet of living space with an unfinished basement and double car garage. The main floor contains a living room, a dining room, and an eat-in kitchen with island. The kitchen has stainless steel appliances and includes a washer and dryer in the main floor laundry room. Upstairs there is a second living room for additional living space. The primary bedroom has an ensuite and two walk-in closets. The other 2 bedrooms have large, spacious closets. The house features a fully fenced backyard ideal for small children or pets. (id:60365)
Property Details
| MLS® Number | X12553430 |
| Property Type | Single Family |
| Community Name | Simcoe |
| EquipmentType | Water Heater |
| Features | Sump Pump |
| ParkingSpaceTotal | 4 |
| RentalEquipmentType | Water Heater |
Building
| BathroomTotal | 3 |
| BedroomsAboveGround | 3 |
| BedroomsTotal | 3 |
| Age | 6 To 15 Years |
| Appliances | Garage Door Opener Remote(s) |
| BasementDevelopment | Unfinished |
| BasementType | N/a (unfinished) |
| ConstructionStyleAttachment | Detached |
| CoolingType | Central Air Conditioning |
| ExteriorFinish | Brick, Vinyl Siding |
| FoundationType | Poured Concrete |
| HalfBathTotal | 1 |
| HeatingFuel | Natural Gas |
| HeatingType | Forced Air |
| StoriesTotal | 2 |
| SizeInterior | 2000 - 2500 Sqft |
| Type | House |
| UtilityWater | Municipal Water |
Parking
| Attached Garage | |
| Garage |
Land
| Acreage | No |
| Sewer | Sanitary Sewer |
| SizeDepth | 112 Ft ,8 In |
| SizeFrontage | 54 Ft ,1 In |
| SizeIrregular | 54.1 X 112.7 Ft |
| SizeTotalText | 54.1 X 112.7 Ft |
Rooms
| Level | Type | Length | Width | Dimensions |
|---|---|---|---|---|
| Second Level | Bedroom | 6 m | 4.9 m | 6 m x 4.9 m |
| Second Level | Bedroom 2 | 3.1 m | 5 m | 3.1 m x 5 m |
| Second Level | Bedroom 3 | 3.1 m | 4.1 m | 3.1 m x 4.1 m |
| Main Level | Foyer | 2.4 m | 4.6 m | 2.4 m x 4.6 m |
| Main Level | Dining Room | 6.5 m | 4.3 m | 6.5 m x 4.3 m |
| Main Level | Kitchen | 3.8 m | 6.1 m | 3.8 m x 6.1 m |
| Main Level | Mud Room | 2.8 m | 3.1 m | 2.8 m x 3.1 m |
| Main Level | Family Room | 4.3 m | 6.1 m | 4.3 m x 6.1 m |
https://www.realtor.ca/real-estate/29112716/246-woodway-trail-norfolk-simcoe-simcoe
Jon Flynn
Broker of Record
6314 Armstrong Drive
Niagara Falls, Ontario L2H 2G4

