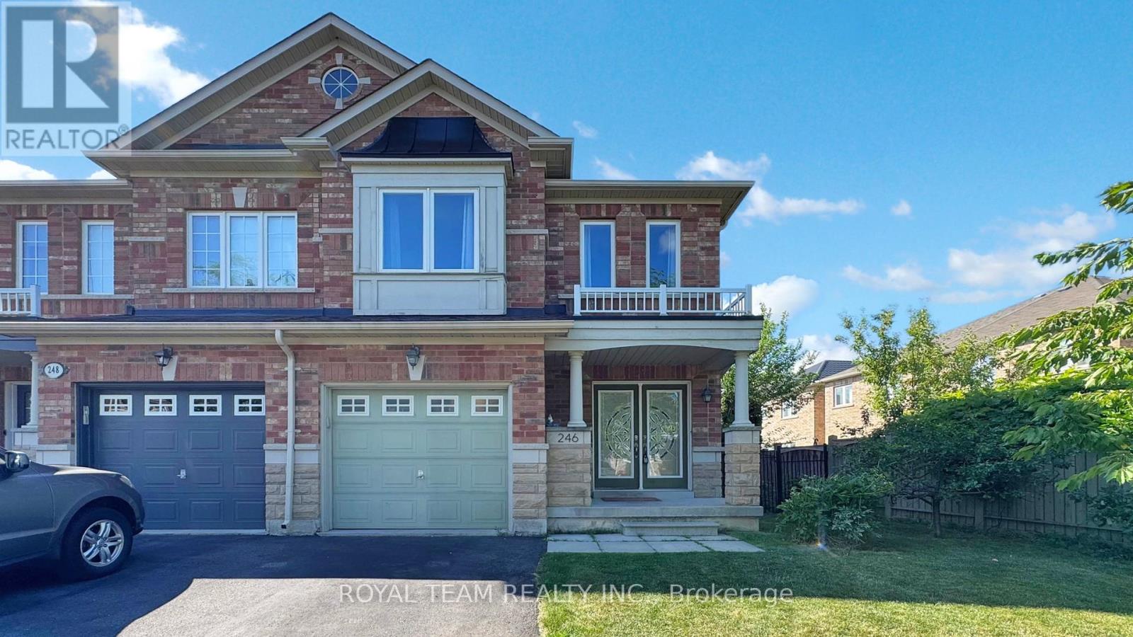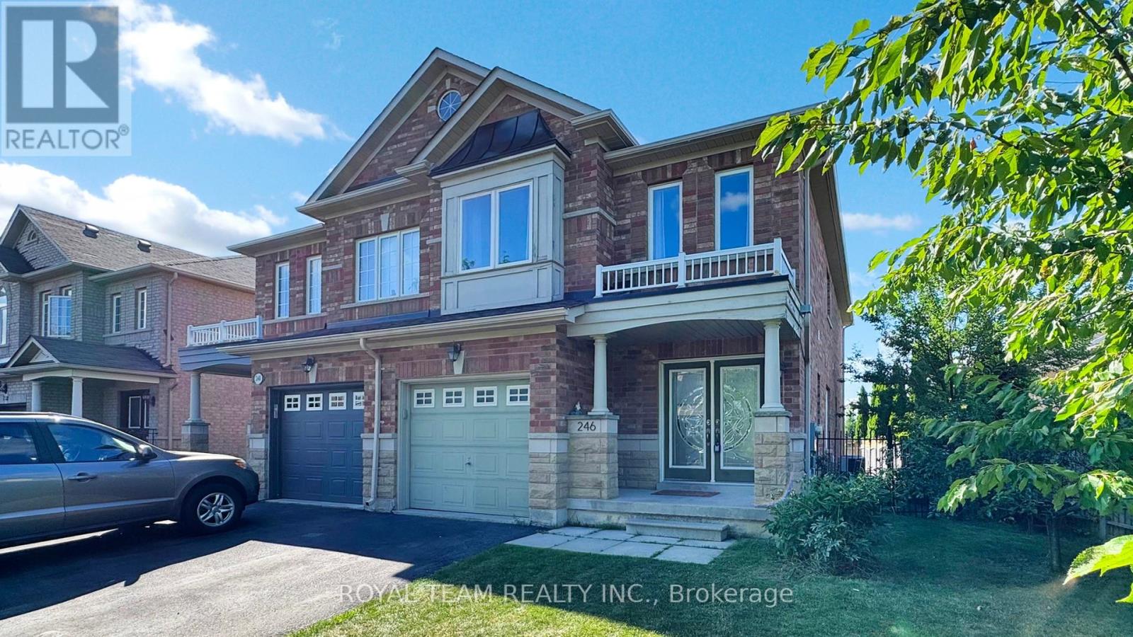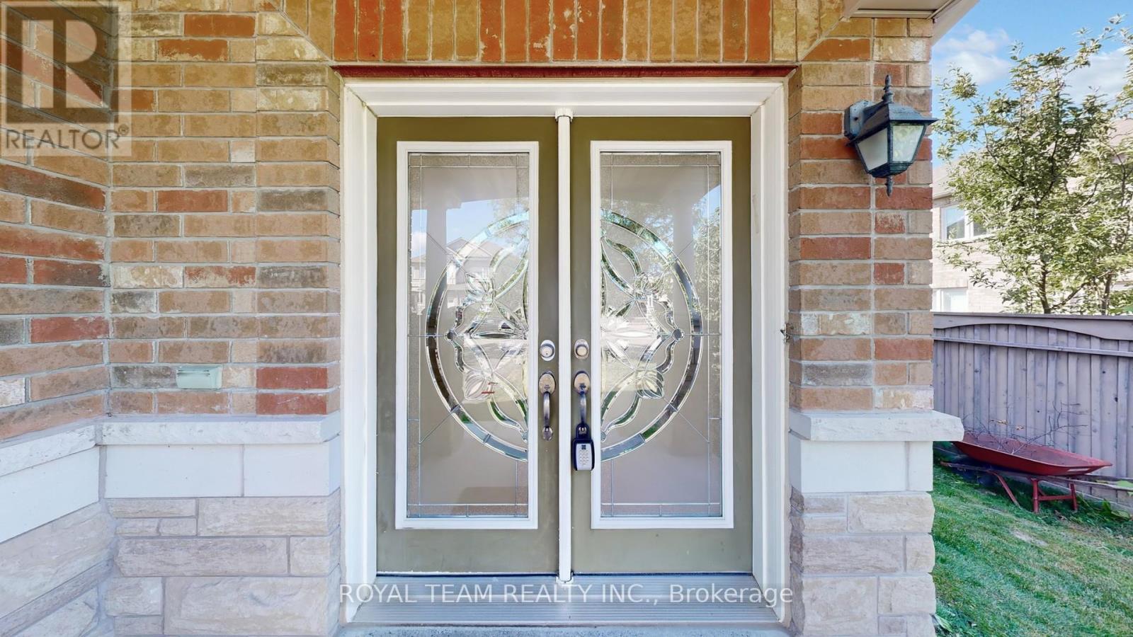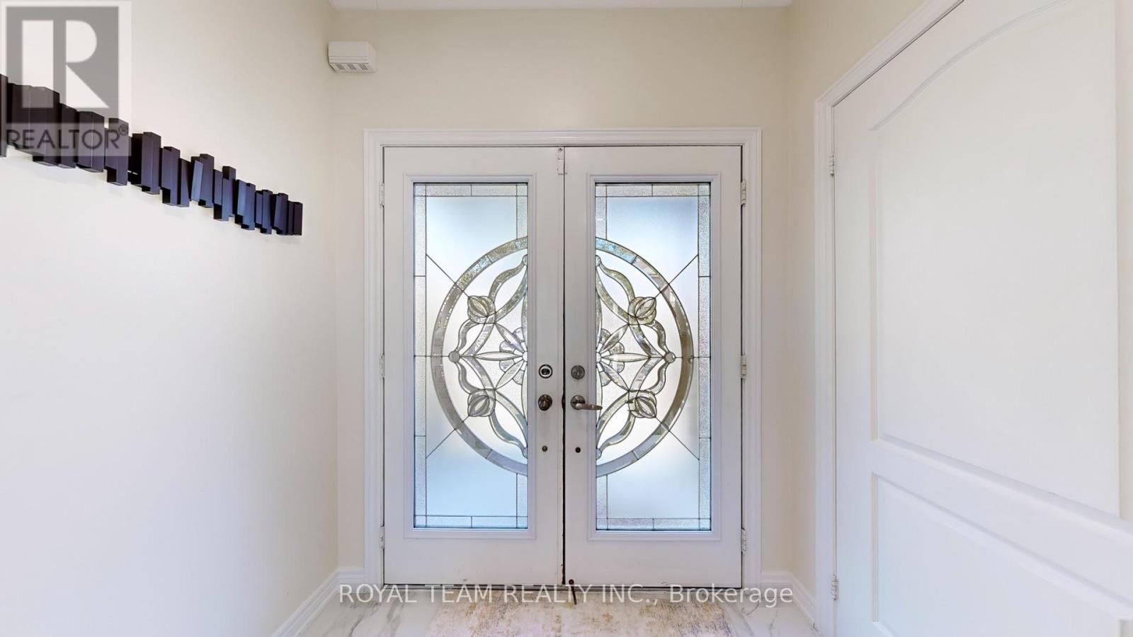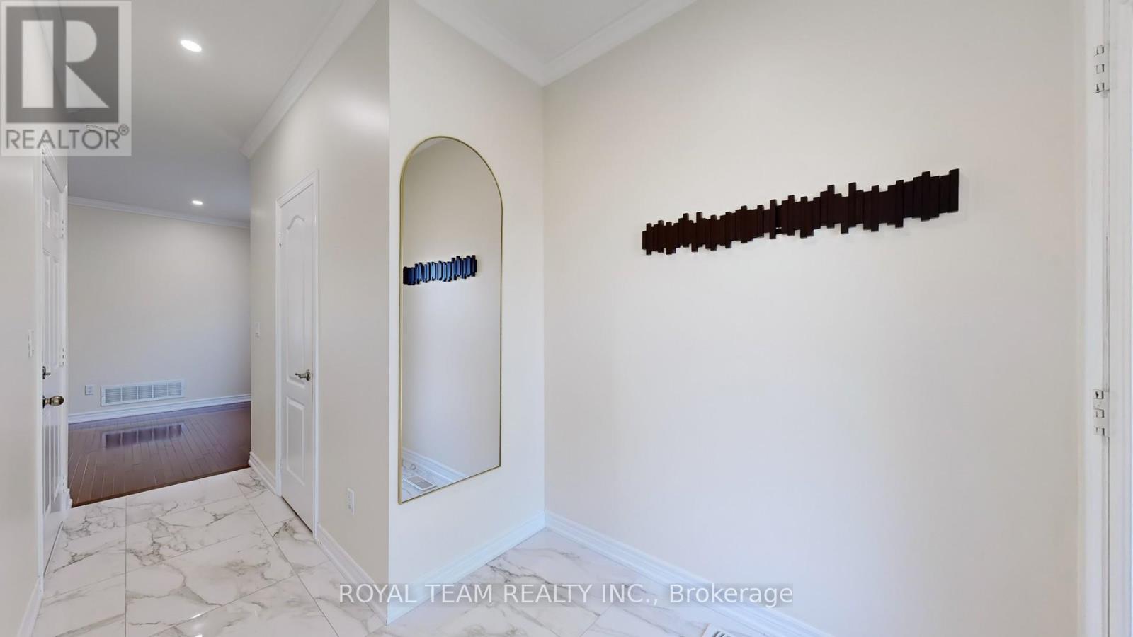246 Lauderdale Drive Vaughan, Ontario L6A 0N4
$1,399,000
Welcome to Beautifully maintained 4+1 bedroom, 4 bathroom semi in High Demand location! South-facing backyard brings in abundant natural light throughout the home and Great View . Elegant and functional layout featuring a bright, open-concept new kitchen(2025) with ample cabinetry and sun-filled breakfast area that overlooks fenced backyard ideal for entertaining and family gatherings. Main floor includes a specious foyer with convenient access to the garage, cozy family room combined w/Breakfast , living +dinning areas. Upstairs, the primary suite boasts a 5Pc Bath and walk-in Closet with Custom Shelves. All additional bedrooms are generously sized with ample closet space. The finished basement adds valuable living space with office/bedroom/nanny room, recreation area,3-piece bath and pot lights. Recent updates include roof shingles, extra insulation, furnace, HWT, and S/S appliances offering peace of mind for years to come. The whole House is Freshly Painted! Unbeatable location: walk to top-ranking schools including French Immersion School, Minutes to Hwy 407 & 400, Walking Distance to GO Train, Parks, Shopping and more. A perfect home for families with kids! Don't miss this one! (id:60365)
Property Details
| MLS® Number | N12306511 |
| Property Type | Single Family |
| Community Name | Patterson |
| EquipmentType | Water Heater |
| Features | Carpet Free, In-law Suite |
| ParkingSpaceTotal | 3 |
| RentalEquipmentType | Water Heater |
Building
| BathroomTotal | 4 |
| BedroomsAboveGround | 4 |
| BedroomsBelowGround | 1 |
| BedroomsTotal | 5 |
| BasementDevelopment | Finished |
| BasementType | N/a (finished) |
| ConstructionStatus | Insulation Upgraded |
| ConstructionStyleAttachment | Semi-detached |
| CoolingType | Central Air Conditioning |
| ExteriorFinish | Brick |
| FlooringType | Hardwood, Tile |
| FoundationType | Block |
| HalfBathTotal | 1 |
| HeatingFuel | Natural Gas |
| HeatingType | Forced Air |
| StoriesTotal | 2 |
| SizeInterior | 1500 - 2000 Sqft |
| Type | House |
| UtilityWater | Municipal Water |
Parking
| Garage |
Land
| Acreage | No |
| Sewer | Sanitary Sewer |
| SizeDepth | 100 Ft ,4 In |
| SizeFrontage | 25 Ft ,1 In |
| SizeIrregular | 25.1 X 100.4 Ft |
| SizeTotalText | 25.1 X 100.4 Ft |
Rooms
| Level | Type | Length | Width | Dimensions |
|---|---|---|---|---|
| Second Level | Primary Bedroom | 4.57 m | 3.96 m | 4.57 m x 3.96 m |
| Second Level | Bedroom 2 | 2.9 m | 2.84 m | 2.9 m x 2.84 m |
| Second Level | Bedroom 3 | 3.66 m | 2.84 m | 3.66 m x 2.84 m |
| Second Level | Bedroom 4 | 3.66 m | 2.9 m | 3.66 m x 2.9 m |
| Basement | Recreational, Games Room | Measurements not available | ||
| Basement | Bedroom 5 | Measurements not available | ||
| Main Level | Living Room | 5.84 m | 3.1 m | 5.84 m x 3.1 m |
| Main Level | Dining Room | 5.84 m | 3.1 m | 5.84 m x 3.1 m |
| Main Level | Family Room | 4.06 m | 3.05 m | 4.06 m x 3.05 m |
| Main Level | Kitchen | 3.05 m | 2.34 m | 3.05 m x 2.34 m |
| Main Level | Eating Area | 3.51 m | 2.64 m | 3.51 m x 2.64 m |
https://www.realtor.ca/real-estate/28651959/246-lauderdale-drive-vaughan-patterson-patterson
Olga Eglite
Salesperson
9555 Yonge St Unit 406
Richmond Hill, Ontario L4C 9M5
Svetlana Ramonov
Salesperson
9555 Yonge St Unit 406
Richmond Hill, Ontario L4C 9M5

