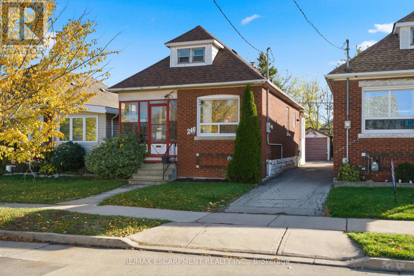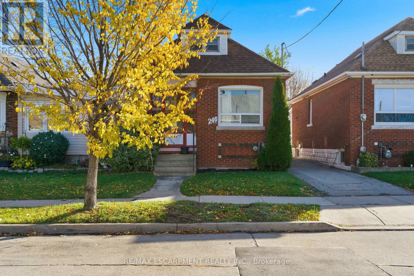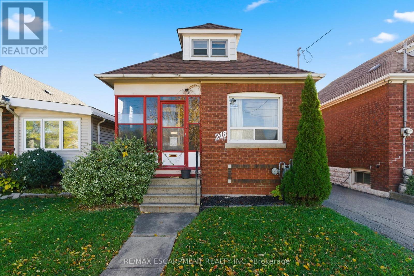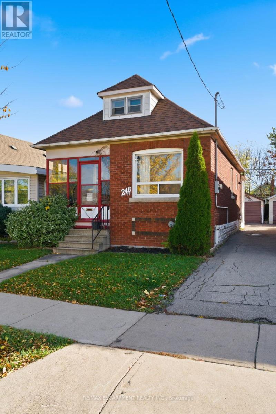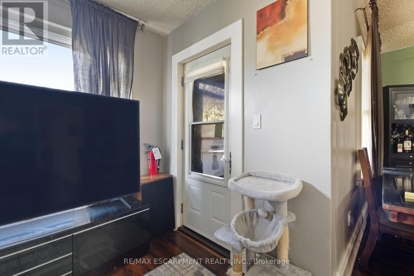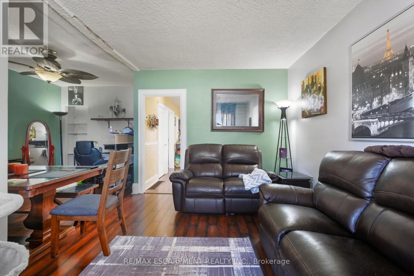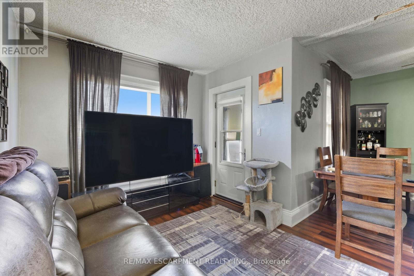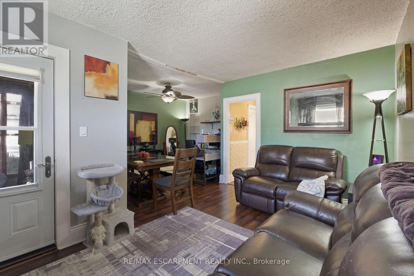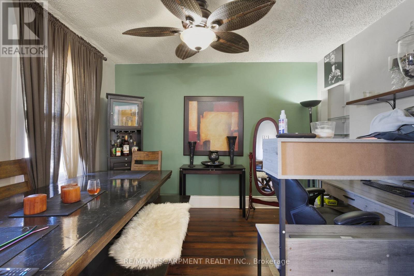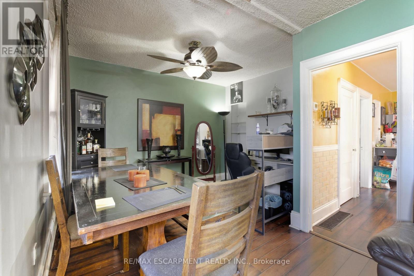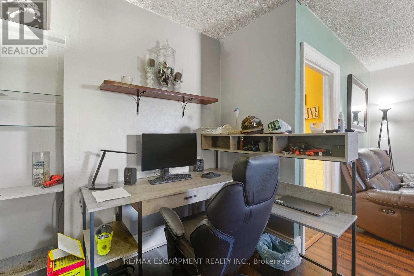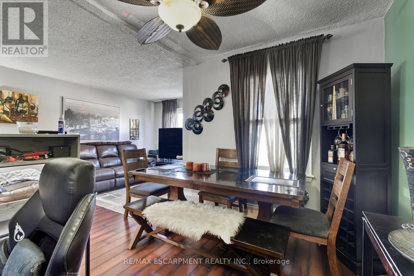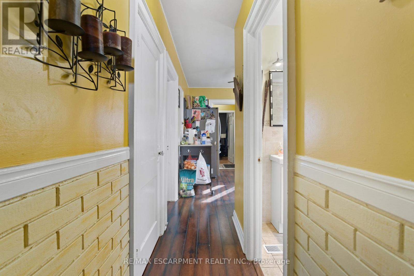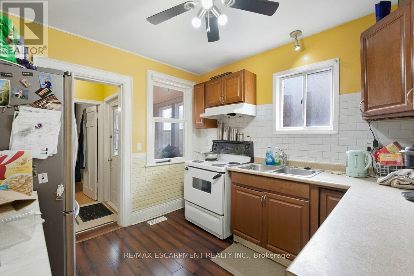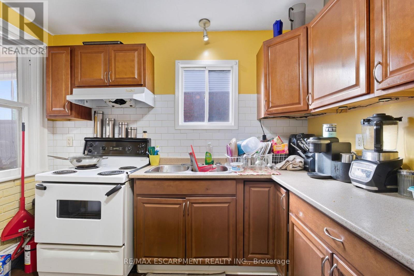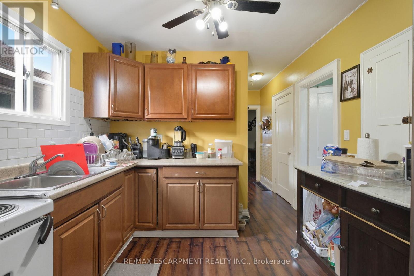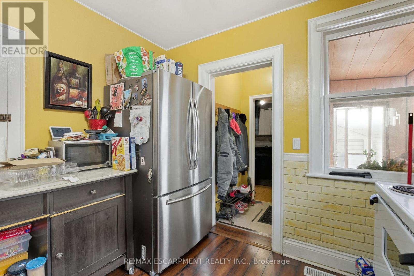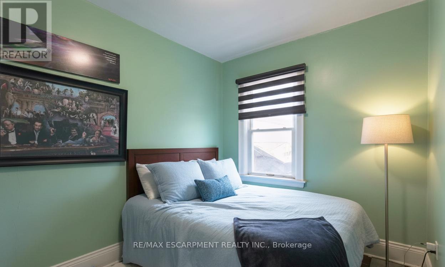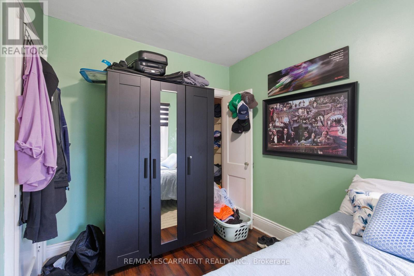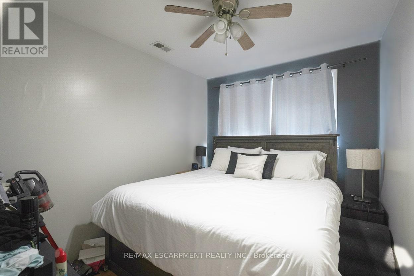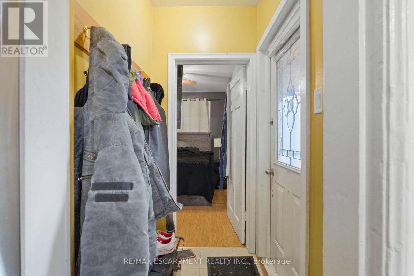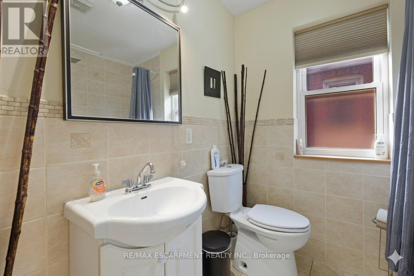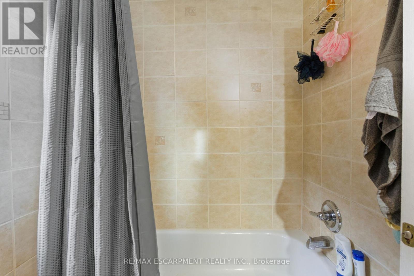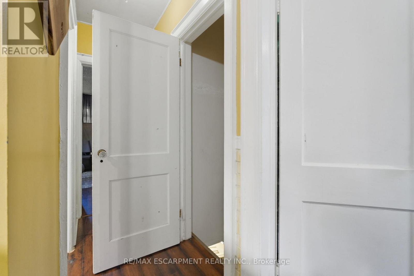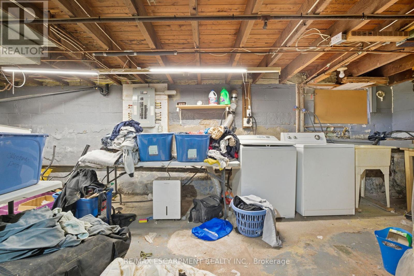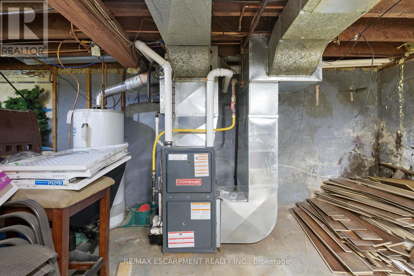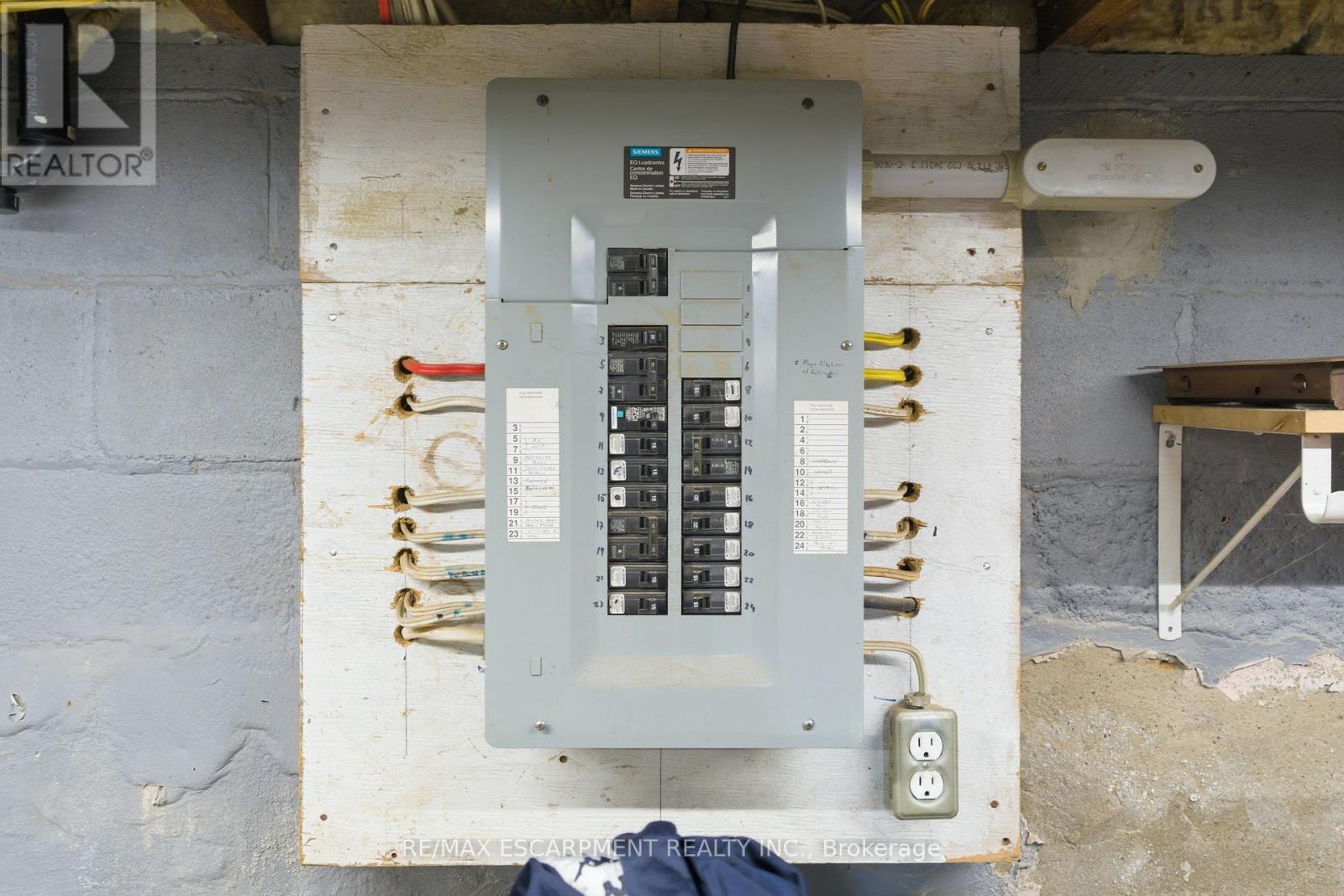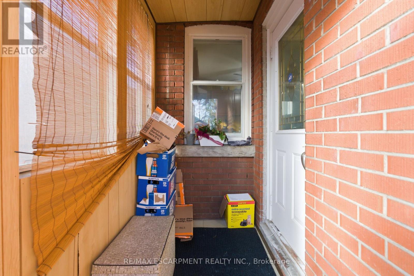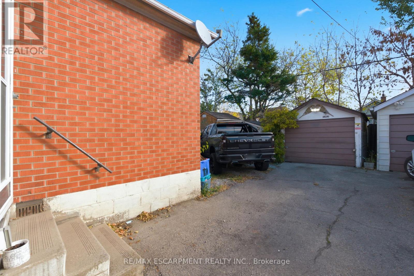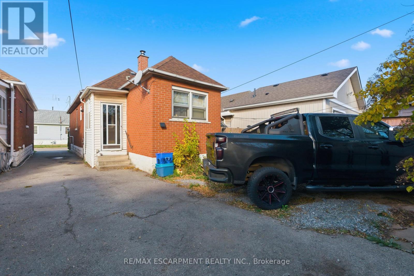246 Cope Street Hamilton, Ontario L8H 5B5
2 Bedroom
1 Bathroom
700 - 1100 sqft
Bungalow
Central Air Conditioning
Forced Air
$424,900
This detached, brick home has a garage, parking, 2 bedrooms, 1 full bath, unfinished basement, gas furnace updated 2024, central AC, water heater all owned, no rentals, shingles updated, parking in the back, access thru mutual driveway. Walk down the street to park & basketball court, minutes to the Centre on Barton Shopping Centre, public transit down the street, minutes to the QEW and more! (id:60365)
Property Details
| MLS® Number | X12518404 |
| Property Type | Single Family |
| Community Name | Homeside |
| ParkingSpaceTotal | 3 |
| ViewType | City View |
Building
| BathroomTotal | 1 |
| BedroomsAboveGround | 2 |
| BedroomsTotal | 2 |
| Age | 51 To 99 Years |
| Appliances | Water Heater, Water Meter, Dryer, Stove, Washer, Window Coverings, Refrigerator |
| ArchitecturalStyle | Bungalow |
| BasementDevelopment | Unfinished |
| BasementType | Full (unfinished) |
| ConstructionStyleAttachment | Detached |
| CoolingType | Central Air Conditioning |
| ExteriorFinish | Brick |
| FoundationType | Block |
| HeatingFuel | Natural Gas |
| HeatingType | Forced Air |
| StoriesTotal | 1 |
| SizeInterior | 700 - 1100 Sqft |
| Type | House |
| UtilityWater | Municipal Water |
Parking
| Detached Garage | |
| Garage |
Land
| Acreage | No |
| Sewer | Sanitary Sewer |
| SizeIrregular | 25 X 99.5 Acre ; 25.05 X 99.68 X 25.05 X 99.48 Ft |
| SizeTotalText | 25 X 99.5 Acre ; 25.05 X 99.68 X 25.05 X 99.48 Ft|under 1/2 Acre |
| ZoningDescription | C |
Rooms
| Level | Type | Length | Width | Dimensions |
|---|---|---|---|---|
| Basement | Other | 10.67 m | 5.49 m | 10.67 m x 5.49 m |
| Main Level | Foyer | 1.98 m | 1.22 m | 1.98 m x 1.22 m |
| Main Level | Bedroom | 3.35 m | 2.74 m | 3.35 m x 2.74 m |
| Main Level | Kitchen | 3.05 m | 2.87 m | 3.05 m x 2.87 m |
| Main Level | Bedroom 2 | 2.44 m | 3.35 m | 2.44 m x 3.35 m |
| Main Level | Bathroom | 1.96 m | 1.96 m | 1.96 m x 1.96 m |
| Main Level | Dining Room | 3.35 m | 2.74 m | 3.35 m x 2.74 m |
| Main Level | Living Room | 2.74 m | 4.27 m | 2.74 m x 4.27 m |
| Main Level | Sunroom | 2.74 m | 1.83 m | 2.74 m x 1.83 m |
Utilities
| Cable | Available |
| Electricity | Installed |
| Sewer | Installed |
https://www.realtor.ca/real-estate/29076971/246-cope-street-hamilton-homeside-homeside
Mark Thomas Woehrle
Broker
RE/MAX Escarpment Realty Inc.
325 Winterberry Drive #4b
Hamilton, Ontario L8J 0B6
325 Winterberry Drive #4b
Hamilton, Ontario L8J 0B6

