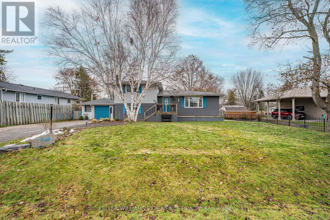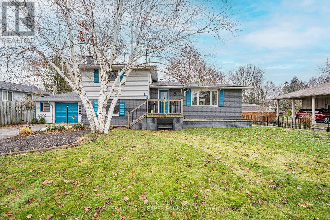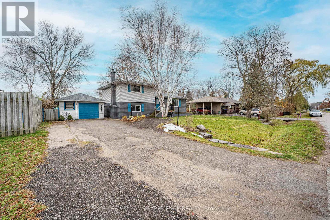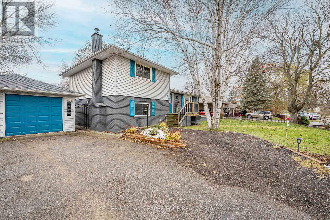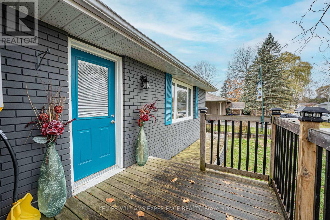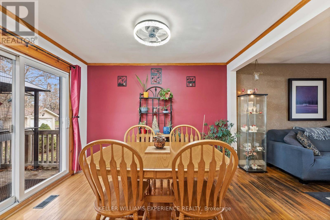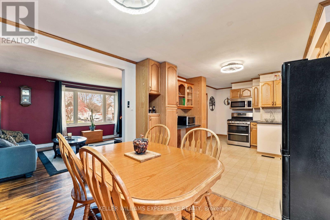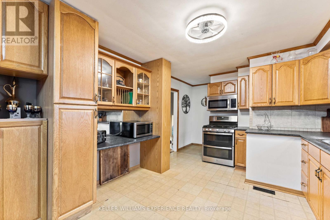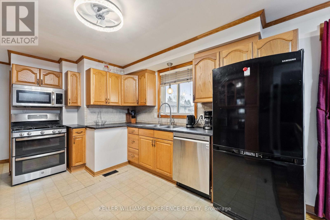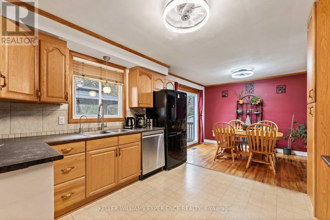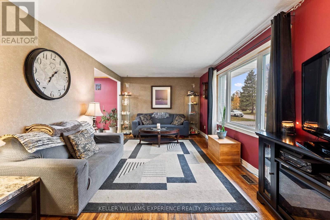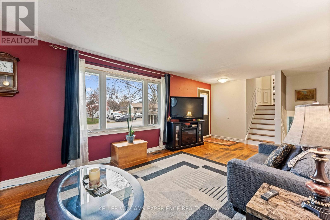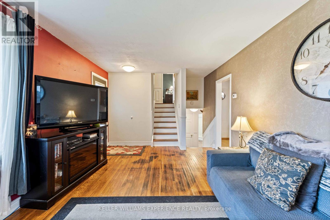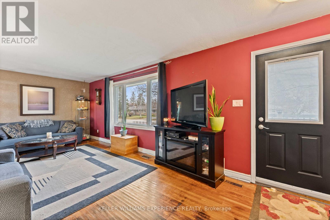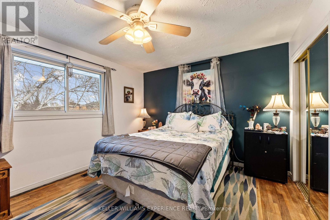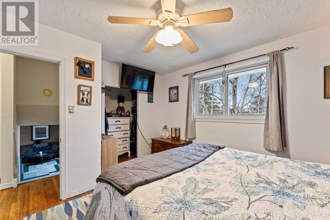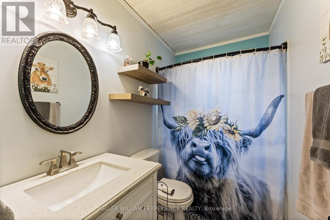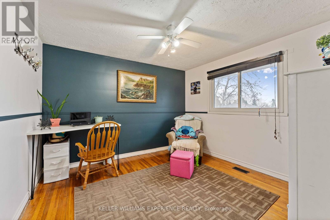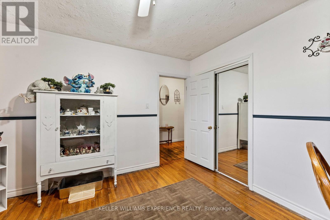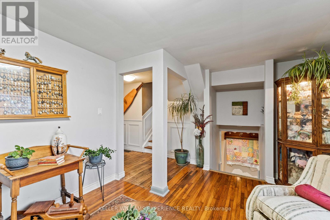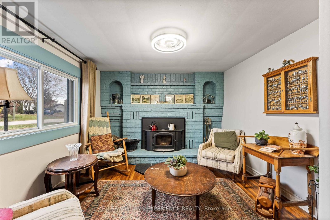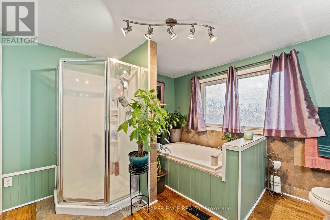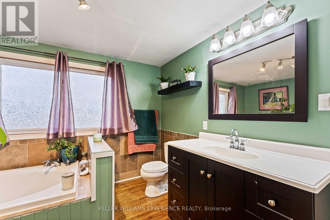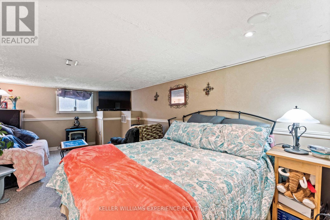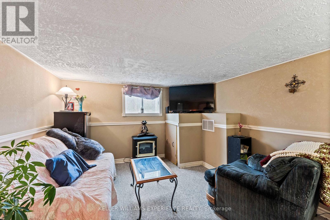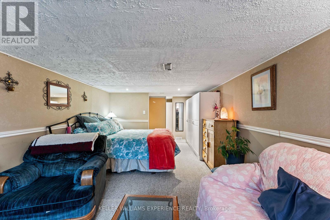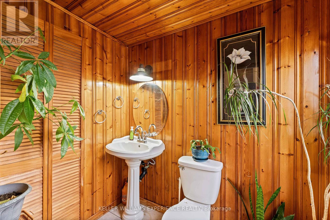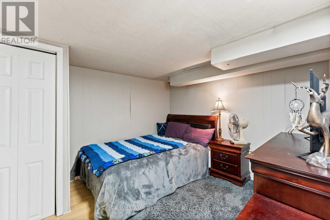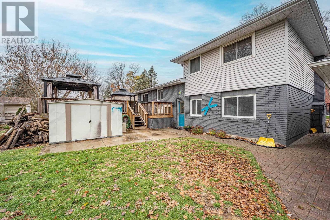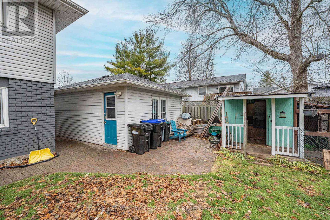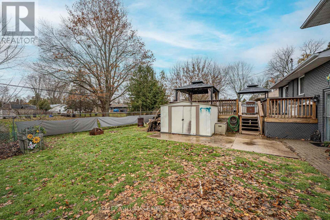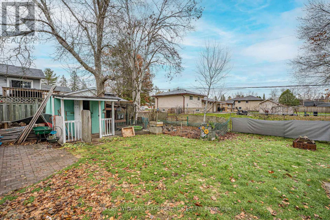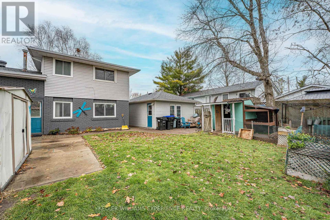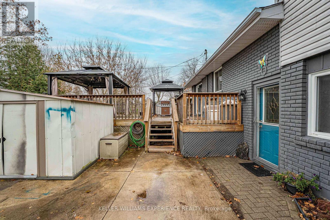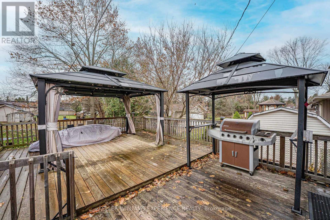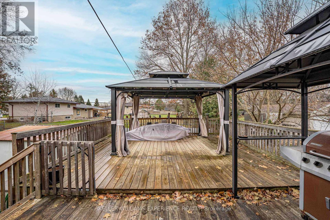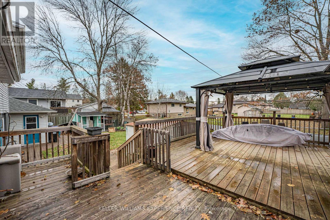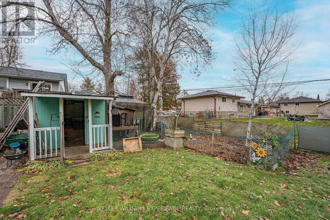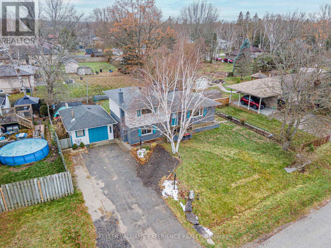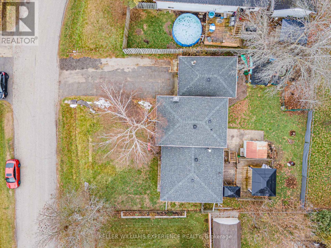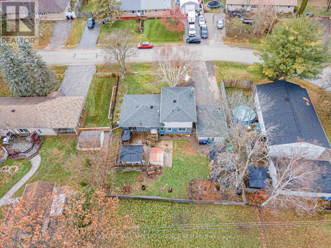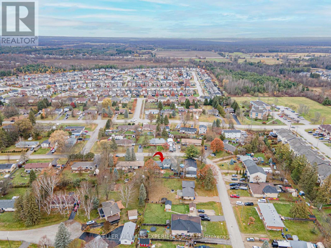246 Calford Street Essa, Ontario L0M 1B0
$664,900
Charming Family Home in Quiet Angus Neighbourhood! Ideally situated just steps from a local park and minutes to grocery stores, restaurants, and schools, this welcoming home blends comfort, convenience, and family-friendly living. Bright, sun-filled rooms showcase hardwood floors and a functional layout. The spacious kitchen opens to the dining room and living room, with a walkout to a large deck overlooking the fully fenced backyard-perfect for kids, pets, and outdoor entertaining. A cozy family room with a wood-burning fireplace adds warmth and charm. The oversized detached garage is a standout feature, offering excellent workspace and storage for any hobbyist or handyman. With 4 generous bedrooms, 3 bathrooms, and plenty of storage, there's room for everyone to live comfortably. Recent updates include a reshingled roof (2018) and two separate sump pumps for peace of mind. Just a short drive to CFB Borden, Alliston, and Barrie, this is an ideal spot for commuters and growing families. (id:60365)
Property Details
| MLS® Number | N12554762 |
| Property Type | Single Family |
| Community Name | Angus |
| AmenitiesNearBy | Golf Nearby, Park, Schools |
| CommunityFeatures | Community Centre |
| EquipmentType | Water Heater - Gas, Air Conditioner, Water Heater, Furnace |
| Features | Irregular Lot Size, Gazebo, Sump Pump |
| ParkingSpaceTotal | 7 |
| RentalEquipmentType | Water Heater - Gas, Air Conditioner, Water Heater, Furnace |
| Structure | Deck, Patio(s), Shed |
Building
| BathroomTotal | 3 |
| BedroomsAboveGround | 2 |
| BedroomsBelowGround | 2 |
| BedroomsTotal | 4 |
| Age | 51 To 99 Years |
| Amenities | Fireplace(s) |
| Appliances | Water Heater, Dryer, Gas Stove(s), Washer, Water Softener, Refrigerator |
| BasementDevelopment | Finished |
| BasementType | Partial (finished) |
| ConstructionStyleAttachment | Detached |
| ConstructionStyleSplitLevel | Sidesplit |
| CoolingType | Central Air Conditioning |
| ExteriorFinish | Brick, Vinyl Siding |
| FireplacePresent | Yes |
| FireplaceTotal | 1 |
| FoundationType | Concrete |
| HalfBathTotal | 1 |
| HeatingFuel | Natural Gas |
| HeatingType | Forced Air |
| SizeInterior | 1500 - 2000 Sqft |
| Type | House |
| UtilityWater | Municipal Water |
Parking
| Detached Garage | |
| Garage |
Land
| Acreage | No |
| FenceType | Fully Fenced, Fenced Yard |
| LandAmenities | Golf Nearby, Park, Schools |
| Sewer | Sanitary Sewer |
| SizeFrontage | 81 Ft |
| SizeIrregular | 81 Ft |
| SizeTotalText | 81 Ft|under 1/2 Acre |
| ZoningDescription | R1 |
Rooms
| Level | Type | Length | Width | Dimensions |
|---|---|---|---|---|
| Basement | Bedroom | 6.3 m | 3.23 m | 6.3 m x 3.23 m |
| Basement | Bedroom | 3.15 m | 2.84 m | 3.15 m x 2.84 m |
| Lower Level | Family Room | 4.5 m | 3.28 m | 4.5 m x 3.28 m |
| Main Level | Kitchen | 3.84 m | 3.51 m | 3.84 m x 3.51 m |
| Main Level | Dining Room | 3.51 m | 2.77 m | 3.51 m x 2.77 m |
| Main Level | Living Room | 6.63 m | 3.43 m | 6.63 m x 3.43 m |
| Upper Level | Primary Bedroom | 4.09 m | 3.51 m | 4.09 m x 3.51 m |
| Upper Level | Bedroom | 3.66 m | 3.43 m | 3.66 m x 3.43 m |
Utilities
| Cable | Available |
| Electricity | Installed |
| Sewer | Installed |
https://www.realtor.ca/real-estate/29114028/246-calford-street-essa-angus-angus
Linda Knight
Broker
516 Bryne Drive, Unit I, 105898
Barrie, Ontario L4N 9P6
Sean Kennard
Salesperson
516 Bryne Drive, Unit I, 105898
Barrie, Ontario L4N 9P6

