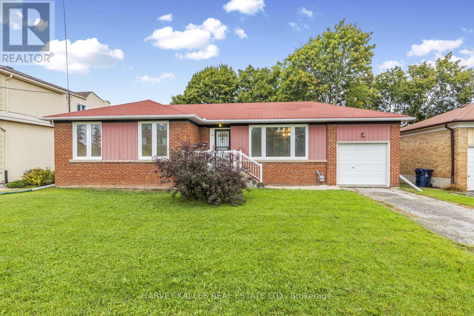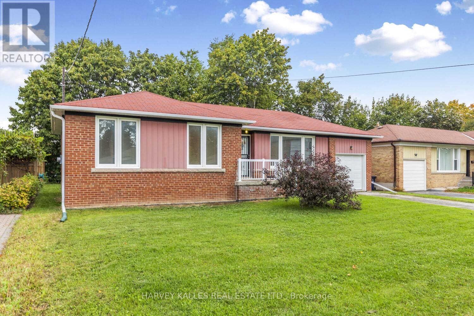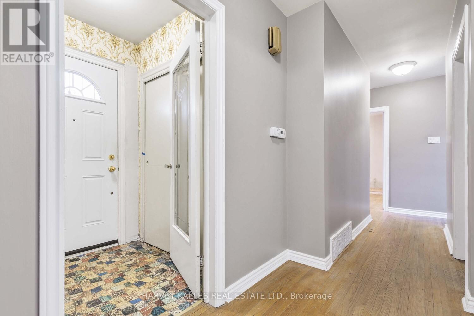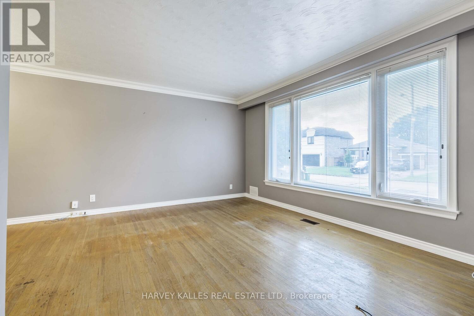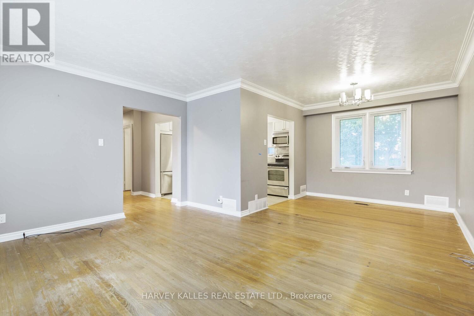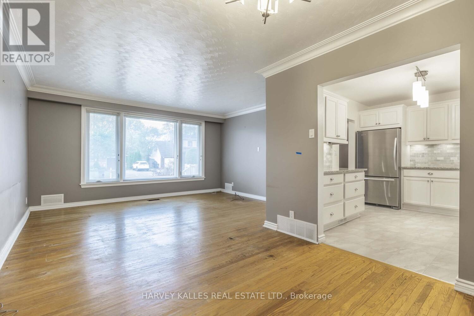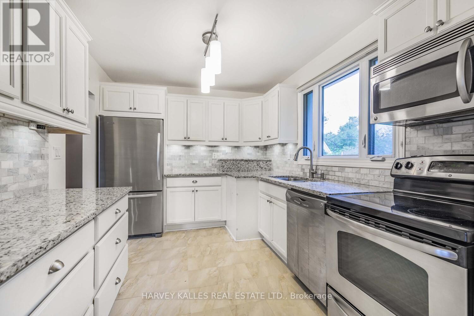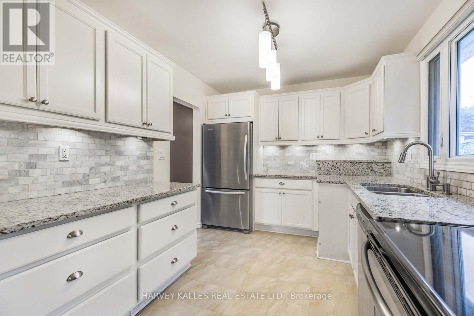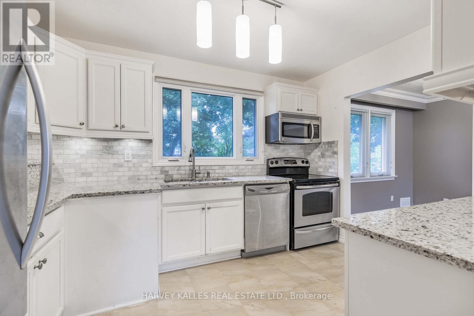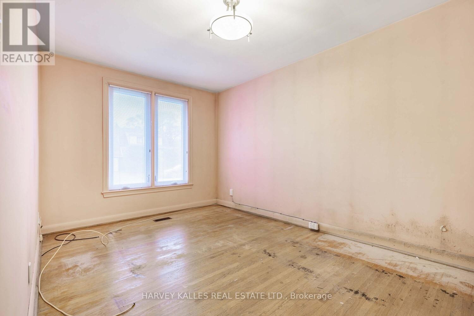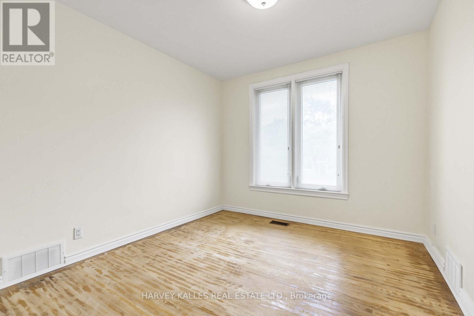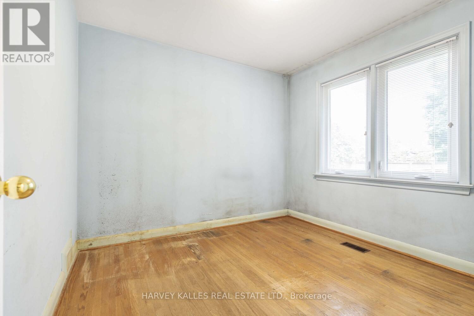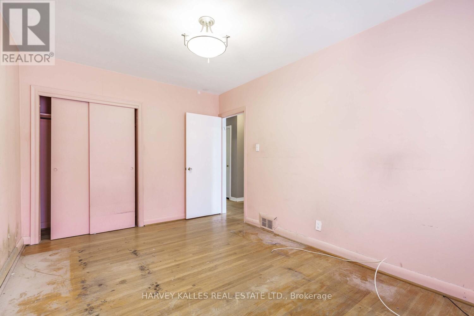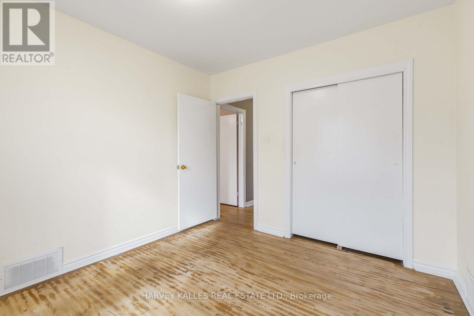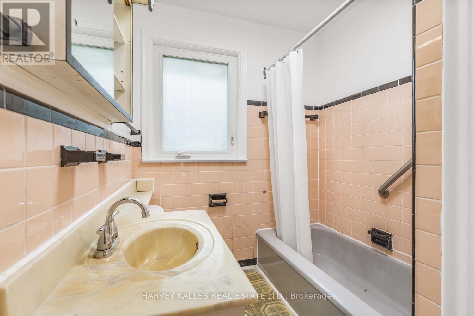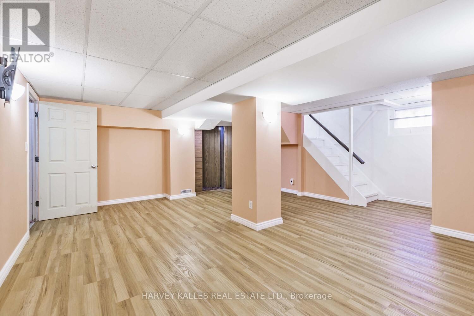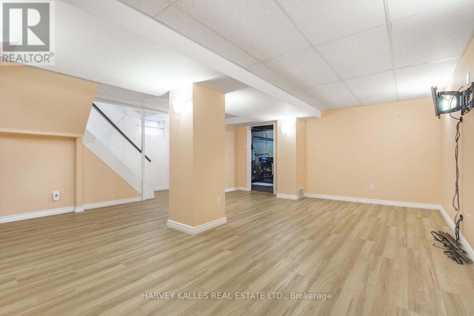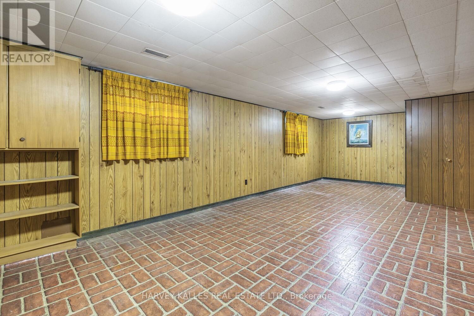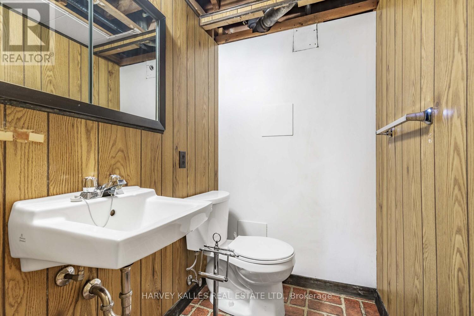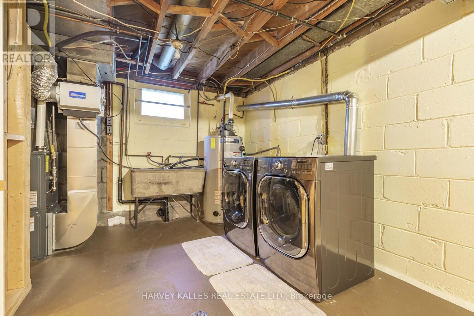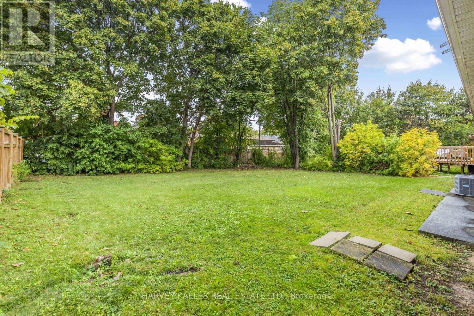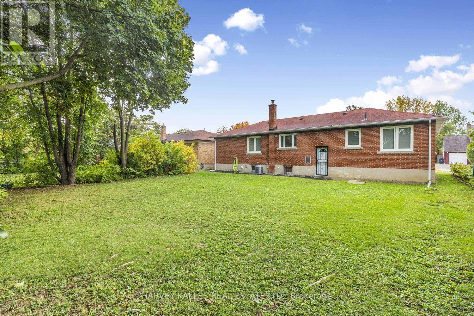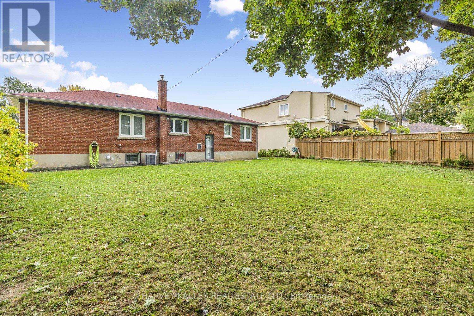246 Brighton Avenue Toronto, Ontario M3H 4E7
$1,399,000
Welcome to this well-maintained 3-bedroom bungalow, ideally situated on a premium 63 foot frontage lot in the heart of highly sought-after Bathurst Manor. This property offers exceptional potential for builders, renovators, or end users looking to move into a thriving neighbourhood. Featuring an updated kitchen, spacious principal rooms and a separate entrance to a fully finished basement complete with a rec room and a 4th bedroom. Enjoy the convenience of being just steps from public transit and close to parks, top-rated schools, shopping, and dining. A rare opportunity to own in a prime location with endless possibilities. (id:60365)
Property Details
| MLS® Number | C12451224 |
| Property Type | Single Family |
| Community Name | Bathurst Manor |
| Features | Carpet Free |
| ParkingSpaceTotal | 3 |
Building
| BathroomTotal | 2 |
| BedroomsAboveGround | 3 |
| BedroomsBelowGround | 1 |
| BedroomsTotal | 4 |
| Appliances | Water Heater, Dishwasher, Dryer, Humidifier, Microwave, Stove, Washer, Window Coverings, Refrigerator |
| ArchitecturalStyle | Bungalow |
| BasementDevelopment | Finished |
| BasementType | N/a (finished) |
| ConstructionStyleAttachment | Detached |
| CoolingType | Central Air Conditioning |
| ExteriorFinish | Brick |
| FlooringType | Hardwood, Laminate, Cushion/lino/vinyl |
| FoundationType | Unknown |
| HalfBathTotal | 1 |
| HeatingFuel | Natural Gas |
| HeatingType | Forced Air |
| StoriesTotal | 1 |
| SizeInterior | 1100 - 1500 Sqft |
| Type | House |
| UtilityWater | Municipal Water |
Parking
| Garage |
Land
| Acreage | No |
| Sewer | Sanitary Sewer |
| SizeDepth | 115 Ft |
| SizeFrontage | 63 Ft ,1 In |
| SizeIrregular | 63.1 X 115 Ft |
| SizeTotalText | 63.1 X 115 Ft |
| ZoningDescription | Residential |
Rooms
| Level | Type | Length | Width | Dimensions |
|---|---|---|---|---|
| Basement | Recreational, Games Room | 5.92 m | 5.16 m | 5.92 m x 5.16 m |
| Basement | Bedroom | 8.23 m | 3.84 m | 8.23 m x 3.84 m |
| Ground Level | Living Room | 4.39 m | 4.55 m | 4.39 m x 4.55 m |
| Ground Level | Dining Room | 2.92 m | 2.92 m | 2.92 m x 2.92 m |
| Ground Level | Kitchen | 2.82 m | 3.58 m | 2.82 m x 3.58 m |
| Ground Level | Primary Bedroom | 4.39 m | 2.9 m | 4.39 m x 2.9 m |
| Ground Level | Bedroom 2 | 3 m | 2.9 m | 3 m x 2.9 m |
| Ground Level | Bedroom 3 | 3.28 m | 2.95 m | 3.28 m x 2.95 m |
Adam Feldman
Salesperson
2145 Avenue Road
Toronto, Ontario M5M 4B2
Carolyn Elaine Feldman
Broker
2145 Avenue Road
Toronto, Ontario M5M 4B2

