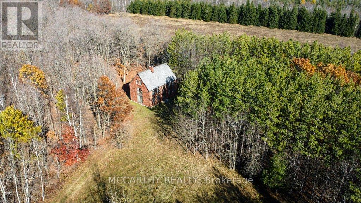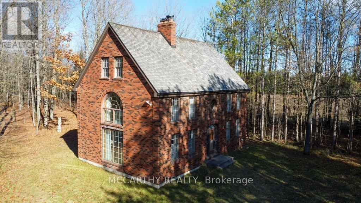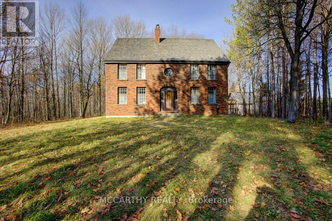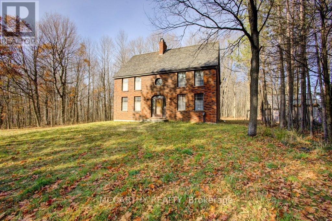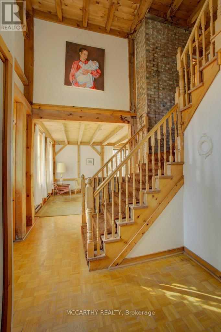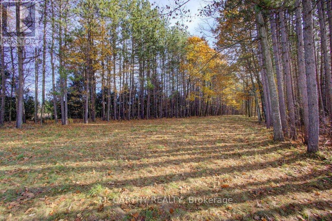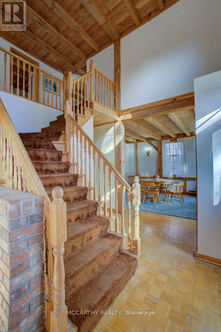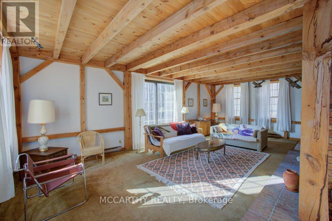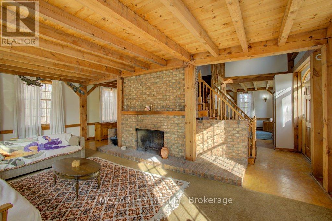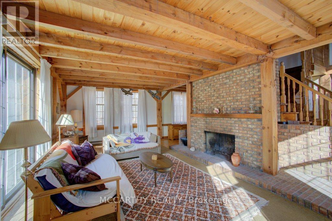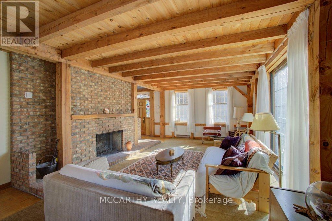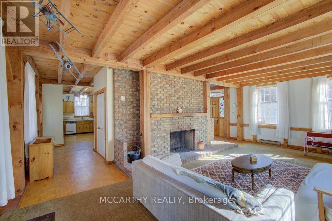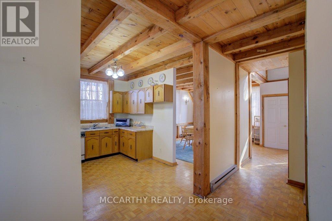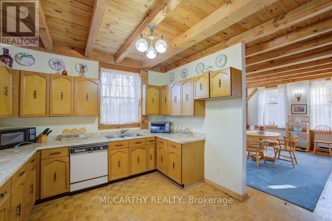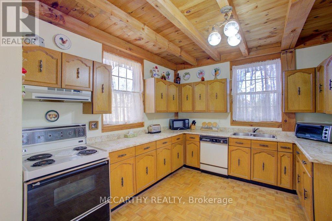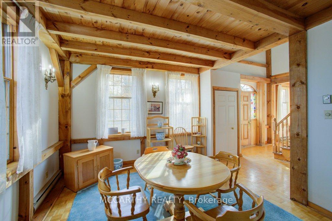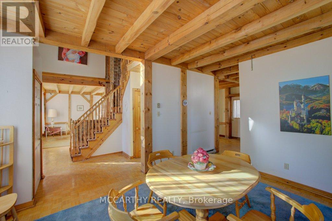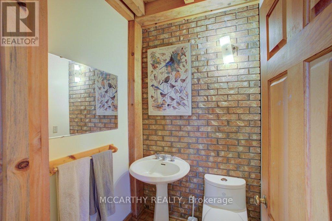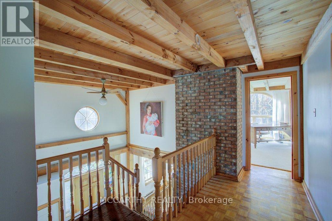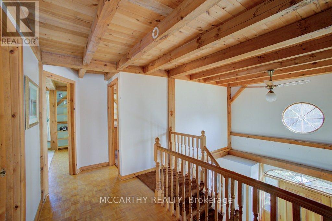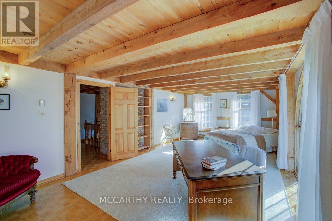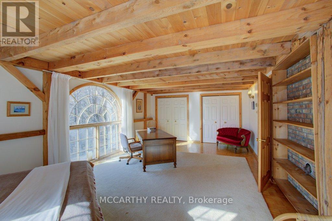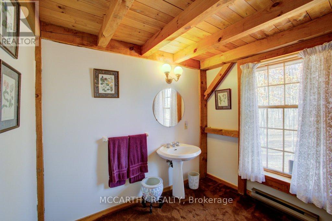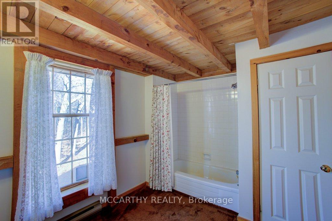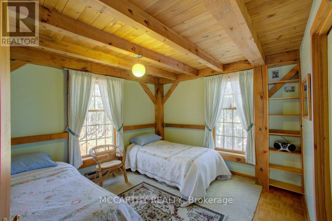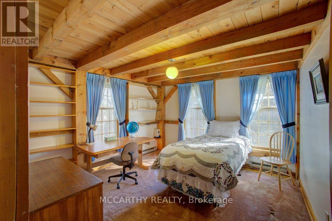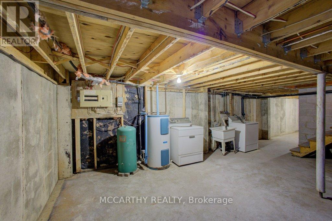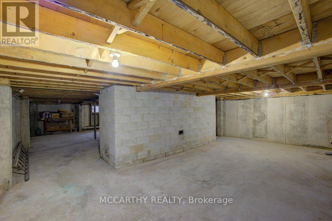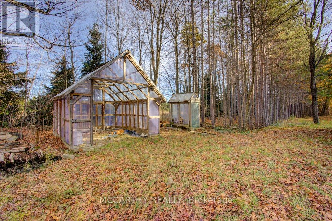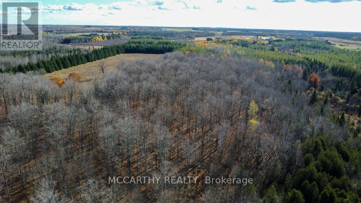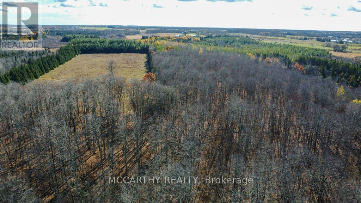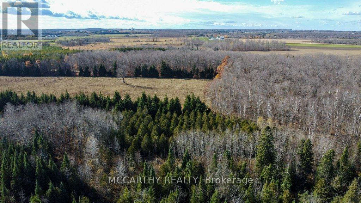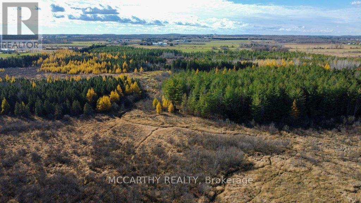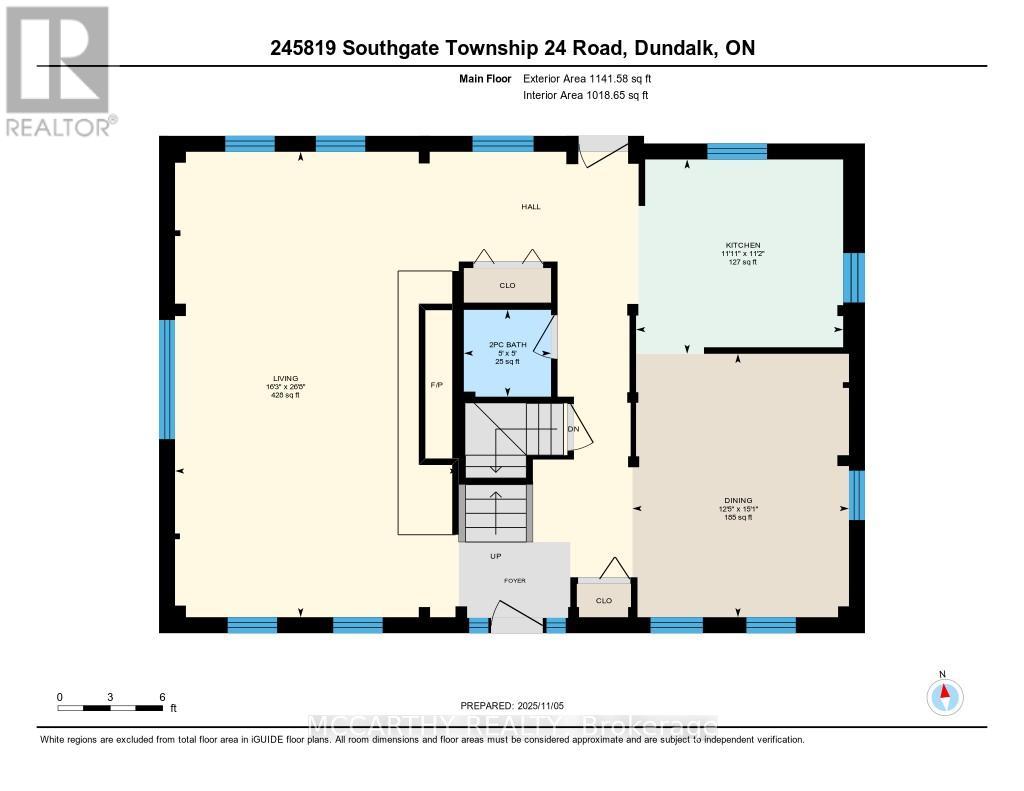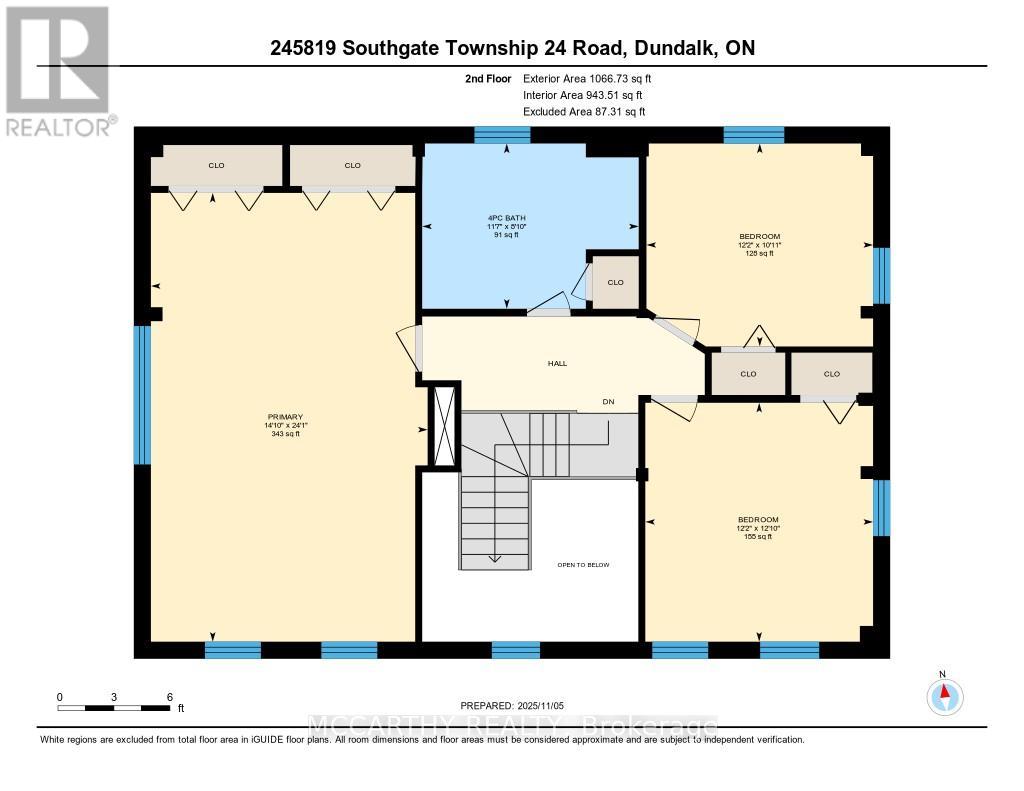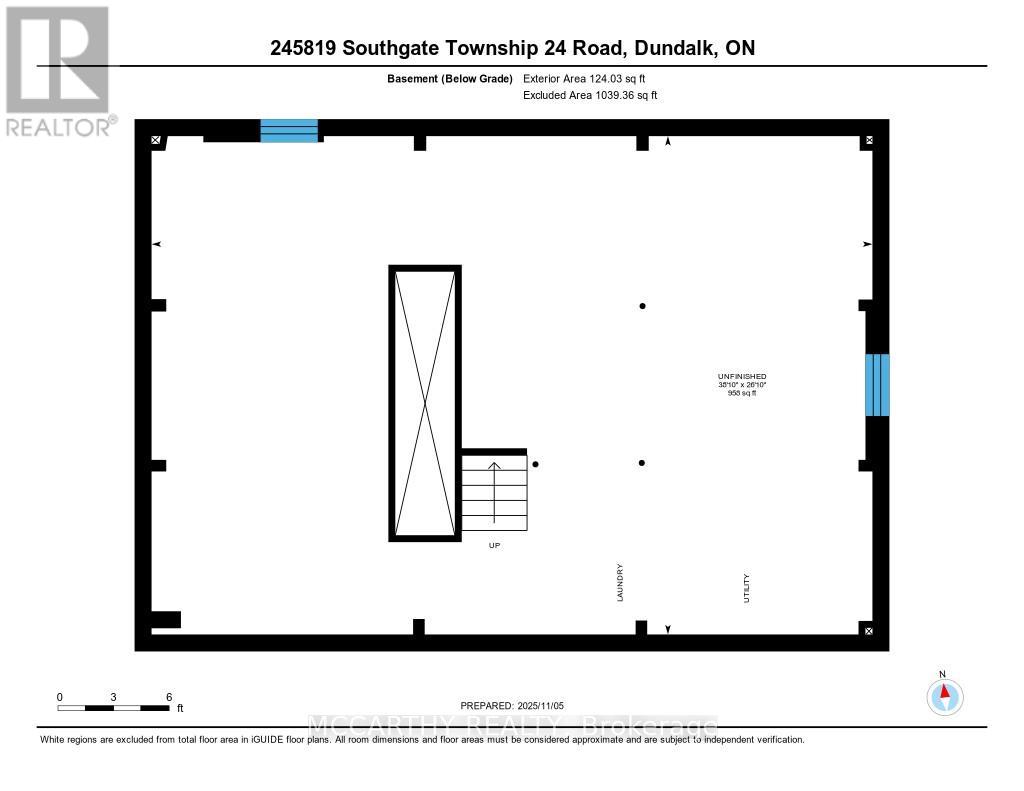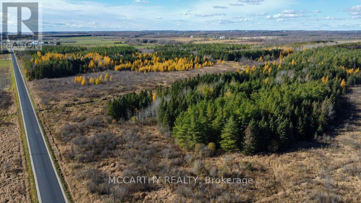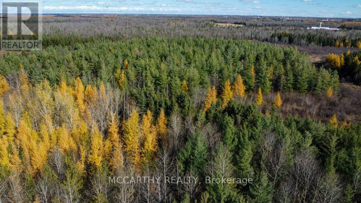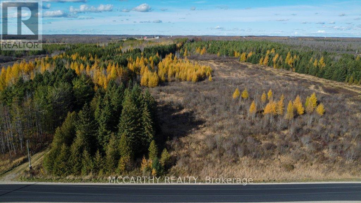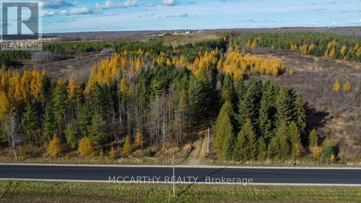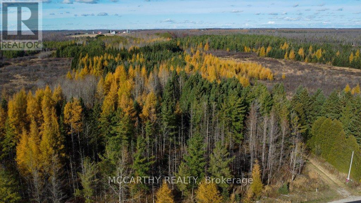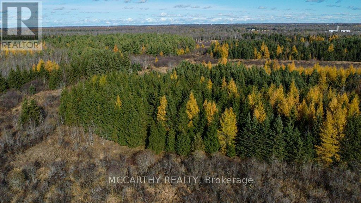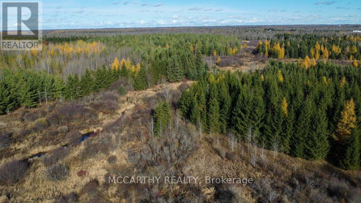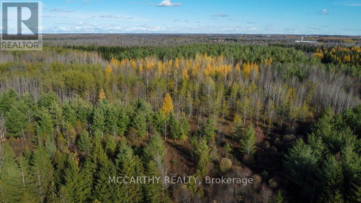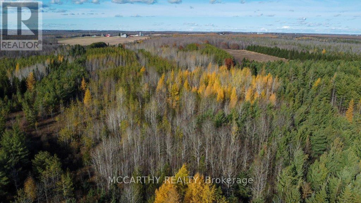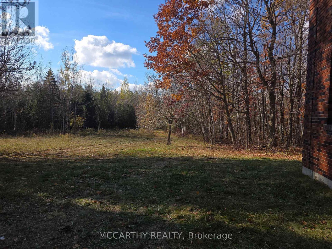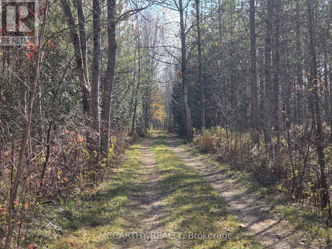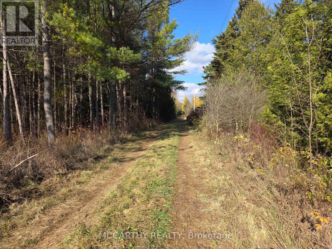245819 Sourthgate 24 Road Southgate, Ontario N0C 1L0
$1,500,000
Southgate Farm 152.657 acres. Used as a recreational Retreat, Seller Built a fabulous Post and Beam 2 storey Brick house on a Beautiful treed property, 3 bedroom 2 Bath. Enter into the spacious foyer with ceiling to the 2nd floor. Grand Wood stair case brings you to the second floor. To your left is the Large Living room Cozy and warmth from the Post and Beam Brick Fireplace with wood mantel and has floor to ceiling glass sliding door. 9ft ceilings Windows all around create great views of the yard and forest. Easily lit with windows all around Natural lighting. Separate Dining room is large for entertaining and family dinners. Parquet wood floors through out, natural lighting from tall windows. Country Kitchen is open and has plenty of wood cabinets, double sink and window looking out to side yard. 2pc powder room conveniently located by the back entrance with a 2nd closet for jackets and hiking gear. Heading up to the 2nd floor there is the Primary Bedroom which is very spacious with 9ft ceilings, floor to ceiling feature window . Plenty of space for a desk, sitting area, natural light and views to relax or work . His and hers closets. Two more spacious bedrooms with plenty of space for 2 beds and 2 windows in one and 3rd bedroom has built in shelves room for bed and desk, natural lighting from multi windows in each. A large 4pc Bathroom also with 2 windows. Charm of the driveway is that it is long and provides privacy and seclusion as a private walking path amongst the trees. Breathtaking and quiet. House is by a meadow cleared field approx. 15 acres. Out side, find a large shed and fire wood shed, translucent sides. The clearing around the house has plenty of lawn and parking space. Forest meadow, stream has it all. This is a great property for quiet living, retreat, Farm, or Hunting Camp. Has a stream running through, Develop a quiet space for you and your family and friends to gather and create memories, many opportunities for this beautiful property. (id:60365)
Property Details
| MLS® Number | X12512222 |
| Property Type | Agriculture |
| Community Name | Southgate |
| CommunityFeatures | School Bus |
| FarmType | Farm |
| Features | Wooded Area, Partially Cleared, Flat Site, Lane, Level, Sump Pump |
| ParkingSpaceTotal | 10 |
| Structure | Shed |
Building
| BathroomTotal | 2 |
| BedroomsAboveGround | 3 |
| BedroomsTotal | 3 |
| Age | 16 To 30 Years |
| Amenities | Fireplace(s), Separate Heating Controls |
| Appliances | Water Heater |
| BasementDevelopment | Unfinished |
| BasementType | N/a (unfinished) |
| CoolingType | None |
| ExteriorFinish | Brick |
| FireplacePresent | Yes |
| FireplaceTotal | 1 |
| FlooringType | Parquet, Concrete |
| FoundationType | Poured Concrete |
| HalfBathTotal | 1 |
| HeatingFuel | Electric |
| HeatingType | Baseboard Heaters |
| StoriesTotal | 2 |
| SizeInterior | 2000 - 2500 Sqft |
| UtilityWater | Drilled Well |
Parking
| No Garage |
Land
| Acreage | Yes |
| Sewer | Septic System |
| SizeDepth | 3320 Ft ,7 In |
| SizeFrontage | 2015 Ft ,4 In |
| SizeIrregular | 2015.4 X 3320.6 Ft |
| SizeTotalText | 2015.4 X 3320.6 Ft|100+ Acres |
| SurfaceWater | River/stream |
| ZoningDescription | A1 H |
Rooms
| Level | Type | Length | Width | Dimensions |
|---|---|---|---|---|
| Second Level | Primary Bedroom | 7.33 m | 4.52 m | 7.33 m x 4.52 m |
| Second Level | Bedroom 2 | 3.32 m | 3.7 m | 3.32 m x 3.7 m |
| Second Level | Bedroom 3 | 3.9 m | 3.72 m | 3.9 m x 3.72 m |
| Second Level | Bathroom | 2.7 m | 3.54 m | 2.7 m x 3.54 m |
| Lower Level | Laundry Room | 8.19 m | 11.85 m | 8.19 m x 11.85 m |
| Main Level | Living Room | 8.13 m | 4.96 m | 8.13 m x 4.96 m |
| Main Level | Dining Room | 4.6 m | 3.79 m | 4.6 m x 3.79 m |
| Main Level | Kitchen | 3.4 m | 3.62 m | 3.4 m x 3.62 m |
| Main Level | Bathroom | 1.52 m | 1.52 m | 1.52 m x 1.52 m |
| Main Level | Foyer | 2.4384 m | 2.4384 m | 2.4384 m x 2.4384 m |
Utilities
| Electricity | Installed |
https://www.realtor.ca/real-estate/29070394/245819-sourthgate-24-road-southgate-southgate
Marg Mccarthy
Broker of Record
110 Centennial Road
Shelburne, Ontario L9V 2Z4

