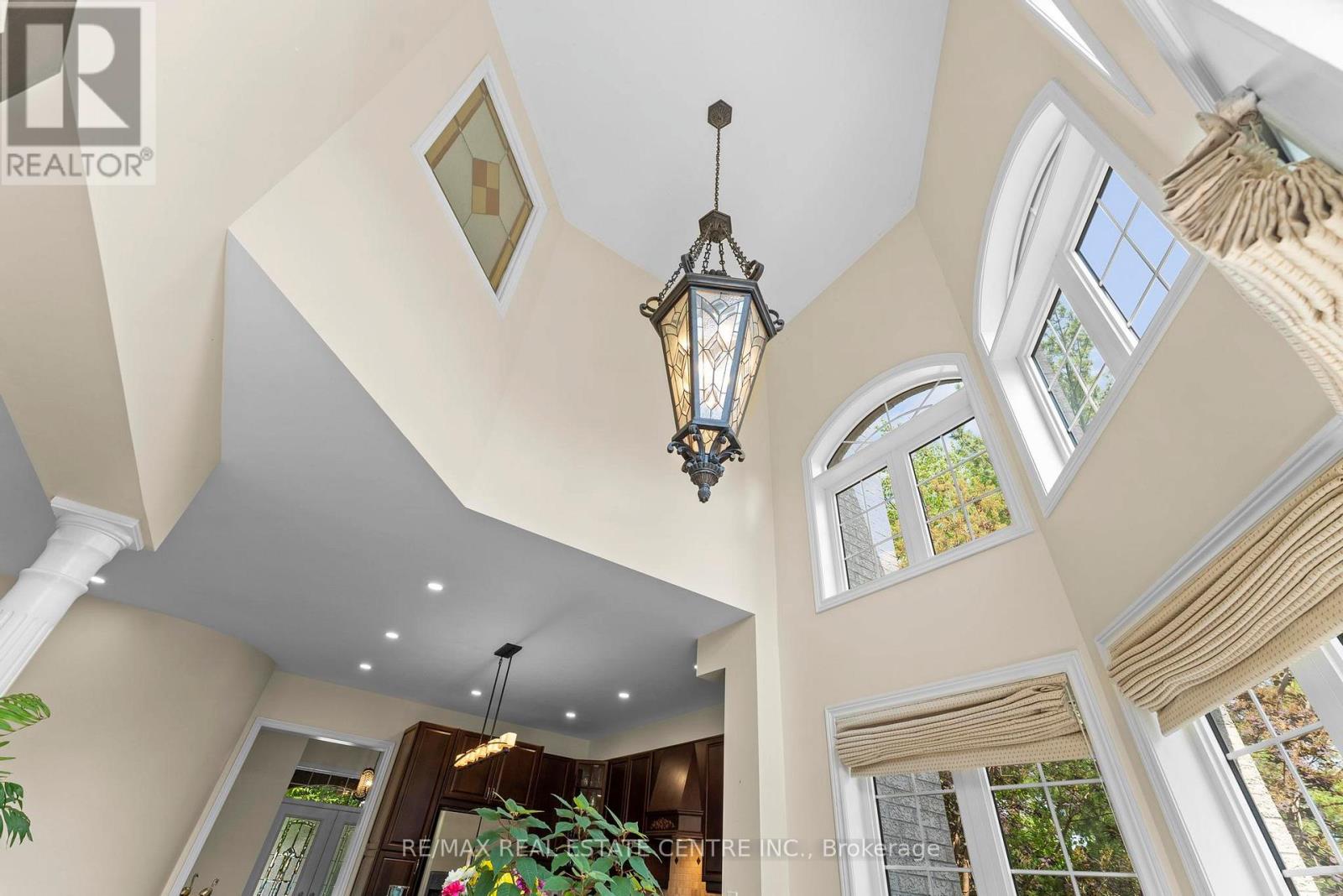2454 Springforest Drive Oakville, Ontario L6M 0A1
$1,949,900
Your Wait Is Over! Spectacular Freehold End Unit Townhome by Fernbrook A True Showpiece! Experience Luxury Living In This Stunning Contemporary Townhome, Expertly Crafted By Renowned Builder Fernbrook. Perfectly Positioned As An Executive End Unit Backing Onto A Lush Conservation Area With Walking Trails, This One-Of-A-Kind Residence Blends Modern Elegance With Timeless Quality. Step Inside To Soaring Ceilings, Rich Hardwood Floors, And Exquisite Imported Exotic Tiles. The Open-Concept Layout Flows Effortlessly Onto A Massive Deck That Showcases Breathtaking Sunset Views Of The Fourteen Mile Creek Conservation Area, Truly an Entertainer's Dream Home! The Professionally Finished, Magazine-Worthy Lower Level Is A Showstopper, Complete With A Custom Private Wine Room That Must Be Seen To Be Believed. Every Detail In This Home Has Been Thoughtfully Curated With Top-To-Bottom Custom Finishes That Exude Sophistication And Grandeur. (id:60365)
Property Details
| MLS® Number | W12218768 |
| Property Type | Single Family |
| Community Name | 1000 - BC Bronte Creek |
| Features | Level Lot, Ravine |
| ParkingSpaceTotal | 4 |
Building
| BathroomTotal | 4 |
| BedroomsAboveGround | 3 |
| BedroomsBelowGround | 1 |
| BedroomsTotal | 4 |
| Appliances | Central Vacuum, Water Heater, Dishwasher, Stove, Refrigerator |
| BasementDevelopment | Finished |
| BasementType | Full (finished) |
| ConstructionStyleAttachment | Attached |
| CoolingType | Central Air Conditioning |
| ExteriorFinish | Stone, Stucco |
| FireplacePresent | Yes |
| FlooringType | Marble, Slate, Hardwood, Tile, Carpeted |
| FoundationType | Concrete |
| HalfBathTotal | 2 |
| HeatingFuel | Natural Gas |
| HeatingType | Forced Air |
| StoriesTotal | 2 |
| SizeInterior | 2500 - 3000 Sqft |
| Type | Row / Townhouse |
| UtilityWater | Municipal Water |
Parking
| Garage |
Land
| Acreage | No |
| FenceType | Fenced Yard |
| Sewer | Sanitary Sewer |
| SizeDepth | 105 Ft |
| SizeFrontage | 75 Ft ,9 In |
| SizeIrregular | 75.8 X 105 Ft ; Irregular |
| SizeTotalText | 75.8 X 105 Ft ; Irregular |
| ZoningDescription | Residential |
Rooms
| Level | Type | Length | Width | Dimensions |
|---|---|---|---|---|
| Second Level | Primary Bedroom | 5.38 m | 4.27 m | 5.38 m x 4.27 m |
| Second Level | Bedroom 2 | 4.27 m | 3.35 m | 4.27 m x 3.35 m |
| Second Level | Bedroom 3 | 4.27 m | 4.27 m | 4.27 m x 4.27 m |
| Basement | Other | 2.13 m | 2.13 m | 2.13 m x 2.13 m |
| Basement | Other | 4.27 m | 4.27 m | 4.27 m x 4.27 m |
| Basement | Recreational, Games Room | 3.66 m | 4.88 m | 3.66 m x 4.88 m |
| Basement | Media | 4.57 m | 4.88 m | 4.57 m x 4.88 m |
| Main Level | Dining Room | 4.27 m | 4.27 m | 4.27 m x 4.27 m |
| Main Level | Kitchen | 3.05 m | 4.27 m | 3.05 m x 4.27 m |
| Main Level | Eating Area | 3.2 m | 3.05 m | 3.2 m x 3.05 m |
| Main Level | Family Room | 5.79 m | 4.27 m | 5.79 m x 4.27 m |
Vineet William Massey
Broker
1140 Burnhamthorpe Rd W #141-A
Mississauga, Ontario L5C 4E9




















































