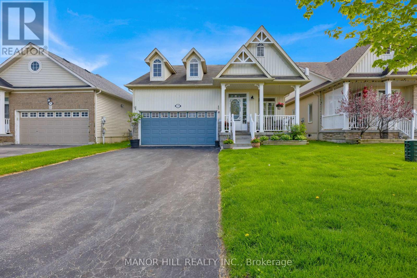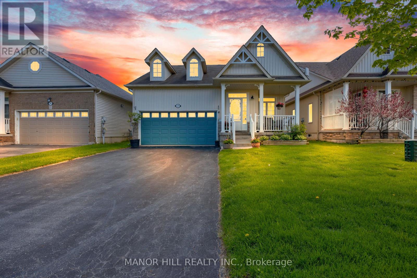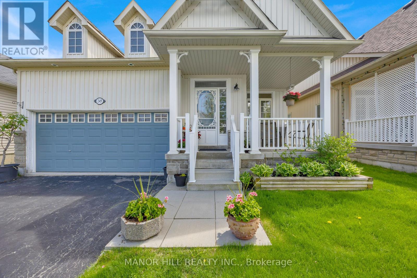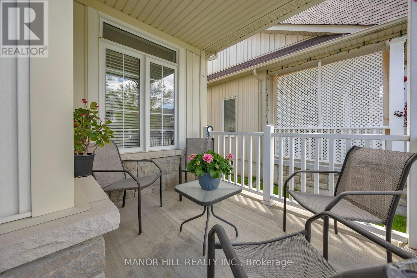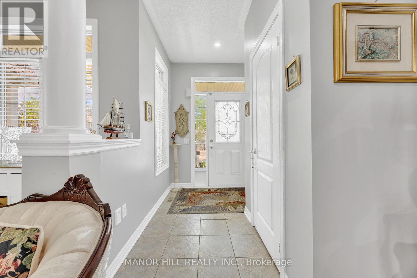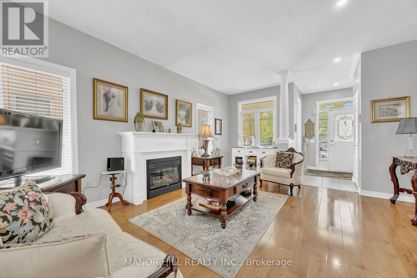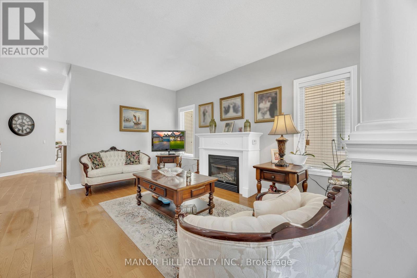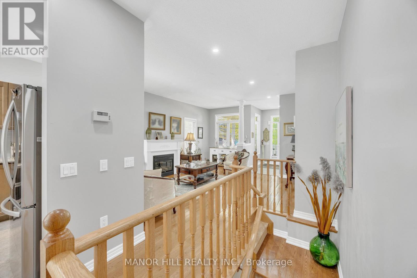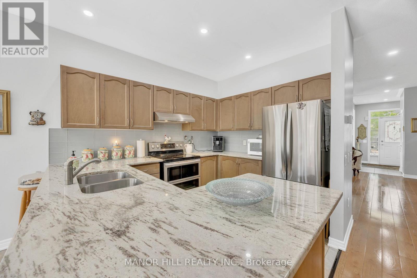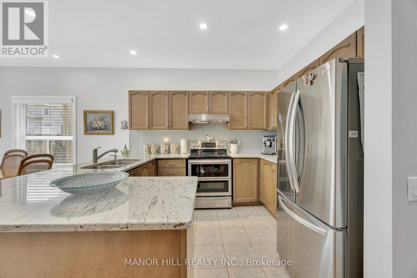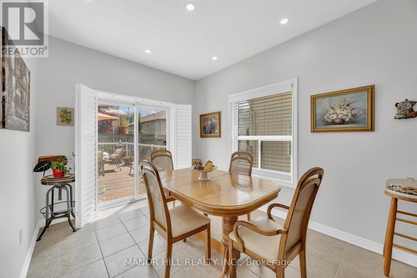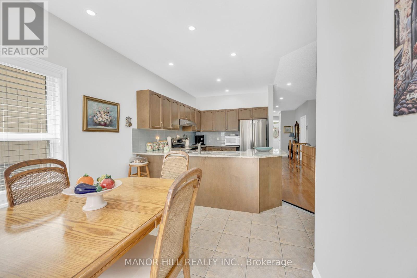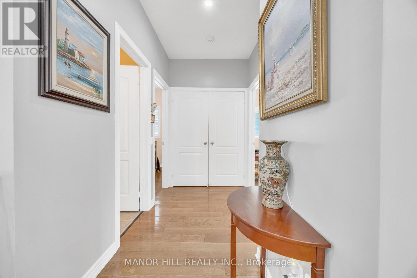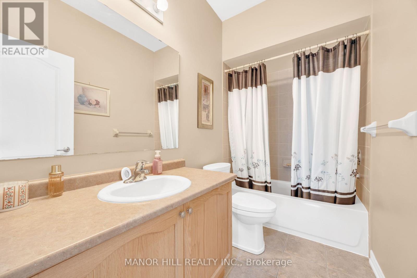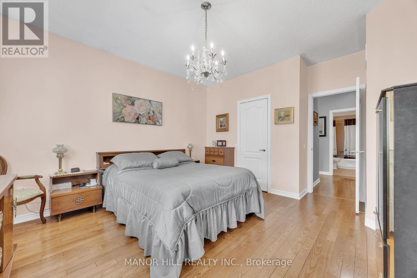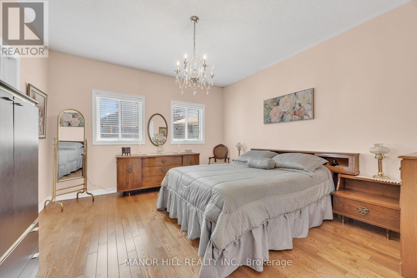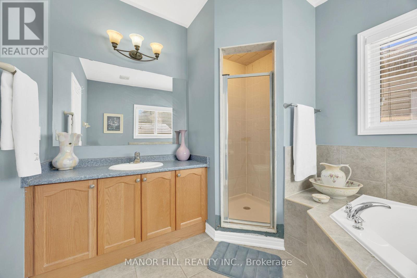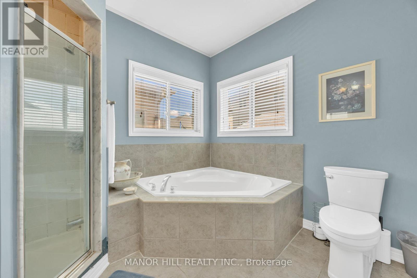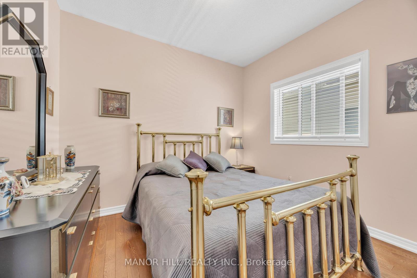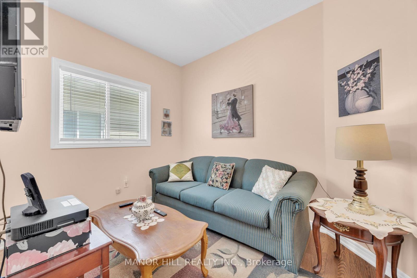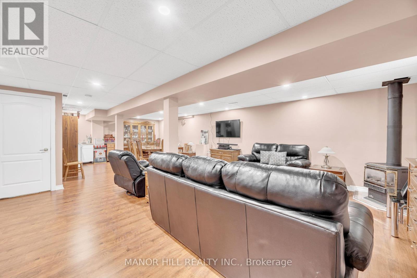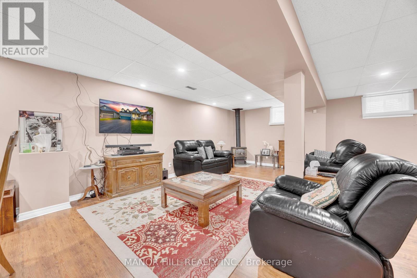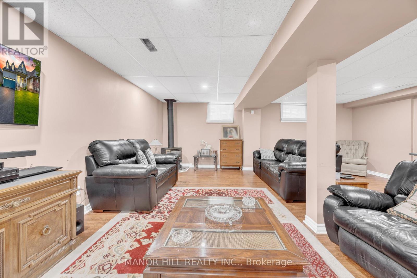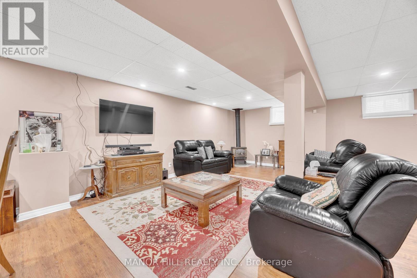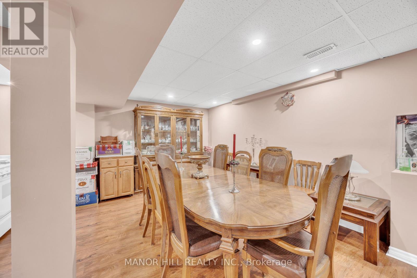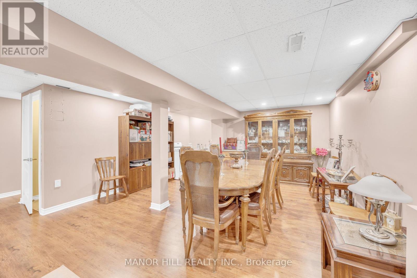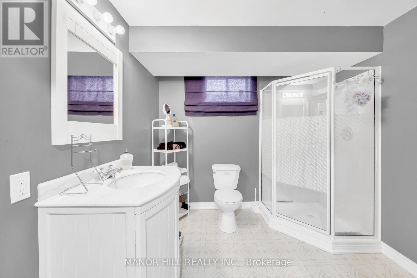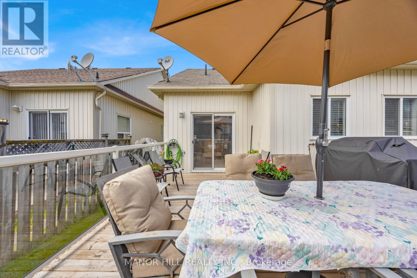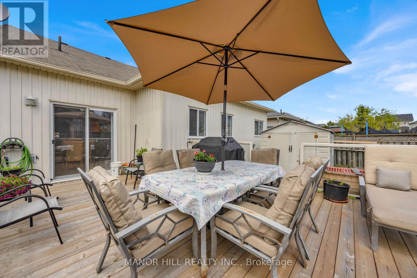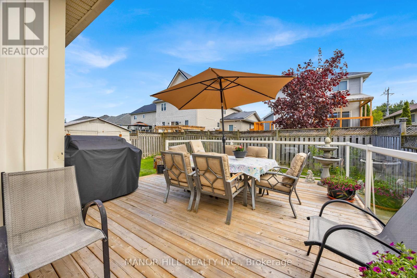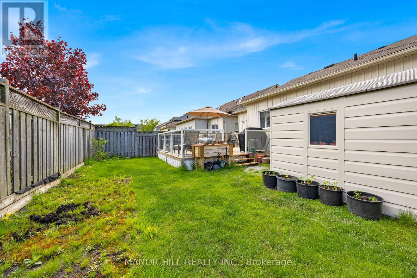245 Berry Street Shelburne, Ontario L9V 3E1
$829,999
Welcome To 245 Berry St In Sought-After Shelburne! Immaculately Clean Home With Pride Of Ownership. Upgraded Kitchen With Quartz Counter And Stainless Steel Appliances. Sleek Potlights. Walk Out From The Kitchen To A Recently Added Gorgeous Deck Featuring Stylish Glass Railings. A Handy Shed For Extra Storage. Entrance From The Garage. Hardwood Throughout The Main Floor. Generously Sized Bedrooms. Convenient Main Floor Laundry. Enjoy Cozy Evenings By The Fireplace In The Living Room. Entertain In The Large Open Concept Basement. Lots Of Storage. Entice Your Imagination With How To Utilize The Large Open Concept Space. Located In A Family-Friendly Community Close To Schools, Parks, And All Amenities. Don't Miss This Move-In Ready Gem! (id:60365)
Property Details
| MLS® Number | X12343576 |
| Property Type | Single Family |
| Community Name | Shelburne |
| EquipmentType | Water Heater |
| Features | Carpet Free |
| ParkingSpaceTotal | 4 |
| RentalEquipmentType | Water Heater |
Building
| BathroomTotal | 3 |
| BedroomsAboveGround | 3 |
| BedroomsTotal | 3 |
| Age | 16 To 30 Years |
| Amenities | Fireplace(s) |
| Appliances | Garage Door Opener Remote(s), Central Vacuum, Water Softener, All, Dishwasher, Dryer, Stove, Washer, Window Coverings, Refrigerator |
| ArchitecturalStyle | Bungalow |
| BasementDevelopment | Finished |
| BasementType | Full, N/a (finished) |
| ConstructionStyleAttachment | Detached |
| CoolingType | Central Air Conditioning |
| ExteriorFinish | Vinyl Siding, Stone |
| FireplacePresent | Yes |
| FlooringType | Ceramic, Hardwood, Laminate |
| FoundationType | Poured Concrete |
| HeatingFuel | Natural Gas |
| HeatingType | Forced Air |
| StoriesTotal | 1 |
| SizeInterior | 1500 - 2000 Sqft |
| Type | House |
| UtilityWater | Municipal Water |
Parking
| Attached Garage | |
| Garage |
Land
| Acreage | No |
| Sewer | Sanitary Sewer |
| SizeDepth | 101 Ft ,8 In |
| SizeFrontage | 41 Ft |
| SizeIrregular | 41 X 101.7 Ft |
| SizeTotalText | 41 X 101.7 Ft|under 1/2 Acre |
| ZoningDescription | R4 |
Rooms
| Level | Type | Length | Width | Dimensions |
|---|---|---|---|---|
| Basement | Recreational, Games Room | 5.75 m | 6.45 m | 5.75 m x 6.45 m |
| Basement | Other | 4.5 m | 4.6 m | 4.5 m x 4.6 m |
| Main Level | Foyer | 2.45 m | 2 m | 2.45 m x 2 m |
| Main Level | Living Room | 5.55 m | 2.34 m | 5.55 m x 2.34 m |
| Main Level | Kitchen | 3.2 m | 2.8 m | 3.2 m x 2.8 m |
| Main Level | Eating Area | 2.7 m | 3.65 m | 2.7 m x 3.65 m |
| Main Level | Primary Bedroom | 4.2 m | 3.96 m | 4.2 m x 3.96 m |
| Main Level | Bedroom 2 | 2.45 m | 3.8 m | 2.45 m x 3.8 m |
| Main Level | Bedroom 3 | 2.81 m | 3.8 m | 2.81 m x 3.8 m |
https://www.realtor.ca/real-estate/28731474/245-berry-street-shelburne-shelburne
John Taskin
Salesperson
1460 The Queensway Unit 4
Toronto, Ontario M8Z 1S4
Ines Nocera
Broker
1460 The Queensway Unit 4
Toronto, Ontario M8Z 1S4

