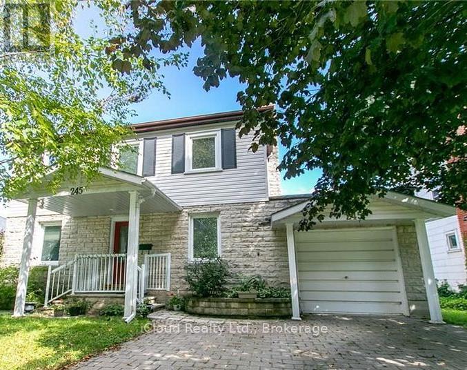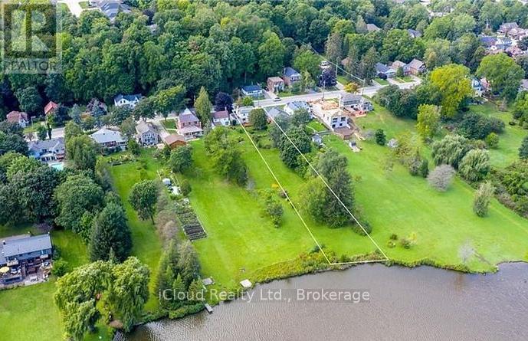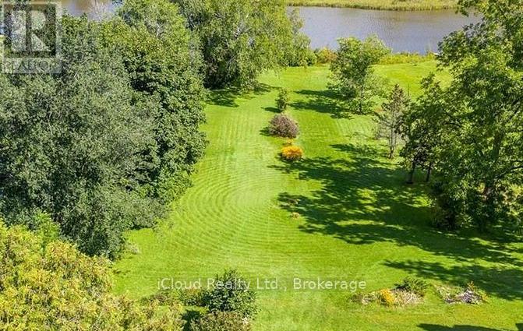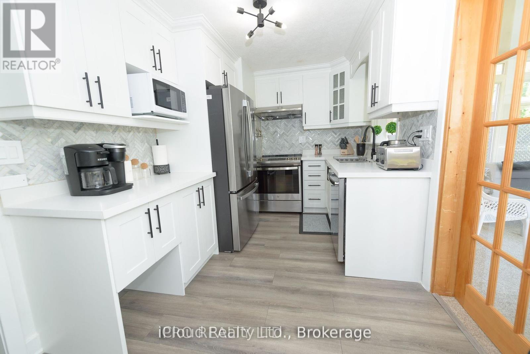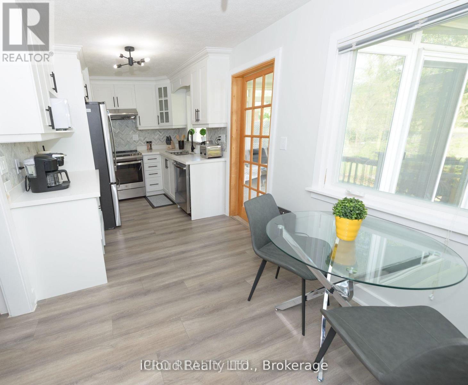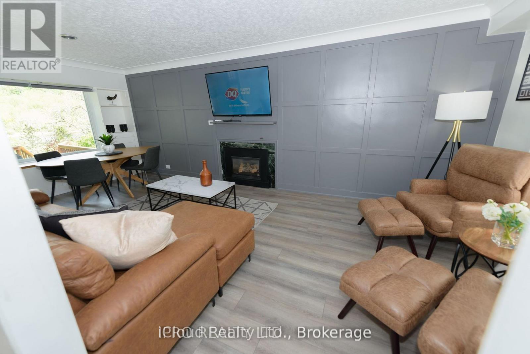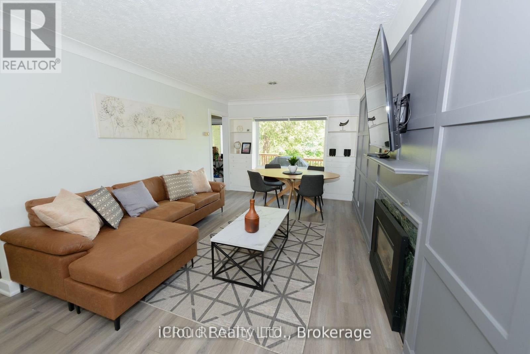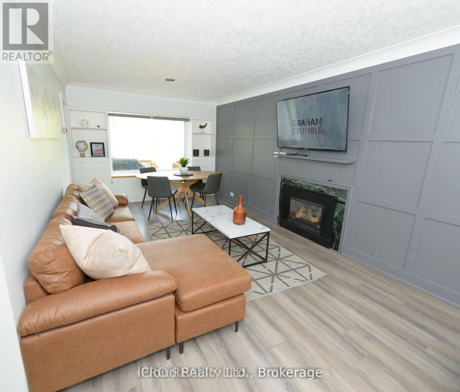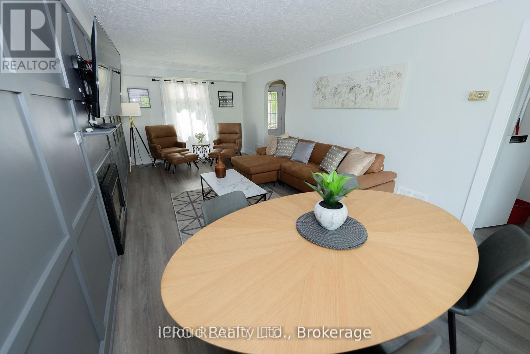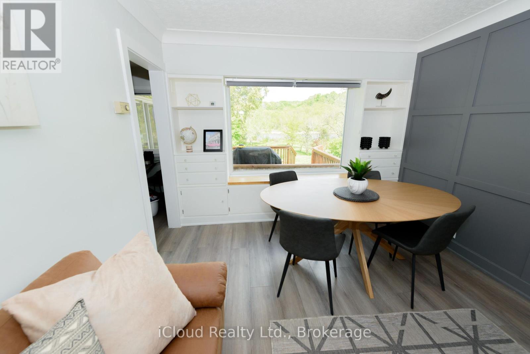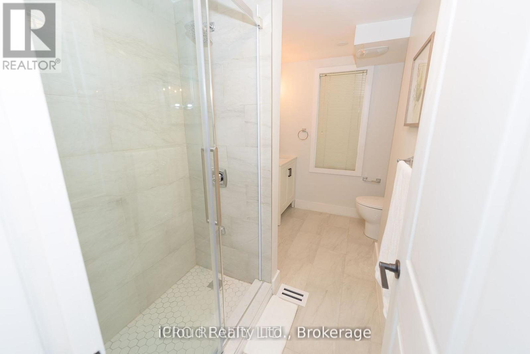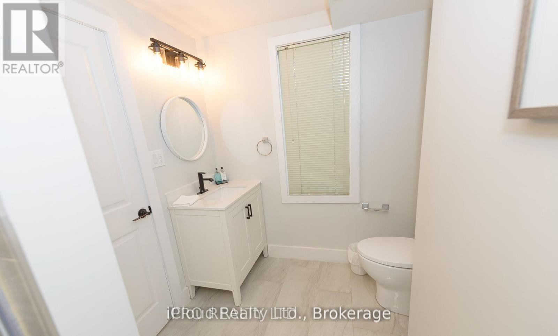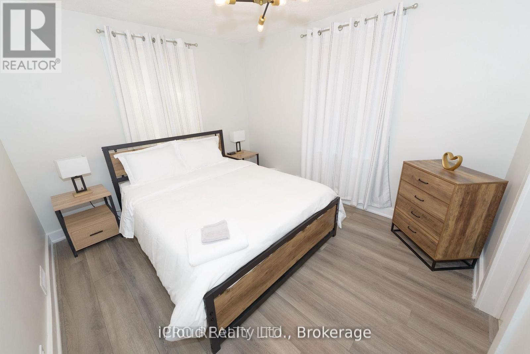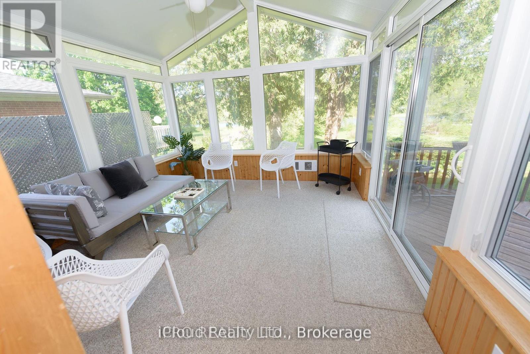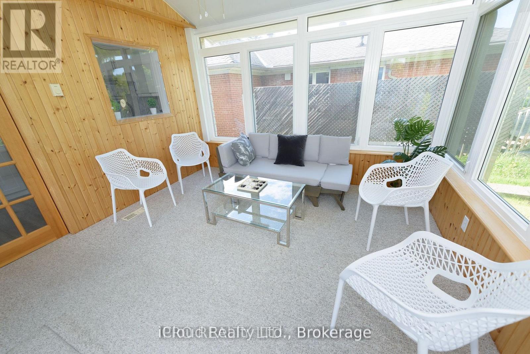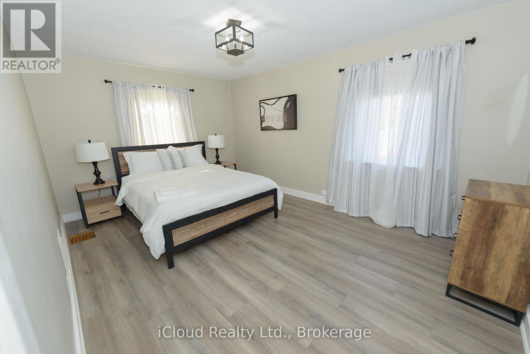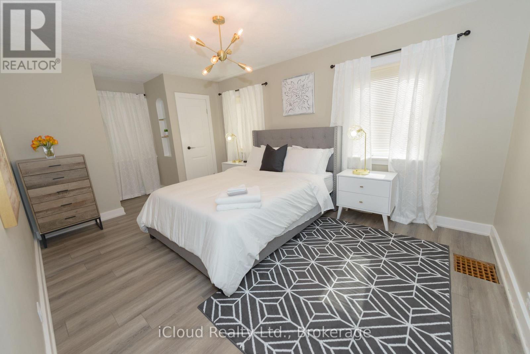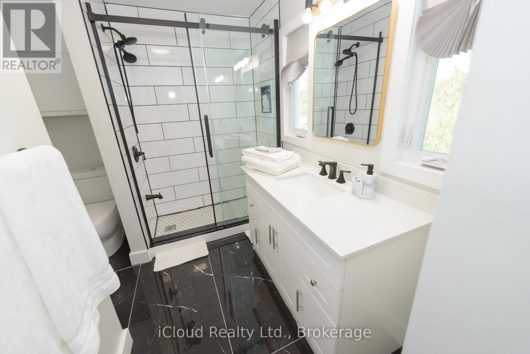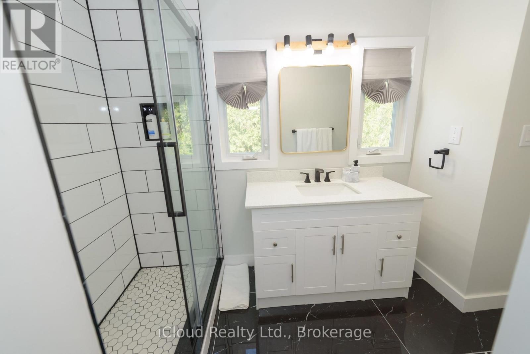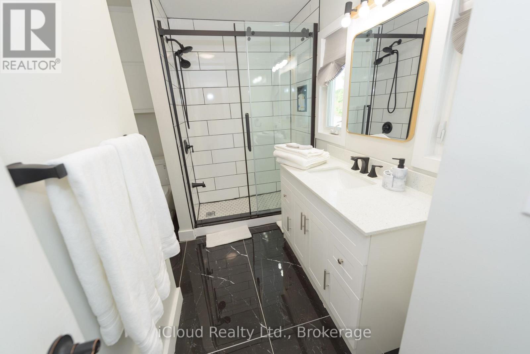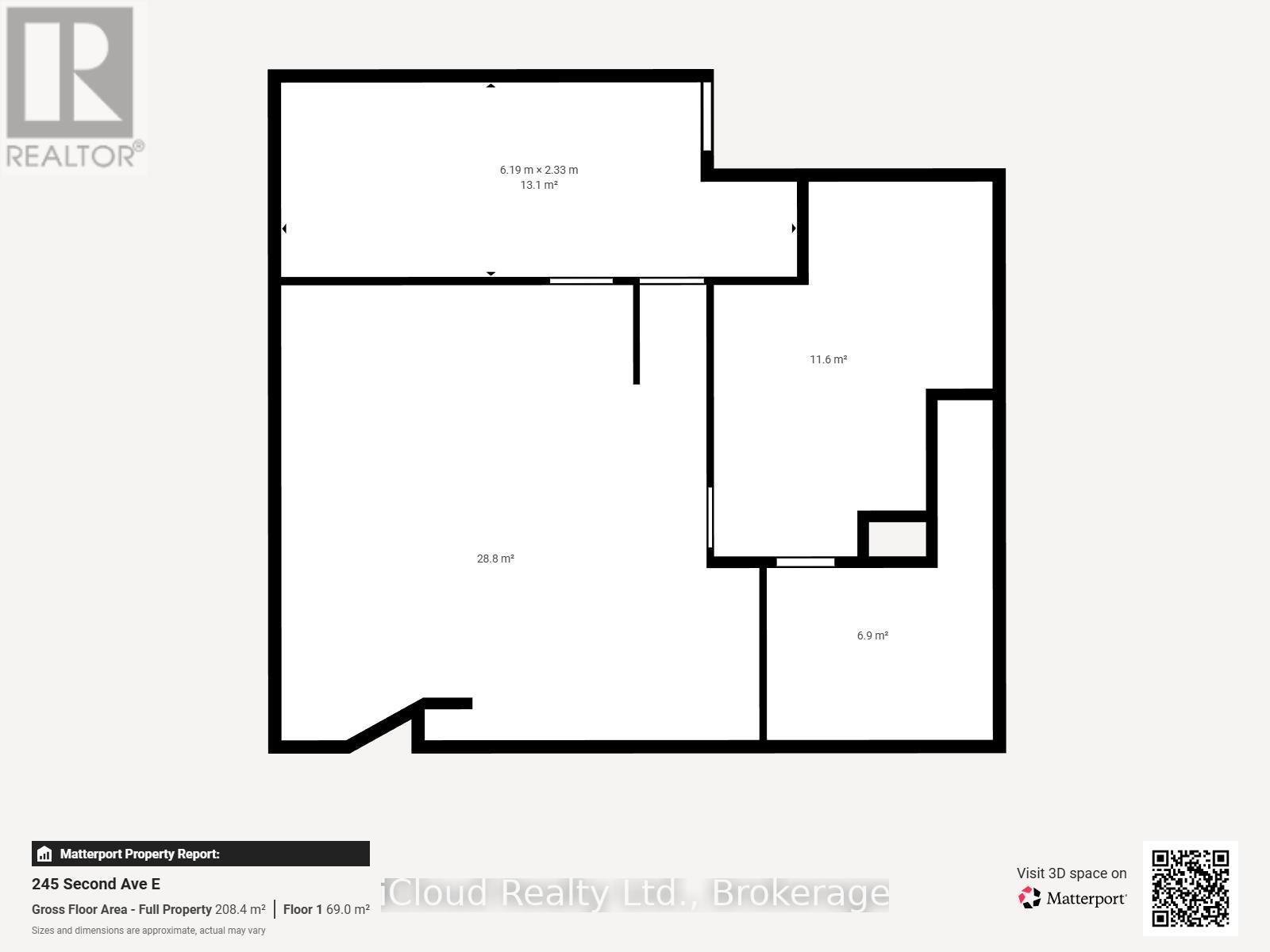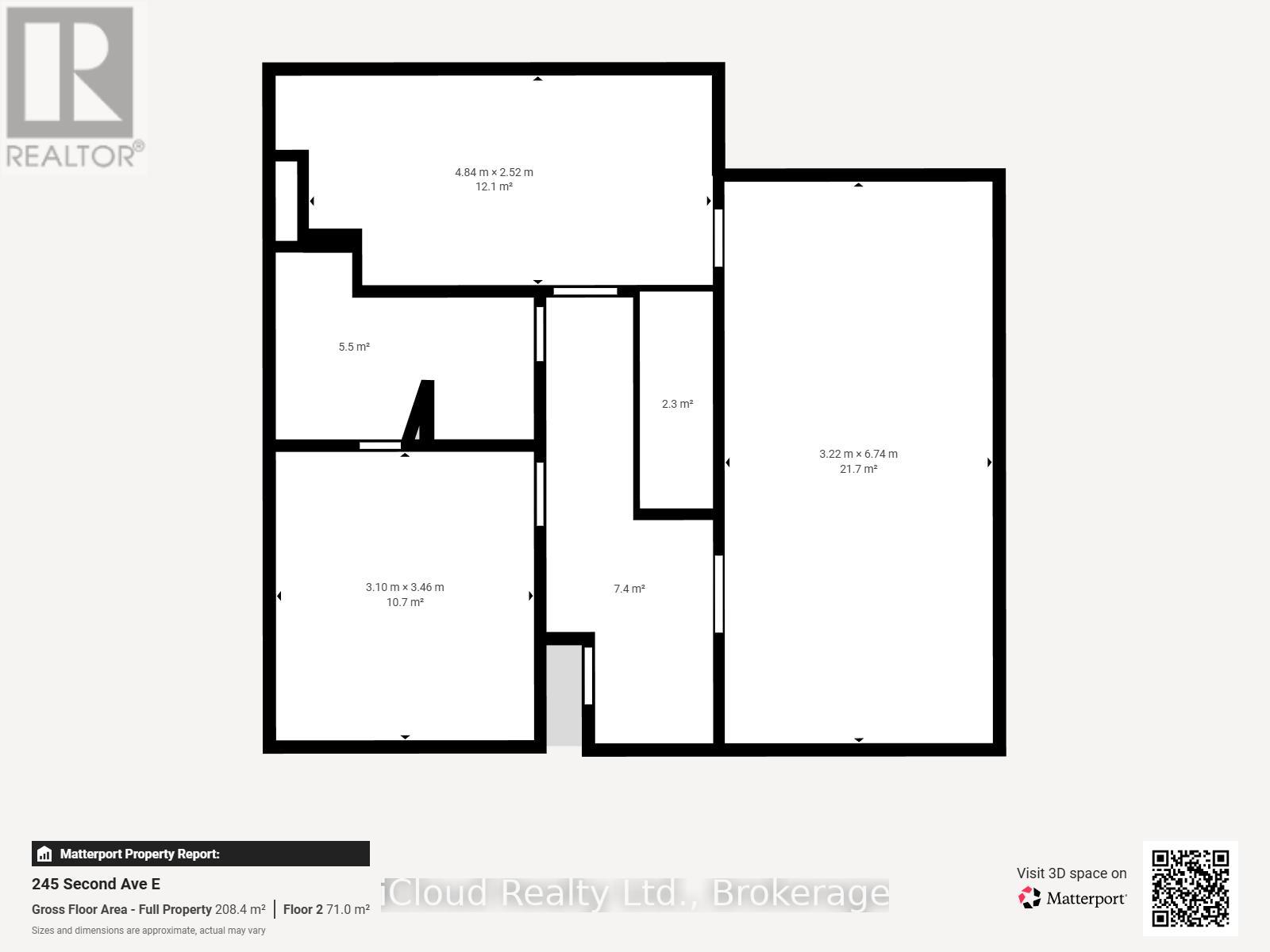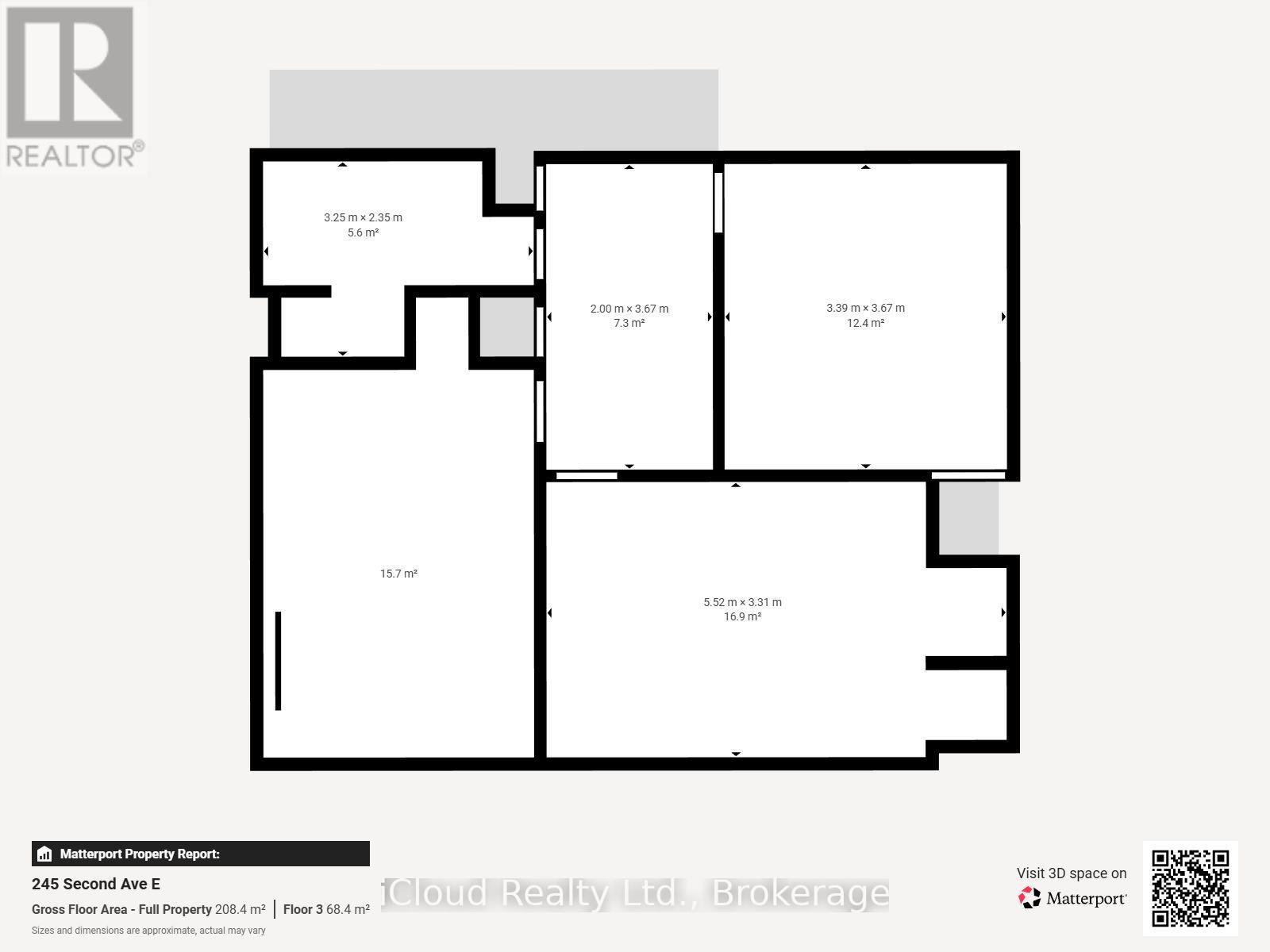245 2nd Avenue E Owen Sound, Ontario N4K 2E8
$725,000
The opportunity of a lifetime to own a riverfront home in Owen Sound. Short walk to the entrance of Harrison Park. Canoe or kayak on the Sydenham River, or just soak in the natural landscape of your very own natural paradise on a 438 ft deep riverfront lot. The large living room features a gas fireplace, and picture window with of the sprawling back yard and river. Features include a three piece bath on the main floor, spacious den (or make it your guest room), as well as an modern full main bath on the second level servicing three spacious bedrooms with windows with incredible views. The gorgeous 4 season sunroom is a favourite space, perfect for relaxing and watching the swans and ducks float down the river. More space can be found in the lower level, with a large family room, utility and workshop area, separate laundry and walk-out to the backyard. Walking distance to all amenities including downtown, farmers market, mill dam, and trails. (id:60365)
Property Details
| MLS® Number | X12459497 |
| Property Type | Single Family |
| Community Name | Owen Sound |
| Easement | Environment Protected, None |
| EquipmentType | Water Heater |
| Features | Atrium/sunroom |
| ParkingSpaceTotal | 5 |
| RentalEquipmentType | Water Heater |
| ViewType | Direct Water View |
| WaterFrontType | Waterfront |
Building
| BathroomTotal | 2 |
| BedroomsAboveGround | 4 |
| BedroomsTotal | 4 |
| Appliances | Dishwasher, Dryer, Microwave, Stove, Washer, Refrigerator |
| BasementDevelopment | Partially Finished |
| BasementType | N/a (partially Finished) |
| ConstructionStyleAttachment | Detached |
| CoolingType | Central Air Conditioning |
| ExteriorFinish | Aluminum Siding, Stone |
| FireplacePresent | Yes |
| FoundationType | Block |
| HeatingFuel | Natural Gas |
| HeatingType | Forced Air |
| StoriesTotal | 2 |
| SizeInterior | 1500 - 2000 Sqft |
| Type | House |
| UtilityWater | Municipal Water |
Parking
| Attached Garage | |
| Garage |
Land
| AccessType | Public Road |
| Acreage | No |
| Sewer | Sanitary Sewer |
| SizeDepth | 438 Ft |
| SizeFrontage | 52 Ft |
| SizeIrregular | 52 X 438 Ft |
| SizeTotalText | 52 X 438 Ft |
| ZoningDescription | R4 |
Rooms
| Level | Type | Length | Width | Dimensions |
|---|---|---|---|---|
| Second Level | Bedroom 2 | 3.39 m | 3.67 m | 3.39 m x 3.67 m |
| Second Level | Bedroom 3 | 5.52 m | 3.31 m | 5.52 m x 3.31 m |
| Second Level | Bedroom 4 | 3.5 m | 3.68 m | 3.5 m x 3.68 m |
| Second Level | Bathroom | 3.25 m | 2.35 m | 3.25 m x 2.35 m |
| Main Level | Family Room | 3.22 m | 6.74 m | 3.22 m x 6.74 m |
| Main Level | Kitchen | 4.84 m | 2.52 m | 4.84 m x 2.52 m |
| Main Level | Bedroom | 3.1 m | 3.46 m | 3.1 m x 3.46 m |
| Main Level | Sunroom | 4.84 m | 2.52 m | 4.84 m x 2.52 m |
| Main Level | Bathroom | 3.1 m | 2.4 m | 3.1 m x 2.4 m |
https://www.realtor.ca/real-estate/28983654/245-2nd-avenue-e-owen-sound-owen-sound
Nicole Anderson
Salesperson
272 Queen Street East
Brampton, Ontario L6V 1B9
Sheldon Christian
Salesperson
1396 Don Mills Road Unit E101
Toronto, Ontario M3B 0A7

