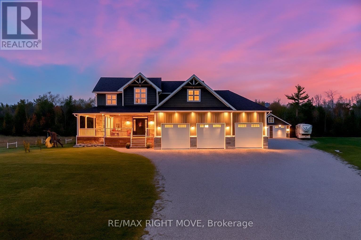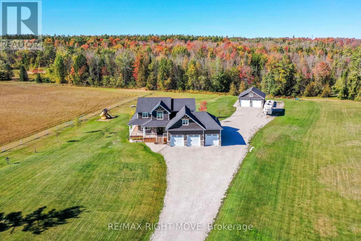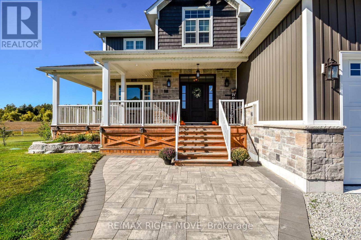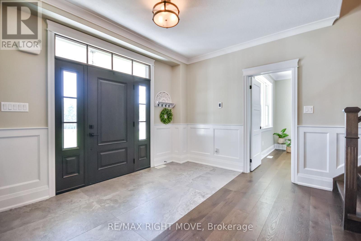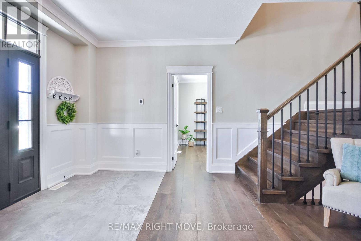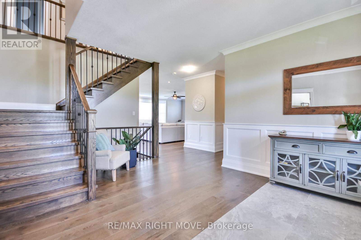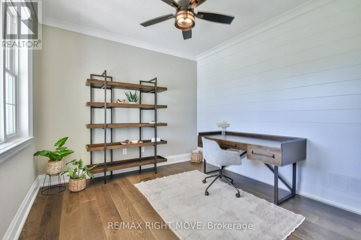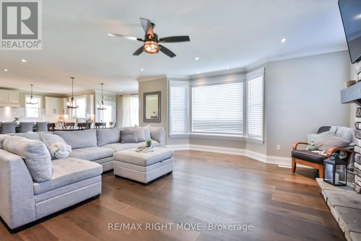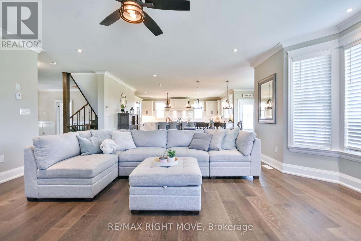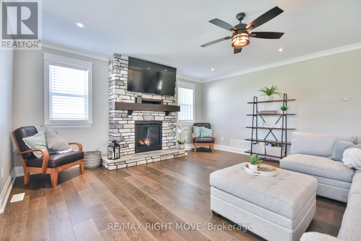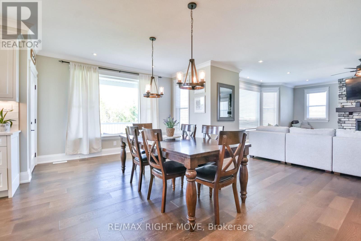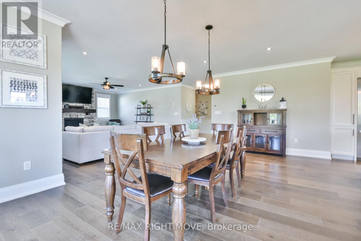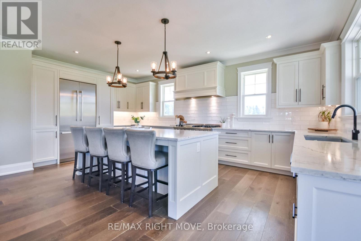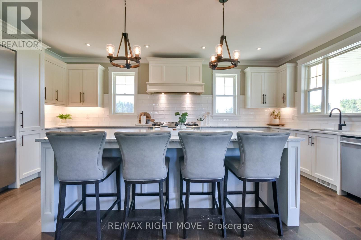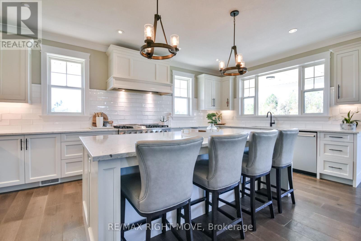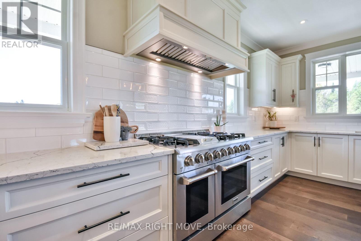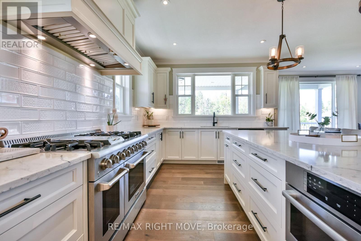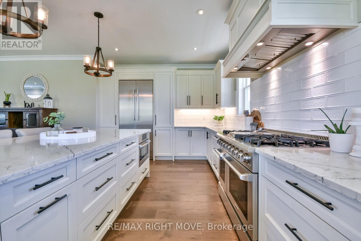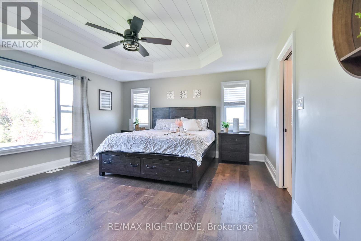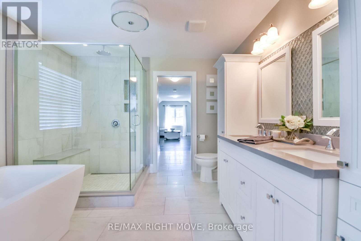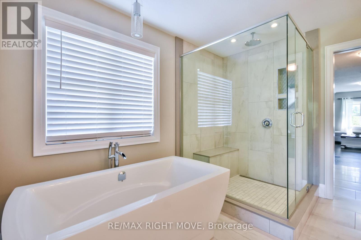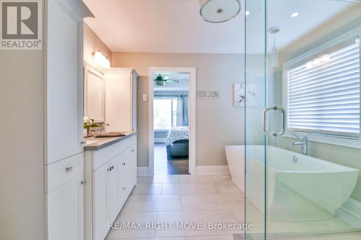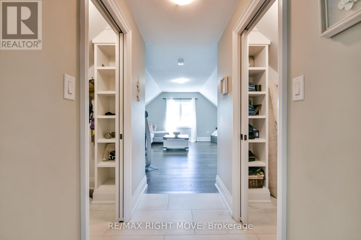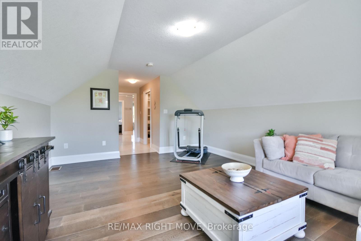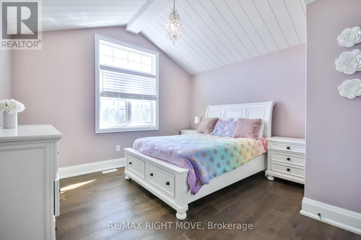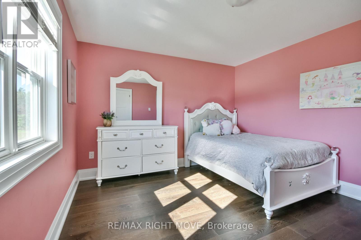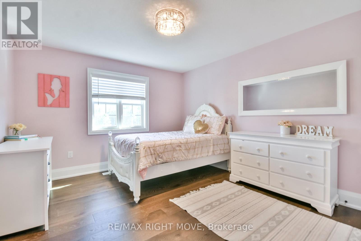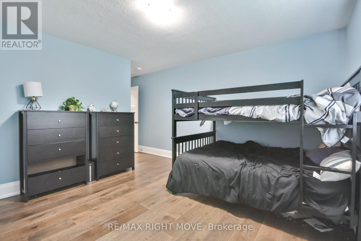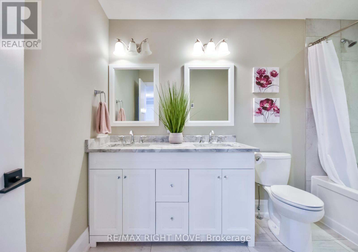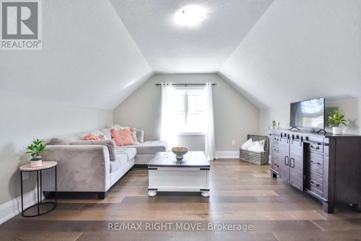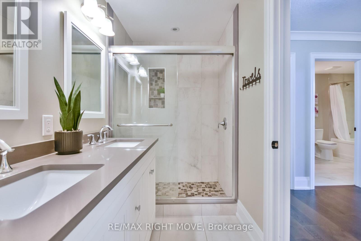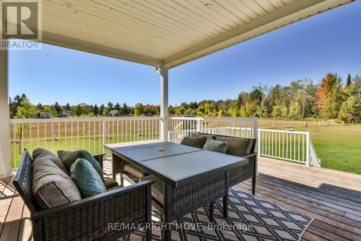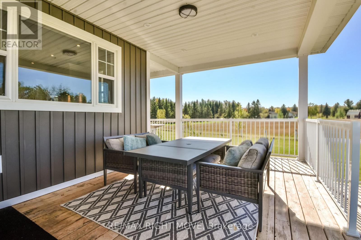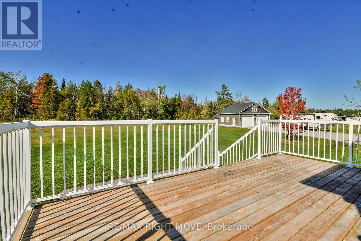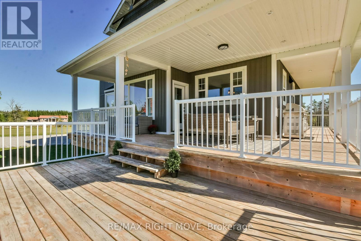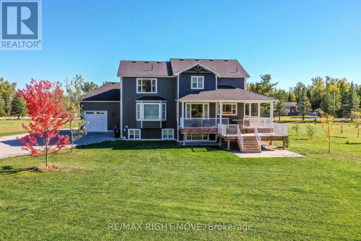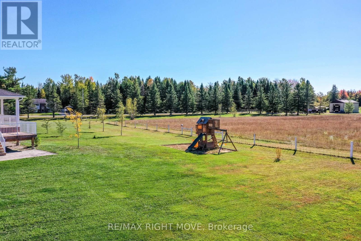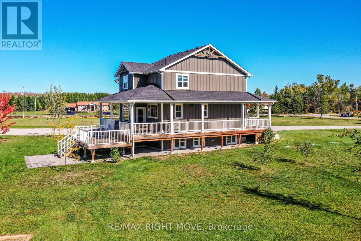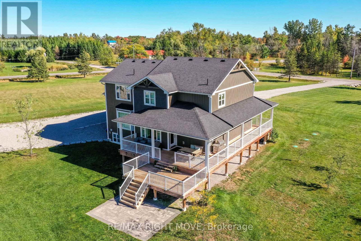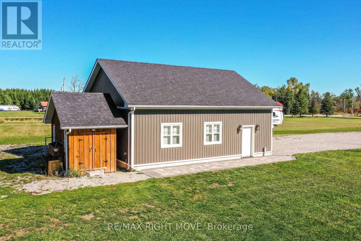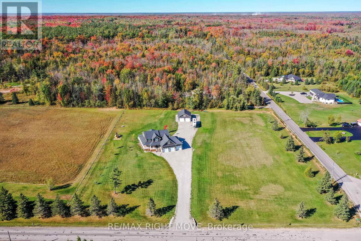2448 Stockdale Road Severn, Ontario L3V 6P9
$1,649,000
Welcome to 2448 Stockdale Road, Severn Township. Set on 4 acres, this luxurious custom-built home with wrap-around porch showcases exceptional craftsmanship and high-end finishes throughout. The main level is open, bright, and designed for modern living, featuring a stunning custom kitchen with an oversized island, quartz countertops, a 48 dual-fuel range, and a spacious family room with a stone gas fireplace. Additional main floor highlights include a private office, mudroom, elegant 2-piece bath, 9-foot ceilings, and engineered hardwood flooring throughout. The second level offers 5 generous bedrooms, including a serene primary retreat with coffered ceilings, a luxurious 5-piece ensuite with a soaker tub, dual walk-in closets, and a private sitting room. This level also features a 5-piece main bath, an additional 4-piece bath, and rich engineered hardwood flooring throughout. The finished lower level features a large, open recreation room, office, laundry area, and a 3-piece bath, all with oversized windows that bring in natural light. For the hobbyist, the triple-insulated and heated attached garage provides ample workspace, complemented by a detached heated and insulated double garage with a loft for additional storage. Notable upgrades include soffit lighting, heated tile floors, wainscoting, shiplap, coffered ceiling details, and premium trim finishes. Located just 10 minutes from Orillia or Washago, with nearby access to Lake Couchiching and the Trent-Severn Waterway, Highway 11, and endless recreation opportunities for boating, snowmobiling, and ATV adventures. An exceptional property where luxury meets country living, every detail thoughtfully designed and beautifully executed. (id:60365)
Property Details
| MLS® Number | S12459874 |
| Property Type | Single Family |
| Community Name | West Shore |
| EquipmentType | Water Heater |
| Features | Level |
| ParkingSpaceTotal | 25 |
| RentalEquipmentType | Water Heater |
| Structure | Deck, Porch |
Building
| BathroomTotal | 5 |
| BedroomsAboveGround | 5 |
| BedroomsBelowGround | 4 |
| BedroomsTotal | 9 |
| Age | 6 To 15 Years |
| Amenities | Fireplace(s) |
| Appliances | Blinds, Dishwasher, Dryer, Garage Door Opener, Microwave, Stove, Washer, Window Coverings, Refrigerator |
| BasementDevelopment | Finished |
| BasementType | Full (finished) |
| ConstructionStyleAttachment | Detached |
| CoolingType | Central Air Conditioning |
| ExteriorFinish | Vinyl Siding, Stone |
| FireplacePresent | Yes |
| FireplaceTotal | 2 |
| FoundationType | Poured Concrete |
| HalfBathTotal | 1 |
| HeatingFuel | Natural Gas |
| HeatingType | Forced Air |
| StoriesTotal | 2 |
| SizeInterior | 3000 - 3500 Sqft |
| Type | House |
| UtilityWater | Drilled Well |
Parking
| Attached Garage | |
| Garage |
Land
| Acreage | Yes |
| Sewer | Septic System |
| SizeDepth | 464 Ft ,3 In |
| SizeFrontage | 375 Ft ,2 In |
| SizeIrregular | 375.2 X 464.3 Ft ; Irr |
| SizeTotalText | 375.2 X 464.3 Ft ; Irr|2 - 4.99 Acres |
| ZoningDescription | Ru |
Rooms
| Level | Type | Length | Width | Dimensions |
|---|---|---|---|---|
| Second Level | Bathroom | 3.52 m | 1.51 m | 3.52 m x 1.51 m |
| Second Level | Bathroom | 2.19 m | 3.46 m | 2.19 m x 3.46 m |
| Second Level | Primary Bedroom | 5.57 m | 4.49 m | 5.57 m x 4.49 m |
| Second Level | Bathroom | 3.28 m | 3.46 m | 3.28 m x 3.46 m |
| Second Level | Sitting Room | 2.11 m | 7.75 m | 2.11 m x 7.75 m |
| Second Level | Bedroom 2 | 4.43 m | 4.72 m | 4.43 m x 4.72 m |
| Second Level | Bedroom 3 | 3.54 m | 4.02 m | 3.54 m x 4.02 m |
| Second Level | Bedroom 4 | 3.54 m | 3.92 m | 3.54 m x 3.92 m |
| Basement | Family Room | 9.46 m | 6.74 m | 9.46 m x 6.74 m |
| Basement | Office | 3.54 m | 4.83 m | 3.54 m x 4.83 m |
| Basement | Bathroom | 2.35 m | 3.22 m | 2.35 m x 3.22 m |
| Basement | Utility Room | 4.64 m | 2.68 m | 4.64 m x 2.68 m |
| Main Level | Kitchen | 3.54 m | 6.14 m | 3.54 m x 6.14 m |
| Main Level | Dining Room | 5.23 m | 6.74 m | 5.23 m x 6.74 m |
| Main Level | Living Room | 5.49 m | 5.37 m | 5.49 m x 5.37 m |
| Other | Bedroom 5 | 3.95 m | 5.23 m | 3.95 m x 5.23 m |
Utilities
| Electricity | Installed |
https://www.realtor.ca/real-estate/28984228/2448-stockdale-road-severn-west-shore-west-shore
Steve Stoutt
Broker
97 Neywash St Box 2118
Orillia, Ontario L3V 6R9
Daniel Stoutt
Broker
97 Neywash St Box 2118
Orillia, Ontario L3V 6R9

