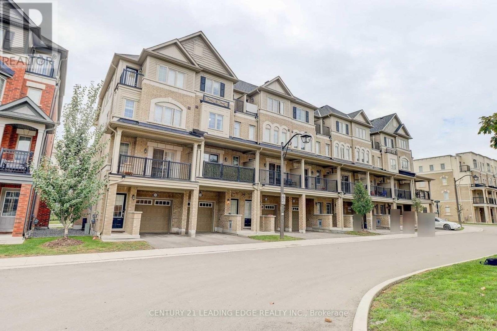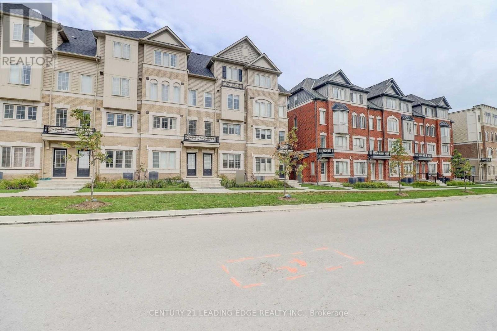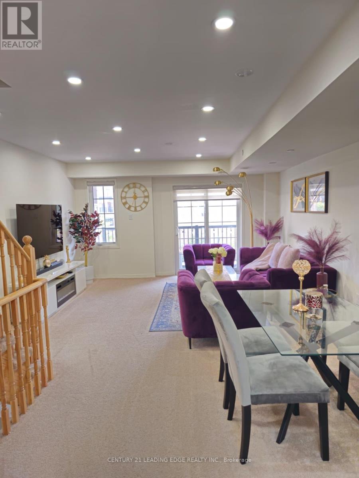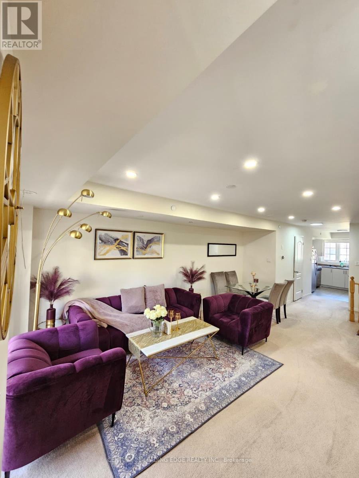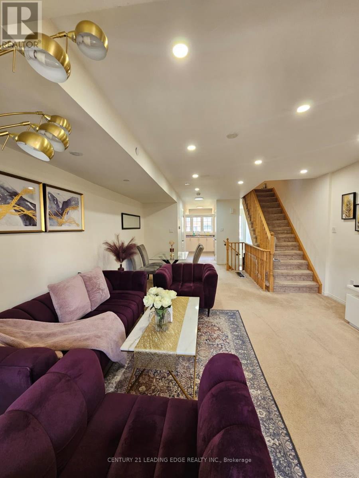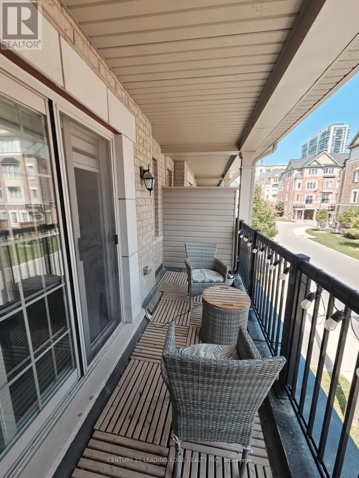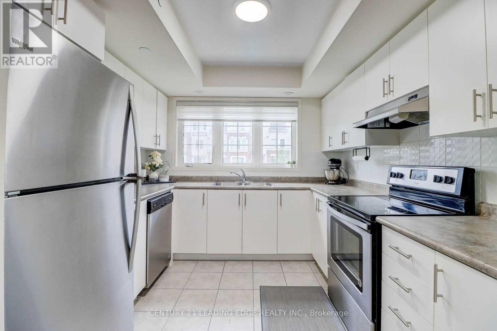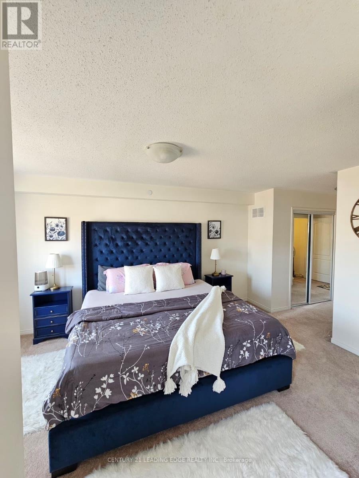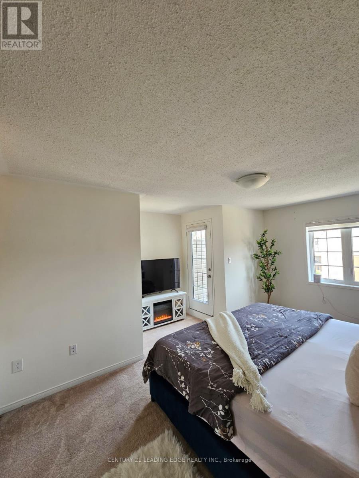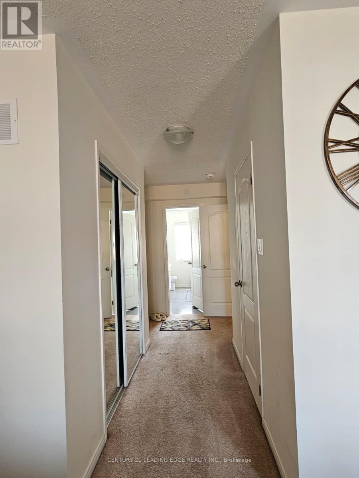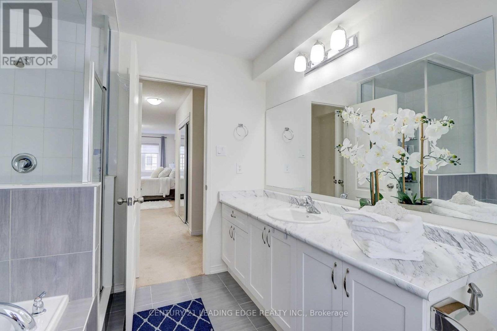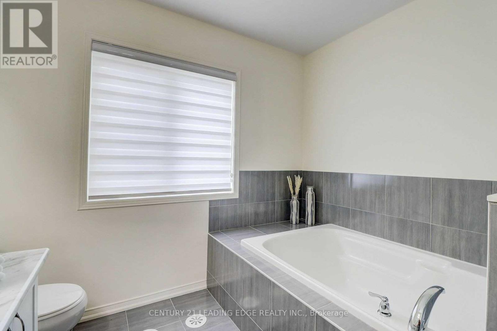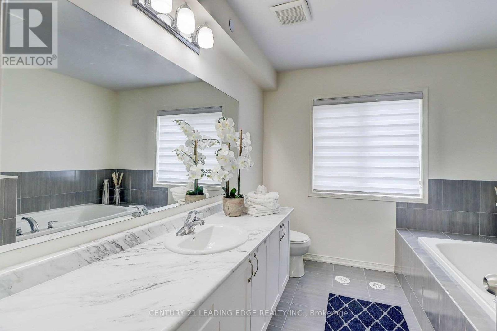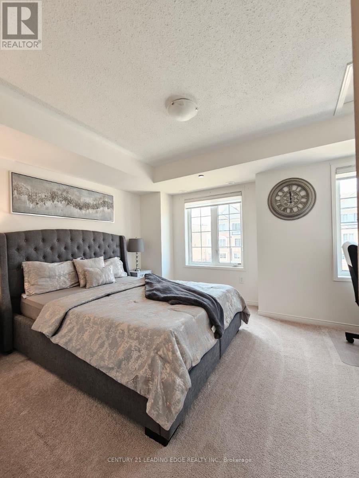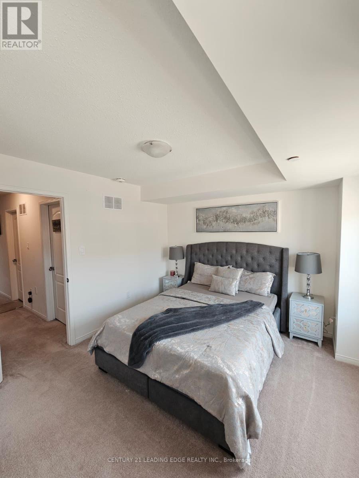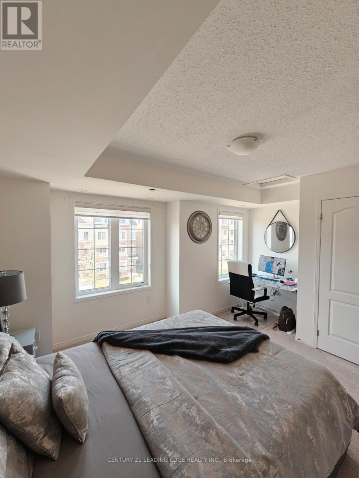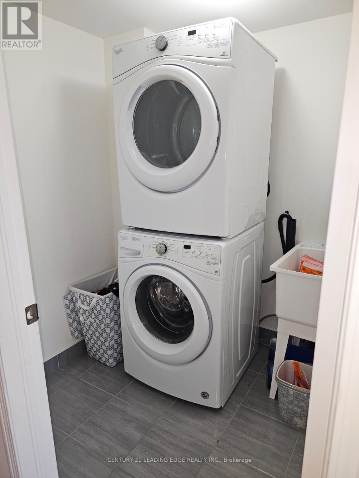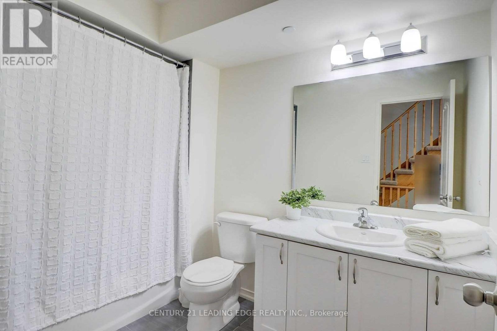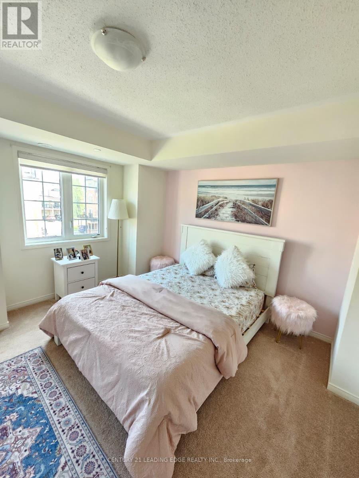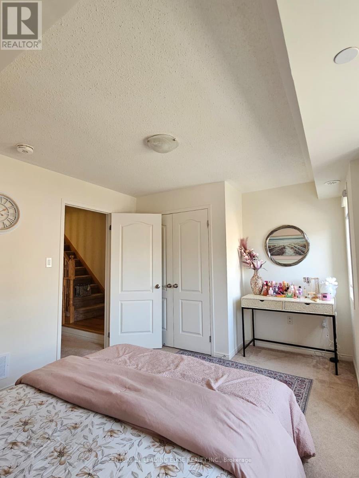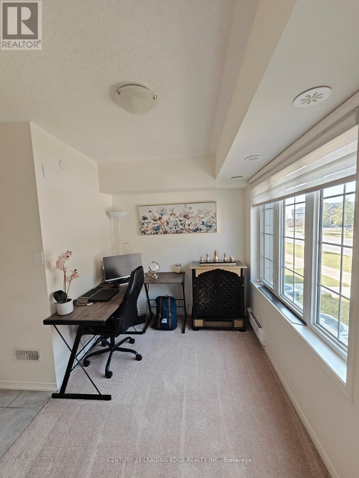2446 Rosedrop Path Oshawa, Ontario L1L 0L2
4 Bedroom
3 Bathroom
1500 - 2000 sqft
Central Air Conditioning
Forced Air
$2,800 Monthly
Perfect Family Sized move in condition Home(1861Sf) In The Sought Out Neighborhood Of Windfield Farms. Featuring A Large Open Concept Living And Dining Space, Spacious And Well Sized Bedrooms And Oversized Master Bedroom With An Ensuite Walk In Closet, With 2 Balconies. All Rooms Upgraded With Smart Light Switches, Zebra blinds. Bright And Natural Light From East And West Side Of The House. 2nd Floor Laundry. Direct Garage Access With Smart Gd. Minutes From407'401.Schools,Shopping Area(Costco, Freshco, etc). (id:60365)
Property Details
| MLS® Number | E12404510 |
| Property Type | Single Family |
| Community Name | Windfields |
| ParkingSpaceTotal | 2 |
Building
| BathroomTotal | 3 |
| BedroomsAboveGround | 3 |
| BedroomsBelowGround | 1 |
| BedroomsTotal | 4 |
| ConstructionStyleAttachment | Attached |
| CoolingType | Central Air Conditioning |
| ExteriorFinish | Brick |
| HalfBathTotal | 1 |
| HeatingFuel | Natural Gas |
| HeatingType | Forced Air |
| StoriesTotal | 3 |
| SizeInterior | 1500 - 2000 Sqft |
| Type | Row / Townhouse |
| UtilityWater | Municipal Water |
Parking
| Garage |
Land
| Acreage | No |
| Sewer | Sanitary Sewer |
Rooms
| Level | Type | Length | Width | Dimensions |
|---|---|---|---|---|
| Second Level | Bedroom 2 | 3.35 m | 4.26 m | 3.35 m x 4.26 m |
| Second Level | Bedroom 3 | 3.65 m | 4.26 m | 3.65 m x 4.26 m |
| Third Level | Primary Bedroom | 3.96 m | 4.88 m | 3.96 m x 4.88 m |
| Third Level | Den | 2.1 m | 3.04 m | 2.1 m x 3.04 m |
| Main Level | Living Room | 4.27 m | 6.1 m | 4.27 m x 6.1 m |
| Main Level | Kitchen | 2.74 m | 3.05 m | 2.74 m x 3.05 m |
https://www.realtor.ca/real-estate/28864770/2446-rosedrop-path-oshawa-windfields-windfields
Ravinder Khurana
Salesperson
Century 21 Leading Edge Realty Inc.
165 Main Street North
Markham, Ontario L3P 1Y2
165 Main Street North
Markham, Ontario L3P 1Y2

