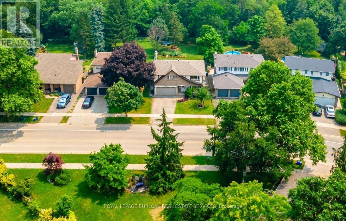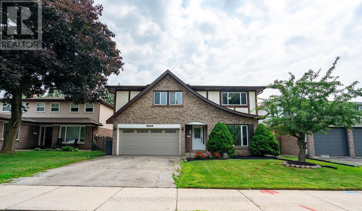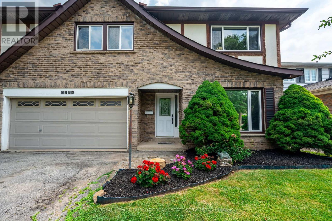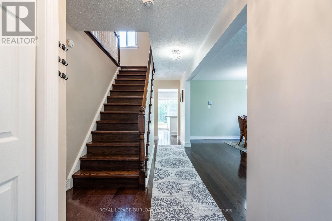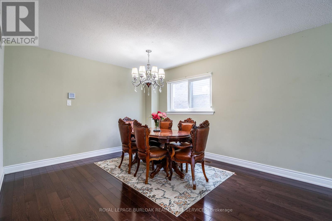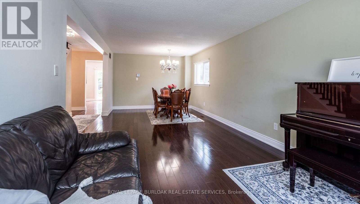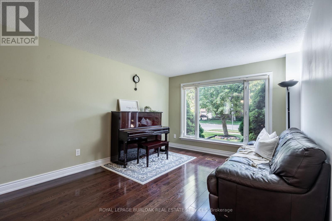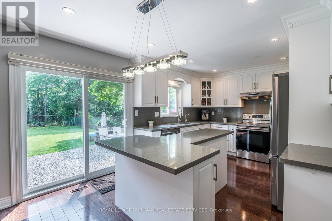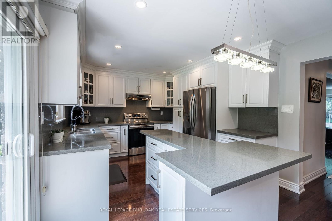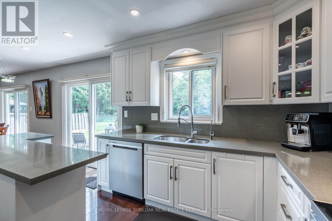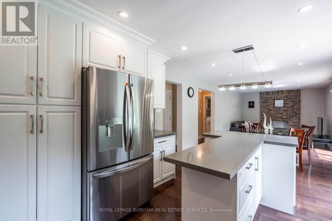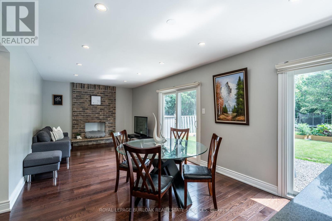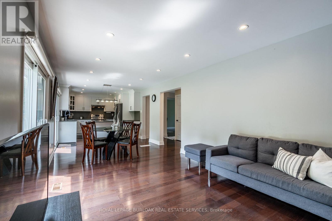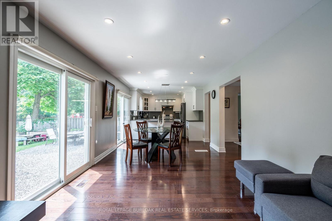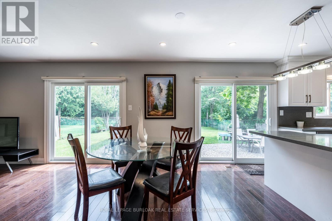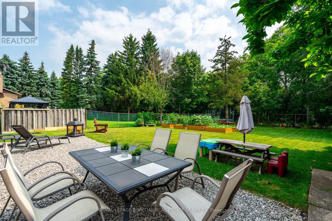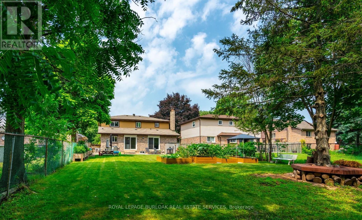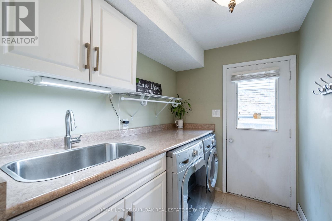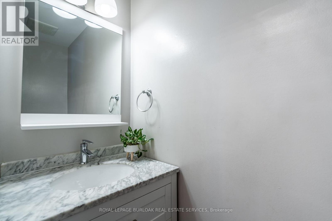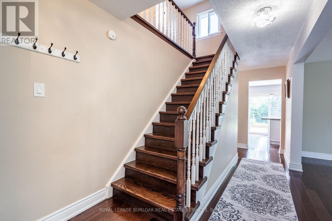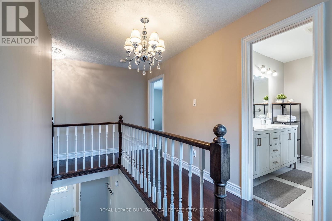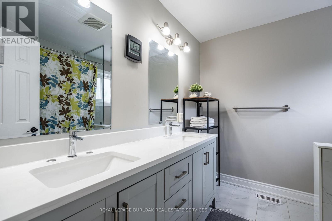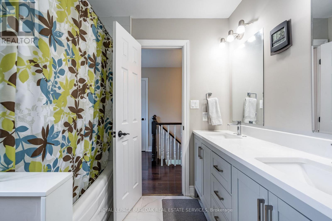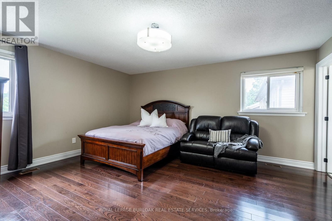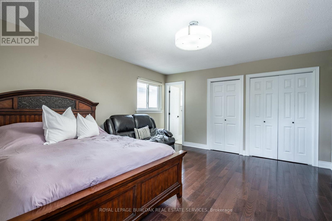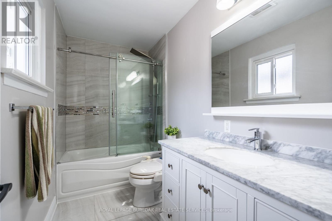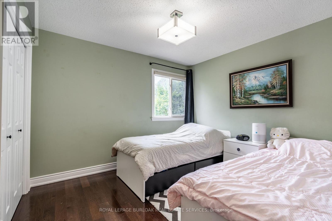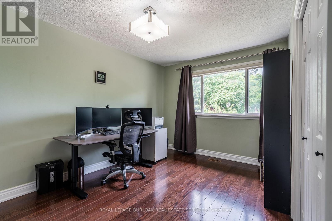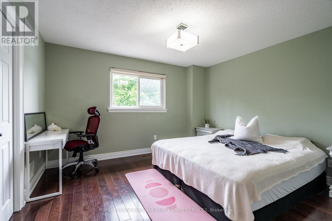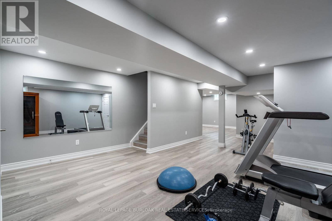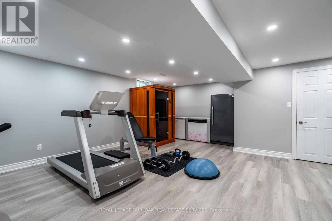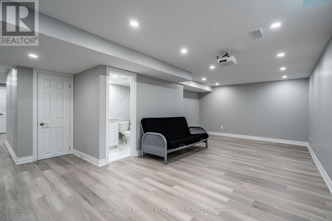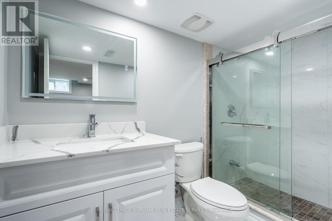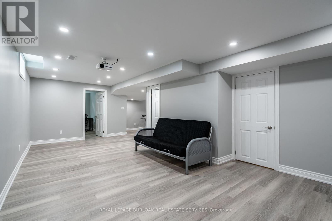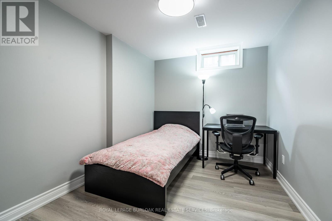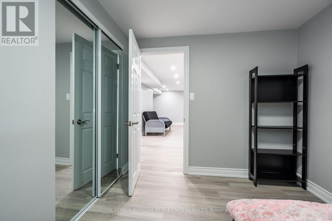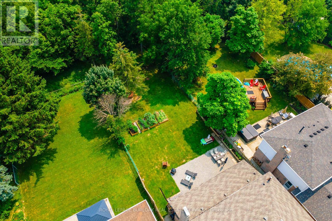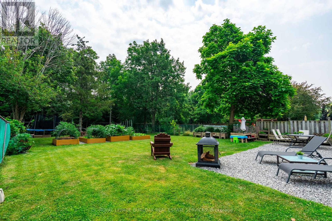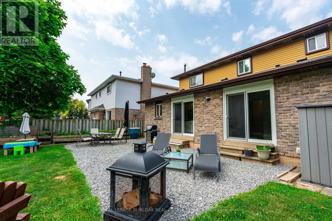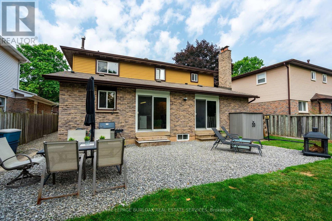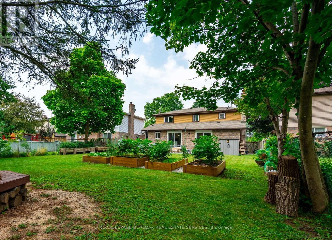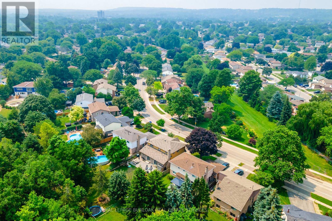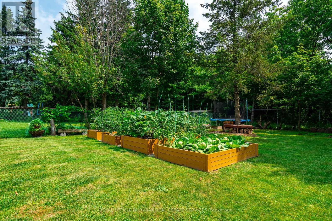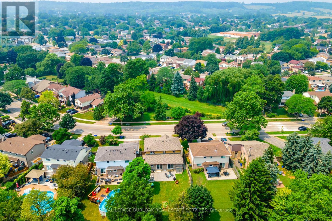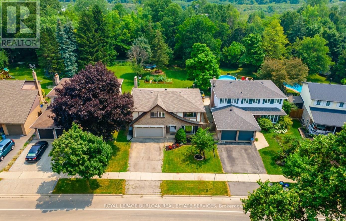2445 Cavendish Drive Burlington, Ontario L7P 3T7
$1,309,000
Step into a serene, mature Brant Hills enclave, in this 2-story detached home that offers no rear neighbors & breathtaking views from the front & back of this beautiful property! Much appreciation will come from the quiet, family-friendly locale that offers space for kids to play & peaceful evenings outdoors. The oversized & fully fenced backyard has lots of space for activities, gardening & entertaining. The Brant Hills location has a strong sense of community, its anchored by top-rated schools, lush parks, playgrounds, scenic trails, Brant Hills Community Centre, local shops, dining & more. Commuters enjoy quick access to Hwy 407/403, Burlington GO & transit. The area truly is fantastic and the pièce de resistance is the one & only 2445 Cavendish Drive ~ This home has classic grace, is fully renovated & offers a layout that presents an effortless flow with elegant style, oak hardwood floors throughout the main & second level, pot lights & a total of 5 bedrooms for the growing family or extra guests. The thoughtfully upgraded eat-in kitchen presents: a gorgeous island, white oak cabinetry, pot drawers, quartz counters & stainless-steel appliances. Adjacent is a family room with a wood-burning fireplace, both rooms offer sliding doors opening to the tranquil, private yard, making indoor-outdoor living a breeze. Main floor amenities include a convenient laundry room with side entrance, + a 2 pc powder room. Ascend to the second floor to find 4 bright bedrooms, the primary suite features a stylish 4 pc ensuite with soaker tub & a second 4 pc bath serves the remaining bedrooms. The fully renovated basement offers high-end LVP vinyl flooring, pot lights, updated windows, spacious rec room, games/exercise room, 3 pc bath, 5th bedroom & utility / storage space. This is the total package: turnkey, stylishly renovated home in an exceptional Burlington neighborhood. This is your chance to create lasting memories; let us call you the new homeowners of 2445 Cavendish Drive! (id:60365)
Property Details
| MLS® Number | W12286554 |
| Property Type | Single Family |
| Community Name | Brant Hills |
| AmenitiesNearBy | Park, Place Of Worship, Public Transit, Schools |
| CommunityFeatures | Community Centre |
| EquipmentType | Water Heater |
| ParkingSpaceTotal | 4 |
| RentalEquipmentType | Water Heater |
Building
| BathroomTotal | 4 |
| BedroomsAboveGround | 4 |
| BedroomsBelowGround | 1 |
| BedroomsTotal | 5 |
| Amenities | Fireplace(s) |
| Appliances | Garage Door Opener Remote(s), Dishwasher, Dryer, Range, Stove, Washer, Window Coverings, Refrigerator |
| BasementDevelopment | Finished |
| BasementType | N/a (finished) |
| ConstructionStyleAttachment | Detached |
| CoolingType | Central Air Conditioning |
| ExteriorFinish | Brick |
| FireplacePresent | Yes |
| FireplaceTotal | 1 |
| FoundationType | Poured Concrete |
| HalfBathTotal | 1 |
| HeatingFuel | Natural Gas |
| HeatingType | Forced Air |
| StoriesTotal | 2 |
| SizeInterior | 2000 - 2500 Sqft |
| Type | House |
| UtilityWater | Municipal Water |
Parking
| Attached Garage | |
| Garage |
Land
| Acreage | No |
| FenceType | Fenced Yard |
| LandAmenities | Park, Place Of Worship, Public Transit, Schools |
| Sewer | Sanitary Sewer |
| SizeDepth | 160 Ft |
| SizeFrontage | 50 Ft |
| SizeIrregular | 50 X 160 Ft |
| SizeTotalText | 50 X 160 Ft |
Rooms
| Level | Type | Length | Width | Dimensions |
|---|---|---|---|---|
| Second Level | Bedroom 3 | 3.89 m | 3.61 m | 3.89 m x 3.61 m |
| Second Level | Bedroom 4 | 4.24 m | 2.84 m | 4.24 m x 2.84 m |
| Second Level | Bathroom | 2.51 m | 2.24 m | 2.51 m x 2.24 m |
| Second Level | Primary Bedroom | 4.9 m | 4.17 m | 4.9 m x 4.17 m |
| Second Level | Bathroom | 2.92 m | 1.5 m | 2.92 m x 1.5 m |
| Second Level | Bedroom 2 | 3.05 m | 3.28 m | 3.05 m x 3.28 m |
| Basement | Recreational, Games Room | 7.21 m | 3.91 m | 7.21 m x 3.91 m |
| Basement | Bedroom 5 | 3.43 m | 2.57 m | 3.43 m x 2.57 m |
| Basement | Bathroom | 2.67 m | 1.4 m | 2.67 m x 1.4 m |
| Basement | Games Room | 7.98 m | 5.46 m | 7.98 m x 5.46 m |
| Basement | Utility Room | 3.15 m | 2.06 m | 3.15 m x 2.06 m |
| Main Level | Living Room | 3.43 m | 3.15 m | 3.43 m x 3.15 m |
| Main Level | Dining Room | 4.95 m | 3.43 m | 4.95 m x 3.43 m |
| Main Level | Kitchen | 6.98 m | 3.35 m | 6.98 m x 3.35 m |
| Main Level | Family Room | 4.27 m | 3.35 m | 4.27 m x 3.35 m |
| Main Level | Bathroom | 2.18 m | 0.86 m | 2.18 m x 0.86 m |
| Main Level | Laundry Room | 2.9 m | 1.83 m | 2.9 m x 1.83 m |
https://www.realtor.ca/real-estate/28608836/2445-cavendish-drive-burlington-brant-hills-brant-hills
Melissa May Ziemianski
Broker
Ashleigh Eardley
Broker

