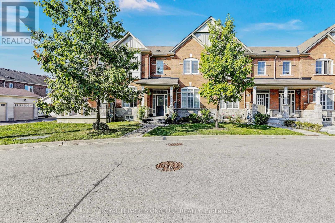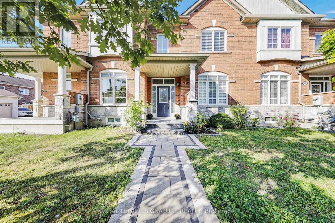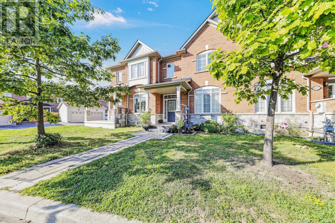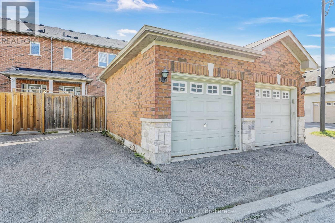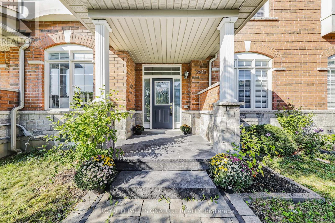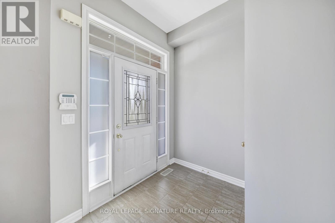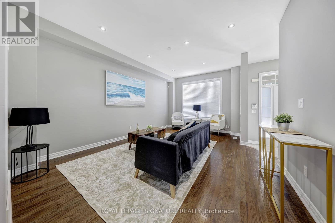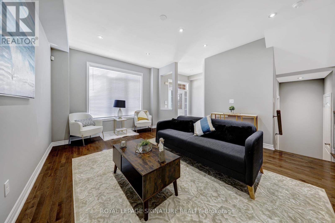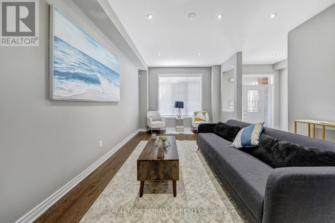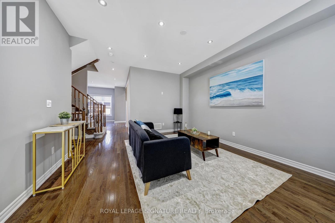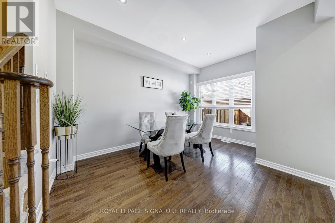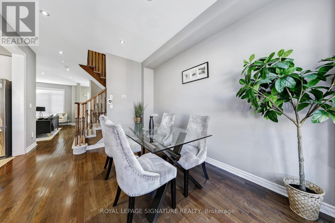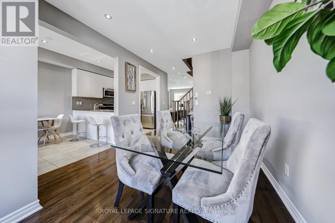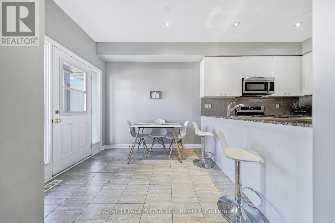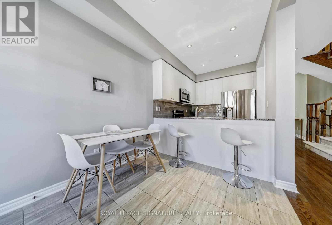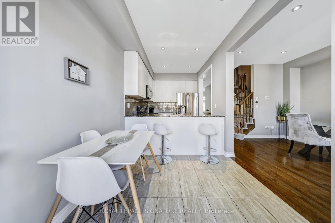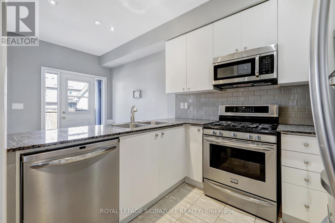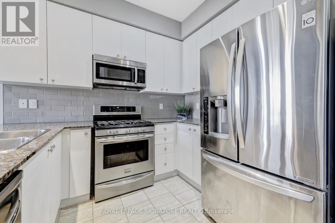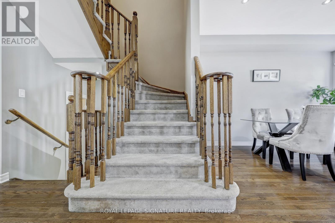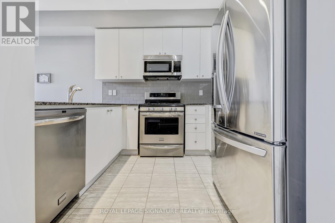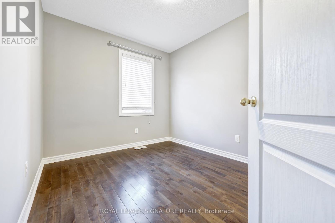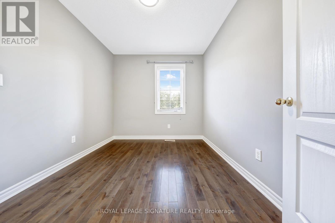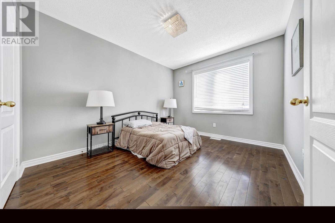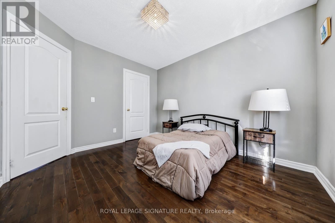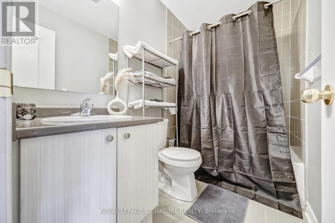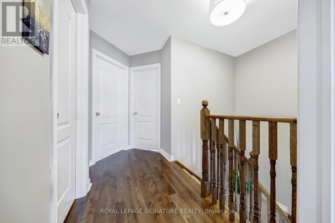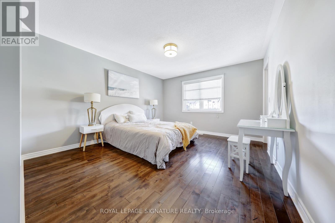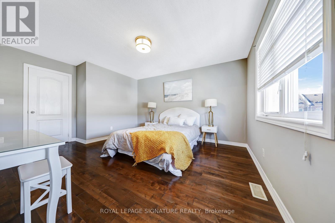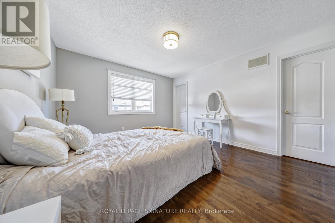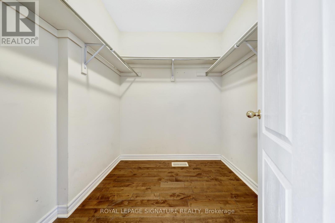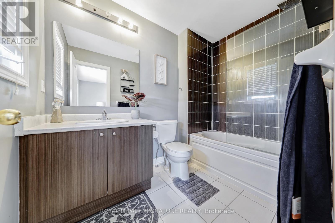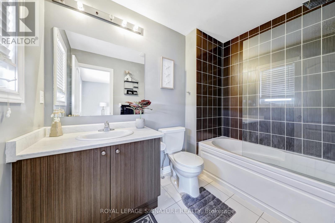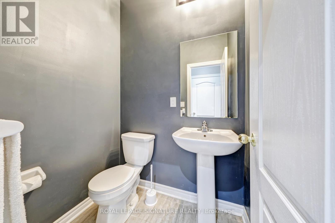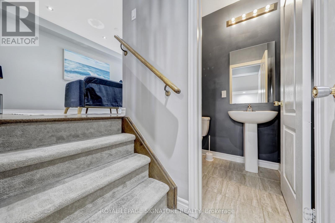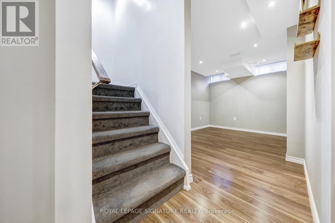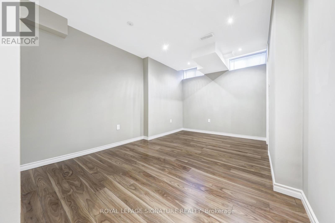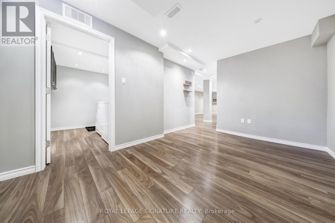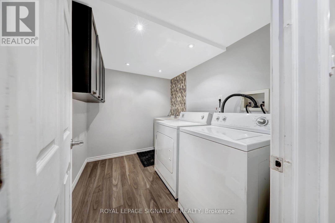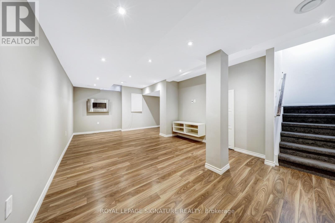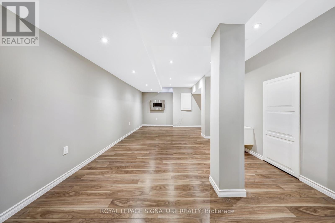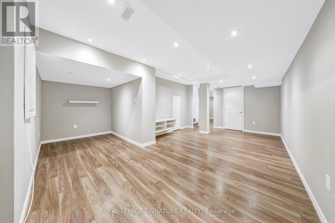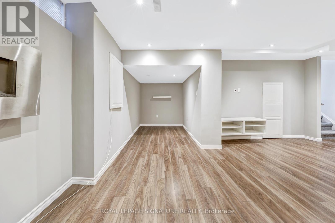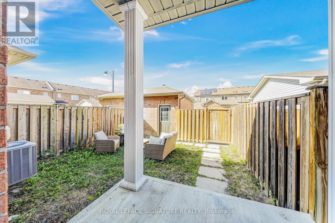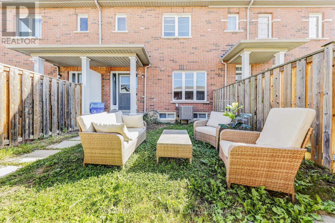4 Bedroom
3 Bathroom
1500 - 2000 sqft
Fireplace
Central Air Conditioning
Forced Air
$829,999
Welcome to your new home!This Beautiful, bright & Spacious Freehold Town home with Finished Bsmt is In a prime Location Of Pickering.The best part,it has absolutely no Maintenance Fees!This rare gem features an all-brick exterior and a unique layout with two versatile great rooms, offering unmatched flexibility for your lifestyle. Enjoy 9-foot ceilings and gleaming oak hardwood floors throughout. A must-see! This home has a spacious layout with modern finishes. Freshly painted,it is move-in ready! The updated kitchen features granite countertops, and stainless steel appliances, including a microwave hood range. The Open-concept living area includes 9-ft ceilings and large windows that flood the space with natural light. The breakfast area leads to a large backyard, perfect for outdoor relaxation and entertaining. The primary bedroom includes a 4-piece ensuite and a large walk-in closet, with all bedrooms generously sized. The finished basement provides an additional room with study area or home office, The detached garage and expansive driveway offer parking for multiple cars Conveniently located minutes from Pickering GO, Highways 401/407, top schools, parks, places of worship, and Lakeridge Health. Book your appointment today!! (id:60365)
Property Details
|
MLS® Number
|
E12403541 |
|
Property Type
|
Single Family |
|
Community Name
|
Duffin Heights |
|
AmenitiesNearBy
|
Golf Nearby, Place Of Worship, Public Transit, Schools |
|
EquipmentType
|
Water Heater |
|
Features
|
Flat Site, Conservation/green Belt |
|
ParkingSpaceTotal
|
2 |
|
RentalEquipmentType
|
Water Heater |
|
Structure
|
Porch |
Building
|
BathroomTotal
|
3 |
|
BedroomsAboveGround
|
3 |
|
BedroomsBelowGround
|
1 |
|
BedroomsTotal
|
4 |
|
Age
|
6 To 15 Years |
|
Amenities
|
Fireplace(s) |
|
Appliances
|
Water Meter, Dishwasher, Dryer, Stove, Washer, Window Coverings, Refrigerator |
|
BasementDevelopment
|
Finished |
|
BasementType
|
Full (finished) |
|
ConstructionStyleAttachment
|
Attached |
|
CoolingType
|
Central Air Conditioning |
|
ExteriorFinish
|
Brick |
|
FireplacePresent
|
Yes |
|
FireplaceTotal
|
1 |
|
FlooringType
|
Hardwood, Laminate, Tile |
|
FoundationType
|
Concrete |
|
HalfBathTotal
|
1 |
|
HeatingFuel
|
Natural Gas |
|
HeatingType
|
Forced Air |
|
StoriesTotal
|
2 |
|
SizeInterior
|
1500 - 2000 Sqft |
|
Type
|
Row / Townhouse |
|
UtilityWater
|
Municipal Water |
Parking
Land
|
Acreage
|
No |
|
FenceType
|
Fenced Yard |
|
LandAmenities
|
Golf Nearby, Place Of Worship, Public Transit, Schools |
|
Sewer
|
Sanitary Sewer |
|
SizeDepth
|
93 Ft |
|
SizeFrontage
|
20 Ft ,1 In |
|
SizeIrregular
|
20.1 X 93 Ft |
|
SizeTotalText
|
20.1 X 93 Ft|under 1/2 Acre |
|
ZoningDescription
|
Residential |
Rooms
| Level |
Type |
Length |
Width |
Dimensions |
|
Second Level |
Primary Bedroom |
3.97 m |
4.72 m |
3.97 m x 4.72 m |
|
Second Level |
Bedroom 2 |
2.92 m |
3.38 m |
2.92 m x 3.38 m |
|
Second Level |
Bedroom 3 |
2.65 m |
3.17 m |
2.65 m x 3.17 m |
|
Basement |
Office |
2.56 m |
1.88 m |
2.56 m x 1.88 m |
|
Basement |
Laundry Room |
2.46 m |
2.1 m |
2.46 m x 2.1 m |
|
Basement |
Recreational, Games Room |
5.67 m |
10.35 m |
5.67 m x 10.35 m |
|
Ground Level |
Living Room |
3.96 m |
5.18 m |
3.96 m x 5.18 m |
|
Ground Level |
Dining Room |
3.28 m |
4.01 m |
3.28 m x 4.01 m |
|
Ground Level |
Family Room |
3.16 m |
4.14 m |
3.16 m x 4.14 m |
|
Ground Level |
Kitchen |
2.56 m |
2.74 m |
2.56 m x 2.74 m |
|
Ground Level |
Eating Area |
2.56 m |
2.74 m |
2.56 m x 2.74 m |
Utilities
|
Cable
|
Available |
|
Electricity
|
Available |
|
Sewer
|
Available |
https://www.realtor.ca/real-estate/28862660/2442-earl-grey-avenue-pickering-duffin-heights-duffin-heights

