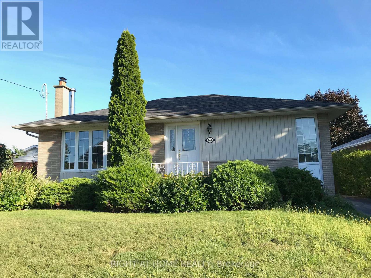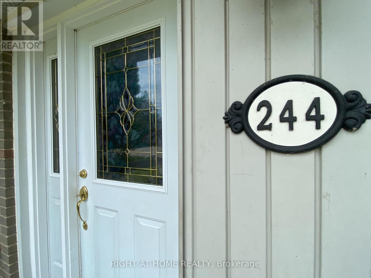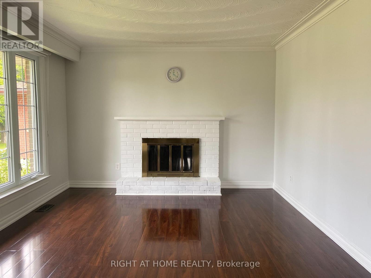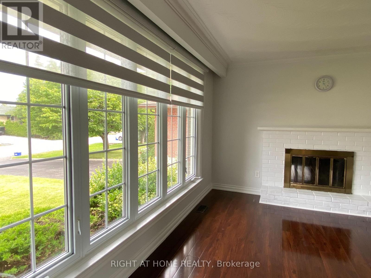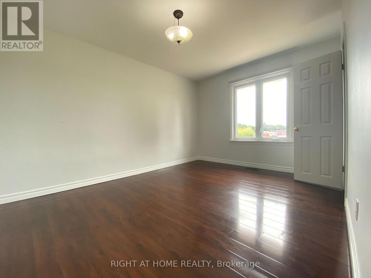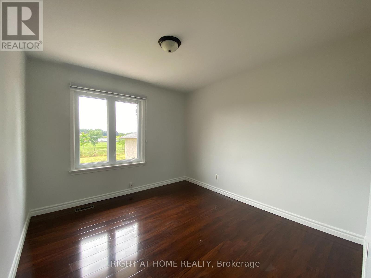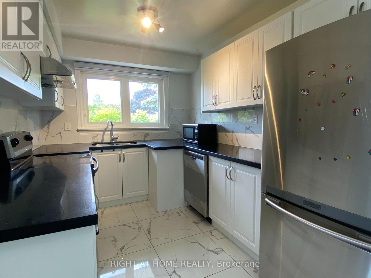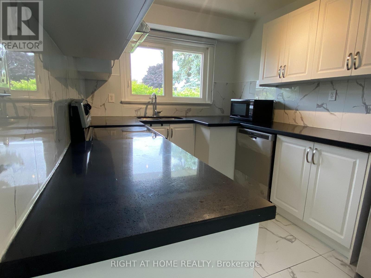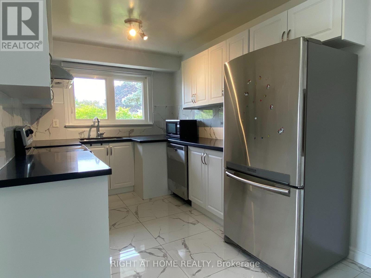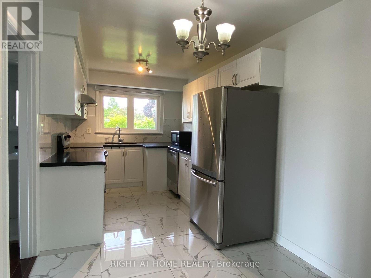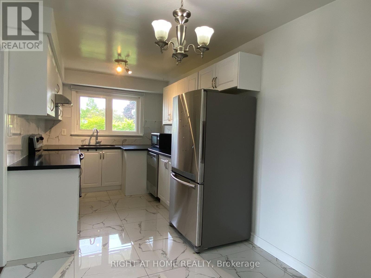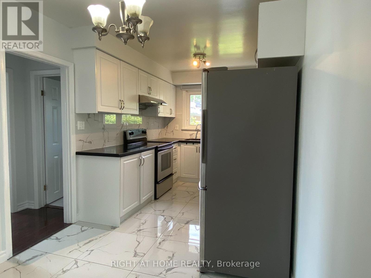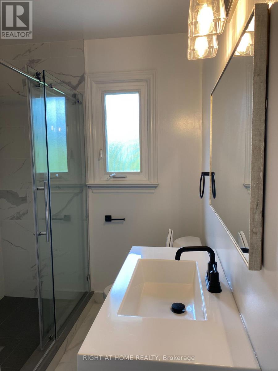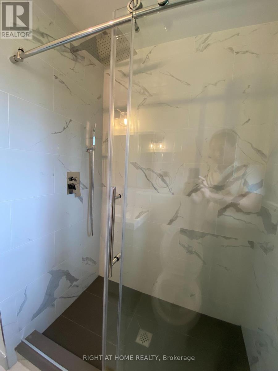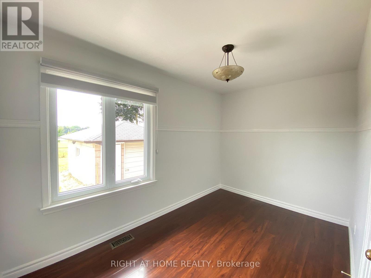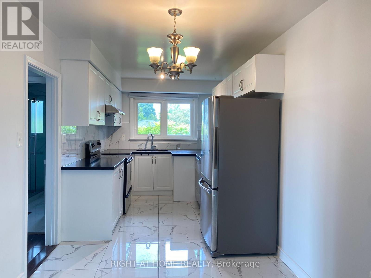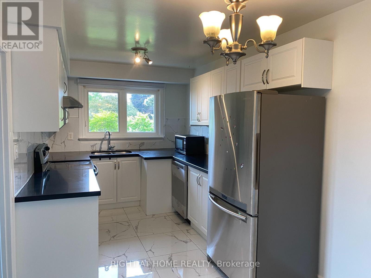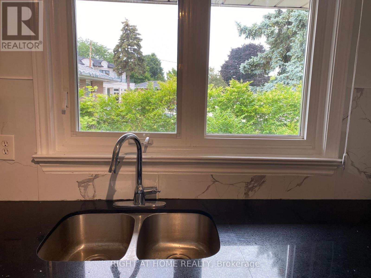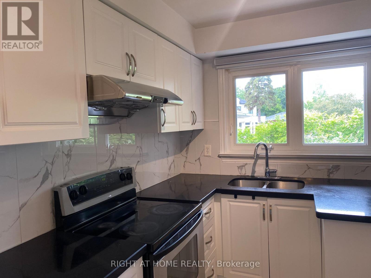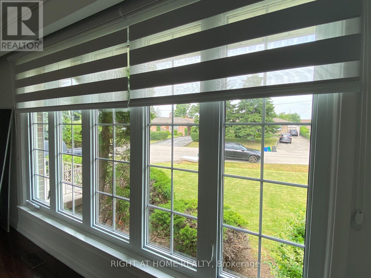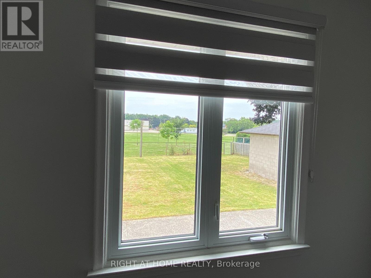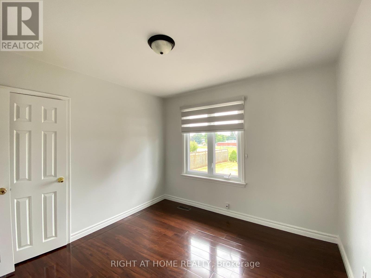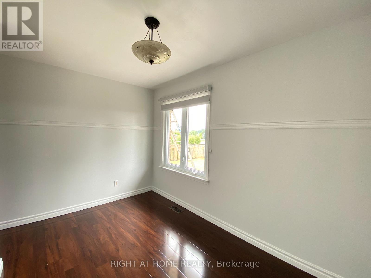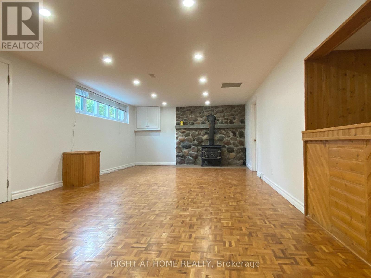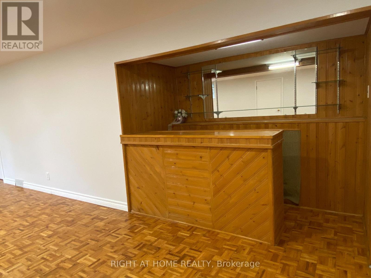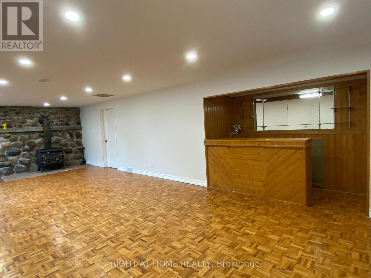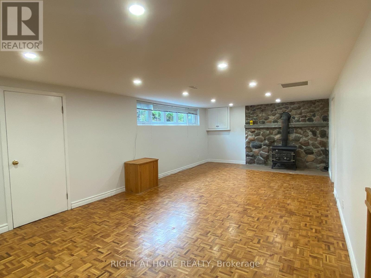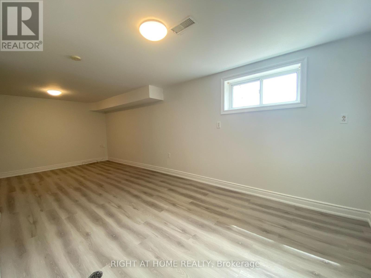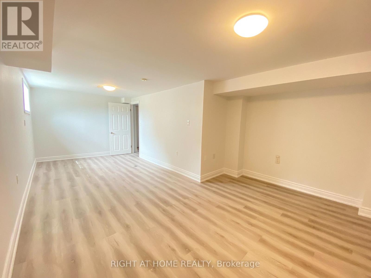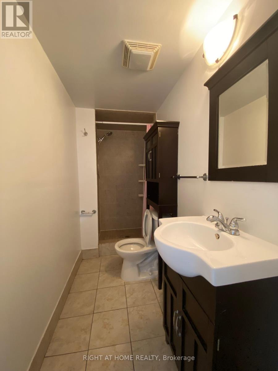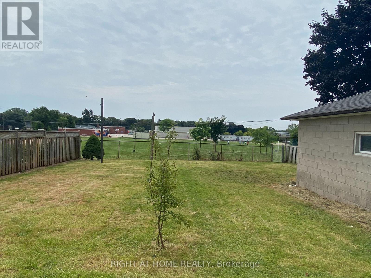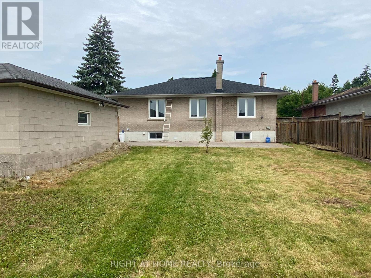244 Weighton Drive Oakville, Ontario L6K 2R1
4 Bedroom
2 Bathroom
1100 - 1500 sqft
Bungalow
Fireplace
Central Air Conditioning
Forced Air
$4,000 Monthly
Completely Renovated 3+1-Bedroom Bungalow On A Quiet Street In Prime South Oakville. All 3 BedroomsWith South View. Full Of SunShine.Large Backyard Back To Park. Open Concept Floor Plan.Modern Kitchen.Separate Entrance To Fully Finished Basement. Close To GoStation, Schools, Parks, YMCA, ApplebyCollege, Shopping Plaza And Lake Ontario. Easy Access To Highway. New Painting, New Roof,NewBathroom On Main Floor, Lots Of Upgrade. (id:60365)
Property Details
| MLS® Number | W12448317 |
| Property Type | Single Family |
| Community Name | 1020 - WO West |
| Features | Carpet Free |
| ParkingSpaceTotal | 4 |
Building
| BathroomTotal | 2 |
| BedroomsAboveGround | 3 |
| BedroomsBelowGround | 1 |
| BedroomsTotal | 4 |
| Amenities | Fireplace(s) |
| Appliances | Dryer, Microwave, Stove, Washer, Window Coverings, Refrigerator |
| ArchitecturalStyle | Bungalow |
| BasementDevelopment | Finished |
| BasementType | N/a (finished) |
| ConstructionStyleAttachment | Detached |
| CoolingType | Central Air Conditioning |
| ExteriorFinish | Brick |
| FireplacePresent | Yes |
| FireplaceTotal | 2 |
| FlooringType | Laminate, Tile |
| FoundationType | Concrete |
| HeatingFuel | Natural Gas |
| HeatingType | Forced Air |
| StoriesTotal | 1 |
| SizeInterior | 1100 - 1500 Sqft |
| Type | House |
| UtilityWater | Municipal Water |
Parking
| Attached Garage | |
| Garage |
Land
| Acreage | No |
| Sewer | Sanitary Sewer |
| SizeDepth | 137 Ft |
| SizeFrontage | 61 Ft |
| SizeIrregular | 61 X 137 Ft |
| SizeTotalText | 61 X 137 Ft |
Rooms
| Level | Type | Length | Width | Dimensions |
|---|---|---|---|---|
| Basement | Bedroom 4 | 6.85 m | 2.82 m | 6.85 m x 2.82 m |
| Basement | Family Room | 3.84 m | 5.15 m | 3.84 m x 5.15 m |
| Basement | Bathroom | 2.8 m | 1.5 m | 2.8 m x 1.5 m |
| Ground Level | Living Room | 3.87 m | 5.67 m | 3.87 m x 5.67 m |
| Ground Level | Kitchen | 2.56 m | 5.24 m | 2.56 m x 5.24 m |
| Ground Level | Primary Bedroom | 4.48 m | 3.2 m | 4.48 m x 3.2 m |
| Ground Level | Bedroom 2 | 3.41 m | 3.11 m | 3.41 m x 3.11 m |
| Ground Level | Bedroom 3 | 3.81 m | 2.41 m | 3.81 m x 2.41 m |
| Ground Level | Bathroom | 2.5 m | 2.2 m | 2.5 m x 2.2 m |
https://www.realtor.ca/real-estate/28958951/244-weighton-drive-oakville-wo-west-1020-wo-west
Jason Chen
Salesperson
Right At Home Realty
480 Eglinton Ave West #30, 106498
Mississauga, Ontario L5R 0G2
480 Eglinton Ave West #30, 106498
Mississauga, Ontario L5R 0G2

