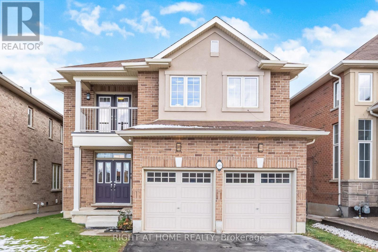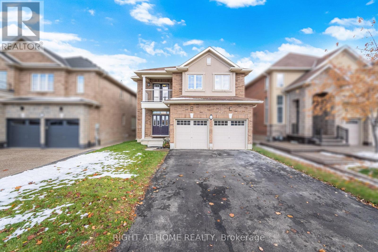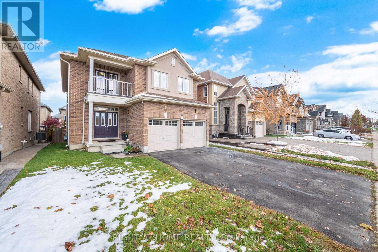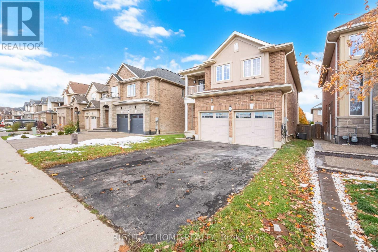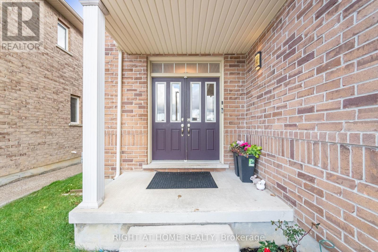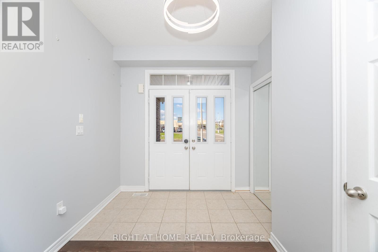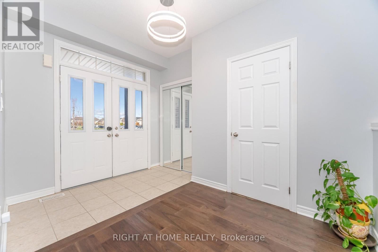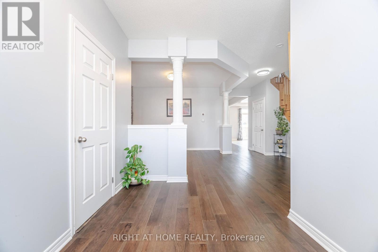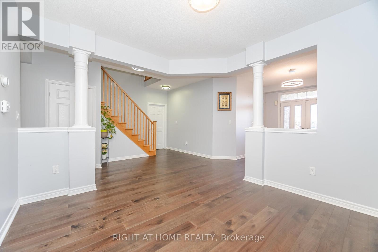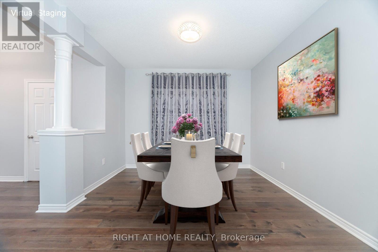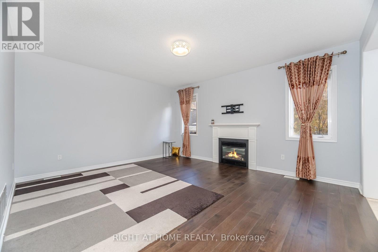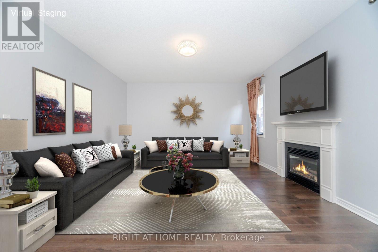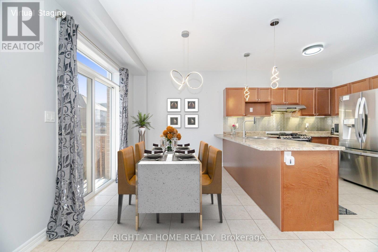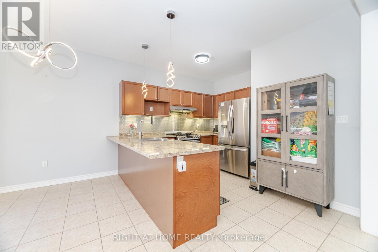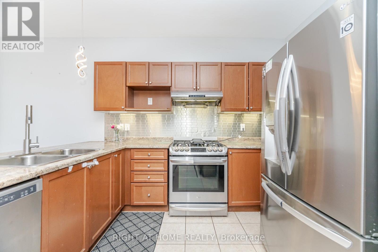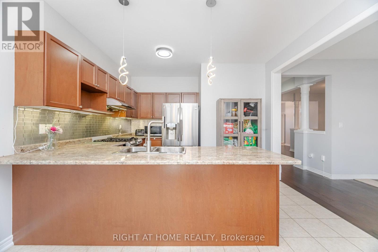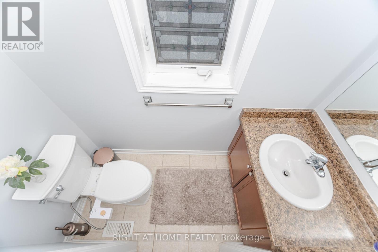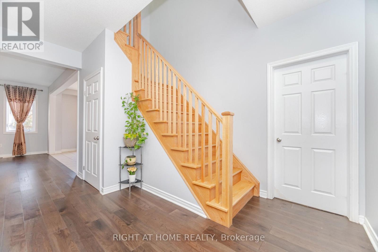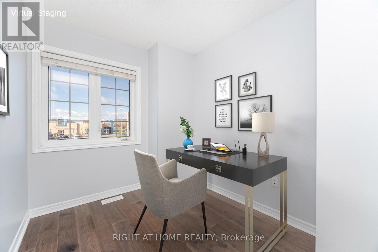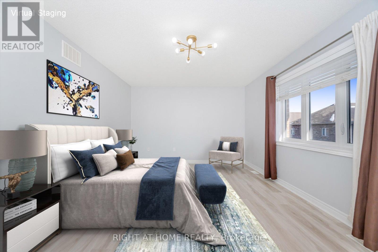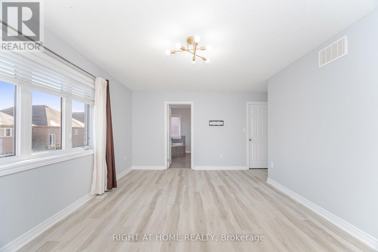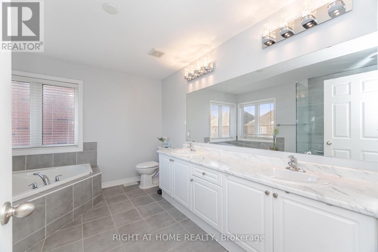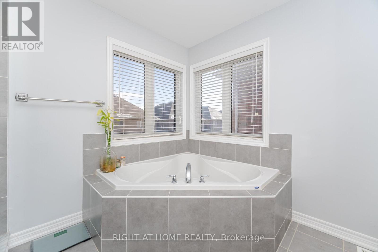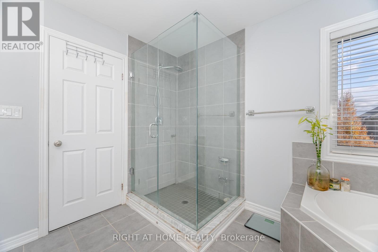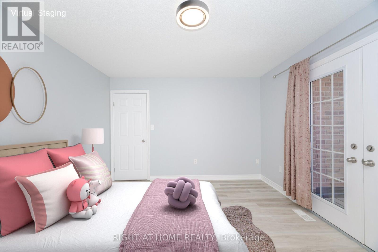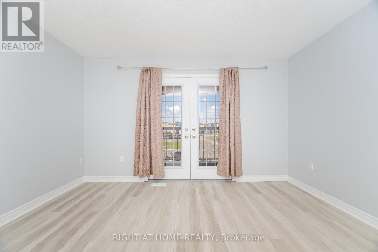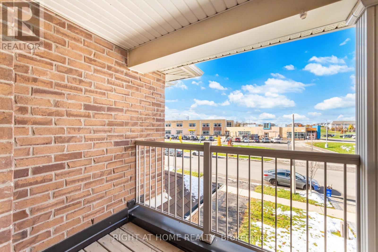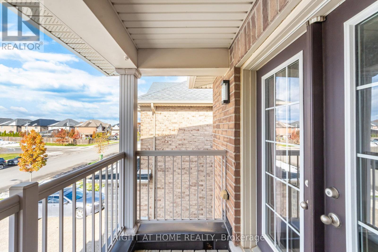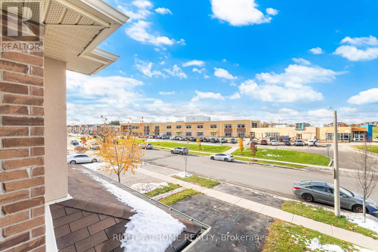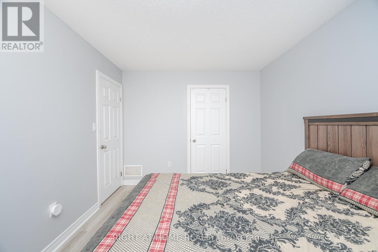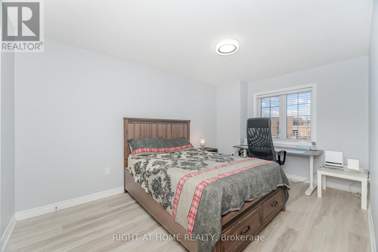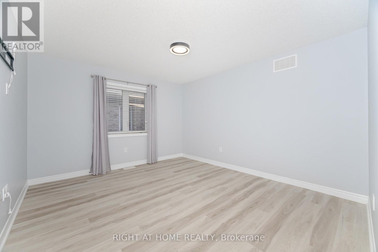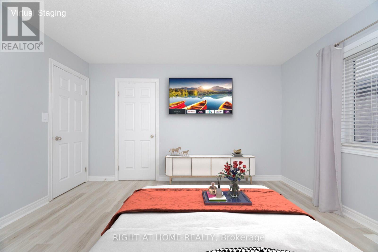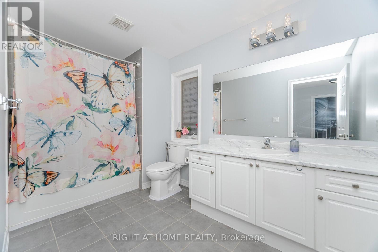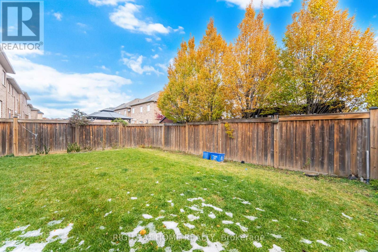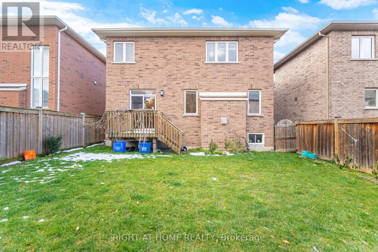244 Raymond Road Hamilton, Ontario L9K 0H5
$4,500 Monthly
Welcome to 244 Raymond Rd, where every detail has been carefully considered. From the moment you step inside, you're greeted by the warm glow of modern hardwood floors flowing through the sun-drenched principal rooms.Picture weekend mornings in your bright breakfast room, cozy evenings by the gas fireplace in the family room, and hosting memorable gatherings in the formal dining room. The updated kitchen, with its sleek stainless steel appliances, is ready for your culinary creations.Upstairs, tranquility awaits. Four spacious bedrooms offer peaceful retreats for the whole family. The primary suite is your personal oasis, complete with a walk-in closet and a luxurious ensuite featuring a glass-enclosed shower, a deep soaker tub, and a double vanity.Situated on a quiet street in a prime Ancaster location, you're surrounded by nature's beauty with walking trails at your doorstep, while being just minutes from top schools, universities, and major highways. This one-owner home, never leased and impeccably maintained, is looking for a loving family who'll treat this as if it were their own. (id:60365)
Property Details
| MLS® Number | X12553816 |
| Property Type | Single Family |
| Community Name | Meadowlands |
| ParkingSpaceTotal | 4 |
Building
| BathroomTotal | 3 |
| BedroomsAboveGround | 4 |
| BedroomsTotal | 4 |
| Appliances | All |
| BasementType | Full |
| ConstructionStyleAttachment | Detached |
| CoolingType | Central Air Conditioning |
| ExteriorFinish | Brick |
| FireplacePresent | Yes |
| FlooringType | Hardwood, Ceramic, Vinyl |
| FoundationType | Block |
| HalfBathTotal | 1 |
| HeatingFuel | Natural Gas |
| HeatingType | Forced Air |
| StoriesTotal | 2 |
| SizeInterior | 2500 - 3000 Sqft |
| Type | House |
| UtilityWater | Municipal Water |
Parking
| Attached Garage | |
| Garage |
Land
| Acreage | No |
| Sewer | Sanitary Sewer |
| SizeDepth | 103 Ft ,6 In |
| SizeFrontage | 40 Ft |
| SizeIrregular | 40 X 103.5 Ft |
| SizeTotalText | 40 X 103.5 Ft |
Rooms
| Level | Type | Length | Width | Dimensions |
|---|---|---|---|---|
| Second Level | Primary Bedroom | 4 m | 5.1 m | 4 m x 5.1 m |
| Second Level | Bedroom 2 | 3.3 m | 3.65 m | 3.3 m x 3.65 m |
| Second Level | Bedroom 3 | 4.26 m | 3.35 m | 4.26 m x 3.35 m |
| Second Level | Bedroom 4 | 14.26 m | 14.26 m | 14.26 m x 14.26 m |
| Ground Level | Dining Room | 3.3 m | 4.5 m | 3.3 m x 4.5 m |
| Ground Level | Living Room | 4 m | 5.1 m | 4 m x 5.1 m |
| Ground Level | Eating Area | 3.35 m | 3.65 m | 3.35 m x 3.65 m |
| Ground Level | Kitchen | 3.35 m | 2.9 m | 3.35 m x 2.9 m |
https://www.realtor.ca/real-estate/29113305/244-raymond-road-hamilton-meadowlands-meadowlands
Siddeek Mohammed
Salesperson
480 Eglinton Ave West #30, 106498
Mississauga, Ontario L5R 0G2

