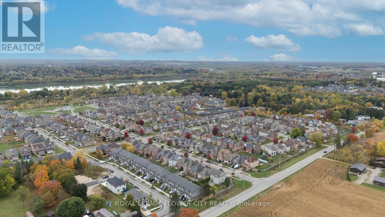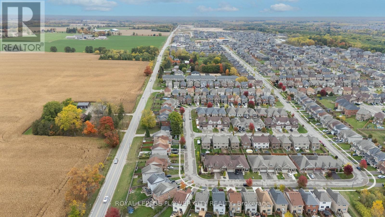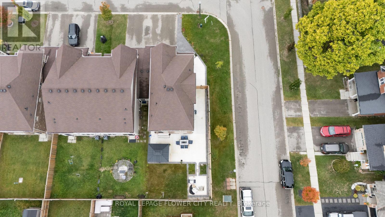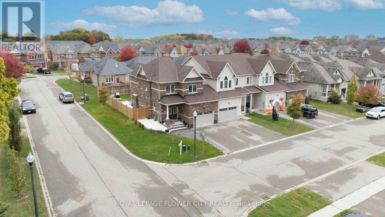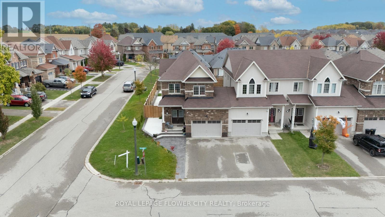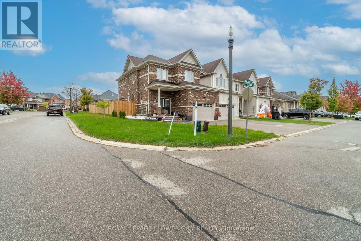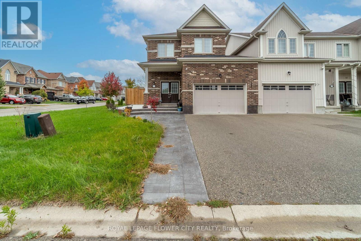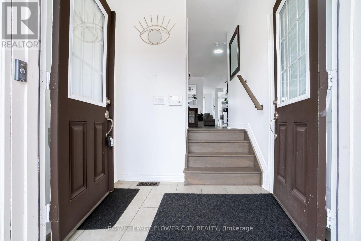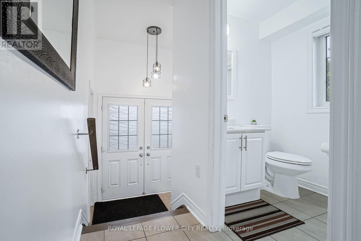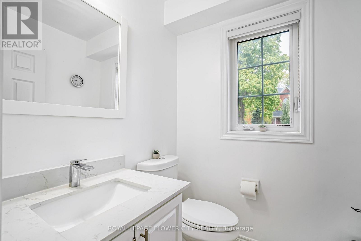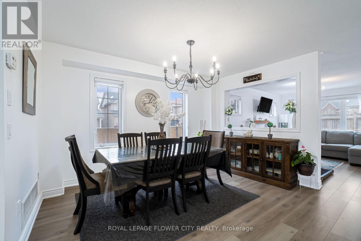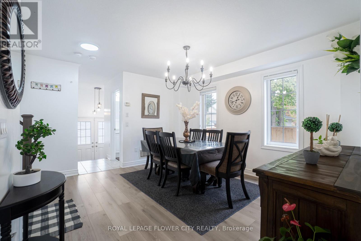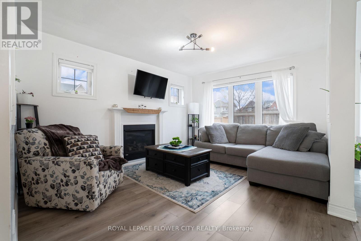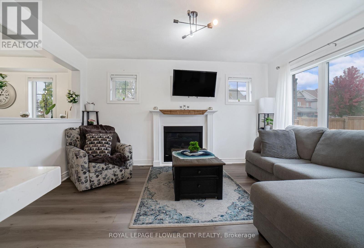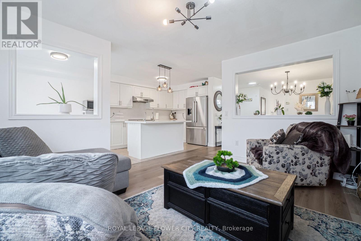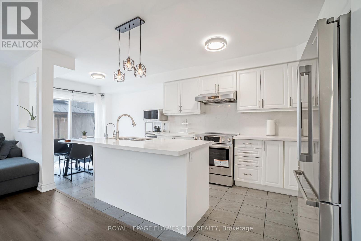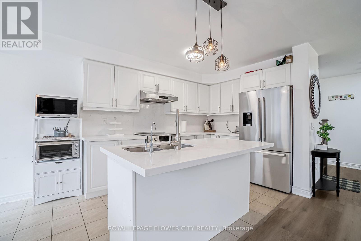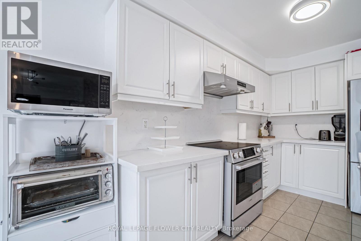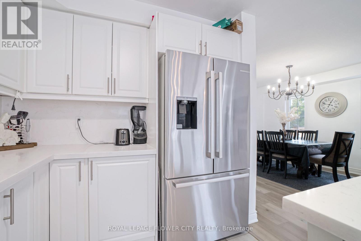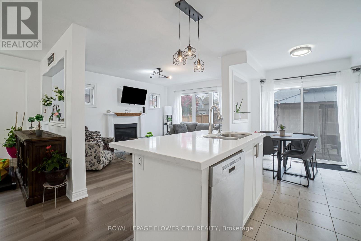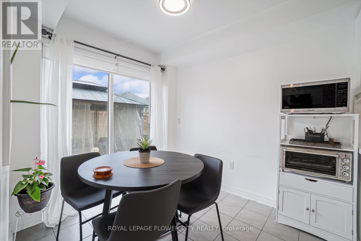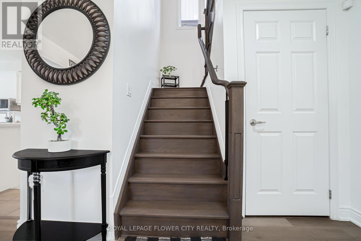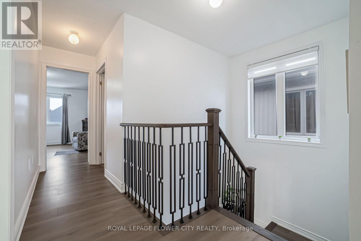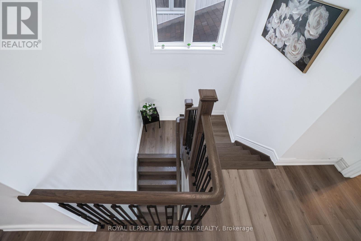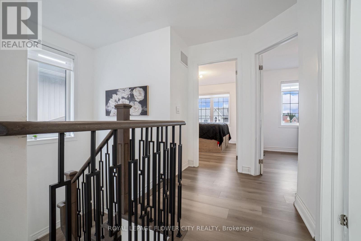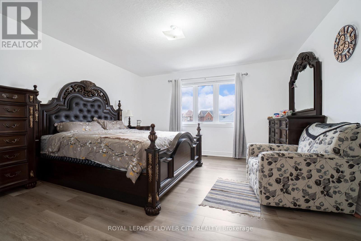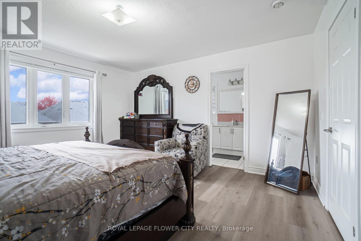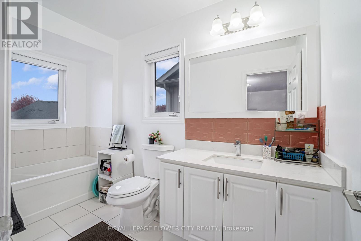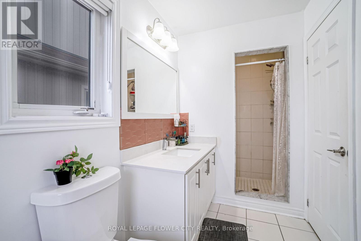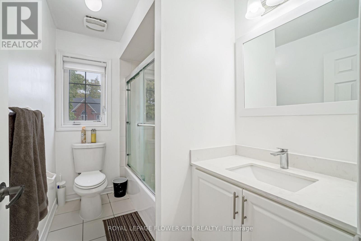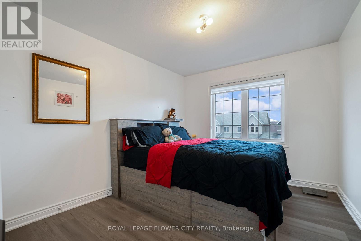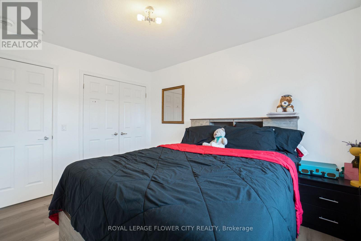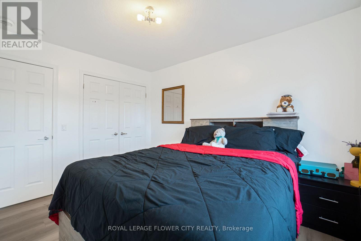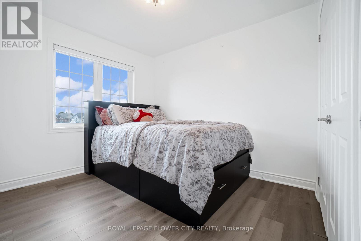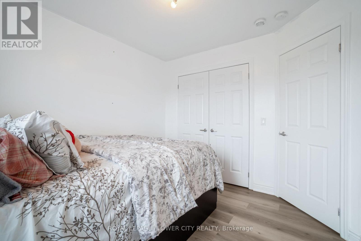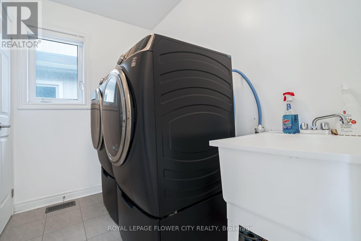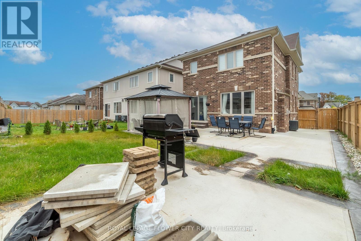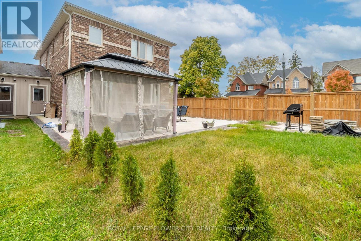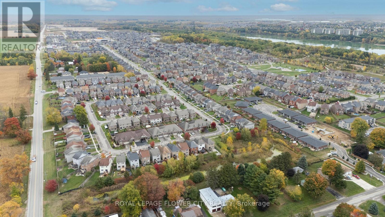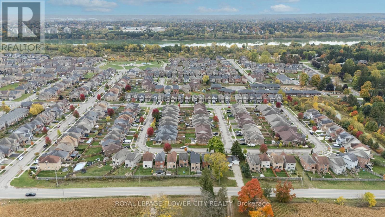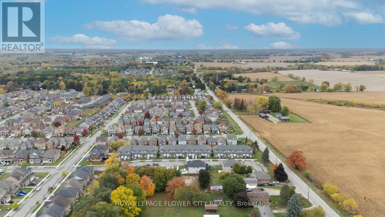244 Palmer Lane Woodstock, Ontario N4T 0G5
$695,000
Stunning End Unit 3 bedrooms and 3 washrooms Free-Hold Townhouse With No Side Walk ,Bright and Spacious , Only Attached By Garage on One Side . The Dream of First time home buyers & Investors. This gem boasts a spacious layout filled with natural light. Situated on a large corner lot, it offers the privacy and feel of a detached home, blending peace and quiet with convenient access to all city amenities. Recently upgrated kitchen , washrooms and floor. no carpet in house, quards counter tops. located on a quiet street and Conveniently Located in Close to Restaurants Shopping Walmart, Few Min Drives Hwy 401, Schools, Parks , Hospital and Toyota Woodstock Plant. (id:60365)
Property Details
| MLS® Number | X12475439 |
| Property Type | Single Family |
| Community Name | Woodstock - North |
| EquipmentType | Water Heater - Gas, Water Heater |
| Features | Carpet Free |
| ParkingSpaceTotal | 5 |
| RentalEquipmentType | Water Heater - Gas, Water Heater |
Building
| BathroomTotal | 3 |
| BedroomsAboveGround | 3 |
| BedroomsTotal | 3 |
| Appliances | Garage Door Opener Remote(s), Water Softener, Water Treatment |
| BasementType | Full |
| ConstructionStyleAttachment | Attached |
| CoolingType | Central Air Conditioning |
| ExteriorFinish | Brick |
| FireplacePresent | Yes |
| FlooringType | Laminate |
| FoundationType | Concrete |
| HalfBathTotal | 1 |
| StoriesTotal | 2 |
| SizeInterior | 1500 - 2000 Sqft |
| Type | Row / Townhouse |
| UtilityWater | Municipal Water |
Parking
| Attached Garage | |
| Garage |
Land
| Acreage | No |
| Sewer | Sanitary Sewer |
| SizeDepth | 105 Ft ,2 In |
| SizeFrontage | 39 Ft ,2 In |
| SizeIrregular | 39.2 X 105.2 Ft |
| SizeTotalText | 39.2 X 105.2 Ft |
Rooms
| Level | Type | Length | Width | Dimensions |
|---|---|---|---|---|
| Second Level | Primary Bedroom | 4.23 m | 4.78 m | 4.23 m x 4.78 m |
| Second Level | Bedroom 2 | 2.91 m | 3.16 m | 2.91 m x 3.16 m |
| Second Level | Bedroom 3 | 3.06 m | 3.67 m | 3.06 m x 3.67 m |
| Second Level | Laundry Room | 2.44 m | 1.84 m | 2.44 m x 1.84 m |
| Main Level | Kitchen | 2.52 m | 2.85 m | 2.52 m x 2.85 m |
| Main Level | Family Room | 3.37 m | 4.38 m | 3.37 m x 4.38 m |
| Main Level | Living Room | 3.32 m | 3.99 m | 3.32 m x 3.99 m |
Nindi Kalirao
Broker
10 Cottrelle Blvd #302
Brampton, Ontario L6S 0E2

