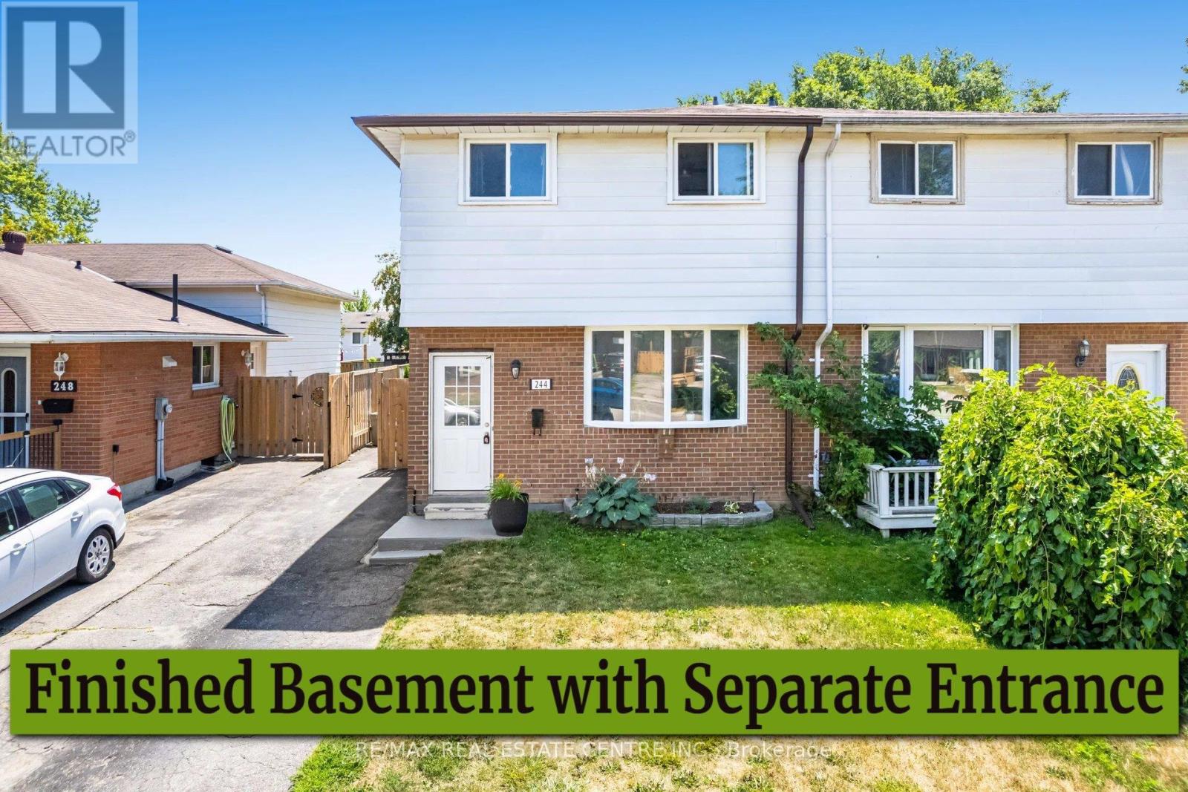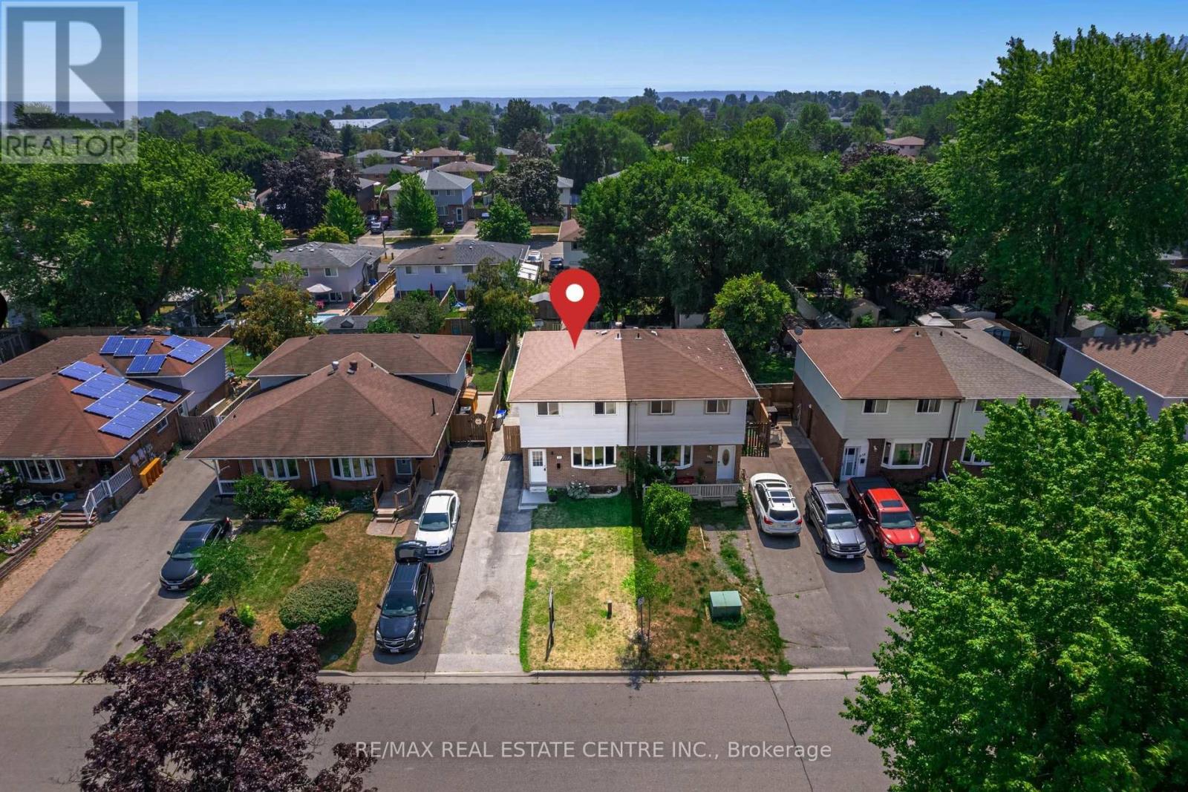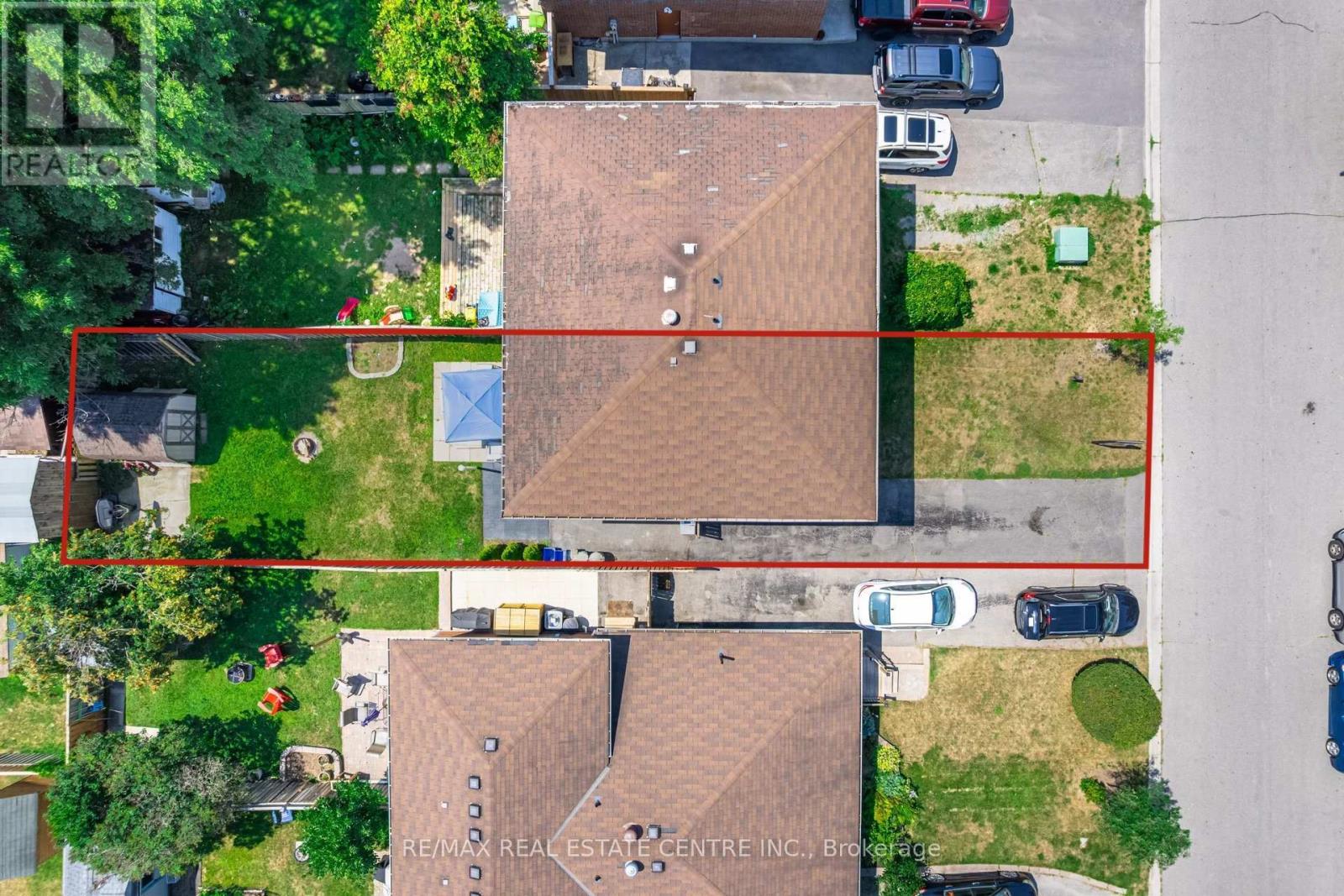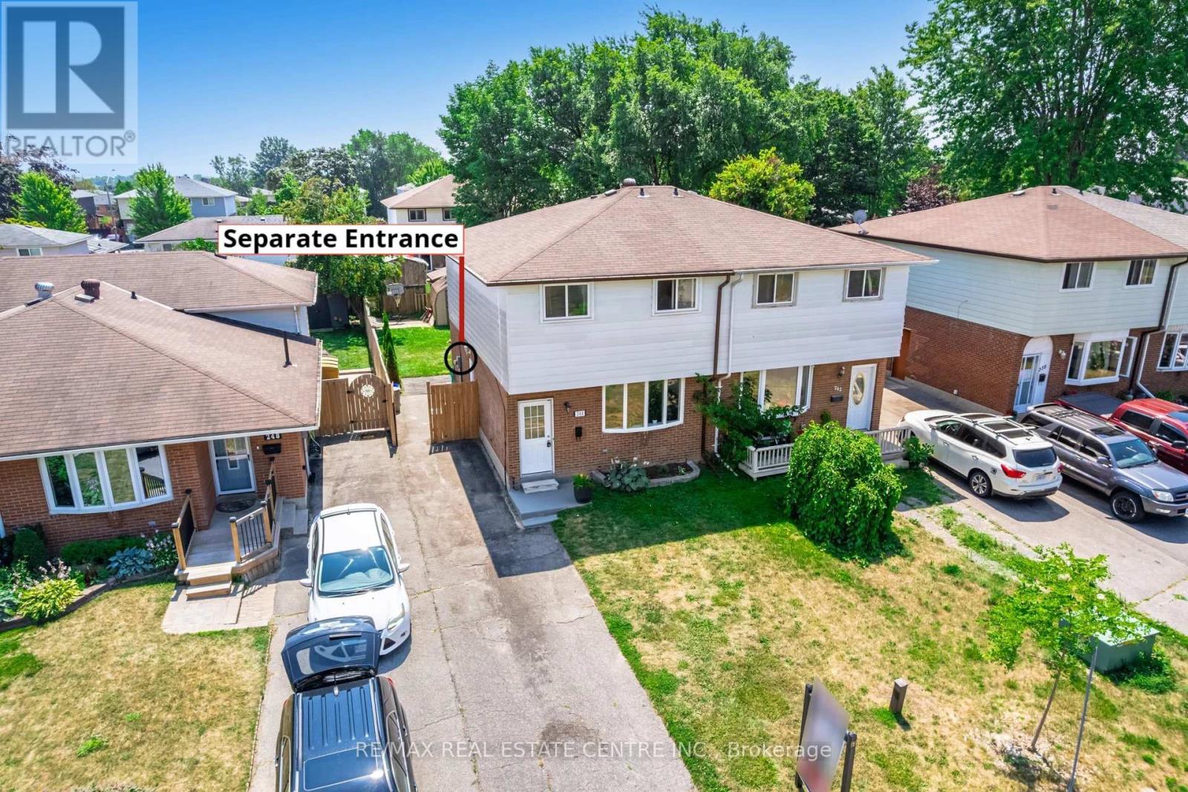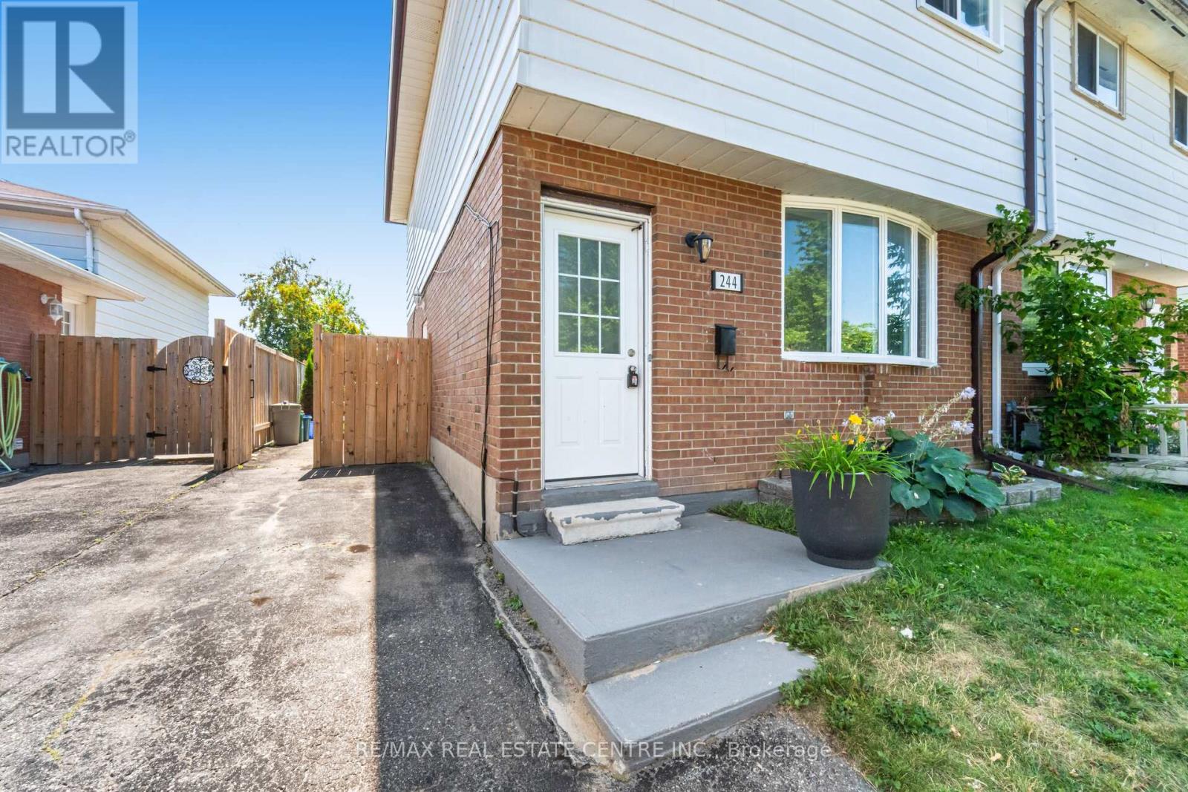244 Kinmount Crescent Oshawa, Ontario L1J 3T7
$649,900
Welcome to 244 Kinmount Court, a well-maintained rarely offered 4-bedroom, 3-bath semi nestled in one of Oshawa most desirable family neighborhood, just a minutes walk from the Lake Conservation Area and minutes from major highway 401, vibrant shops and restaurants. Inside you'll find a bright, open-concept living space perfect for entertaining, a kitchen with eat-in, Great size backyard for summer enjoyment, plus large driveway for more cars parking. Upstairs, the primary suite is joined by three additional bedrooms ideal for large family or guests. This home is a true commuters and nature lovers dream. (id:60365)
Property Details
| MLS® Number | E12313487 |
| Property Type | Single Family |
| Community Name | Lakeview |
| ParkingSpaceTotal | 3 |
Building
| BathroomTotal | 3 |
| BedroomsAboveGround | 4 |
| BedroomsBelowGround | 1 |
| BedroomsTotal | 5 |
| Appliances | Blinds |
| BasementDevelopment | Finished |
| BasementFeatures | Separate Entrance |
| BasementType | N/a (finished) |
| ConstructionStyleAttachment | Semi-detached |
| CoolingType | Window Air Conditioner |
| ExteriorFinish | Brick, Vinyl Siding |
| FlooringType | Laminate, Vinyl |
| FoundationType | Concrete |
| HalfBathTotal | 2 |
| HeatingFuel | Electric |
| HeatingType | Baseboard Heaters |
| StoriesTotal | 2 |
| SizeInterior | 1100 - 1500 Sqft |
| Type | House |
| UtilityWater | Municipal Water |
Parking
| No Garage |
Land
| Acreage | No |
| Sewer | Sanitary Sewer |
| SizeDepth | 110 Ft |
| SizeFrontage | 27 Ft ,6 In |
| SizeIrregular | 27.5 X 110 Ft |
| SizeTotalText | 27.5 X 110 Ft |
| ZoningDescription | R2 |
Rooms
| Level | Type | Length | Width | Dimensions |
|---|---|---|---|---|
| Second Level | Primary Bedroom | 3.62 m | 2.74 m | 3.62 m x 2.74 m |
| Second Level | Bedroom 2 | 3.07 m | 2.46 m | 3.07 m x 2.46 m |
| Second Level | Bedroom 3 | 2.95 m | 2.71 m | 2.95 m x 2.71 m |
| Second Level | Bedroom 4 | 3.29 m | 2.47 m | 3.29 m x 2.47 m |
| Basement | Recreational, Games Room | 5.27 m | 4.48 m | 5.27 m x 4.48 m |
| Main Level | Living Room | 4.5 m | 4.02 m | 4.5 m x 4.02 m |
| Main Level | Kitchen | 5.45 m | 3.5 m | 5.45 m x 3.5 m |
| Main Level | Eating Area | 5.45 m | 3.5 m | 5.45 m x 3.5 m |
https://www.realtor.ca/real-estate/28666681/244-kinmount-crescent-oshawa-lakeview-lakeview
Surjit Kharod
Broker
2 County Court Blvd. Ste 150
Brampton, Ontario L6W 3W8

