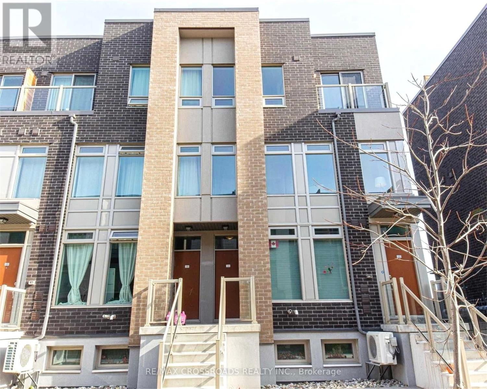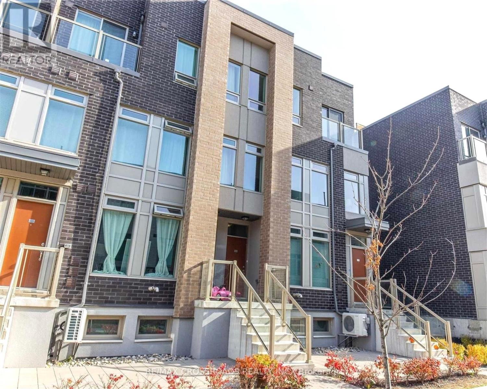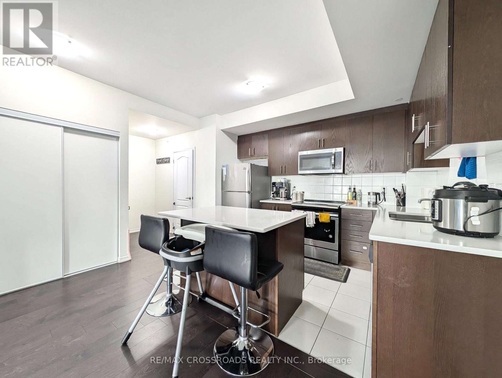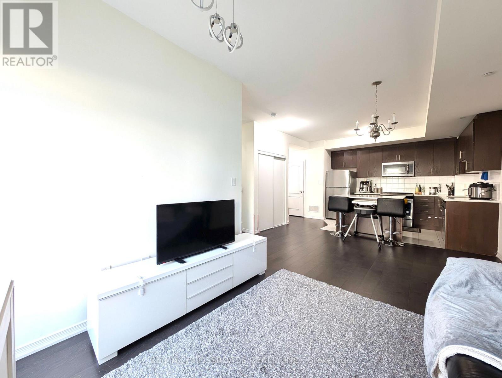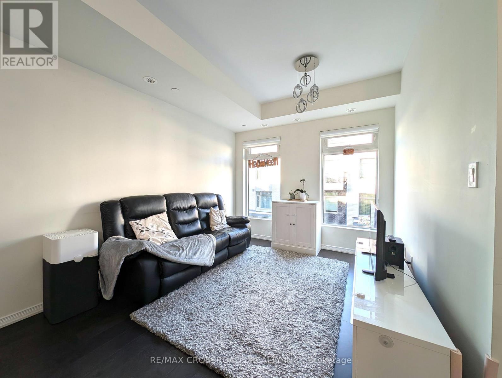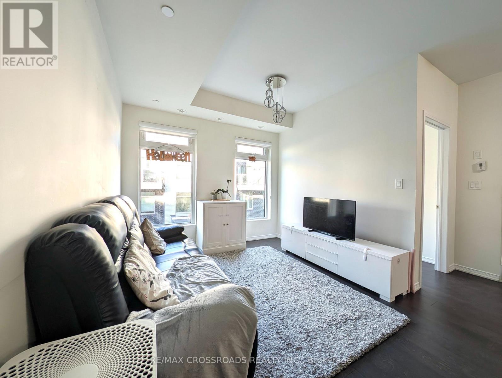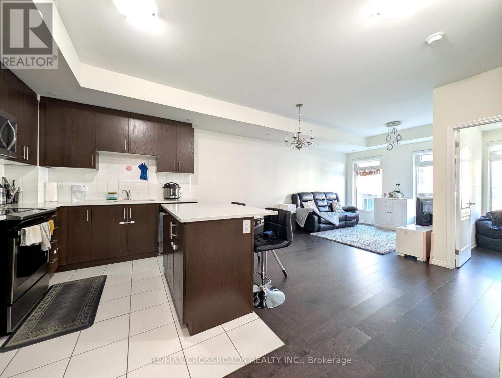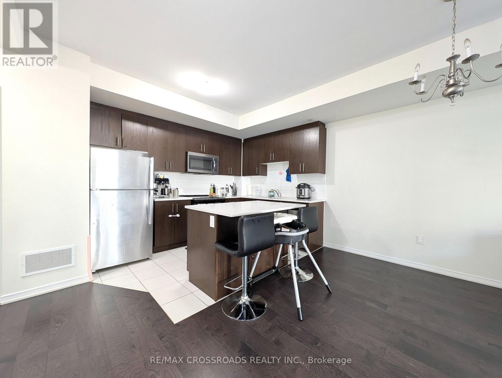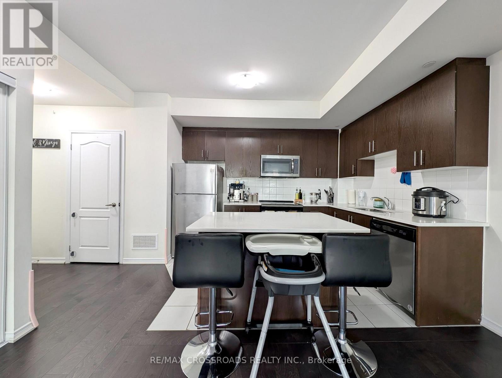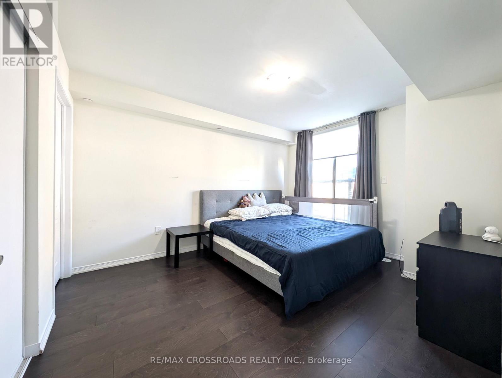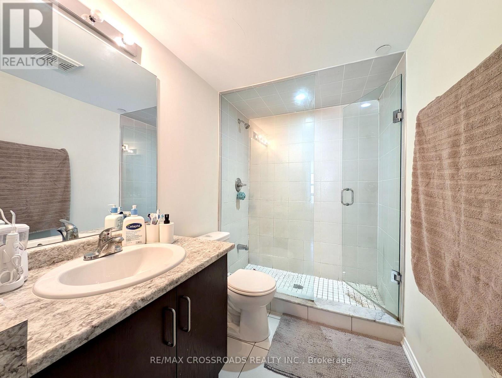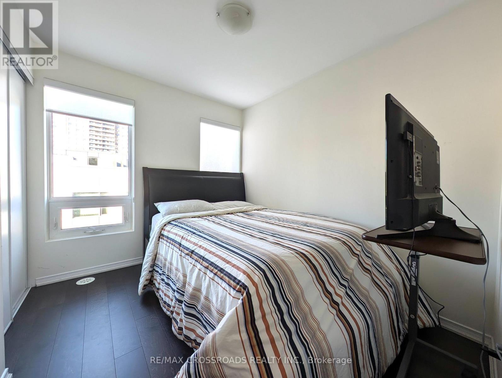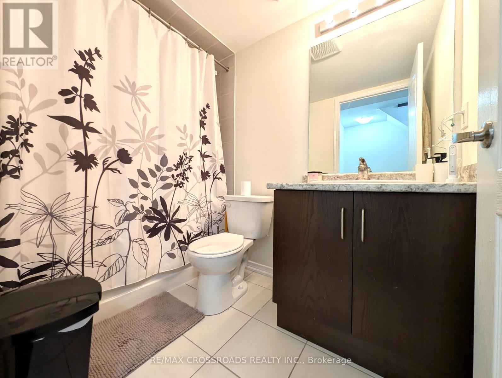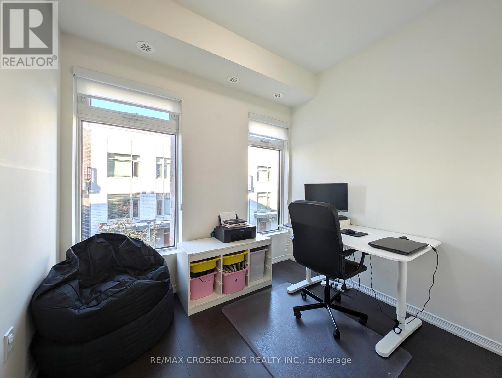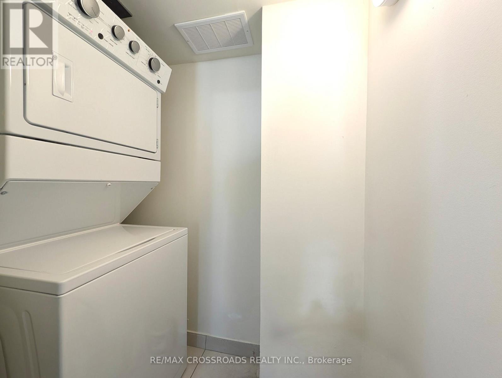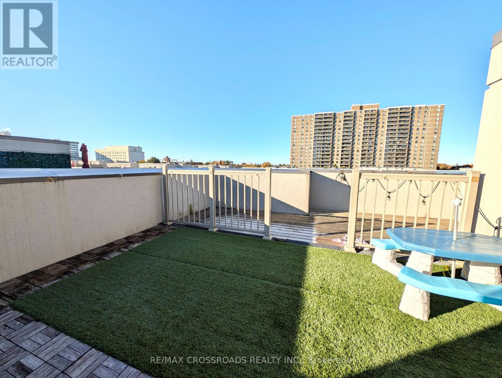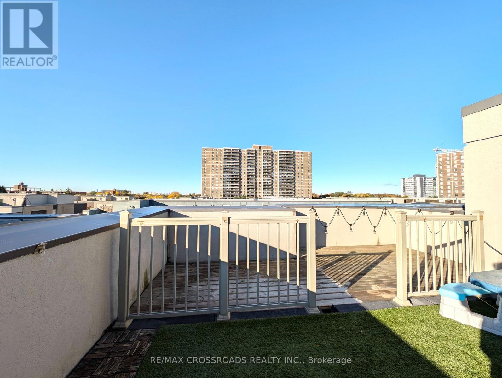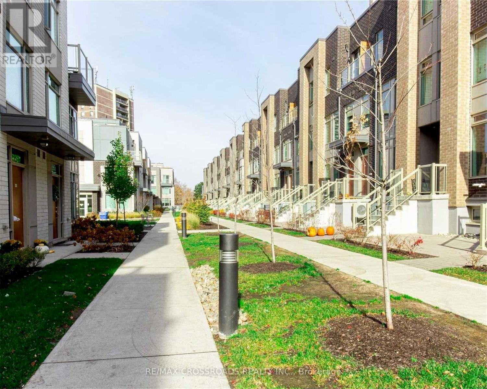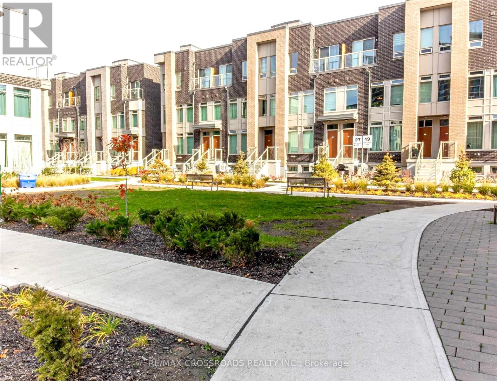244 - 19 Applewood Lane Toronto, Ontario M9C 0C1
$3,000 Monthly
Welcome to convenient, stylish living! This stunning 3-bedroom, 3-bathroom condo townhome is located in one of Etobicoke's most sought-after communities, offering space and unbeatable convenience. The open-concept main floor is perfect for entertaining, featuring a modern kitchen, dining area, and living room. It also includes a versatile third bedroom that makes an ideal home office or private guest room. The upper level is designed for comfort, hosting two spacious bedrooms, each enjoying the convenience of its own full bathroom (two full baths on this floor). Ascend one more level to your private rooftop terrace! Equipped with a gas hookup, this is your ultimate outdoor oasis for summer grilling and relaxing. Commuting is a breeze with easy access to Highway 427. Location is unbeatable: you're just steps to Broadacres Junior Public School (offering Gifted and French Immersion programs). This is a true turn-key home with fantastic functionality! (id:60365)
Property Details
| MLS® Number | W12484321 |
| Property Type | Single Family |
| Community Name | Etobicoke West Mall |
| AmenitiesNearBy | Park, Place Of Worship, Public Transit, Schools |
| CommunityFeatures | Pets Not Allowed |
| EquipmentType | Water Heater, Furnace |
| Features | In Suite Laundry |
| ParkingSpaceTotal | 1 |
| RentalEquipmentType | Water Heater, Furnace |
Building
| BathroomTotal | 3 |
| BedroomsAboveGround | 3 |
| BedroomsTotal | 3 |
| Amenities | Visitor Parking |
| Appliances | Dishwasher, Dryer, Microwave, Hood Fan, Stove, Washer, Window Coverings, Refrigerator |
| BasementType | None |
| CoolingType | Central Air Conditioning |
| ExteriorFinish | Brick |
| FlooringType | Hardwood |
| HalfBathTotal | 1 |
| HeatingFuel | Natural Gas |
| HeatingType | Forced Air |
| StoriesTotal | 3 |
| SizeInterior | 1200 - 1399 Sqft |
| Type | Row / Townhouse |
Parking
| Underground | |
| Garage |
Land
| Acreage | No |
| LandAmenities | Park, Place Of Worship, Public Transit, Schools |
Rooms
| Level | Type | Length | Width | Dimensions |
|---|---|---|---|---|
| Main Level | Living Room | 3.05 m | 5.67 m | 3.05 m x 5.67 m |
| Main Level | Dining Room | 4.02 m | 5.67 m | 4.02 m x 5.67 m |
| Main Level | Kitchen | Measurements not available | ||
| Main Level | Bedroom 3 | 2.71 m | 2.23 m | 2.71 m x 2.23 m |
| Upper Level | Primary Bedroom | 4.06 m | 3.32 m | 4.06 m x 3.32 m |
| Upper Level | Bedroom 2 | 2.44 m | 2.62 m | 2.44 m x 2.62 m |
Moses Lu
Broker
208 - 8901 Woodbine Ave
Markham, Ontario L3R 9Y4
Sonya Lam
Salesperson
208 - 8901 Woodbine Ave
Markham, Ontario L3R 9Y4

