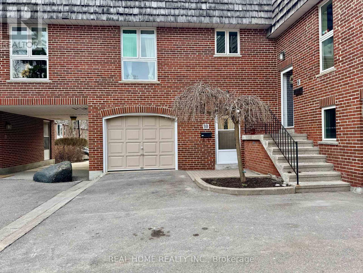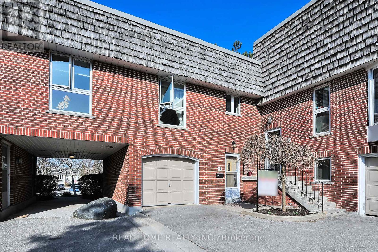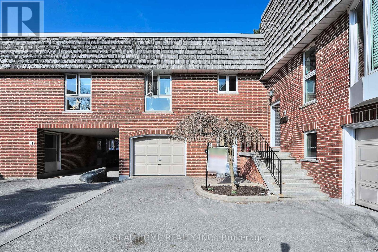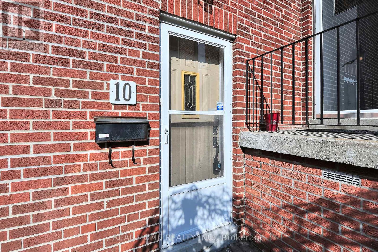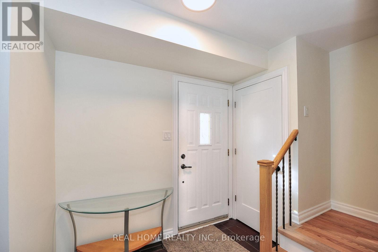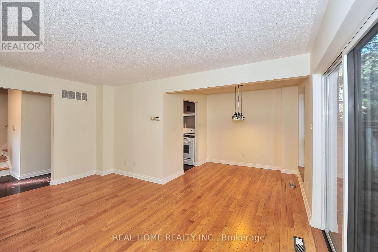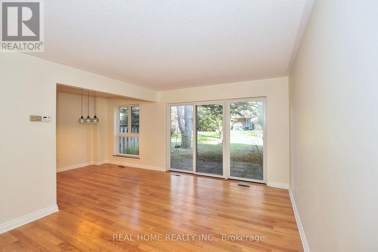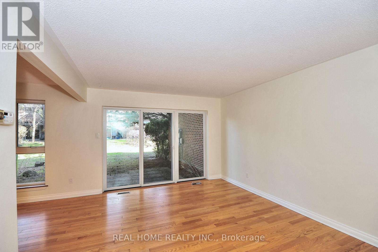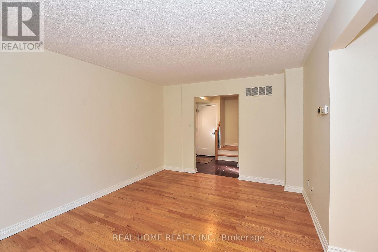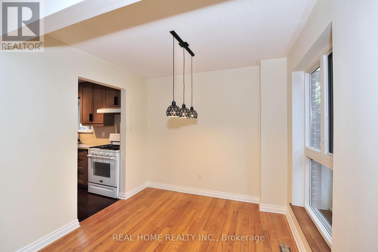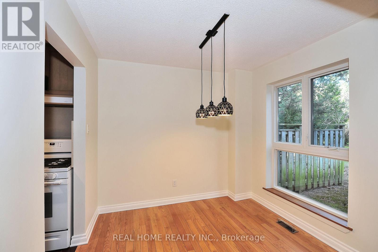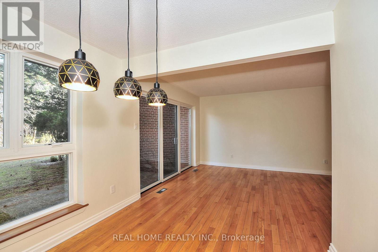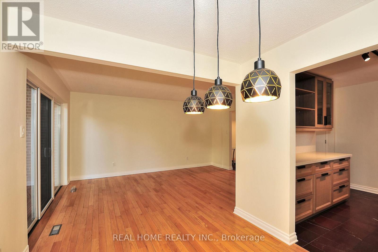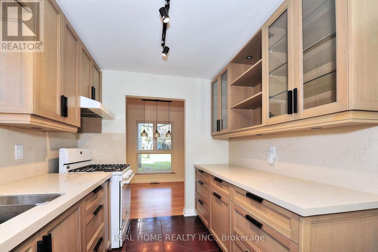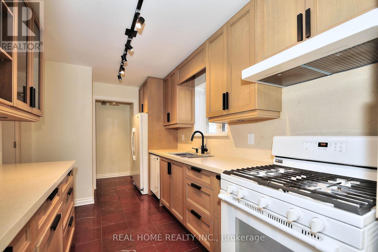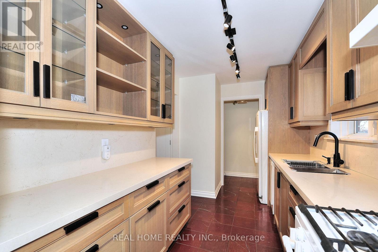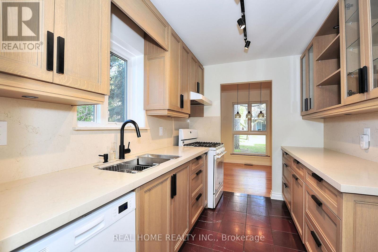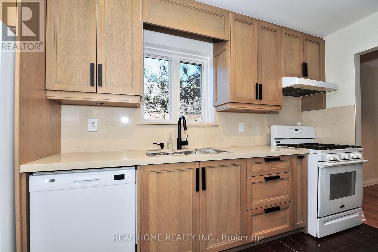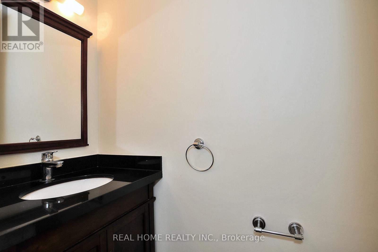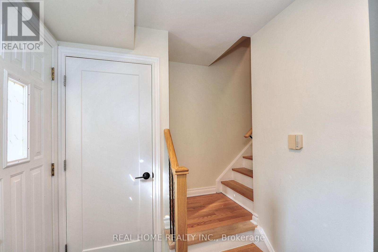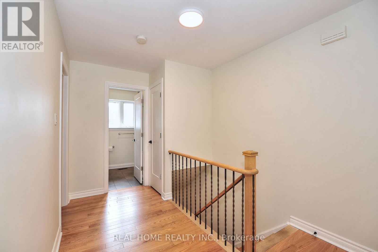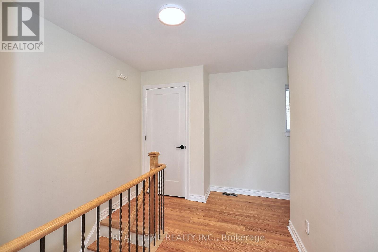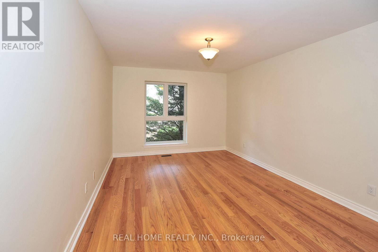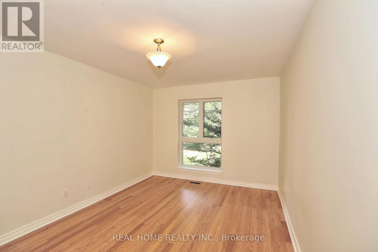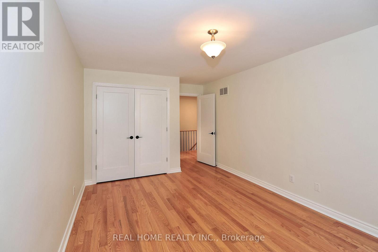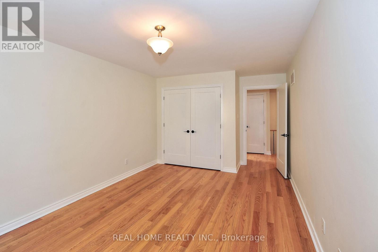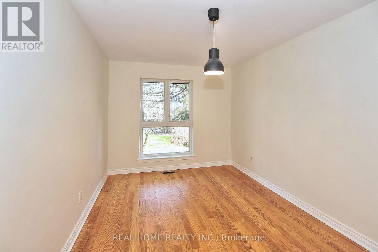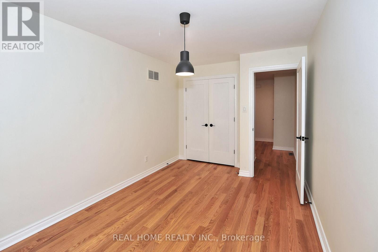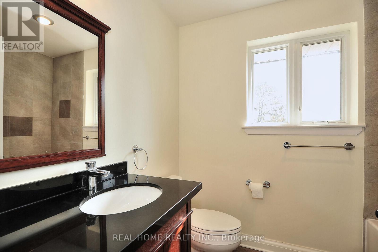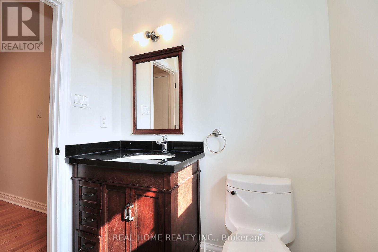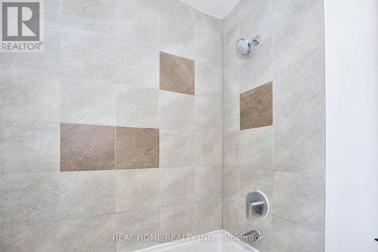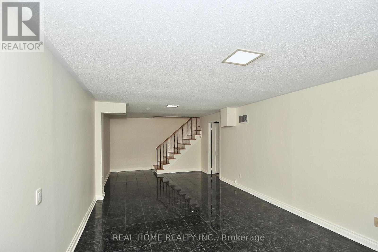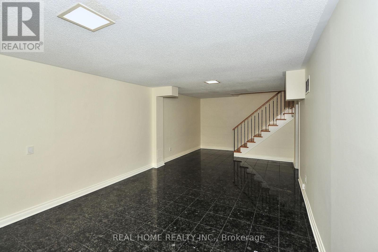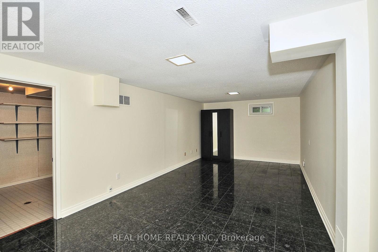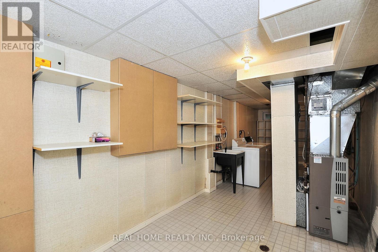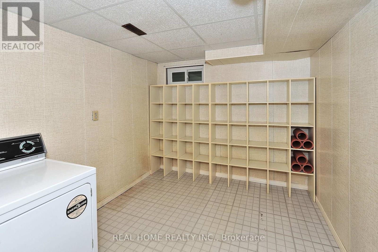244 - 10 Farina Mill Way Toronto, Ontario M2L 1S1
$858,000Maintenance, Common Area Maintenance, Water, Insurance, Parking
$1,048.93 Monthly
Maintenance, Common Area Maintenance, Water, Insurance, Parking
$1,048.93 MonthlyDiscover this stunning 2-bedroom, 2-bathroom gem, extensively renovated to offer carefree living. The heart of this home is a fantastic custom-built kitchen (2023), complete with quartz countertops, new appliances (2022), and elegant limestone flooring. Fresh paint and new hardwood floors, stairs, doors, and trim (2023) create a bright and contemporary feel throughout.The finished basement provides a versatile recreation room, perfect for a home office or family space. It also includes a large 230 sq. ft. storage and laundry area with excellent potential to add a third bathroom. Step out from the dining room onto a private, serene patio surrounded by mature trees your perfect urban oasis. Enjoy peace of mind with recent complex-wide updates, including a new roof and windows (2023). This prime location offers access to top-rated schools like York Mills C.I. and Windfields M.S. You are steps away from public transit, grocery stores, and restaurants, with effortless access to the DVP, 401, and 404. This property truly offers the space and comfort of a house at an unbeatable value for the area. (id:60365)
Property Details
| MLS® Number | C12373104 |
| Property Type | Single Family |
| Community Name | St. Andrew-Windfields |
| AmenitiesNearBy | Public Transit, Schools |
| CommunityFeatures | Pet Restrictions |
| Features | Carpet Free, In Suite Laundry |
| ParkingSpaceTotal | 1 |
| PoolType | Outdoor Pool |
Building
| BathroomTotal | 2 |
| BedroomsAboveGround | 2 |
| BedroomsTotal | 2 |
| Amenities | Visitor Parking |
| Appliances | Water Heater, Water Heater - Tankless, Dishwasher, Dryer, Stove, Washer, Refrigerator |
| BasementDevelopment | Finished |
| BasementType | N/a (finished) |
| CoolingType | Central Air Conditioning |
| ExteriorFinish | Brick |
| FlooringType | Hardwood, Stone, Ceramic, Vinyl |
| HalfBathTotal | 1 |
| HeatingFuel | Natural Gas |
| HeatingType | Heat Pump |
| StoriesTotal | 2 |
| SizeInterior | 1000 - 1199 Sqft |
| Type | Row / Townhouse |
Parking
| Garage |
Land
| Acreage | No |
| LandAmenities | Public Transit, Schools |
Rooms
| Level | Type | Length | Width | Dimensions |
|---|---|---|---|---|
| Second Level | Primary Bedroom | 5.35 m | 3.21 m | 5.35 m x 3.21 m |
| Second Level | Bedroom 2 | 4.12 m | 2.79 m | 4.12 m x 2.79 m |
| Basement | Recreational, Games Room | 8.05 m | 3.48 m | 8.05 m x 3.48 m |
| Basement | Utility Room | 8.05 m | 2.75 m | 8.05 m x 2.75 m |
| Main Level | Living Room | 4.87 m | 3.55 m | 4.87 m x 3.55 m |
| Main Level | Dining Room | 2.87 m | 2.57 m | 2.87 m x 2.57 m |
| Main Level | Kitchen | 4.02 m | 2.37 m | 4.02 m x 2.37 m |
Farzam Jalili
Broker of Record
34 Lagani Ave
Richmond Hill, Ontario L4B 3E1
Saeed Masoudi
Salesperson
34 Lagani Ave
Richmond Hill, Ontario L4B 3E1

