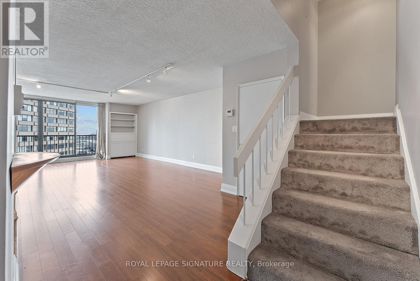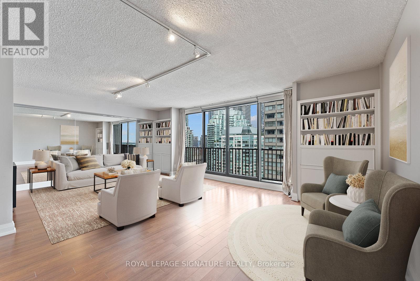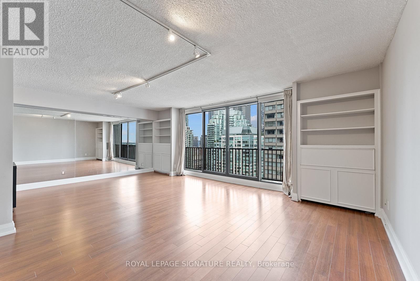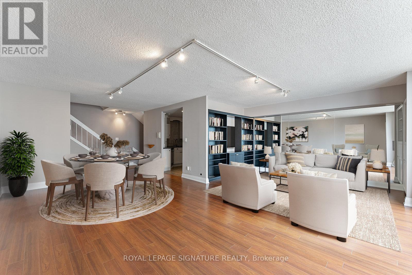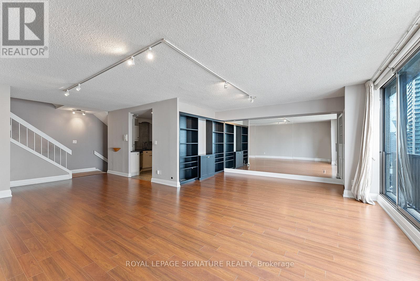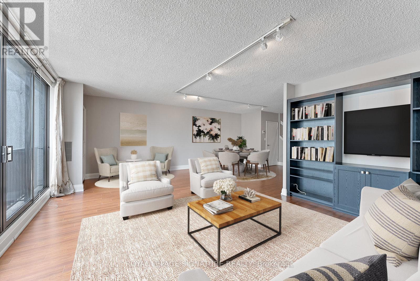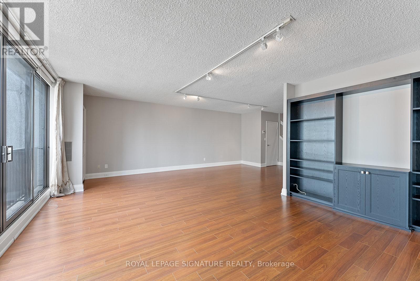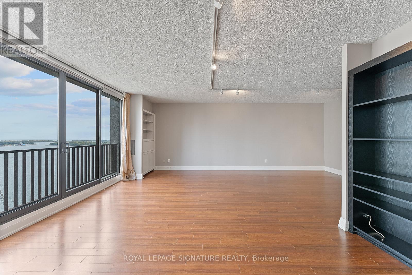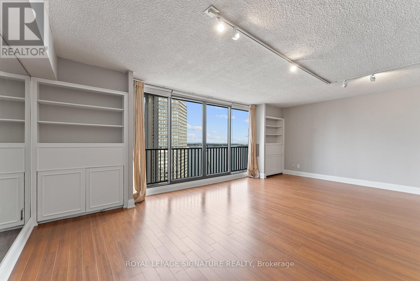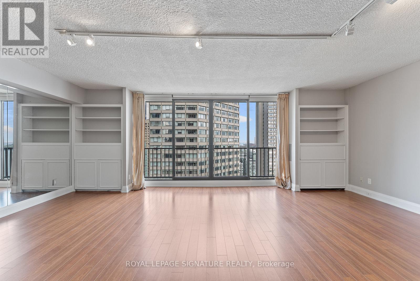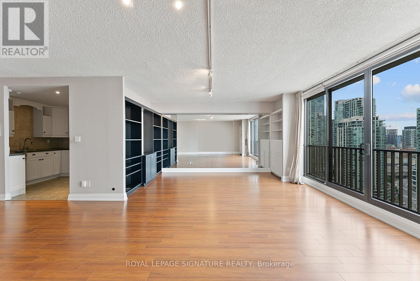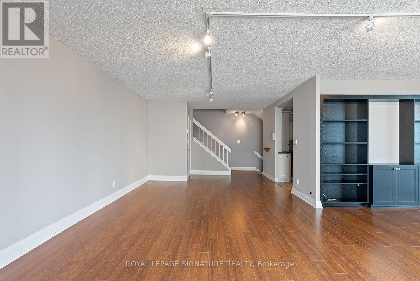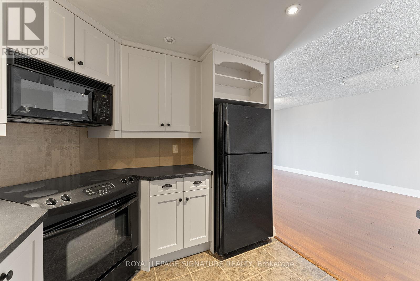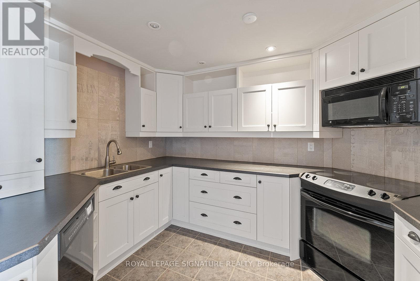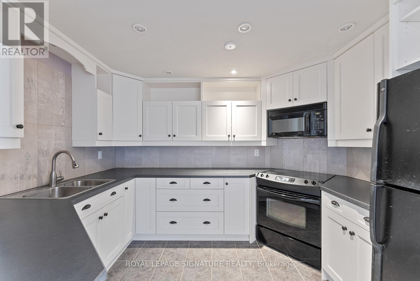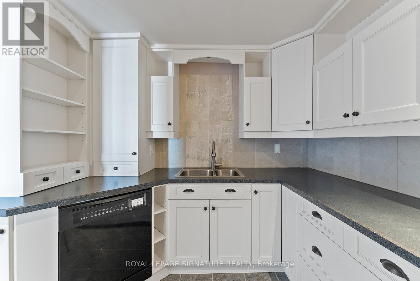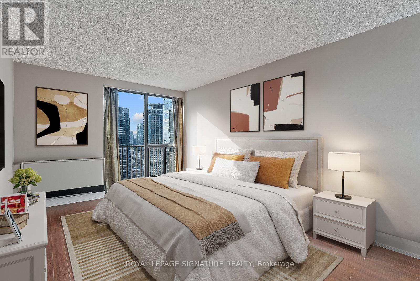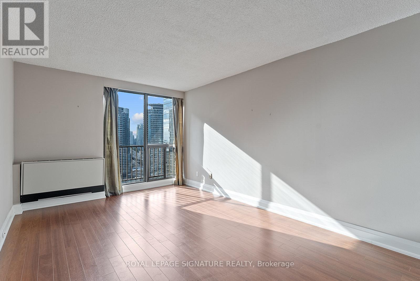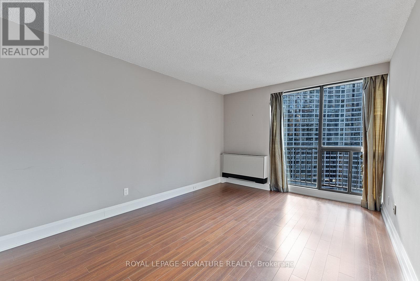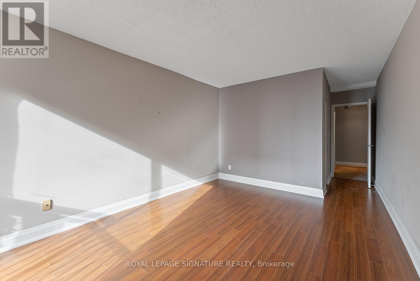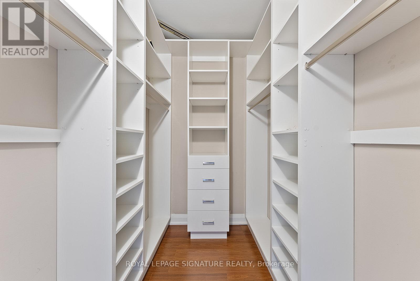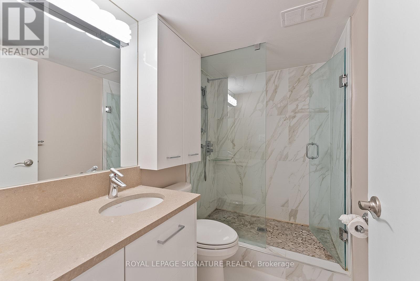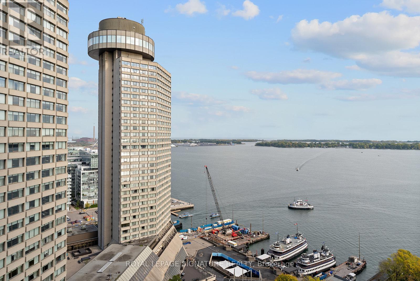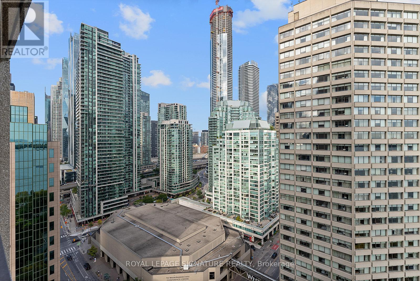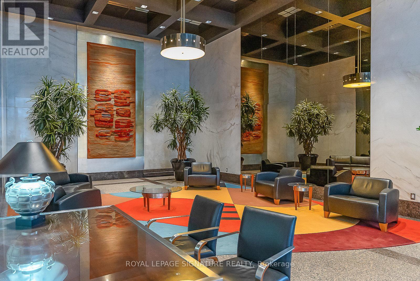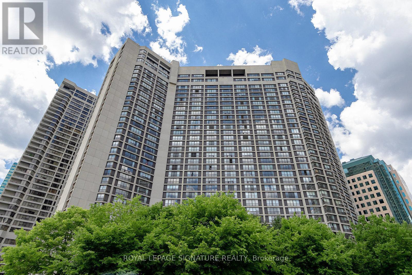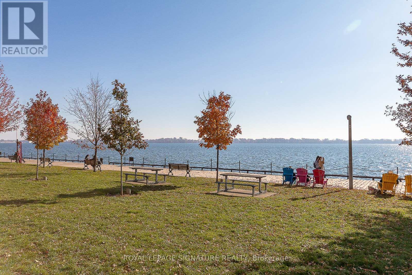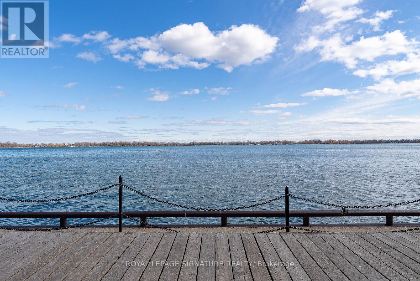2436 - 33 Harbour Square Toronto, Ontario M5J 2G2
$775,000Maintenance, Cable TV, Common Area Maintenance, Heat, Electricity, Insurance, Parking, Water
$1,087.87 Monthly
Maintenance, Cable TV, Common Area Maintenance, Heat, Electricity, Insurance, Parking, Water
$1,087.87 MonthlyWelcome to Unit #2436 at 33 Harbour Sq, a unique two-storey residence in the heart of Toronto's Harbourfront. Step into a bright, spacious living area with wall-to-wall windows overlooking the waterfront. The combined living and dining area features custom built-ins and a Juliette balcony, creating a perfect blend of function and comfort. The separate kitchen includes pot lights, full-sized appliances, and ample storage, while the dining area easily accommodates a six-person table; ideal for entertaining. Upstairs, the principal bedroom offers a walk-in closet and a 3-piece ensuite. Enjoy exceptional building amenities including rooftop pool, exercise room, and squash courts. Just steps to CN Tower, Scotia Bank Arena, TTC, shopping, restaurants, and Downtown core. (id:60365)
Property Details
| MLS® Number | C12470664 |
| Property Type | Single Family |
| Community Name | Waterfront Communities C1 |
| AmenitiesNearBy | Park, Public Transit |
| CommunityFeatures | Pets Not Allowed |
| Features | Balcony |
| ParkingSpaceTotal | 1 |
| PoolType | Indoor Pool |
| WaterFrontType | Waterfront |
Building
| BathroomTotal | 1 |
| BedroomsAboveGround | 1 |
| BedroomsTotal | 1 |
| Amenities | Recreation Centre, Sauna, Exercise Centre |
| Appliances | Dishwasher, Dryer, Stove, Washer, Window Coverings, Refrigerator |
| CoolingType | Central Air Conditioning |
| ExteriorFinish | Concrete |
| HeatingFuel | Electric |
| HeatingType | Forced Air |
| SizeInterior | 1000 - 1199 Sqft |
| Type | Apartment |
Parking
| Underground | |
| Garage |
Land
| Acreage | No |
| LandAmenities | Park, Public Transit |
Rooms
| Level | Type | Length | Width | Dimensions |
|---|---|---|---|---|
| Second Level | Bedroom | 3.14 m | 4.63 m | 3.14 m x 4.63 m |
| Main Level | Living Room | 6.54 m | 4.35 m | 6.54 m x 4.35 m |
| Main Level | Dining Room | 3.78 m | 3.56 m | 3.78 m x 3.56 m |
| Main Level | Kitchen | 2.66 m | 3.44 m | 2.66 m x 3.44 m |
Tom Clarke Storey
Salesperson
8 Sampson Mews Suite 201 The Shops At Don Mills
Toronto, Ontario M3C 0H5


