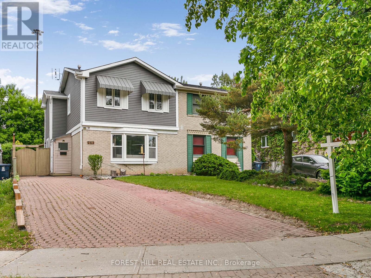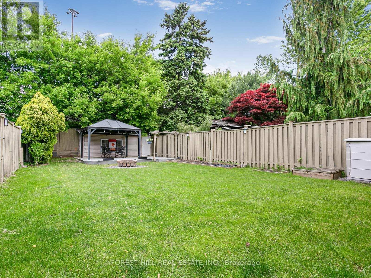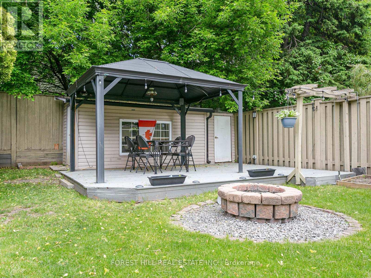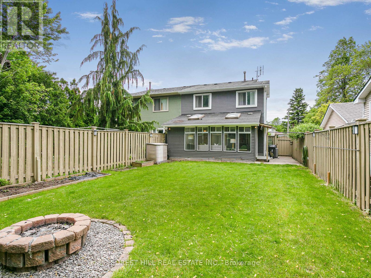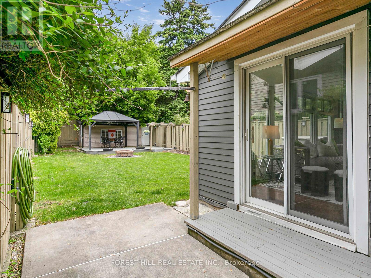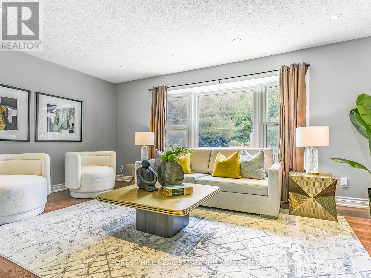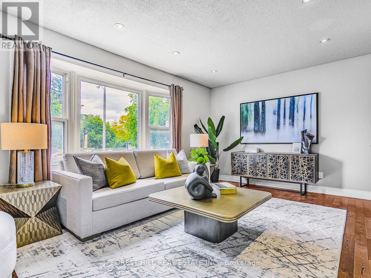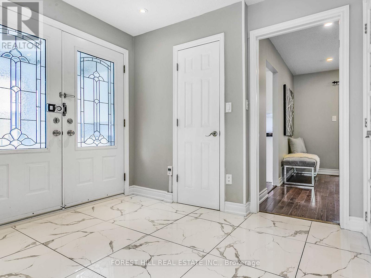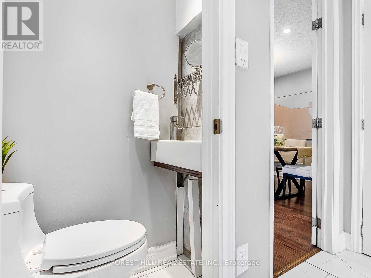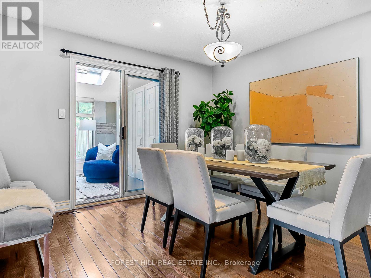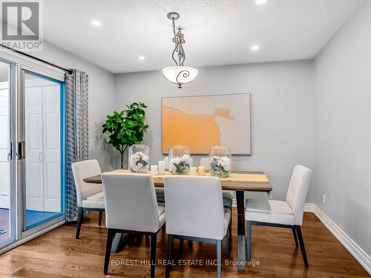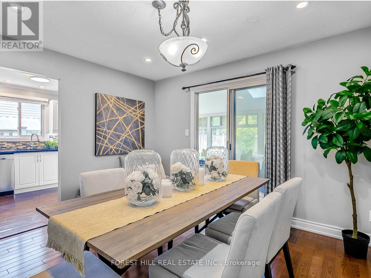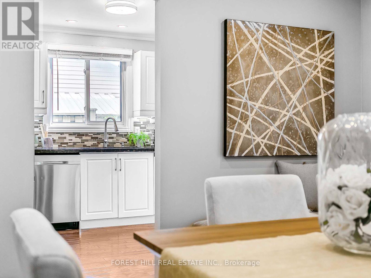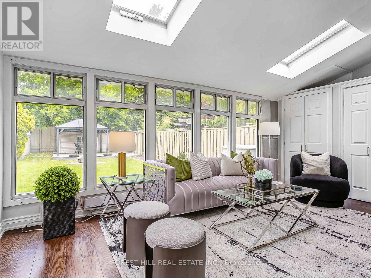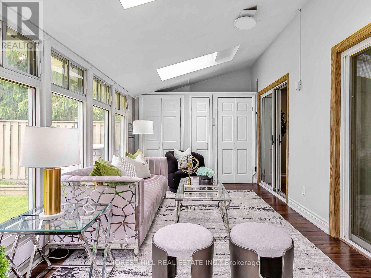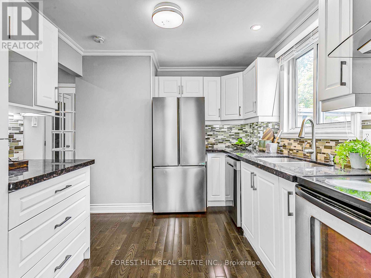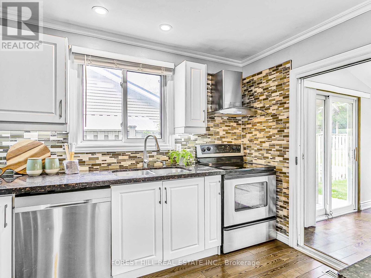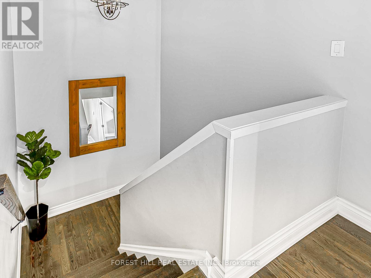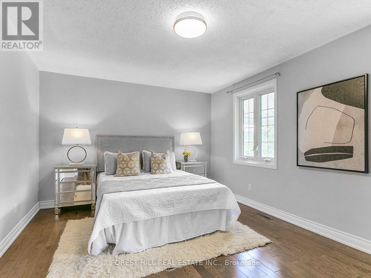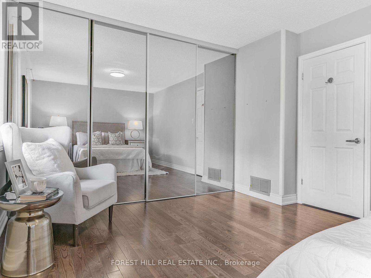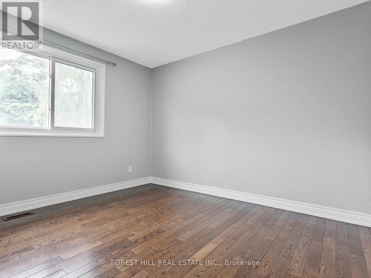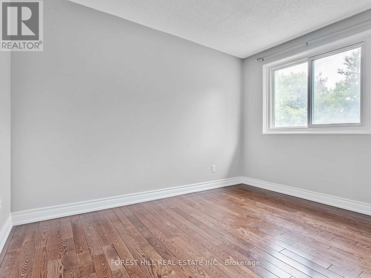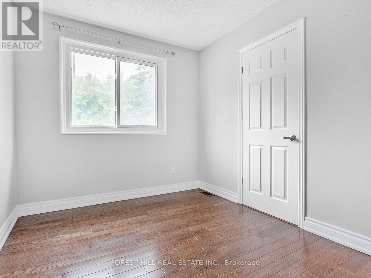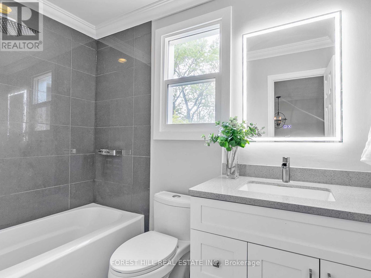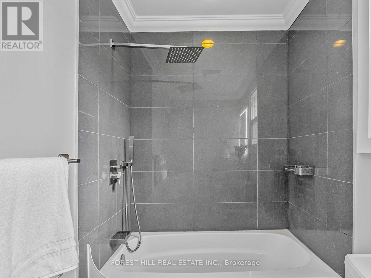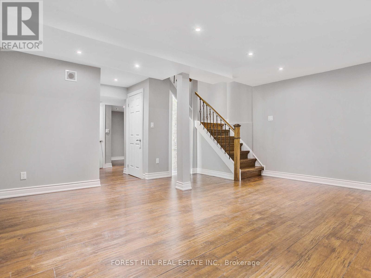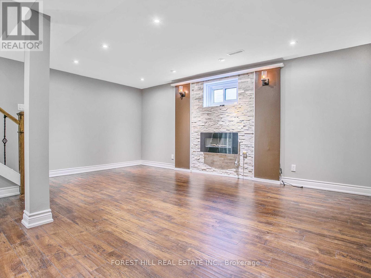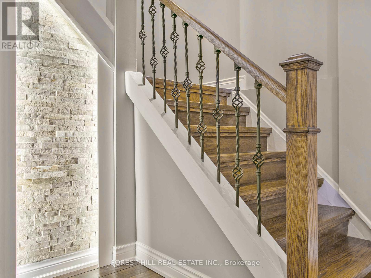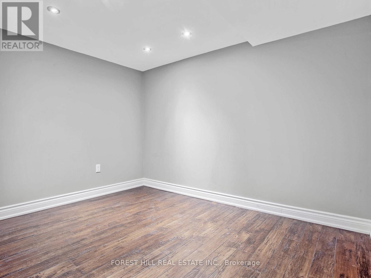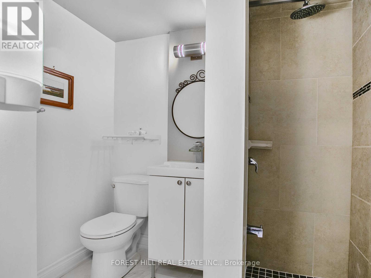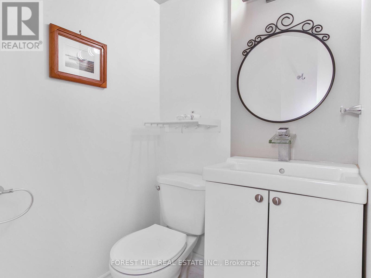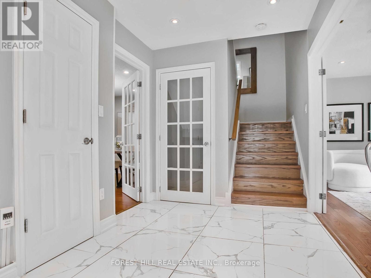243 Hollyberry Trail Toronto, Ontario M2H 2P3
$938,000
**Top-Ranked School---A.Y Jackson Secondary School**Welcome to 243 Hollyberry Trail with recently **UPDATED(Spent $$$)**----**UPGRADED(Spent $$$)** home ---- Spacious Living Area with a Large Sunroom Area & Convenient Location to TTC,Hwy,Parks & Shops,Schools***This home features a rare oversized-premium land with a garden shed (as is condition) /large deck with a Gazebo at the backyard-----Potential garden suite eligibility(Buyer is to verify this information with a City planner), The main floor provides a large foyer, creating a warm and welcoming atmosphere throughout the home, practically-added a 2pcs powder room and an elegant-large living room with a french double door, hardwood floor and pot lighting with large bay window. The updated-kitchen provides S/S appliance, granite countertop and the spacious-additional sunroom/family room is designed for both functionality and space for the family, featuring a large window and skylights that provide ample natural light, making it ideal for both everyday living and entertaining. The 2nd floor offers a large-formal primary bedroom, 2 other bright bedrooms and newly-reno'd main, 4pcs washroom. The spacious rec room in the basement features an electric fireplace and multi-colour led lightings, allowing for multi-lighting and entertaining and open concept den area to a potential bedroom and newer 3pcs washroom. This home is situated a family-friendly neighbourhood and convenient to all amenities, parks-schools, hwys, shops and more!! (id:60365)
Open House
This property has open houses!
2:00 pm
Ends at:4:00 pm
2:00 pm
Ends at:4:00 pm
Property Details
| MLS® Number | C12189100 |
| Property Type | Single Family |
| Community Name | Hillcrest Village |
| AmenitiesNearBy | Public Transit, Park, Schools |
| CommunityFeatures | Community Centre |
| Features | Cul-de-sac, Irregular Lot Size, Gazebo |
| ParkingSpaceTotal | 3 |
| Structure | Deck, Porch, Shed |
| ViewType | View |
Building
| BathroomTotal | 3 |
| BedroomsAboveGround | 3 |
| BedroomsTotal | 3 |
| Amenities | Canopy |
| Appliances | Dishwasher, Hood Fan, Stove, Refrigerator |
| BasementDevelopment | Finished |
| BasementType | N/a (finished) |
| ConstructionStyleAttachment | Semi-detached |
| CoolingType | Central Air Conditioning |
| ExteriorFinish | Brick |
| FlooringType | Tile, Hardwood, Laminate |
| HalfBathTotal | 1 |
| HeatingFuel | Natural Gas |
| HeatingType | Forced Air |
| StoriesTotal | 2 |
| SizeInterior | 1500 - 2000 Sqft |
| Type | House |
| UtilityWater | Municipal Water |
Parking
| No Garage |
Land
| Acreage | No |
| LandAmenities | Public Transit, Park, Schools |
| LandscapeFeatures | Landscaped |
| Sewer | Sanitary Sewer |
| SizeDepth | 150 Ft |
| SizeFrontage | 30 Ft |
| SizeIrregular | 30 X 150 Ft ; Irreg. North 139.27ft & Gazebo/decked! |
| SizeTotalText | 30 X 150 Ft ; Irreg. North 139.27ft & Gazebo/decked! |
| ZoningDescription | Residential |
Rooms
| Level | Type | Length | Width | Dimensions |
|---|---|---|---|---|
| Second Level | Primary Bedroom | 4.82 m | 3.35 m | 4.82 m x 3.35 m |
| Second Level | Bedroom 2 | 3.35 m | 2.44 m | 3.35 m x 2.44 m |
| Second Level | Bedroom 3 | 3.35 m | 2.74 m | 3.35 m x 2.74 m |
| Basement | Laundry Room | Measurements not available | ||
| Basement | Recreational, Games Room | 4.87 m | 4.27 m | 4.87 m x 4.27 m |
| Basement | Den | 3.05 m | 2.44 m | 3.05 m x 2.44 m |
| Main Level | Foyer | 2.74 m | 2.44 m | 2.74 m x 2.44 m |
| Main Level | Living Room | 5.18 m | 3.35 m | 5.18 m x 3.35 m |
| Main Level | Dining Room | 3.35 m | 3.35 m | 3.35 m x 3.35 m |
| Main Level | Kitchen | 3.35 m | 2.74 m | 3.35 m x 2.74 m |
| Main Level | Sunroom | 4.87 m | 2.74 m | 4.87 m x 2.74 m |
Utilities
| Cable | Available |
| Electricity | Installed |
| Sewer | Installed |
Bella Lee
Broker
15 Lesmill Rd Unit 1
Toronto, Ontario M3B 2T3
Chereen Park
Salesperson
15 Lesmill Rd Unit 1
Toronto, Ontario M3B 2T3

