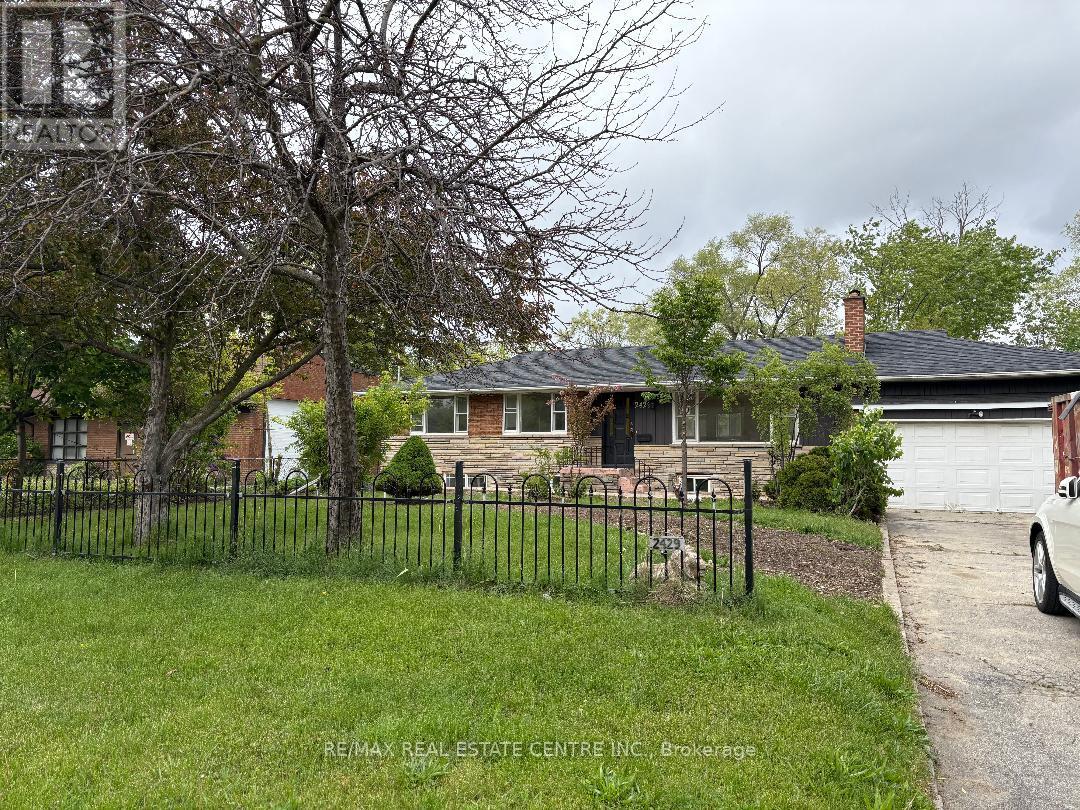2429 Hensall Street Mississauga, Ontario L5A 2T1
$3,600 Monthly
Totaly renovated 4 Bedroom detached House Available For lease can consider short term Furnished. Spacious Bunglow ,Huge Garden 110 feet by 150 feet. All designer Flooring no carpet . Modern and spacious eat in kitchen .Brand new washrooms .Old Cooksville Located Just West Of Cawthra At The Queensway. Built-In Stainless Appliances & quartz counter tops. Fully Fenced, Numerous Shrubs, Roses & Gardens. Double Garage. Great Neighbours. School, Italian Club Steps Away.Close To Trillium Hospital,Quick Access To Downtown Toronto Through Qew.The garage is Equiped with ###wheel chair Elevator from garage to House###Wheel chair lift.Upper House only basement is not included. (id:60365)
Property Details
| MLS® Number | W12473739 |
| Property Type | Single Family |
| Community Name | Cooksville |
| Features | Carpet Free |
| ParkingSpaceTotal | 4 |
Building
| BathroomTotal | 2 |
| BedroomsAboveGround | 4 |
| BedroomsTotal | 4 |
| Amenities | Fireplace(s) |
| Appliances | Dishwasher, Dryer, Microwave, Stove, Washer, Refrigerator |
| ArchitecturalStyle | Bungalow |
| ConstructionStyleAttachment | Detached |
| CoolingType | Central Air Conditioning |
| ExteriorFinish | Brick |
| FireplacePresent | Yes |
| FlooringType | Hardwood, Ceramic |
| FoundationType | Block |
| HeatingFuel | Natural Gas |
| HeatingType | Forced Air |
| StoriesTotal | 1 |
| SizeInterior | 2000 - 2500 Sqft |
| Type | House |
| UtilityWater | Municipal Water |
Parking
| Detached Garage | |
| Garage |
Land
| Acreage | No |
| Sewer | Sanitary Sewer |
| SizeDepth | 150 Ft |
| SizeFrontage | 107 Ft ,4 In |
| SizeIrregular | 107.4 X 150 Ft |
| SizeTotalText | 107.4 X 150 Ft |
Rooms
| Level | Type | Length | Width | Dimensions |
|---|---|---|---|---|
| Main Level | Kitchen | 3.69 m | 4.2 m | 3.69 m x 4.2 m |
| Main Level | Eating Area | 2.76 m | 3.57 m | 2.76 m x 3.57 m |
| Main Level | Dining Room | 3.34 m | 2.9 m | 3.34 m x 2.9 m |
| Main Level | Living Room | 3.1 m | 3.5 m | 3.1 m x 3.5 m |
| Main Level | Office | 3.54 m | 2 m | 3.54 m x 2 m |
| Main Level | Primary Bedroom | 4.11 m | 3.67 m | 4.11 m x 3.67 m |
| Main Level | Bedroom 2 | 3.11 m | 3 m | 3.11 m x 3 m |
| Main Level | Bedroom 3 | 3.18 m | 3.65 m | 3.18 m x 3.65 m |
| Main Level | Bedroom 4 | 3.15 m | 3 m | 3.15 m x 3 m |
https://www.realtor.ca/real-estate/29014349/2429-hensall-street-mississauga-cooksville-cooksville
Javed Iqbal
Broker
1140 Burnhamthorpe Rd W #141-A
Mississauga, Ontario L5C 4E9






























