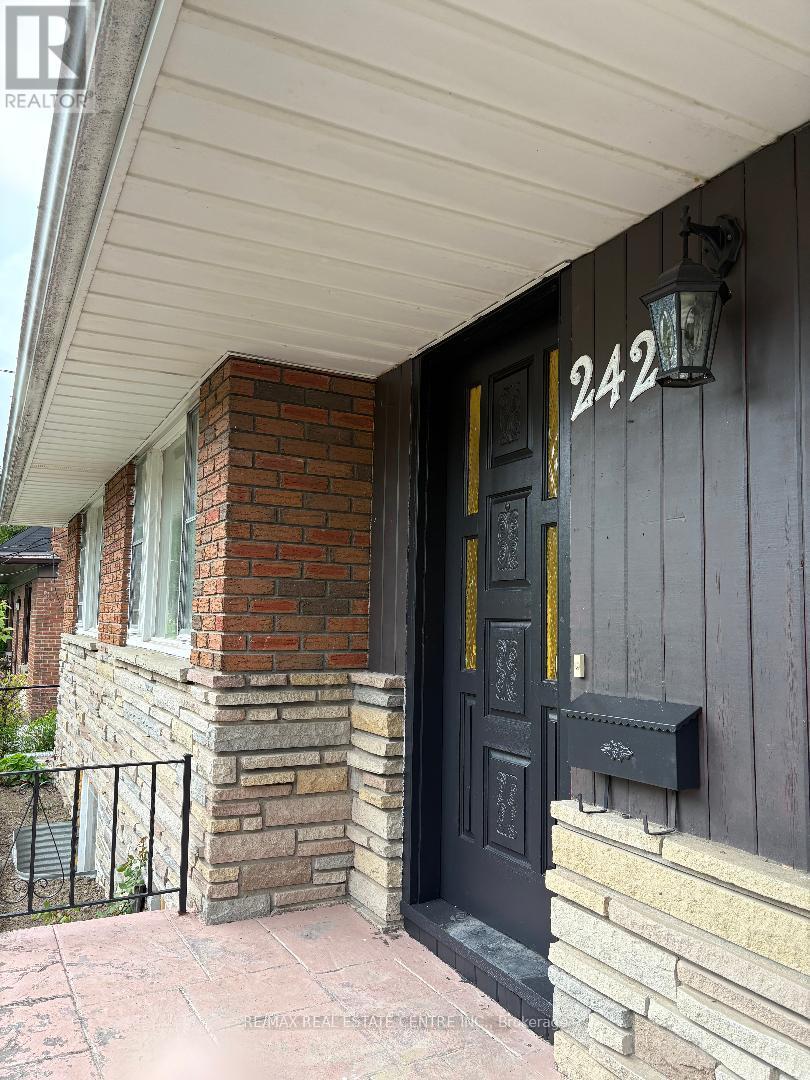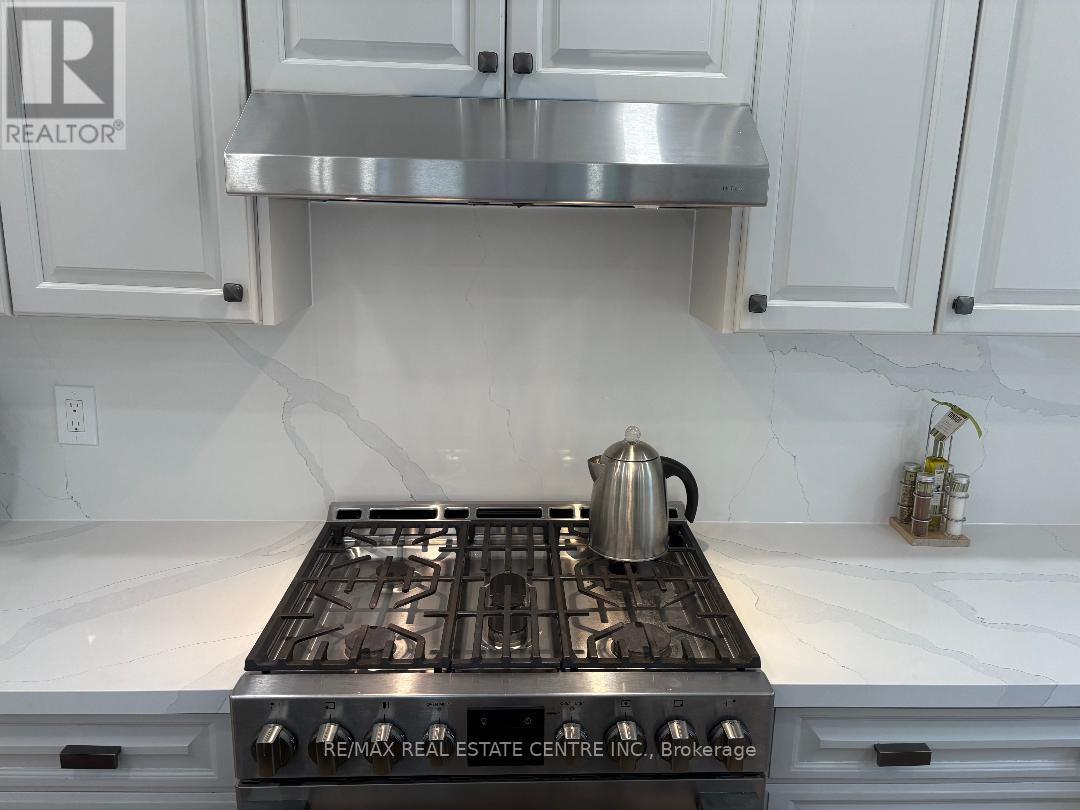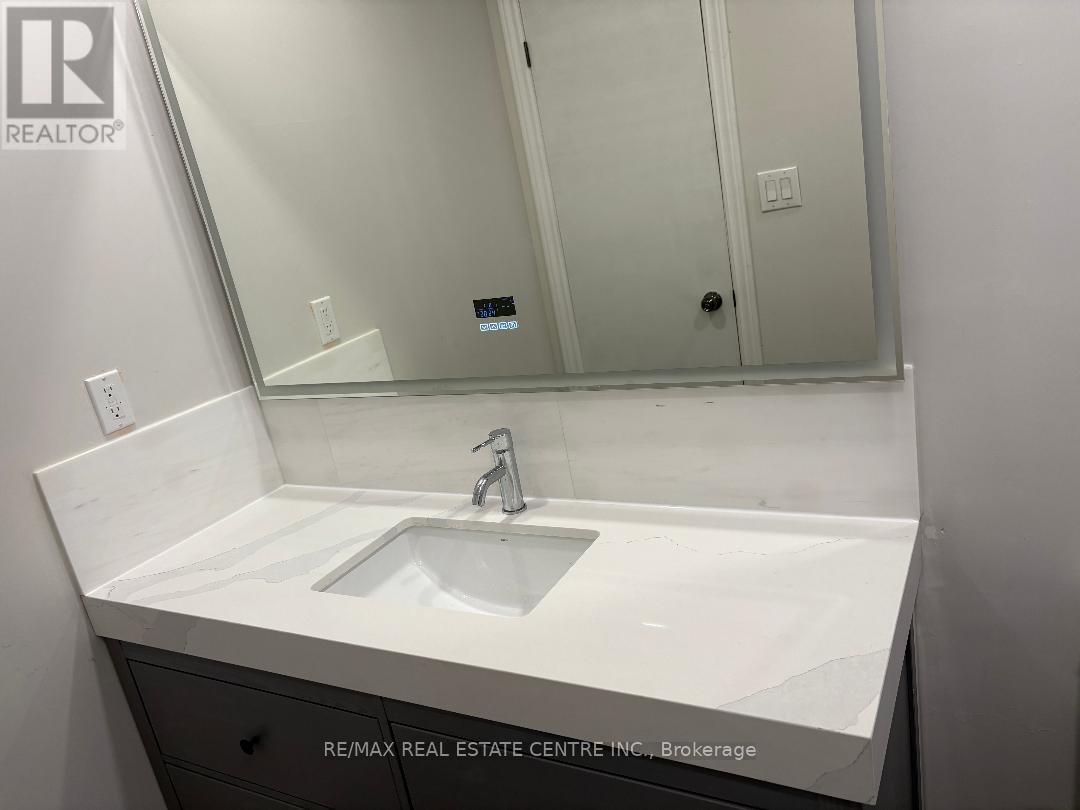2429 Hensall Street Mississauga, Ontario L5A 2T1
$3,800 Monthly
Totaly renovated 4 Bedroom detached House Available For Short Term ,Or Long term lease. Spacious Bunglow ,Huge Garden 110 feet by 150 feet. All designer Flooring. Modern and spacious eat in kitchen .Brand new washrooms .Old Cooksville Located Just West Of Cawthra At The Queensway. Built-In Stainless Appliances & quartz counter tops. Fully Fenced, Numerous Shrubs, Roses & Gardens. Double Garage. Great Neighbours. School, Italian Club Steps Away.Close To Trillium Hospital,Quick Access To Downtown Toronto Through Qew.The garage is Equiped with ###wheel chair Elevator from garage to House###Wheel chair lift.Upper House only basement is not included. (id:60365)
Property Details
| MLS® Number | W12180479 |
| Property Type | Single Family |
| Community Name | Cooksville |
| Features | Carpet Free |
| ParkingSpaceTotal | 8 |
Building
| BathroomTotal | 2 |
| BedroomsAboveGround | 4 |
| BedroomsTotal | 4 |
| Amenities | Fireplace(s) |
| Appliances | Dishwasher, Dryer, Microwave, Stove, Washer, Refrigerator |
| ArchitecturalStyle | Bungalow |
| ConstructionStyleAttachment | Detached |
| CoolingType | Central Air Conditioning |
| ExteriorFinish | Brick |
| FireplacePresent | Yes |
| FlooringType | Hardwood, Ceramic |
| FoundationType | Block |
| HeatingFuel | Natural Gas |
| HeatingType | Forced Air |
| StoriesTotal | 1 |
| SizeInterior | 2000 - 2500 Sqft |
| Type | House |
| UtilityWater | Municipal Water |
Parking
| Detached Garage | |
| Garage |
Land
| Acreage | No |
| Sewer | Sanitary Sewer |
| SizeDepth | 150 Ft |
| SizeFrontage | 107 Ft ,4 In |
| SizeIrregular | 107.4 X 150 Ft |
| SizeTotalText | 107.4 X 150 Ft |
Rooms
| Level | Type | Length | Width | Dimensions |
|---|---|---|---|---|
| Main Level | Kitchen | 3.69 m | 4.2 m | 3.69 m x 4.2 m |
| Main Level | Eating Area | 2.76 m | 3.57 m | 2.76 m x 3.57 m |
| Main Level | Dining Room | 3.34 m | 2.9 m | 3.34 m x 2.9 m |
| Main Level | Living Room | 3.1 m | 3.5 m | 3.1 m x 3.5 m |
| Main Level | Office | 3.54 m | 2 m | 3.54 m x 2 m |
| Main Level | Primary Bedroom | 4.11 m | 3.67 m | 4.11 m x 3.67 m |
| Main Level | Bedroom 2 | 3.11 m | 3 m | 3.11 m x 3 m |
| Main Level | Bedroom 3 | 3.18 m | 3.65 m | 3.18 m x 3.65 m |
| Main Level | Bedroom 4 | 3.15 m | 3 m | 3.15 m x 3 m |
https://www.realtor.ca/real-estate/28382556/2429-hensall-street-mississauga-cooksville-cooksville
Javed Iqbal
Broker
1140 Burnhamthorpe Rd W #141-A
Mississauga, Ontario L5C 4E9























