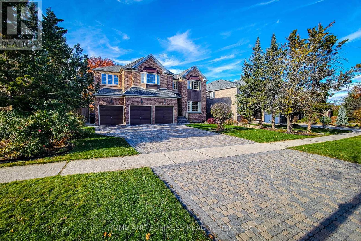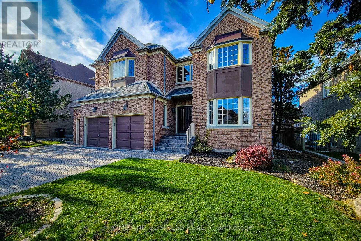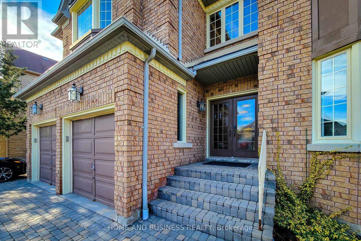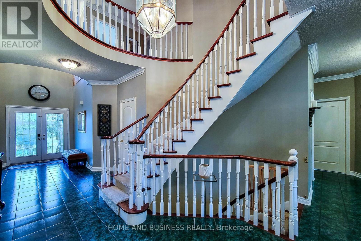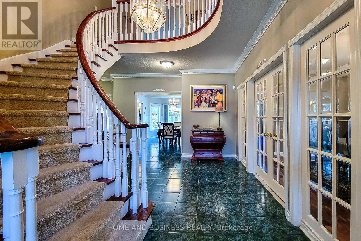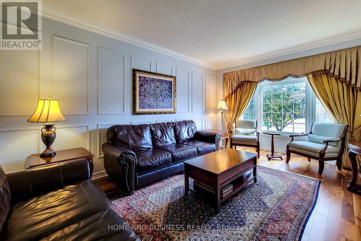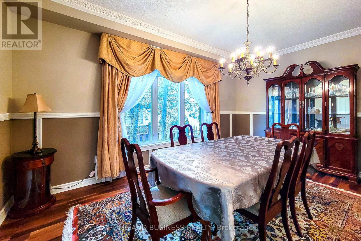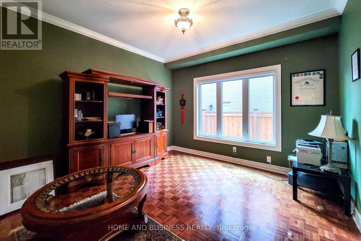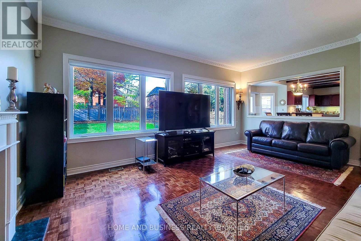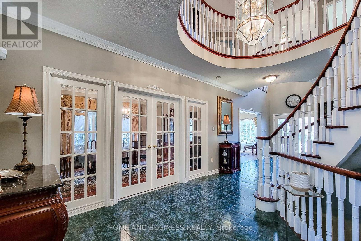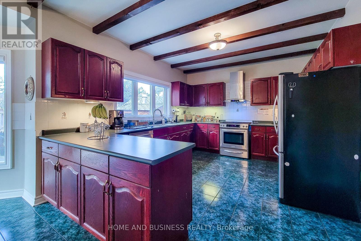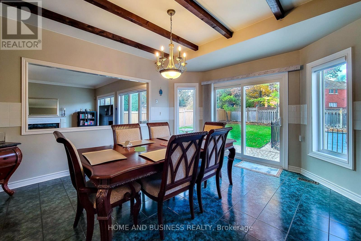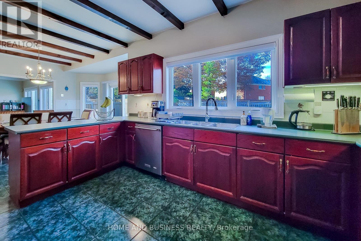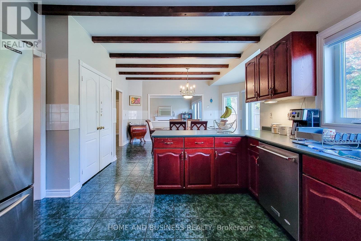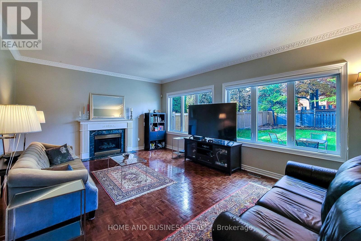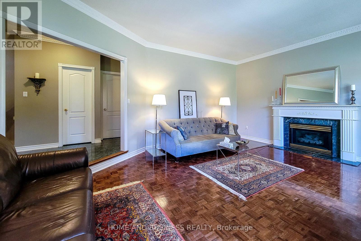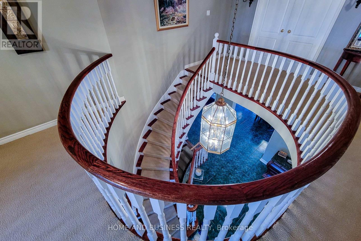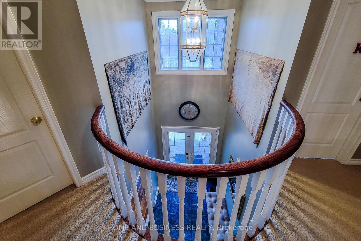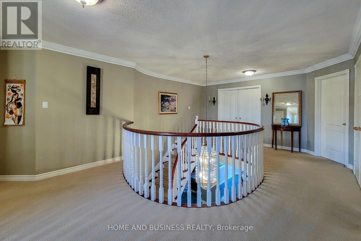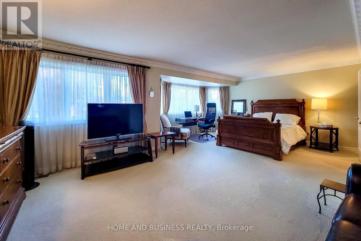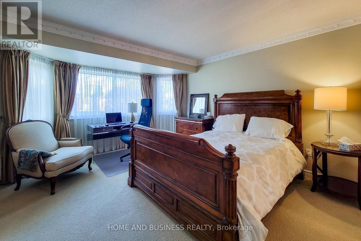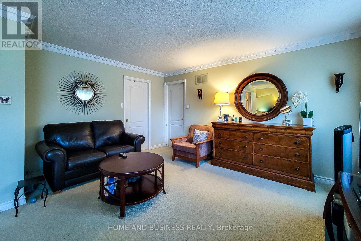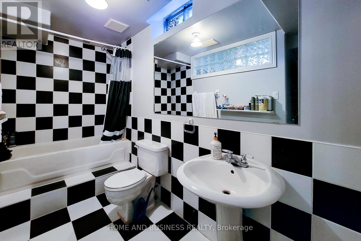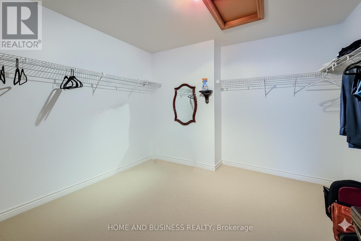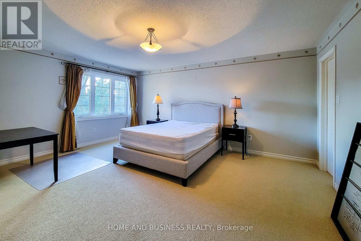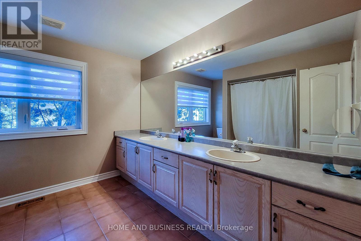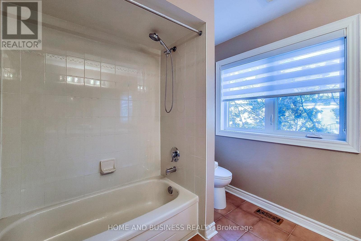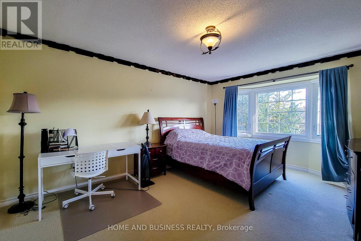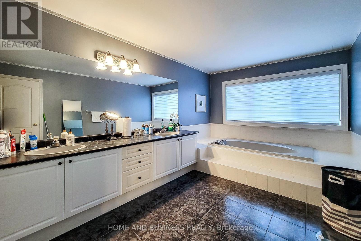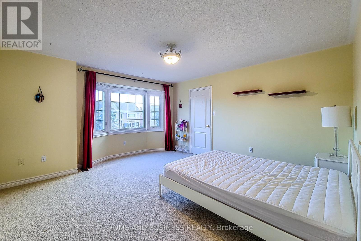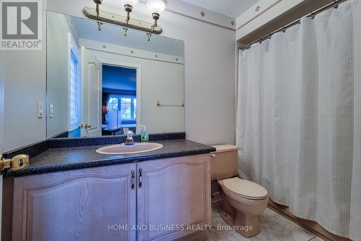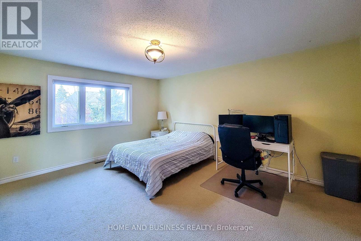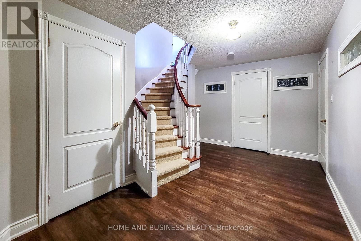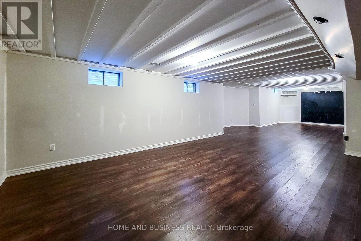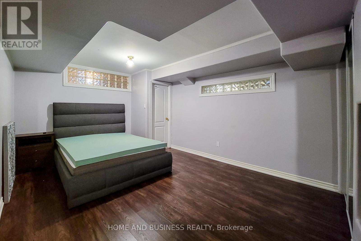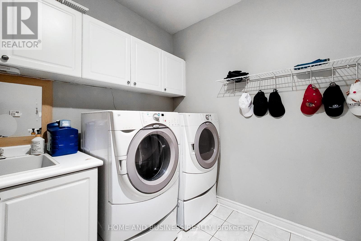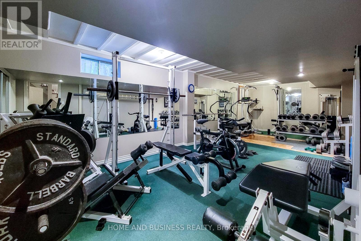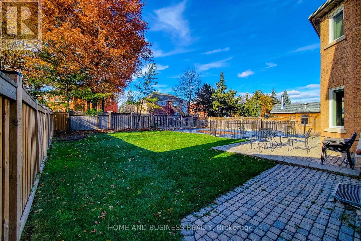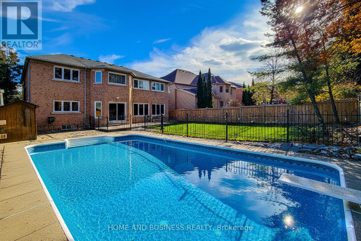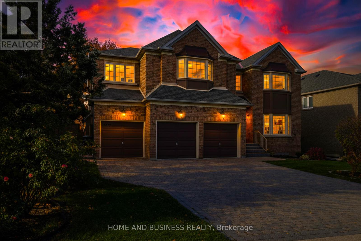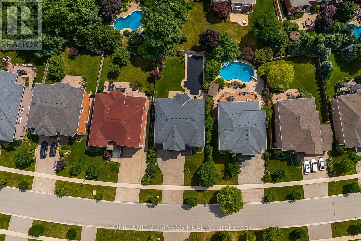2427 Erin Centre Boulevard Mississauga, Ontario L5M 5B3
$7,000 Monthly
Stunning 5+2 bedroom, 5 bathroom residence with over 6,000 sq. ft. of total living space,including a professionally finished basement. Exceptional curb appeal on a wide lot with anentertainer's backyard, featuring a fully fenced yard, in-ground pool & hot tub.Grand double-door foyer with soaring open-to-above ceiling, 9 ft ceilings, crown mouldings,wainscoting, brand-new hardwood flooring, and upgraded front windows. Bright and functionallayout with separate living, dining, family & office rooms. Includes a 3-car garage plusdriveway parking for 6 vehicles.Located minutes to Credit Valley Hospital, Erin Mills Town Centre, top-rated schools, parks,trails, and with easy access to Hwy 403/401/407.Prestige Convenience Comfort - An exceptional opportunity in one of Mississauga's mostdesirable neighbourhoods.* Available furnished or unfurnished ! Newcomers are welcome * (id:60365)
Property Details
| MLS® Number | W12561128 |
| Property Type | Single Family |
| Community Name | Central Erin Mills |
| Features | Carpet Free |
| ParkingSpaceTotal | 9 |
| PoolType | Inground Pool |
Building
| BathroomTotal | 5 |
| BedroomsAboveGround | 5 |
| BedroomsBelowGround | 2 |
| BedroomsTotal | 7 |
| BasementDevelopment | Finished |
| BasementType | N/a (finished) |
| ConstructionStyleAttachment | Detached |
| CoolingType | Central Air Conditioning |
| ExteriorFinish | Brick |
| FireplacePresent | Yes |
| FlooringType | Hardwood, Ceramic, Wood, Carpeted |
| FoundationType | Concrete |
| HalfBathTotal | 1 |
| HeatingFuel | Natural Gas |
| HeatingType | Forced Air |
| StoriesTotal | 2 |
| SizeInterior | 3500 - 5000 Sqft |
| Type | House |
| UtilityWater | Municipal Water |
Parking
| Attached Garage | |
| Garage |
Land
| Acreage | No |
| Sewer | Sanitary Sewer |
| SizeDepth | 148 Ft |
| SizeFrontage | 70 Ft |
| SizeIrregular | 70 X 148 Ft |
| SizeTotalText | 70 X 148 Ft |
Rooms
| Level | Type | Length | Width | Dimensions |
|---|---|---|---|---|
| Second Level | Primary Bedroom | 7 m | 4.67 m | 7 m x 4.67 m |
| Second Level | Bedroom 2 | 5.18 m | 3.66 m | 5.18 m x 3.66 m |
| Second Level | Bedroom 3 | 5.17 m | 5.88 m | 5.17 m x 5.88 m |
| Second Level | Bedroom 4 | 4.88 m | 4.27 m | 4.88 m x 4.27 m |
| Basement | Bedroom | Measurements not available | ||
| Basement | Recreational, Games Room | Measurements not available | ||
| Basement | Recreational, Games Room | Measurements not available | ||
| Main Level | Living Room | 5.79 m | 3.65 m | 5.79 m x 3.65 m |
| Main Level | Dining Room | 5.03 m | 3.65 m | 5.03 m x 3.65 m |
| Main Level | Kitchen | 8.83 m | 4.26 m | 8.83 m x 4.26 m |
| Main Level | Family Room | 6 m | 4.55 m | 6 m x 4.55 m |
| Main Level | Office | 3.67 m | 3.67 m | 3.67 m x 3.67 m |
Nazar Hameed
Broker of Record
4080 Confederation Pkwy #202
Mississauga, Ontario L5B 0G1

