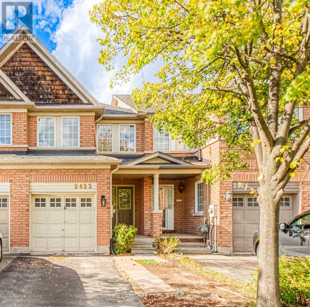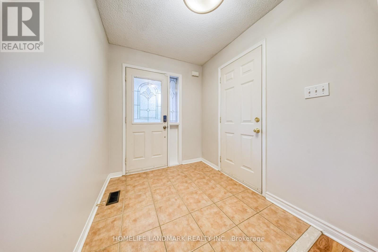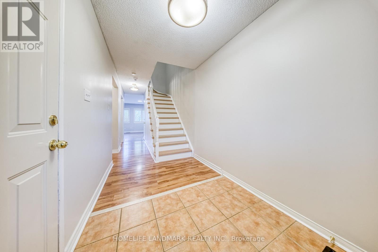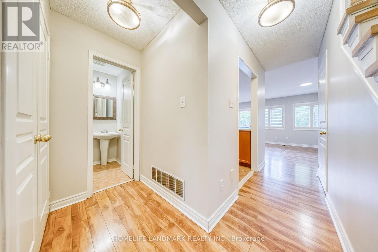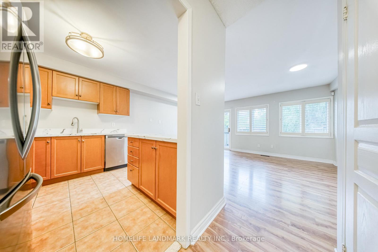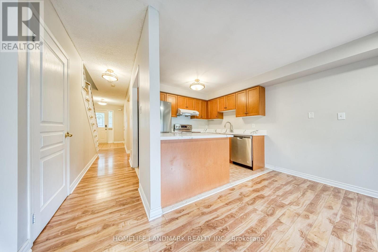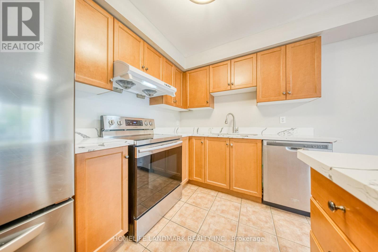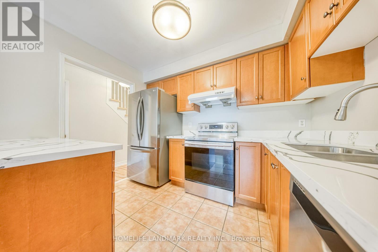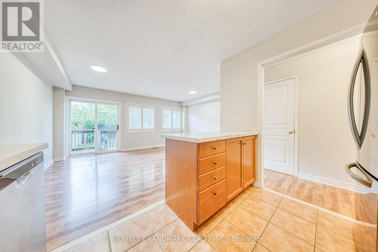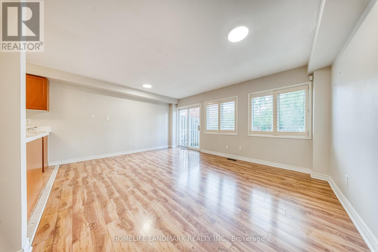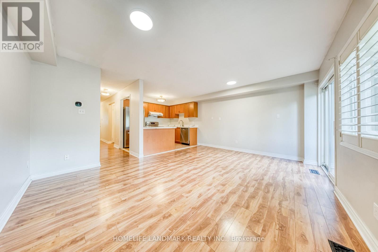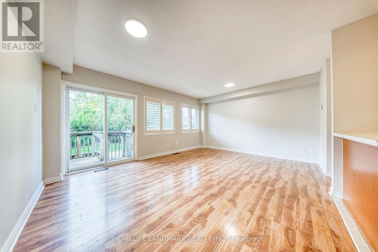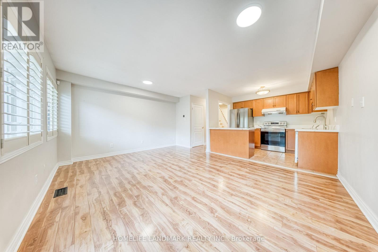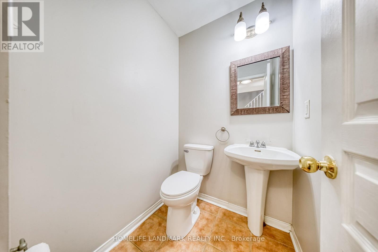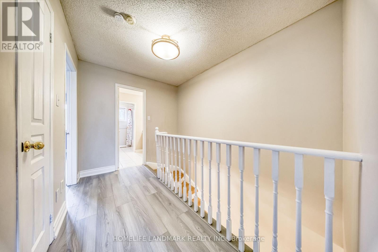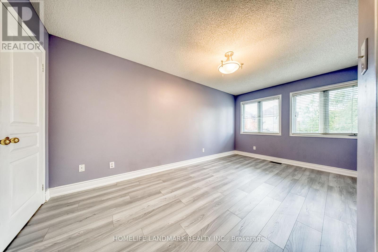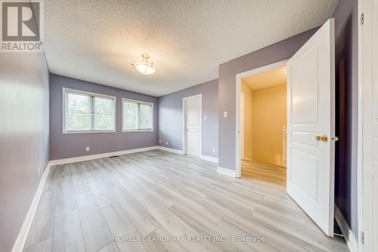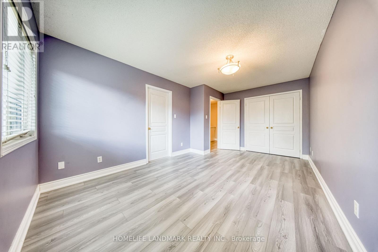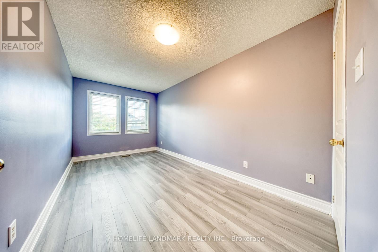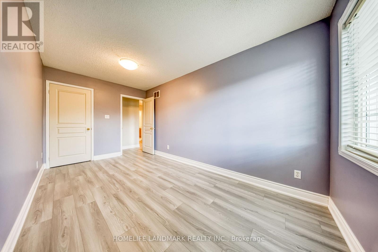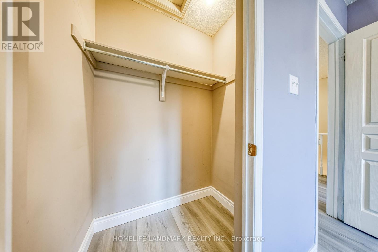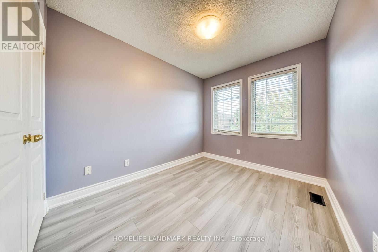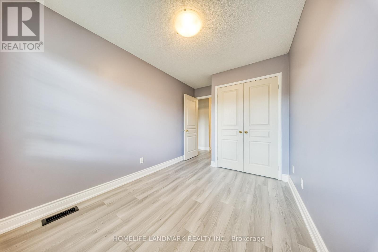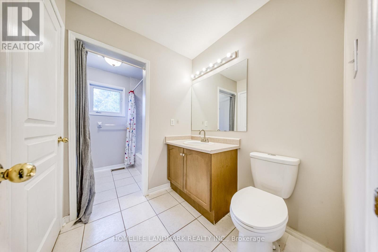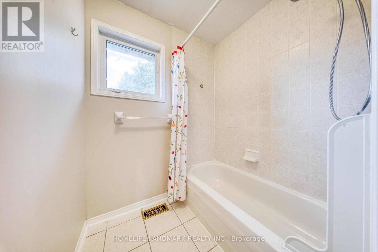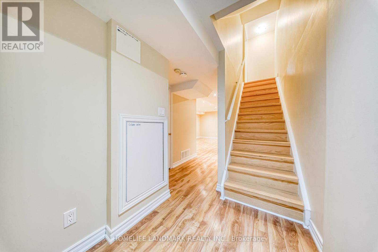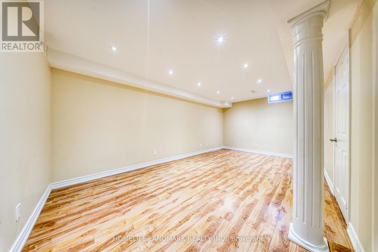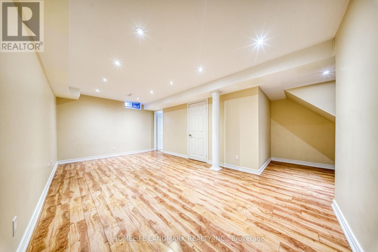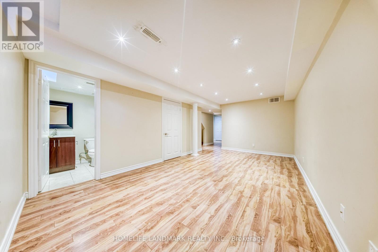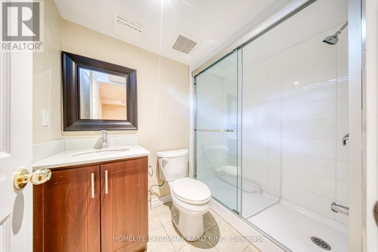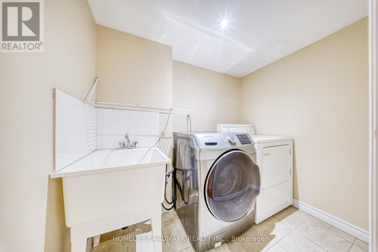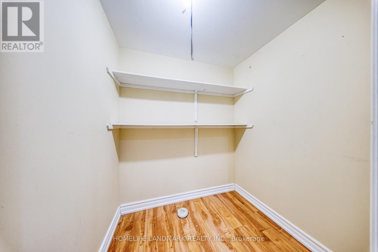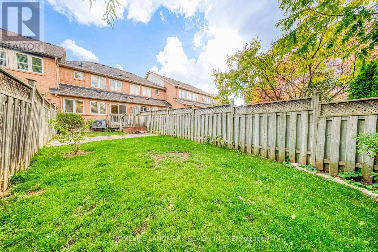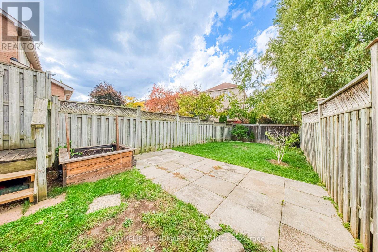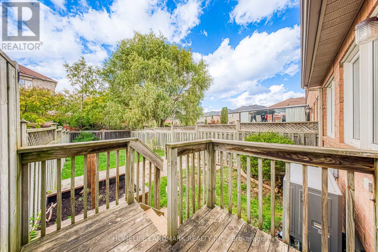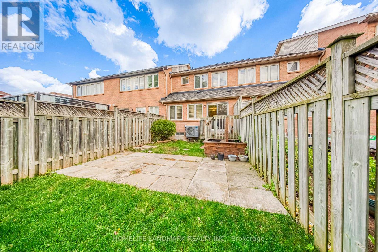2422 Nichols Drive Oakville, Ontario L6H 6T2
3 Bedroom
3 Bathroom
1100 - 1500 sqft
Central Air Conditioning
$3,400 Monthly
Stunning 3 bedroom Townhouse in one of most desirable neighbourhood, Open Concept Kitchen, new kitchen countertop. with 3 bright bedroom. New laminate floor on second floor and new stairs. Extra Deep Fully Fenced Backyard. Just minute to Trail, Park, Community Centre and Close To Hwys, Public Transportation, Plaza. Top school Iroquois Ridge School Area. Moving In And Enjoy. (id:60365)
Property Details
| MLS® Number | W12475225 |
| Property Type | Single Family |
| Community Name | 1018 - WC Wedgewood Creek |
| Features | Carpet Free |
| ParkingSpaceTotal | 2 |
Building
| BathroomTotal | 3 |
| BedroomsAboveGround | 3 |
| BedroomsTotal | 3 |
| BasementDevelopment | Finished |
| BasementType | N/a (finished) |
| ConstructionStyleAttachment | Attached |
| CoolingType | Central Air Conditioning |
| ExteriorFinish | Brick |
| FlooringType | Laminate, Ceramic |
| FoundationType | Concrete |
| HalfBathTotal | 1 |
| StoriesTotal | 2 |
| SizeInterior | 1100 - 1500 Sqft |
| Type | Row / Townhouse |
| UtilityWater | Municipal Water |
Parking
| Garage |
Land
| Acreage | No |
| Sewer | Sanitary Sewer |
| SizeDepth | 118 Ft ,8 In |
| SizeFrontage | 17 Ft ,10 In |
| SizeIrregular | 17.9 X 118.7 Ft |
| SizeTotalText | 17.9 X 118.7 Ft |
Rooms
| Level | Type | Length | Width | Dimensions |
|---|---|---|---|---|
| Second Level | Primary Bedroom | 5.01 m | 3.22 m | 5.01 m x 3.22 m |
| Second Level | Bedroom 2 | 4.69 m | 2.51 m | 4.69 m x 2.51 m |
| Second Level | Bedroom 3 | 3.9 m | 2.46 m | 3.9 m x 2.46 m |
| Basement | Recreational, Games Room | Measurements not available | ||
| Ground Level | Living Room | 5.07 m | 3.98 m | 5.07 m x 3.98 m |
| Ground Level | Dining Room | 5.07 m | 3.98 m | 5.07 m x 3.98 m |
| Ground Level | Kitchen | 3.14 m | 2.63 m | 3.14 m x 2.63 m |
Wendi Gong
Salesperson
Homelife Landmark Realty Inc.
7240 Woodbine Ave Unit 103
Markham, Ontario L3R 1A4
7240 Woodbine Ave Unit 103
Markham, Ontario L3R 1A4

