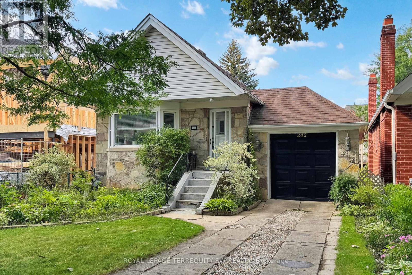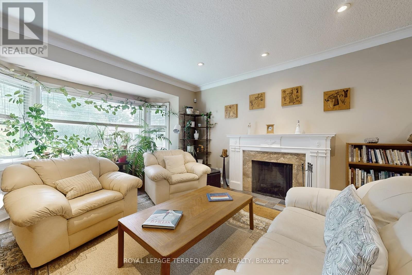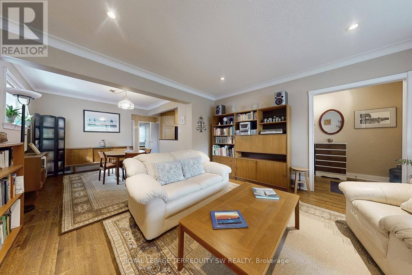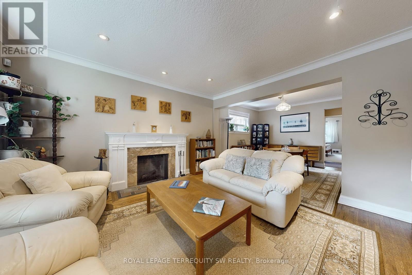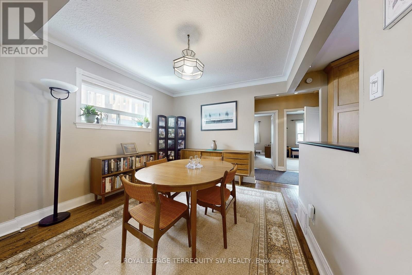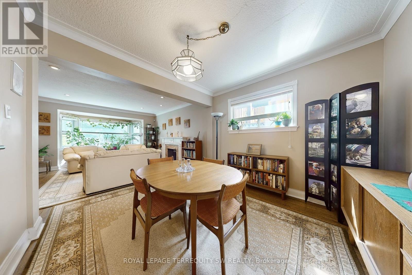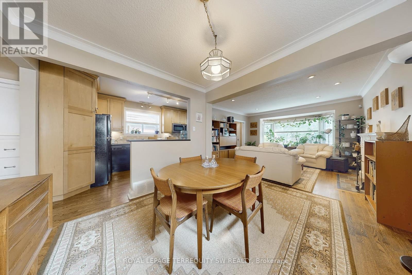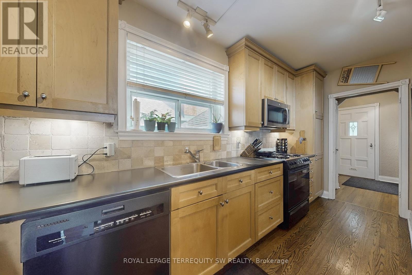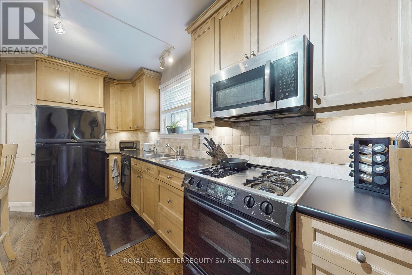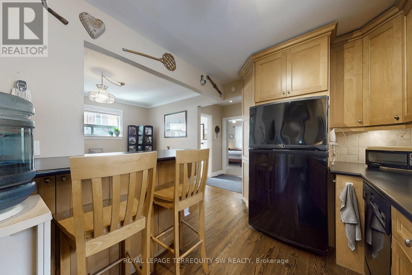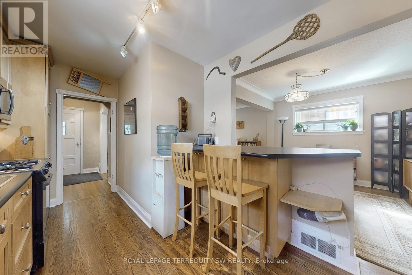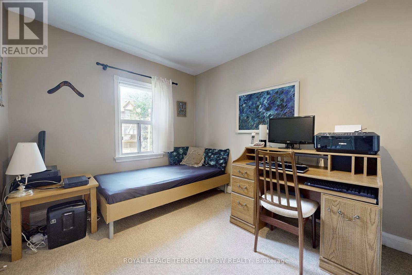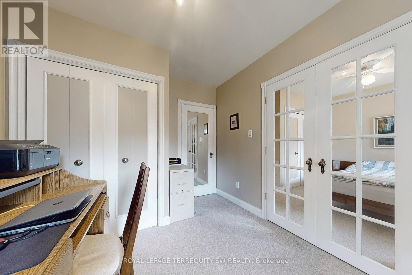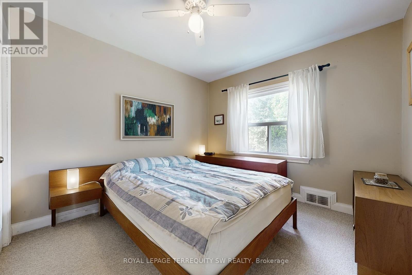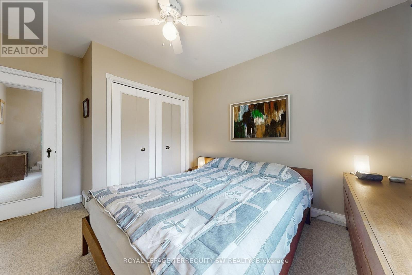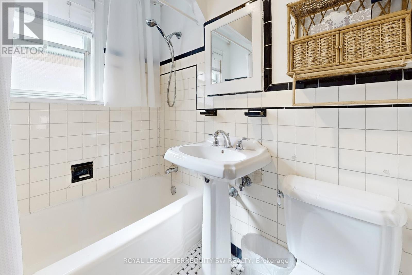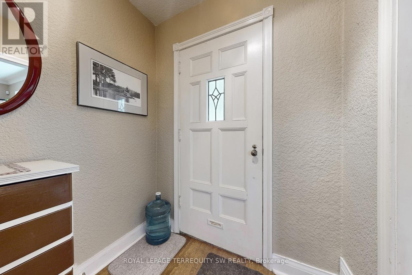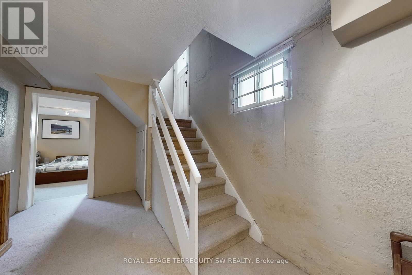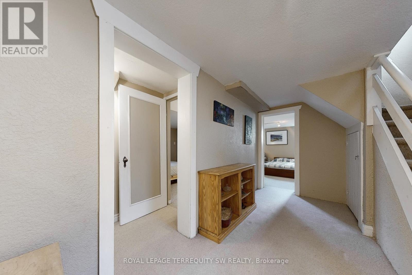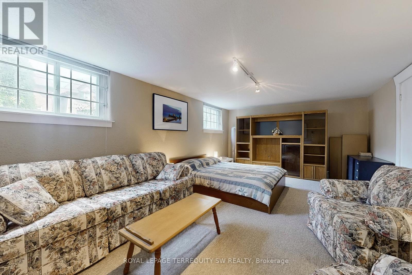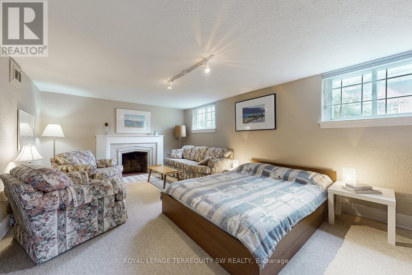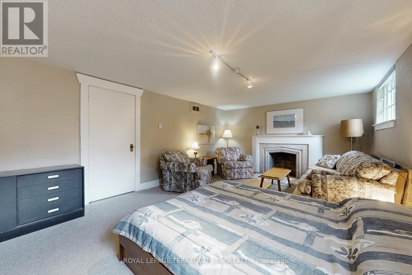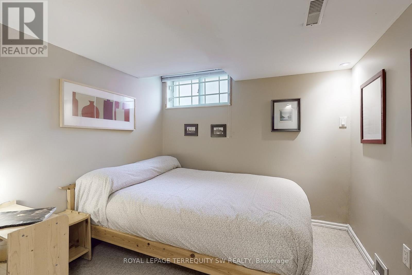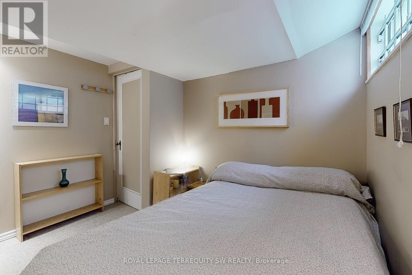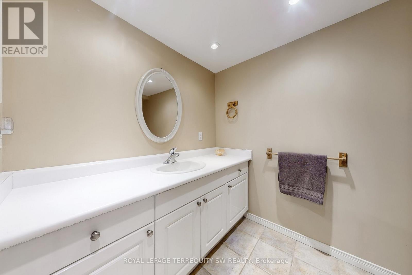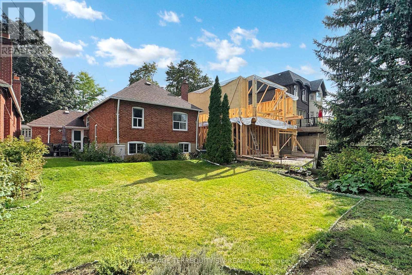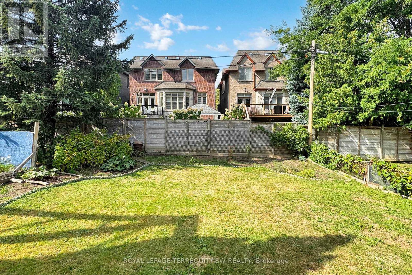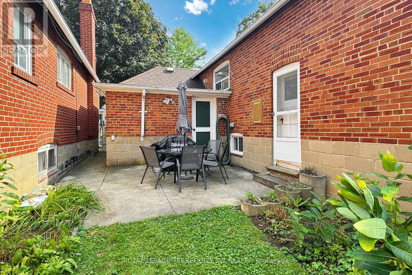242 Joicey Boulevard Toronto, Ontario M5M 2V7
3 Bedroom
2 Bathroom
700 - 1100 sqft
Bungalow
Fireplace
Central Air Conditioning
Forced Air
$1,699,900
Prime Bedford park! This well maintained mid-century bungalow offers an ideal opportunity for downsizers and builders alike! Situated on a wide 37.5' lot, and located close to trendy restos and shops on Avenue Road, don't miss this opportunity to own a prime property in one of Toronto's most desirable neighbourhoods! Well appointed throughout with a maple cabinetry kitchen, a finished basement with separate side entrance and hardwood floors. Don't delay and see it today! (id:60365)
Property Details
| MLS® Number | C12384059 |
| Property Type | Single Family |
| Community Name | Bedford Park-Nortown |
| AmenitiesNearBy | Park, Public Transit, Schools |
| EquipmentType | Water Heater - Gas, Water Heater |
| ParkingSpaceTotal | 3 |
| RentalEquipmentType | Water Heater - Gas, Water Heater |
Building
| BathroomTotal | 2 |
| BedroomsAboveGround | 2 |
| BedroomsBelowGround | 1 |
| BedroomsTotal | 3 |
| Age | 51 To 99 Years |
| Amenities | Fireplace(s) |
| Appliances | All, Alarm System, Dishwasher, Dryer, Microwave, Range, Stove, Washer, Refrigerator |
| ArchitecturalStyle | Bungalow |
| BasementDevelopment | Partially Finished |
| BasementType | N/a (partially Finished) |
| ConstructionStyleAttachment | Detached |
| CoolingType | Central Air Conditioning |
| ExteriorFinish | Brick |
| FireProtection | Alarm System |
| FireplacePresent | Yes |
| FireplaceTotal | 1 |
| FlooringType | Hardwood, Carpeted |
| FoundationType | Block |
| HeatingFuel | Natural Gas |
| HeatingType | Forced Air |
| StoriesTotal | 1 |
| SizeInterior | 700 - 1100 Sqft |
| Type | House |
| UtilityWater | Municipal Water |
Parking
| Attached Garage | |
| Garage |
Land
| Acreage | No |
| LandAmenities | Park, Public Transit, Schools |
| Sewer | Sanitary Sewer |
| SizeDepth | 115 Ft |
| SizeFrontage | 37 Ft ,6 In |
| SizeIrregular | 37.5 X 115 Ft |
| SizeTotalText | 37.5 X 115 Ft |
Rooms
| Level | Type | Length | Width | Dimensions |
|---|---|---|---|---|
| Lower Level | Recreational, Games Room | 5.9 m | 3.78 m | 5.9 m x 3.78 m |
| Lower Level | Bedroom | 3.1 m | 2.52 m | 3.1 m x 2.52 m |
| Main Level | Living Room | 4.81 m | 4.24 m | 4.81 m x 4.24 m |
| Main Level | Dining Room | 3.73 m | 3.26 m | 3.73 m x 3.26 m |
| Main Level | Kitchen | 7.92 m | 2.76 m | 7.92 m x 2.76 m |
| Main Level | Primary Bedroom | 3.93 m | 3.27 m | 3.93 m x 3.27 m |
| Main Level | Bedroom 2 | 4 m | 2.83 m | 4 m x 2.83 m |
Andrew Wells
Broker of Record
Royal LePage Terrequity Sw Realty
1 Sparks Ave #11
Toronto, Ontario M2H 2W1
1 Sparks Ave #11
Toronto, Ontario M2H 2W1
Lisa Shirriff
Broker
Royal LePage Terrequity Sw Realty
1 Sparks Ave #11
Toronto, Ontario M2H 2W1
1 Sparks Ave #11
Toronto, Ontario M2H 2W1

