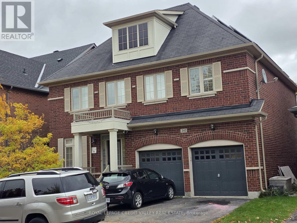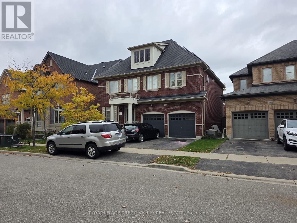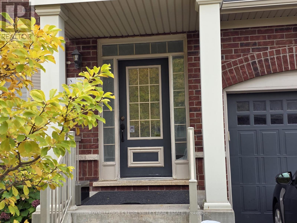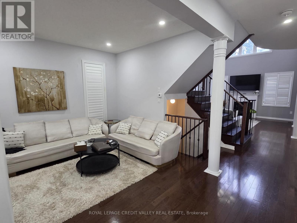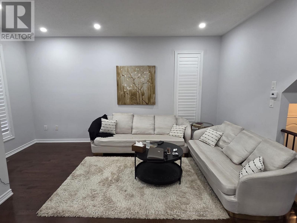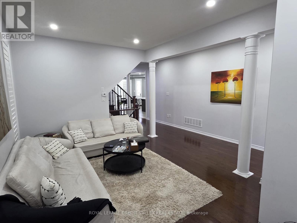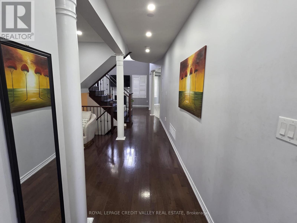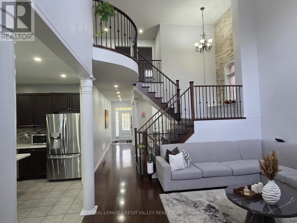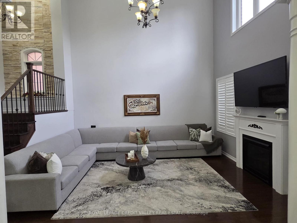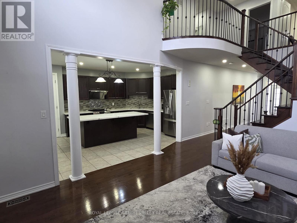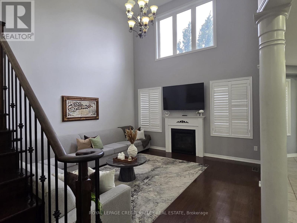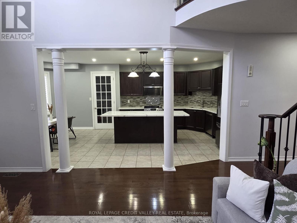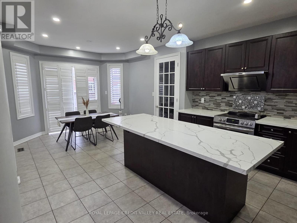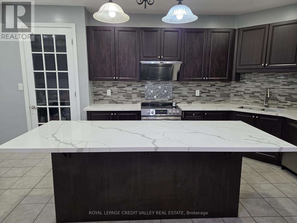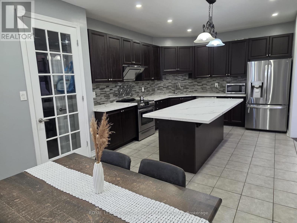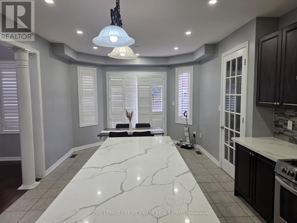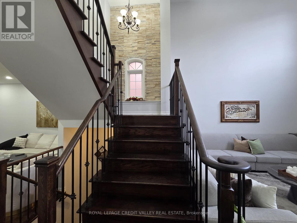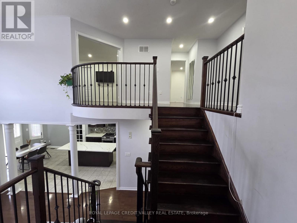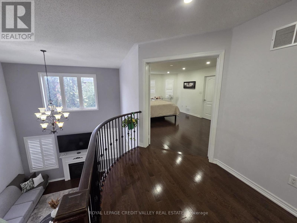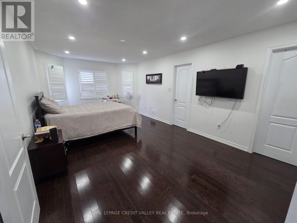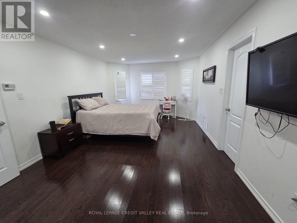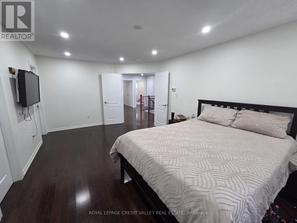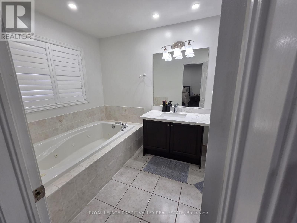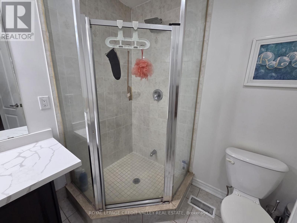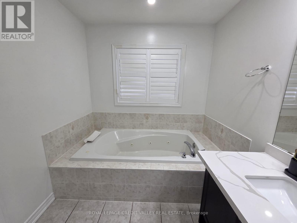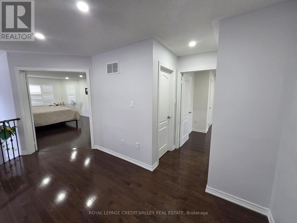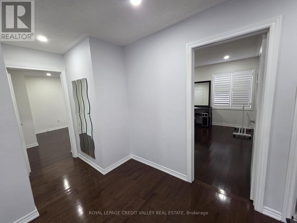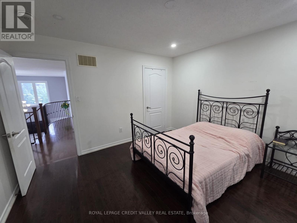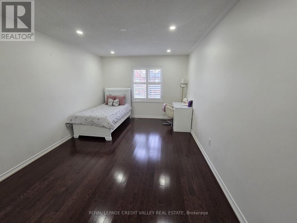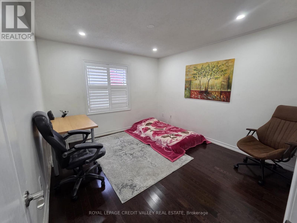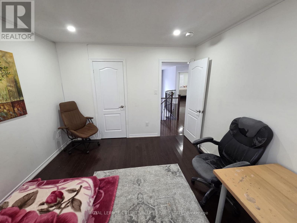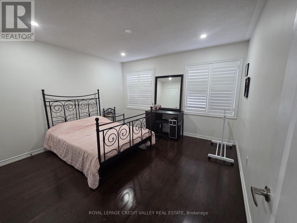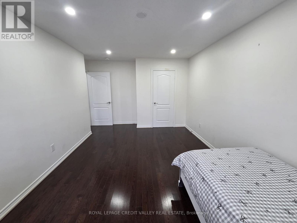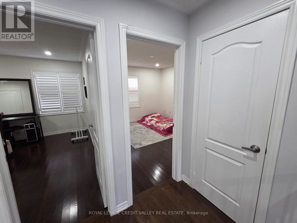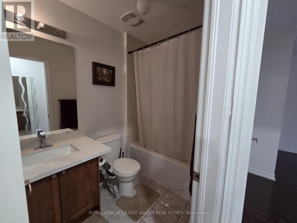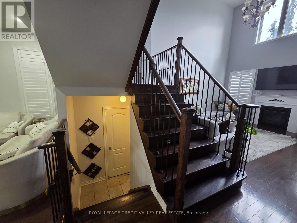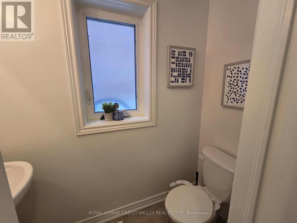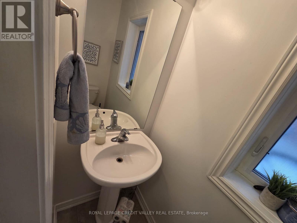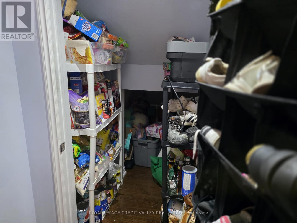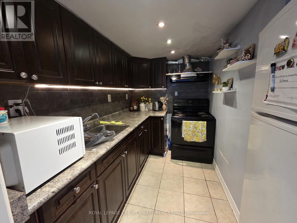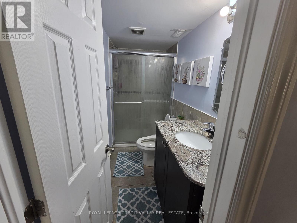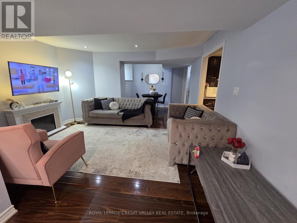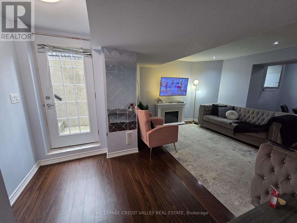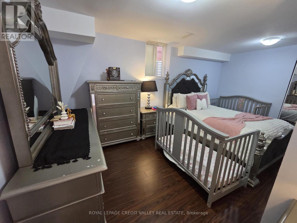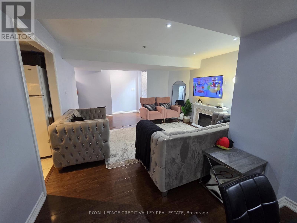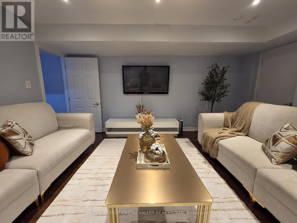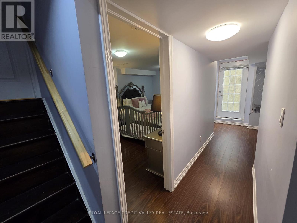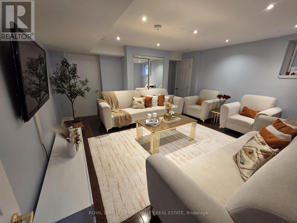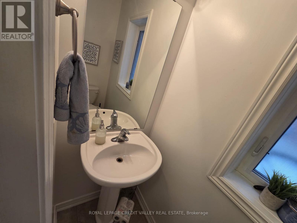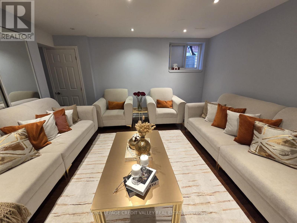242 Jarrett Crossing Court Milton, Ontario L9T 6Z9
6 Bedroom
4 Bathroom
2500 - 3000 sqft
Fireplace
Central Air Conditioning
Forced Air
$4,700 Monthly
Phenomenal & Rare Layout With A Fantastic Luxury Lifestyle Opportunity! This 3500SQFT of living space has 4Brs, 4Wrs with 2Brs and 1WR in the Basement. Kitchen With Trending Quartz Countertop, S/S Appliances, ***No Carpet Thru Out*** Upgraded Vanities. Open To Below Family Room Gives You A Pleasure Of Luxury Living & Large Windows For Lots Of Sunlight. Basement has a separate entrance with separate kitchen , laundry and all appliances (id:60365)
Property Details
| MLS® Number | W12522524 |
| Property Type | Single Family |
| Community Name | 1036 - SC Scott |
| AmenitiesNearBy | Hospital, Park, Place Of Worship, Schools |
| EquipmentType | Water Heater |
| Features | In Suite Laundry |
| ParkingSpaceTotal | 4 |
| RentalEquipmentType | Water Heater |
Building
| BathroomTotal | 4 |
| BedroomsAboveGround | 4 |
| BedroomsBelowGround | 2 |
| BedroomsTotal | 6 |
| Age | 6 To 15 Years |
| Appliances | Dishwasher, Dryer, Two Stoves, Two Washers, Two Refrigerators |
| BasementDevelopment | Finished |
| BasementFeatures | Separate Entrance |
| BasementType | N/a (finished), N/a |
| ConstructionStyleAttachment | Detached |
| CoolingType | Central Air Conditioning |
| ExteriorFinish | Brick |
| FireplacePresent | Yes |
| FlooringType | Hardwood, Ceramic |
| FoundationType | Concrete |
| HalfBathTotal | 1 |
| HeatingFuel | Natural Gas |
| HeatingType | Forced Air |
| StoriesTotal | 2 |
| SizeInterior | 2500 - 3000 Sqft |
| Type | House |
| UtilityWater | Municipal Water |
Parking
| Garage |
Land
| Acreage | No |
| FenceType | Fenced Yard |
| LandAmenities | Hospital, Park, Place Of Worship, Schools |
| Sewer | Sanitary Sewer |
| SizeDepth | 88 Ft ,7 In |
| SizeFrontage | 43 Ft |
| SizeIrregular | 43 X 88.6 Ft |
| SizeTotalText | 43 X 88.6 Ft |
Rooms
| Level | Type | Length | Width | Dimensions |
|---|---|---|---|---|
| Second Level | Bedroom 4 | 3.35 m | 3.66 m | 3.35 m x 3.66 m |
| Second Level | Primary Bedroom | 3.66 m | 6.25 m | 3.66 m x 6.25 m |
| Second Level | Bedroom 2 | 3.23 m | 4.27 m | 3.23 m x 4.27 m |
| Second Level | Bedroom 3 | 3.66 m | 3.66 m | 3.66 m x 3.66 m |
| Basement | Bedroom | 4 m | 4 m | 4 m x 4 m |
| Basement | Bedroom | 6 m | 6 m | 6 m x 6 m |
| Main Level | Living Room | 4.88 m | 4.93 m | 4.88 m x 4.93 m |
| Main Level | Dining Room | 4.88 m | 5.49 m | 4.88 m x 5.49 m |
| Main Level | Family Room | 4.57 m | 4.88 m | 4.57 m x 4.88 m |
| Main Level | Kitchen | 3.96 m | 3.96 m | 3.96 m x 3.96 m |
| Main Level | Eating Area | 3.68 m | 3.35 m | 3.68 m x 3.35 m |
| Main Level | Den | 2.29 m | 2.44 m | 2.29 m x 2.44 m |
https://www.realtor.ca/real-estate/29081241/242-jarrett-crossing-court-milton-sc-scott-1036-sc-scott
Ali Syed
Salesperson
Royal LePage Credit Valley Real Estate
10045 Hurontario St #1
Brampton, Ontario L6Z 0E6
10045 Hurontario St #1
Brampton, Ontario L6Z 0E6

