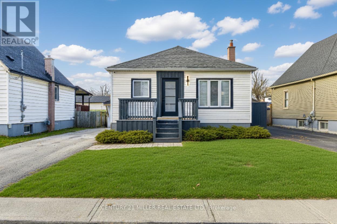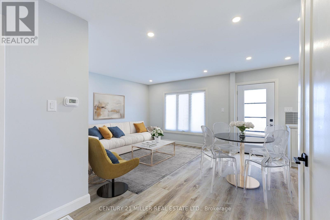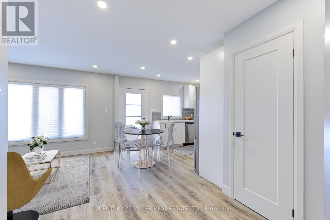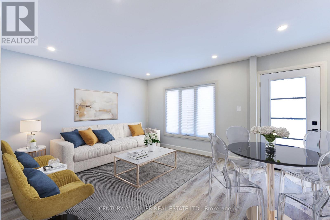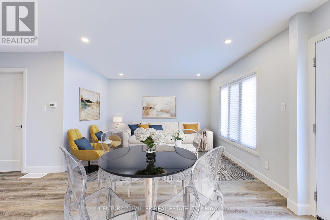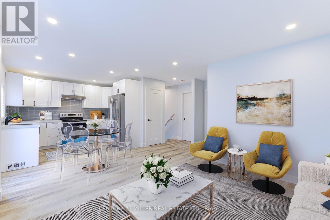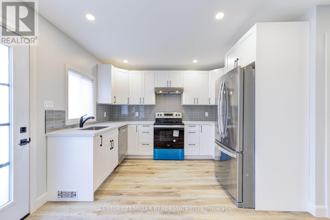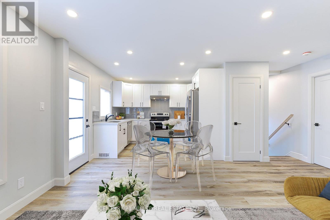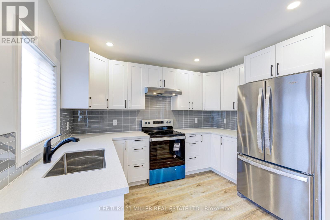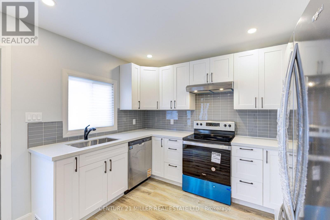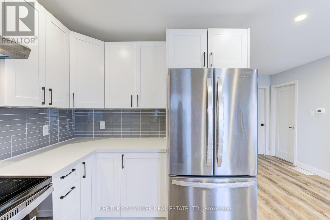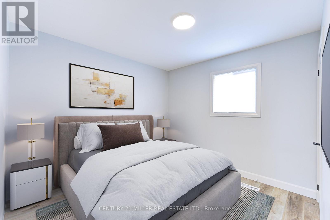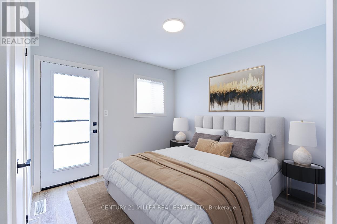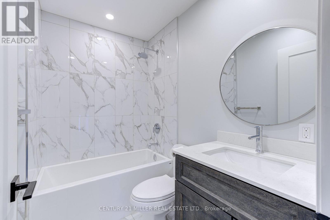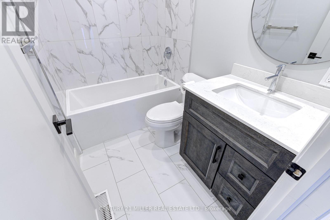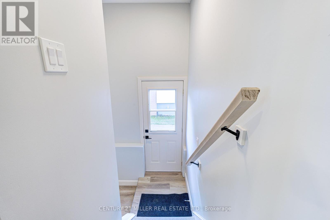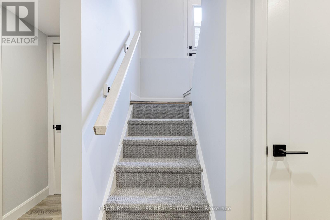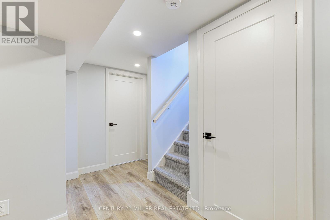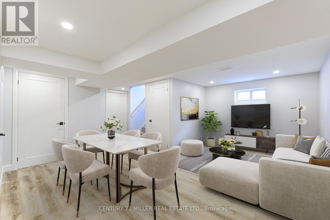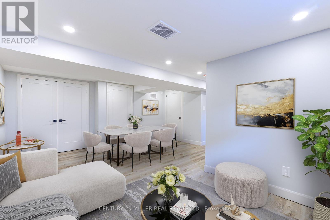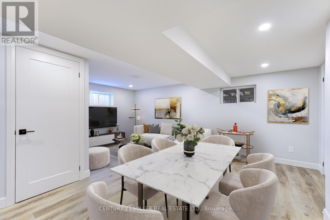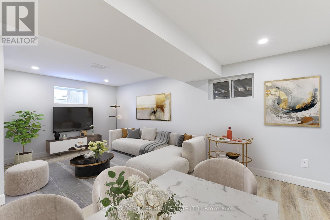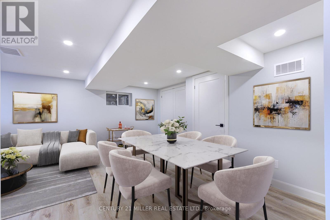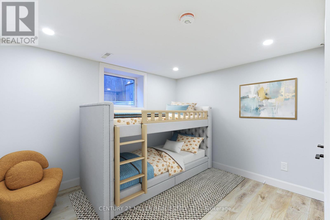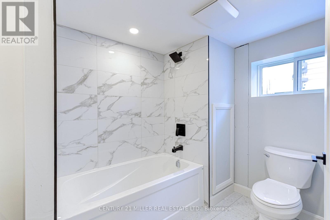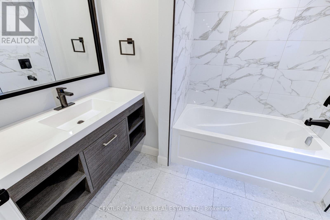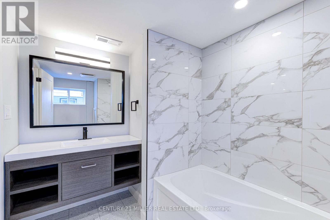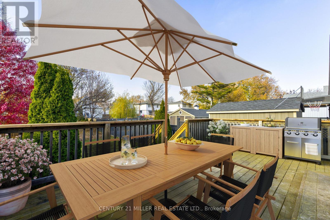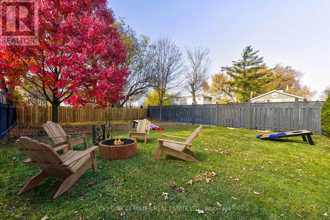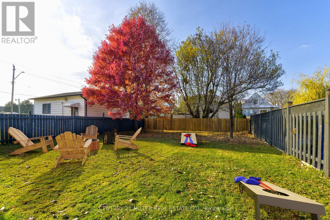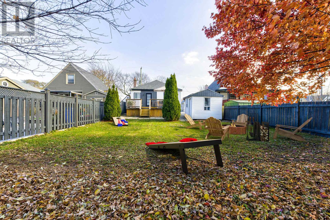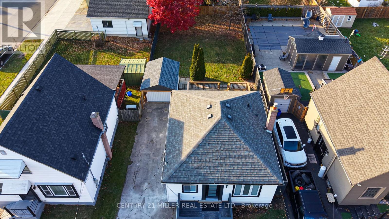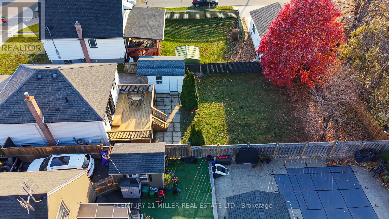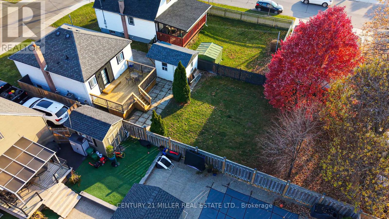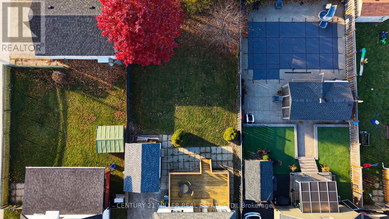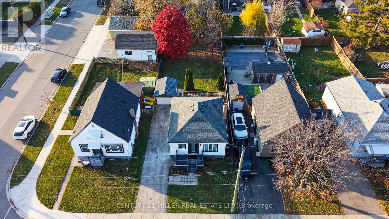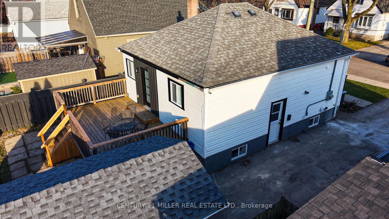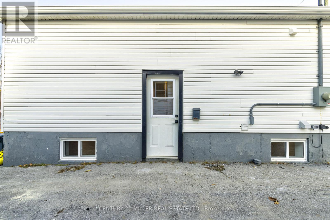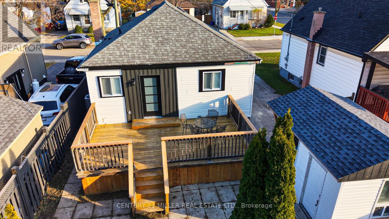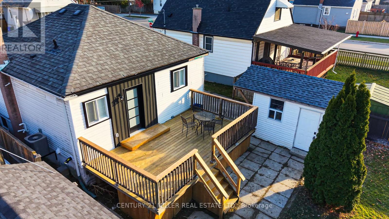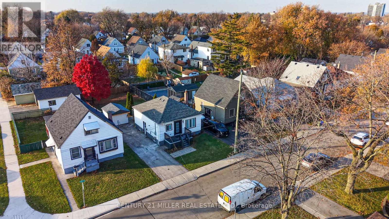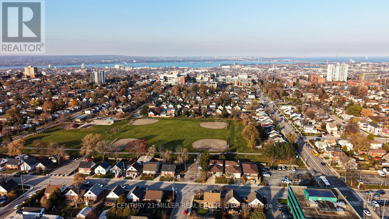242 East 28th Street Hamilton, Ontario L8V 3J1
$674,999
Freshly renovated custom 2+1 bedroom home on the Hamilton Mountain with 2 full size bathrooms. Minutes from Mohawk College, Juravinski Hospital and Lime Ridge Mall this open concept home is ready for a Christmas family gathering. 3 access doors make the property flow from driveway with plenty of parking to both front and back decks. The large backyard is ready for any new concept including a shed ready to house all the creature comforts for outdoor living and maintenance. Every inch of this 1464 sq2 raised bungalow is used for living. Out of sight storage to keep the home looking shiny and new as it is flooded with natural light from all the new windows. Brand new high efficiency Lennox furnace, water heater and appliances ensure worry free living as well as the City of Hamilton mandated Radon detection system. There are simply too many upgrades to mention as well the ease to access downtown or the Linc within seconds. Some much more value than a condominium and a place to be proud of when friends and family come to visit. (id:60365)
Property Details
| MLS® Number | X12583662 |
| Property Type | Single Family |
| Community Name | Eastmount |
| EquipmentType | Water Heater |
| Features | Carpet Free |
| ParkingSpaceTotal | 4 |
| RentalEquipmentType | Water Heater |
Building
| BathroomTotal | 2 |
| BedroomsAboveGround | 2 |
| BedroomsBelowGround | 1 |
| BedroomsTotal | 3 |
| Appliances | Water Heater, Dishwasher, Range, Refrigerator |
| ArchitecturalStyle | Raised Bungalow |
| BasementDevelopment | Finished |
| BasementType | N/a (finished) |
| ConstructionStyleAttachment | Detached |
| CoolingType | Central Air Conditioning |
| ExteriorFinish | Vinyl Siding |
| FoundationType | Block |
| HeatingFuel | Natural Gas |
| HeatingType | Forced Air |
| StoriesTotal | 1 |
| SizeInterior | 700 - 1100 Sqft |
| Type | House |
| UtilityWater | Municipal Water |
Parking
| No Garage |
Land
| Acreage | No |
| Sewer | Sanitary Sewer |
| SizeIrregular | 40.5 X 112 Acre |
| SizeTotalText | 40.5 X 112 Acre |
Rooms
| Level | Type | Length | Width | Dimensions |
|---|---|---|---|---|
| Basement | Laundry Room | 1.95 m | 1.13 m | 1.95 m x 1.13 m |
| Basement | Bedroom 3 | 3.14 m | 2.77 m | 3.14 m x 2.77 m |
| Basement | Family Room | 4.71 m | 5.14 m | 4.71 m x 5.14 m |
| Basement | Bathroom | 2.01 m | 3.01 m | 2.01 m x 3.01 m |
| Basement | Utility Room | 2.61 m | 1.41 m | 2.61 m x 1.41 m |
| Main Level | Kitchen | 3.42 m | 2.57 m | 3.42 m x 2.57 m |
| Main Level | Living Room | 3.88 m | 4.68 m | 3.88 m x 4.68 m |
| Main Level | Dining Room | 3.88 m | 4.68 m | 3.88 m x 4.68 m |
| Main Level | Bedroom | 3.28 m | 3.1 m | 3.28 m x 3.1 m |
| Main Level | Bedroom 2 | 3.13 m | 3.14 m | 3.13 m x 3.14 m |
| Main Level | Bathroom | 1.51 m | 2.31 m | 1.51 m x 2.31 m |
https://www.realtor.ca/real-estate/29144370/242-east-28th-street-hamilton-eastmount-eastmount
Jason Roland Masotti
Salesperson
2400 Dundas St W Unit 6 #513
Mississauga, Ontario L5K 2R8

