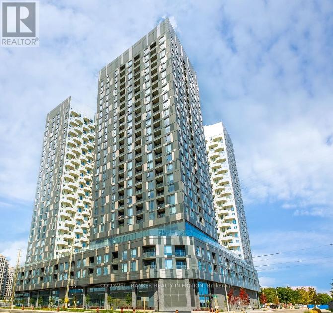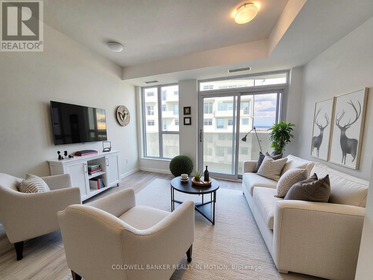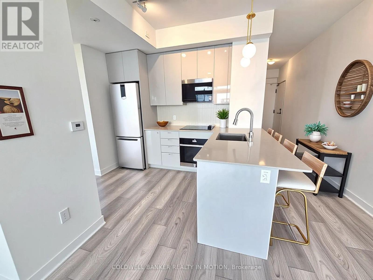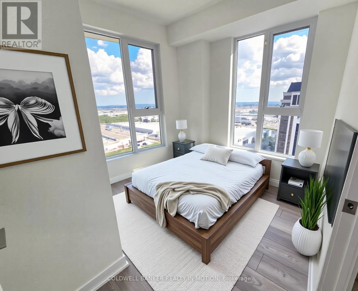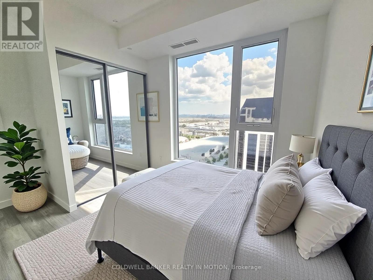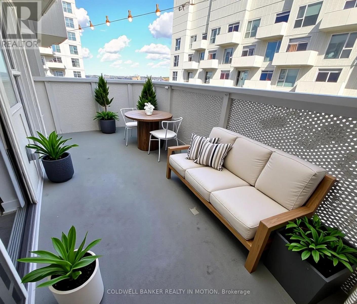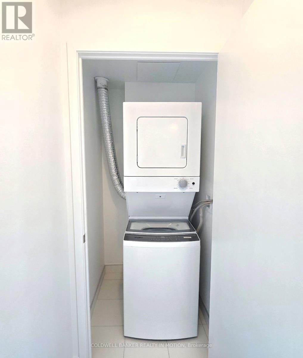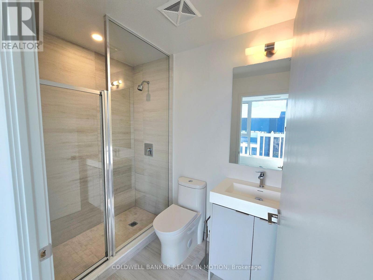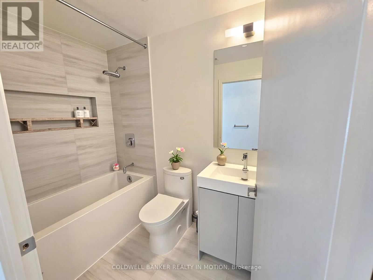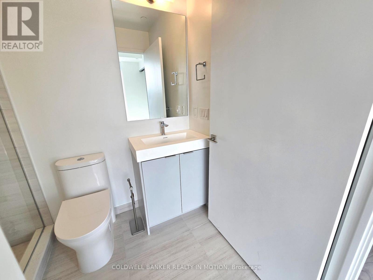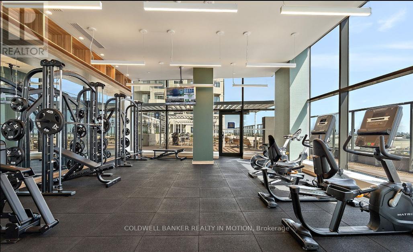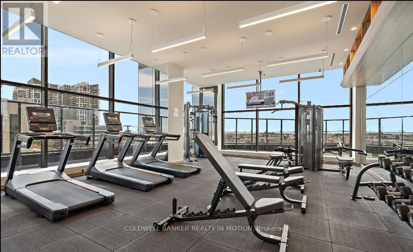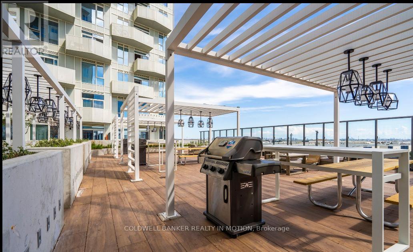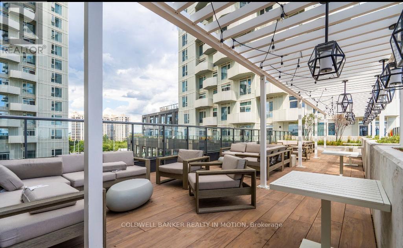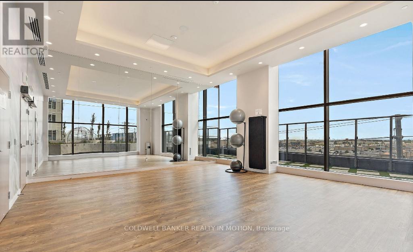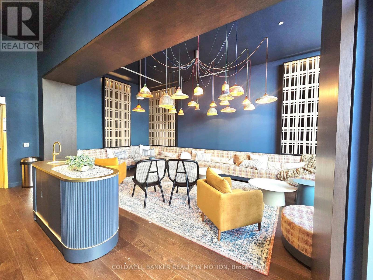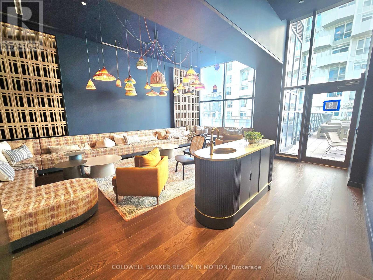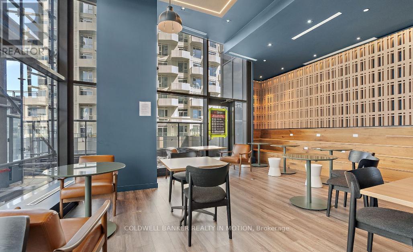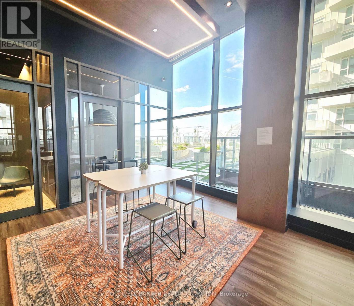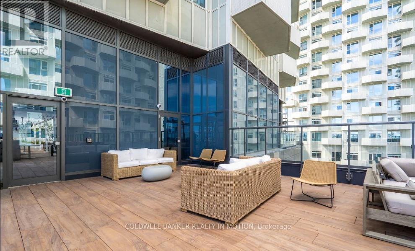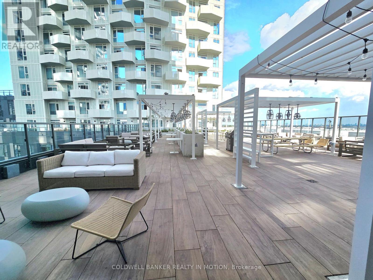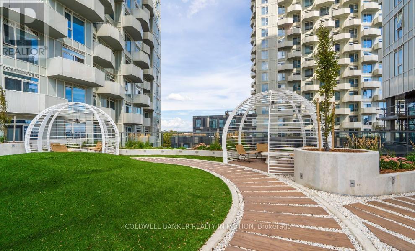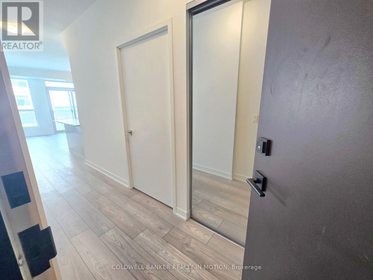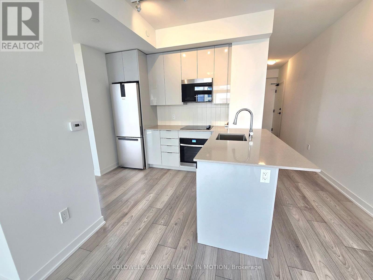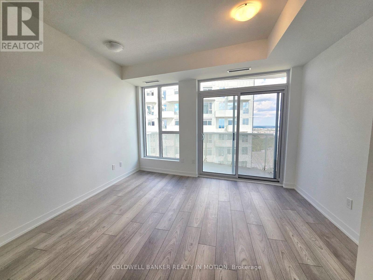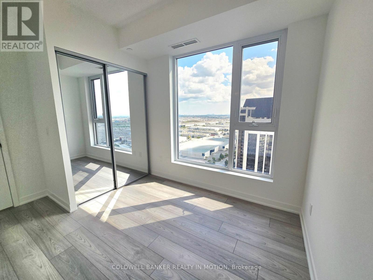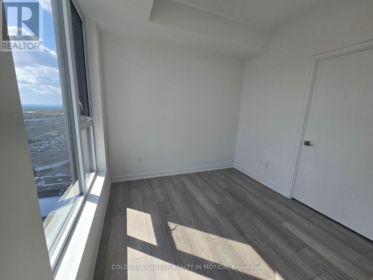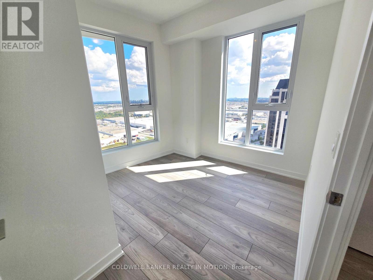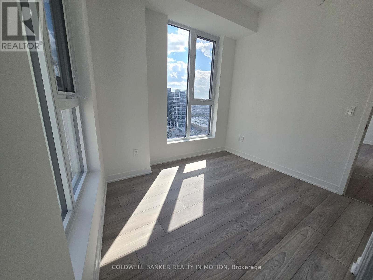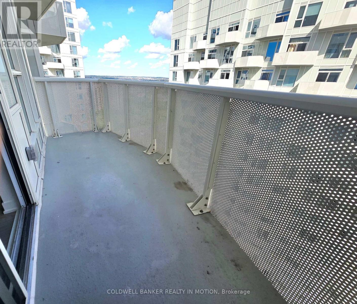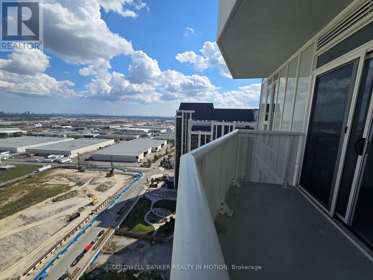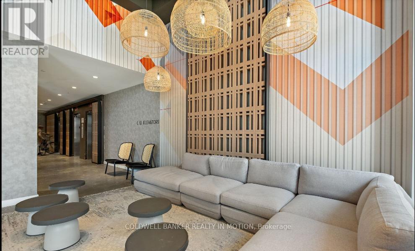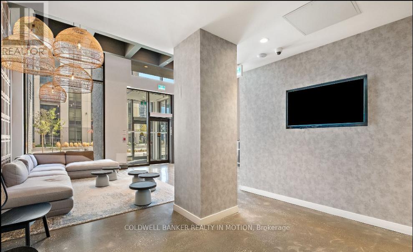2418 - 10 Abeja Street Vaughan, Ontario L4K 0R4
2 Bedroom
2 Bathroom
700 - 799 sqft
Central Air Conditioning
Forced Air
$2,500 Monthly
Brand New 2-bedroom, Abeja Tower! offering a bright and functional layout. All bedrooms feature big widows, closet and full doors for privacy, the ensuite bathroom for your comfort. minutes from upscale shopping at Vaughan Mills, gourmet spacious primary bedroom includes a private dining, Cineplex entertainment, the new hospital, and major transit options. Enjoy seamless access to Highways 400 & 407 and the Vaughan Metropolitan Centre (VMC) Subway for effortless commuting across the GTA. Includes One Parking Spot! (id:60365)
Property Details
| MLS® Number | N12575296 |
| Property Type | Single Family |
| Community Name | Concord |
| AmenitiesNearBy | Hospital, Public Transit, Schools |
| CommunityFeatures | Pets Allowed With Restrictions |
| Features | Balcony, Carpet Free |
| ParkingSpaceTotal | 1 |
Building
| BathroomTotal | 2 |
| BedroomsAboveGround | 2 |
| BedroomsTotal | 2 |
| Age | New Building |
| Amenities | Exercise Centre, Party Room |
| Appliances | Dryer, Washer |
| BasementType | None |
| CoolingType | Central Air Conditioning |
| ExteriorFinish | Aluminum Siding, Brick |
| FlooringType | Laminate |
| HeatingFuel | Natural Gas |
| HeatingType | Forced Air |
| SizeInterior | 700 - 799 Sqft |
| Type | Apartment |
Parking
| Underground | |
| Garage |
Land
| Acreage | No |
| LandAmenities | Hospital, Public Transit, Schools |
Rooms
| Level | Type | Length | Width | Dimensions |
|---|---|---|---|---|
| Flat | Living Room | 5.54 m | 3.87 m | 5.54 m x 3.87 m |
| Flat | Kitchen | 2.97 m | 3.18 m | 2.97 m x 3.18 m |
| Flat | Primary Bedroom | 3.6 m | 2.27 m | 3.6 m x 2.27 m |
| Flat | Bedroom 2 | 3.3 m | 2.94 m | 3.3 m x 2.94 m |
| Flat | Bathroom | Measurements not available | ||
| Flat | Bathroom | Measurements not available | ||
| Flat | Laundry Room | Measurements not available |
https://www.realtor.ca/real-estate/29135330/2418-10-abeja-street-vaughan-concord-concord
Raya Al-Samawey
Salesperson
Coldwell Banker Realty In Motion
3105 Unity Dr #22
Mississauga, Ontario L5L 4L2
3105 Unity Dr #22
Mississauga, Ontario L5L 4L2

